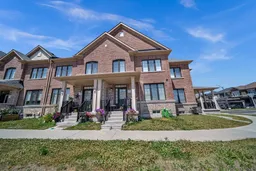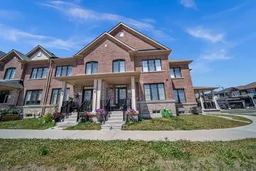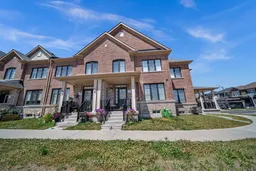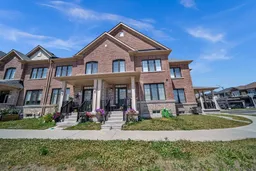Welcome to this stunning and meticulously maintained townhouse offering a rare double car garage and a spacious, thoughtfully designed layout, located in one of the most desirable and family-friendly communities. This exceptional home combines comfort, and functionality, making it an ideal choice for growing families, professionals, or investors. As you step inside, you are greeted by a bright and open-concept main floor featuring elegant hardwood flooring throughout. The open layout creates a seamless flow between the living, dining, and kitchen areas, making it perfect for both entertaining and day-to-day living. Large windows flood the space with natural light, 9 foot ceiling enhancing the space and welcoming ambiance. The heart of the home is the modern eat-in kitchen, equipped with granite countertops, sleek cabinetry, and plenty of counter space for meal prep or casual dining. Whether you're hosting guests or enjoying a quiet morning coffee, this kitchen provides the perfect setting. The hardwood staircase with upgraded iron pickets adds a touch of sophistication and leads you to the upper level, where comfort and privacy are key. The primary bedroom is a true retreat, featuring a tray ceiling, a spacious walk-in closet, and a luxurious 5-piece ensuite. Pamper yourself in the spa-like bathroom, which includes a stunning frameless glass shower, a freestanding soaker tub, and a double vanity with elegant finishes. At the rear of the home, you'll find a charming and private courtyard that leads to the double car garage perfect for outdoor seating, BBQs, or relaxing in the warmer months. Located in a vibrant, safe, and welcoming neighborhood, this home is just minutes from top-rated schools, parks, shopping, transit, and all essential amenities.
Inclusions: S/S Fridge, S/S Stove, Range Hood, Washer & Dryer. All Existing Light Fixtures.







