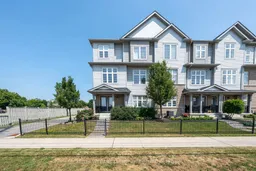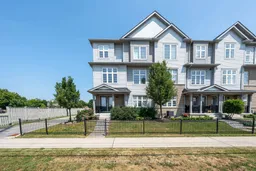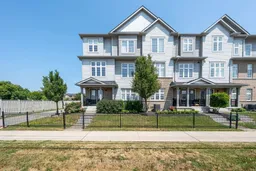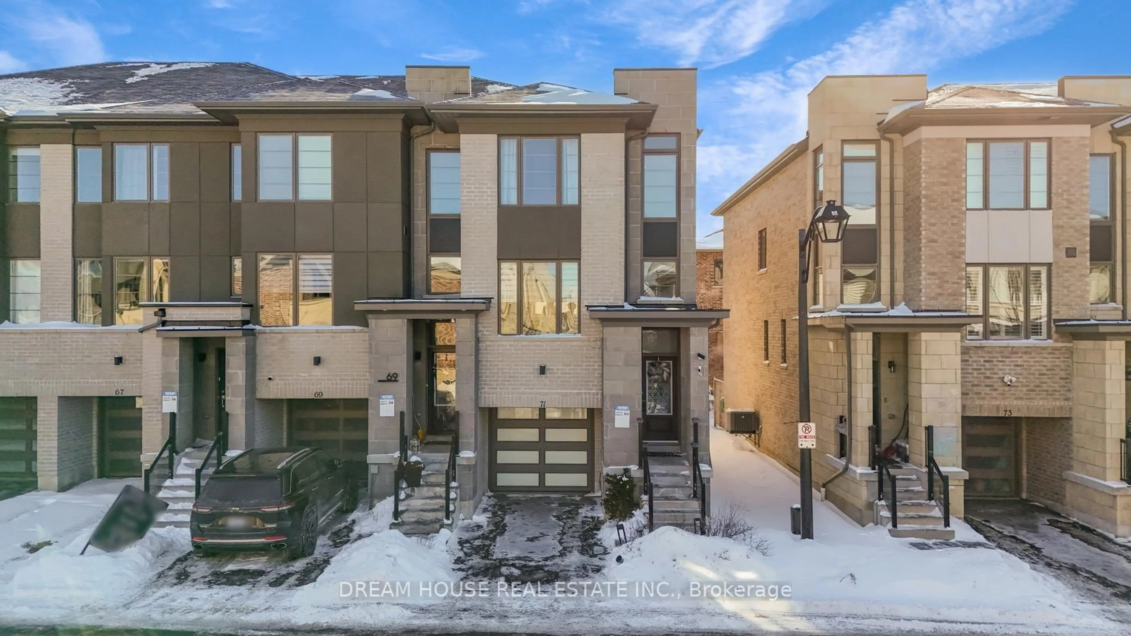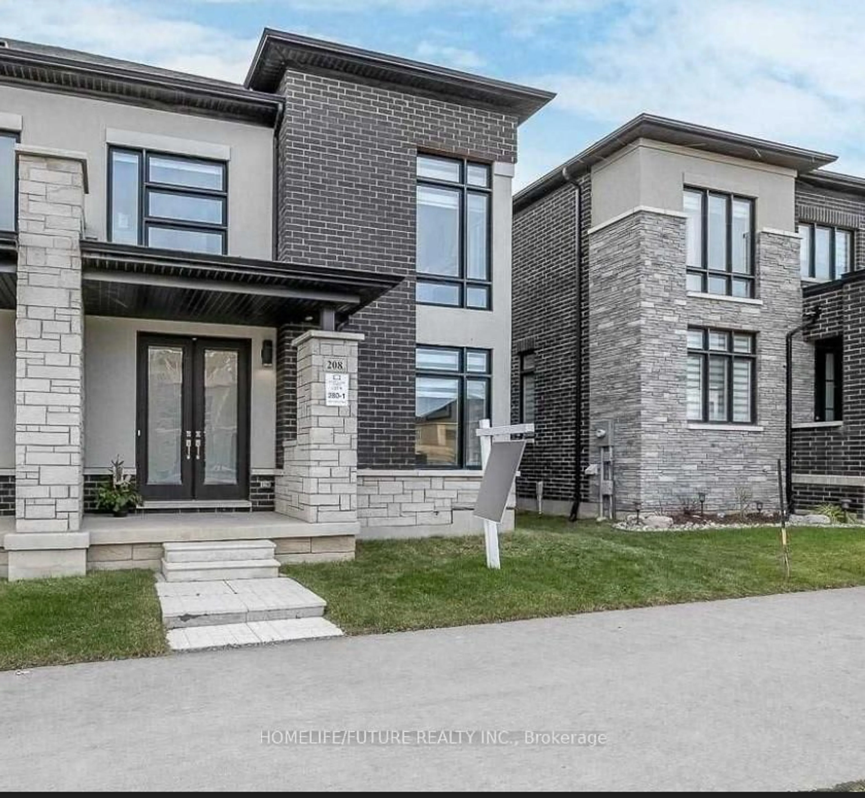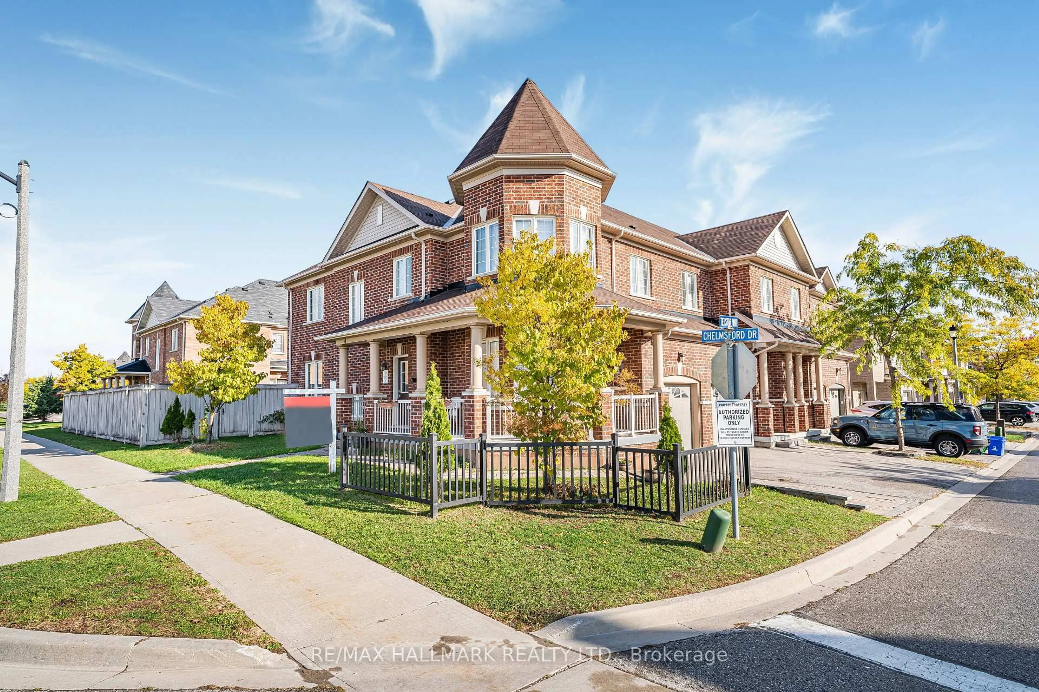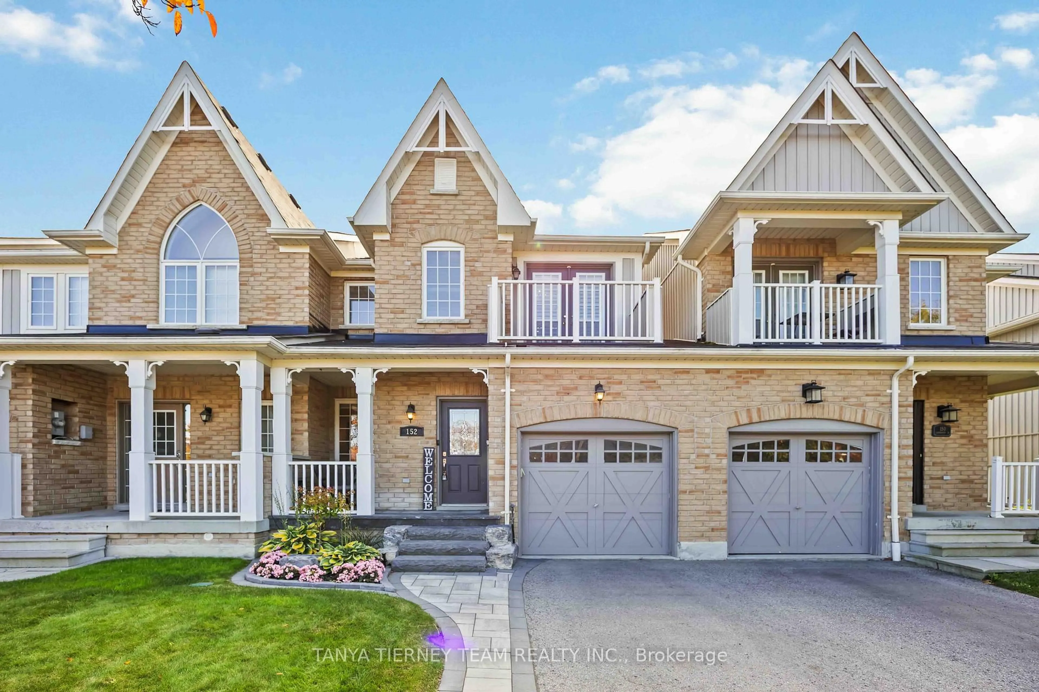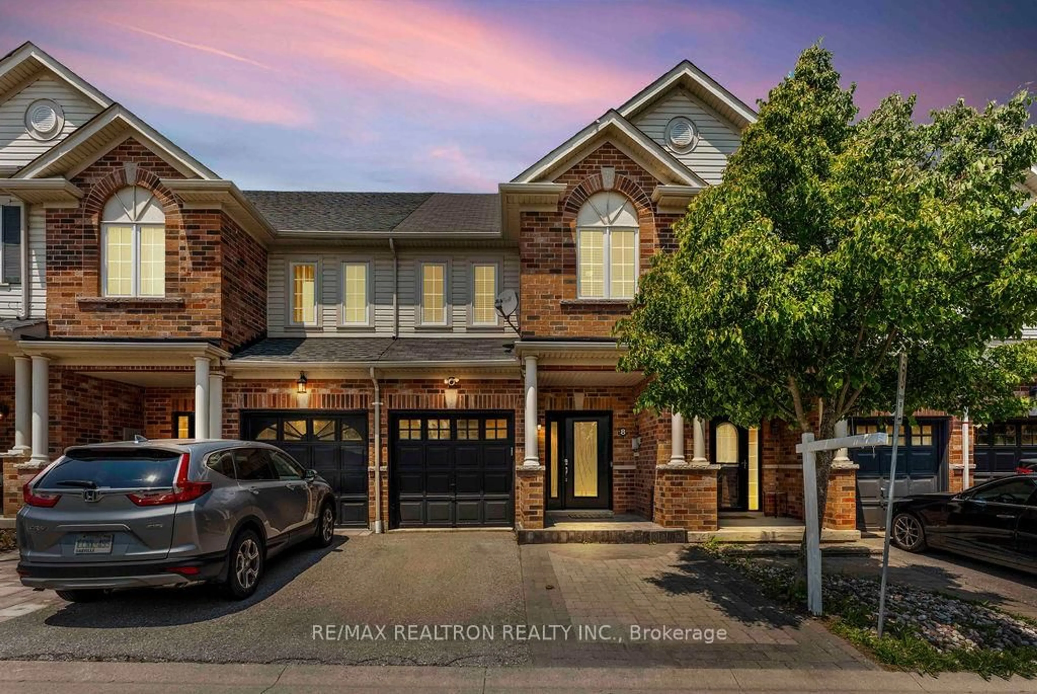Location, location, location! Welcome to this rare end unit gem in the heart of Brooklin. Perfectly situated just steps from top tier schools, public transit, parks, and all amenities, with the 407 only minutes away, this 3 storey modern townhome offers the perfect blend of space, style, and everyday convenience. Step inside to discover a bright, open concept layout where the kitchen, dining, and living areas flow effortlessly together, ideal for everyday living or hosting guests. The heart of the home is the chef inspired kitchen, complete with quartz countertops, top of the line appliances, under cabinet lighting, pot lights, and an abundance of cabinetry and storage. A double sided gas fireplace adds a cozy touch, seamlessly connecting the kitchen to the spacious living room, which features hardwood floors and soaring 9 foot ceilings. From the kitchen, walk out to your own private balcony retreat, complete with a hot tub and space to unwind or entertain. Upstairs, you'll find three generously sized bedrooms, including a beautiful primary suite with a completely updated 5 piece ensuite, a true spa like escape. On the first level, enjoy a bonus second living space complete with a built in projector and screen, perfect for cozy movie nights, a playroom, home office, or additional lounge space. As an end unit, enjoy the bonus of extra windows that flood the home with natural light, a side yard for added outdoor space, and a double car garage with room for four vehicles, something rarely found in townhomes. Modern, move in ready, and thoughtfully updated throughout, this home offers both comfort and functionality in one of Whitby's most sought after communities. Don't miss your chance to call this stunning property home and enjoy all that Brooklin has to offer.
Inclusions: Fridge, stove, dishwasher, microwave, washer, dryer, bar fridge, all existing light fixtures, TV mounts, built-in bed frames in both the primary bedroom and third bedroom, two cushions for the dining bench, built-in cabinet beneath the projector screen, built-in shoe organizer at the front entrance, wall art on the landing of the second staircase, built-in cabinets in the garage, freezer in the garage, Central Vac "as-is" condition, and projector with screen are included in "as-is" condition.
