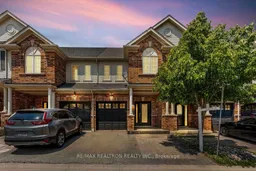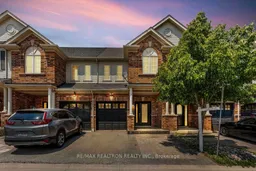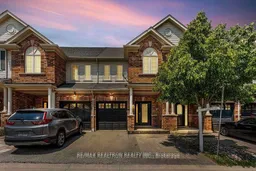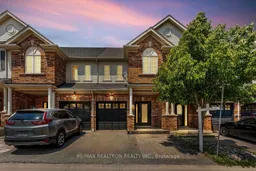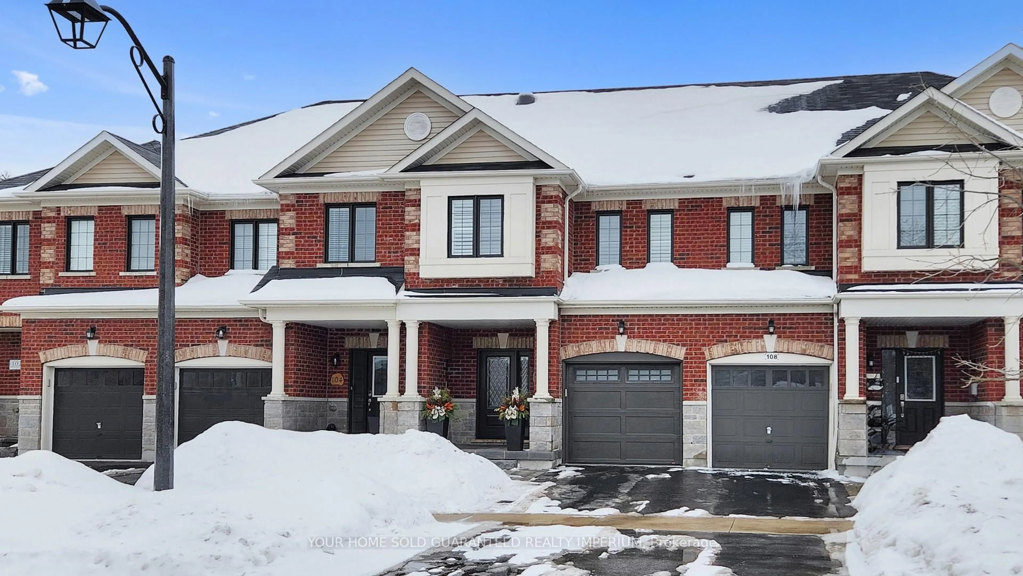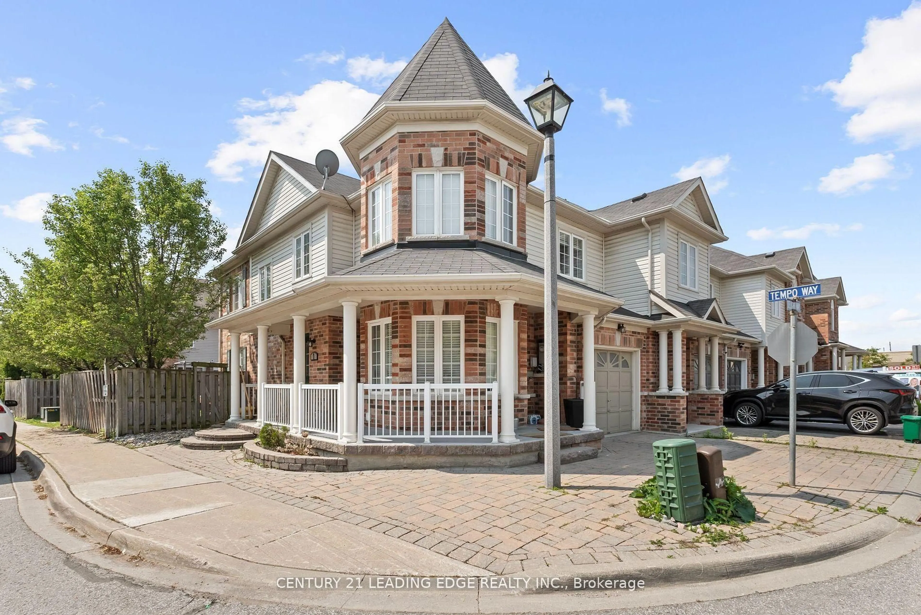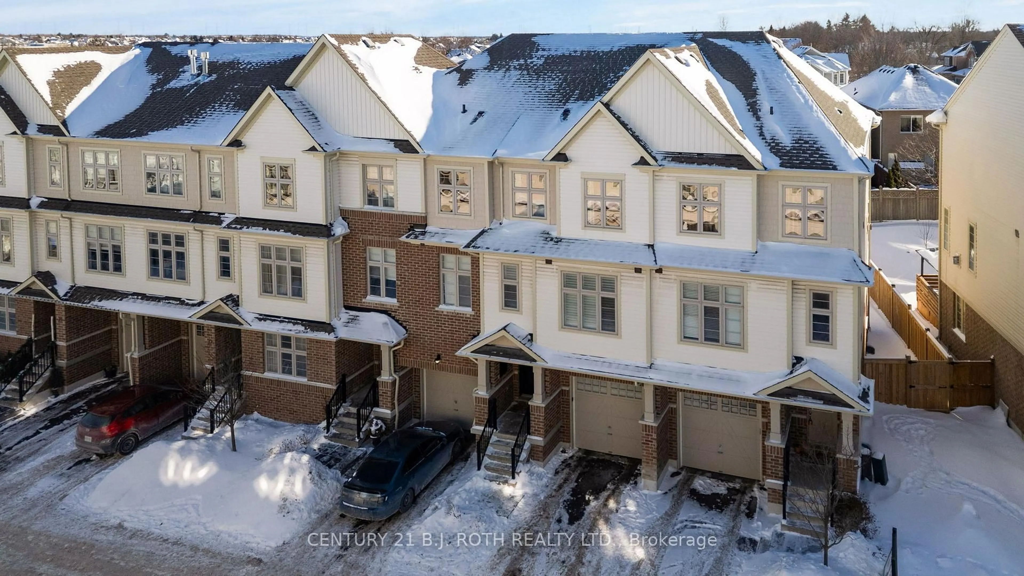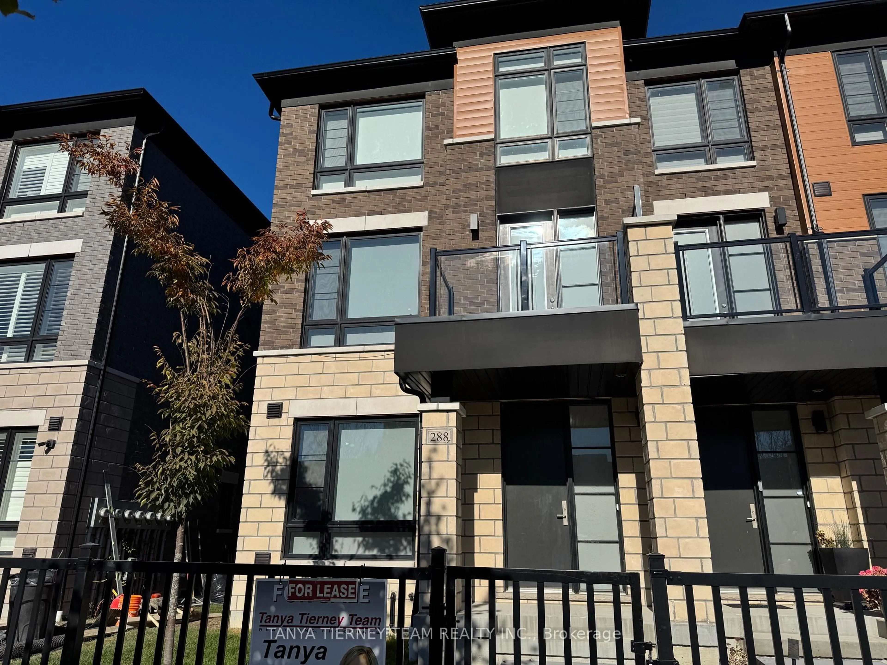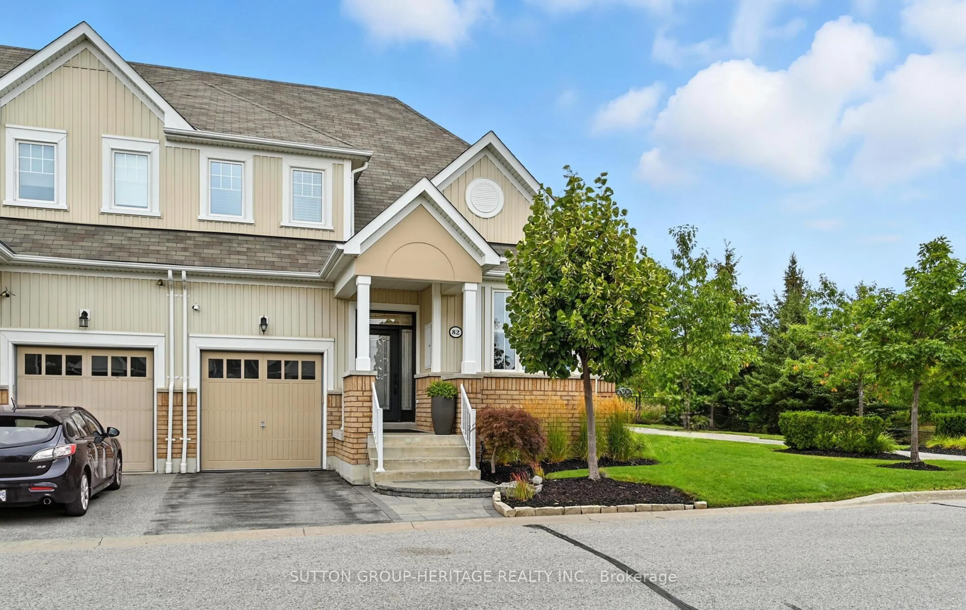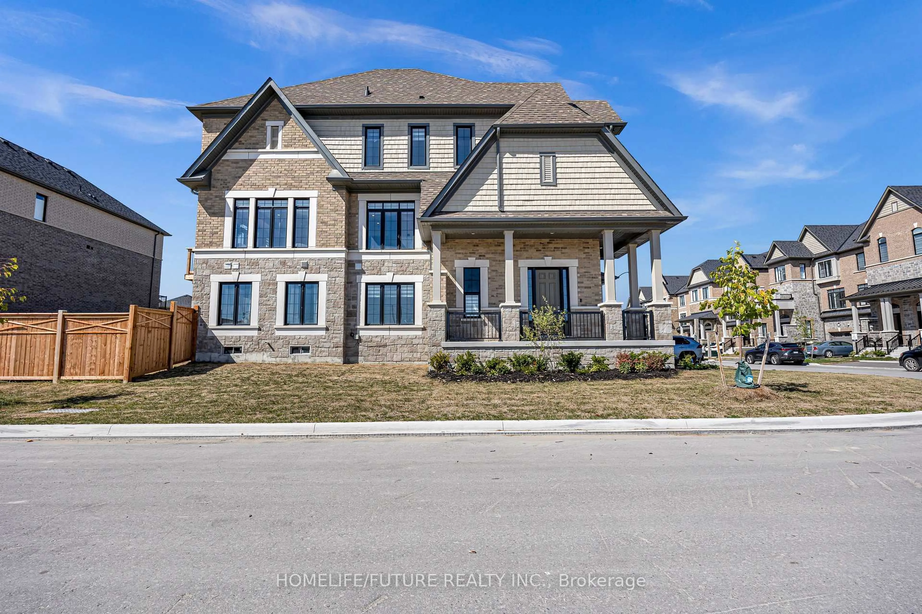Stylish & Spacious Townhome in a Prime Urban Setting. Welcome to this beautifully upgraded townhome, ideally located just steps from shopping, dining, and the charming downtown core. Designed for modern living, this elegant home offers **three generously sized bedrooms, Including a serene primary suite complete with a walk-in closet and spa-inspired 3-pieceensuite.The main level features a refined open-concept layout with rich laminate flooring, perfect for both entertaining and everyday living. The chefs kitchen, updated in 2019, showcases sleek countertops, classic subway tile backsplash, and premium stainless steel appliances. Additional highlights include direct garage access, a widened driveway for two vehicles, and a private, cedar-lined backyard retreat with new deck board side all for relaxing or hosting guests. Enjoy elevated living in a location that puts everything at your doorstep.
Inclusions: All ELFS, all window covering, all existing appliances. Updated windows, updated patio door, newer toilets, New Front Door, Basement completed in 2020, Newer Deck extension, Closet Organizers, New carpet upstairs and staircase, new window coverings, upgraded master shower. newfront door, new patio door, new window Inserts. upgrades done between 2020 -2023. 2 car driveway
