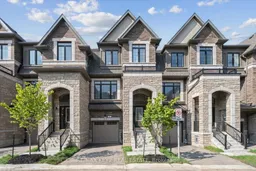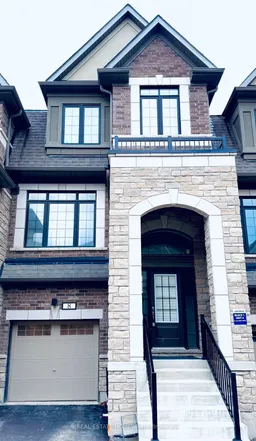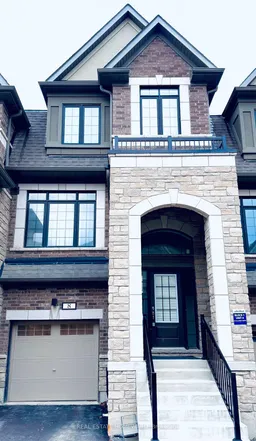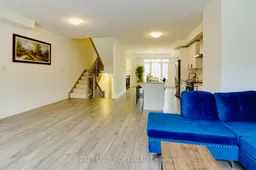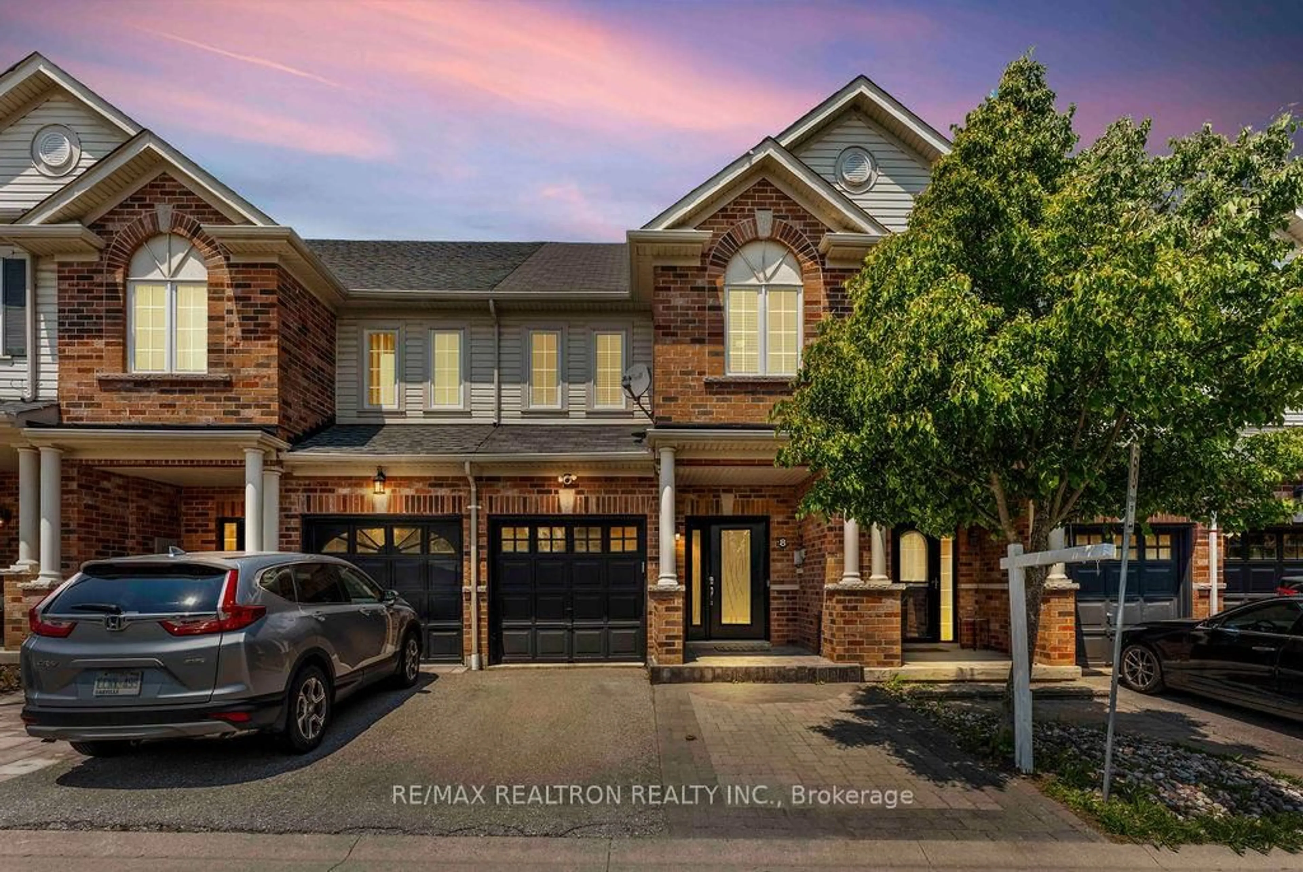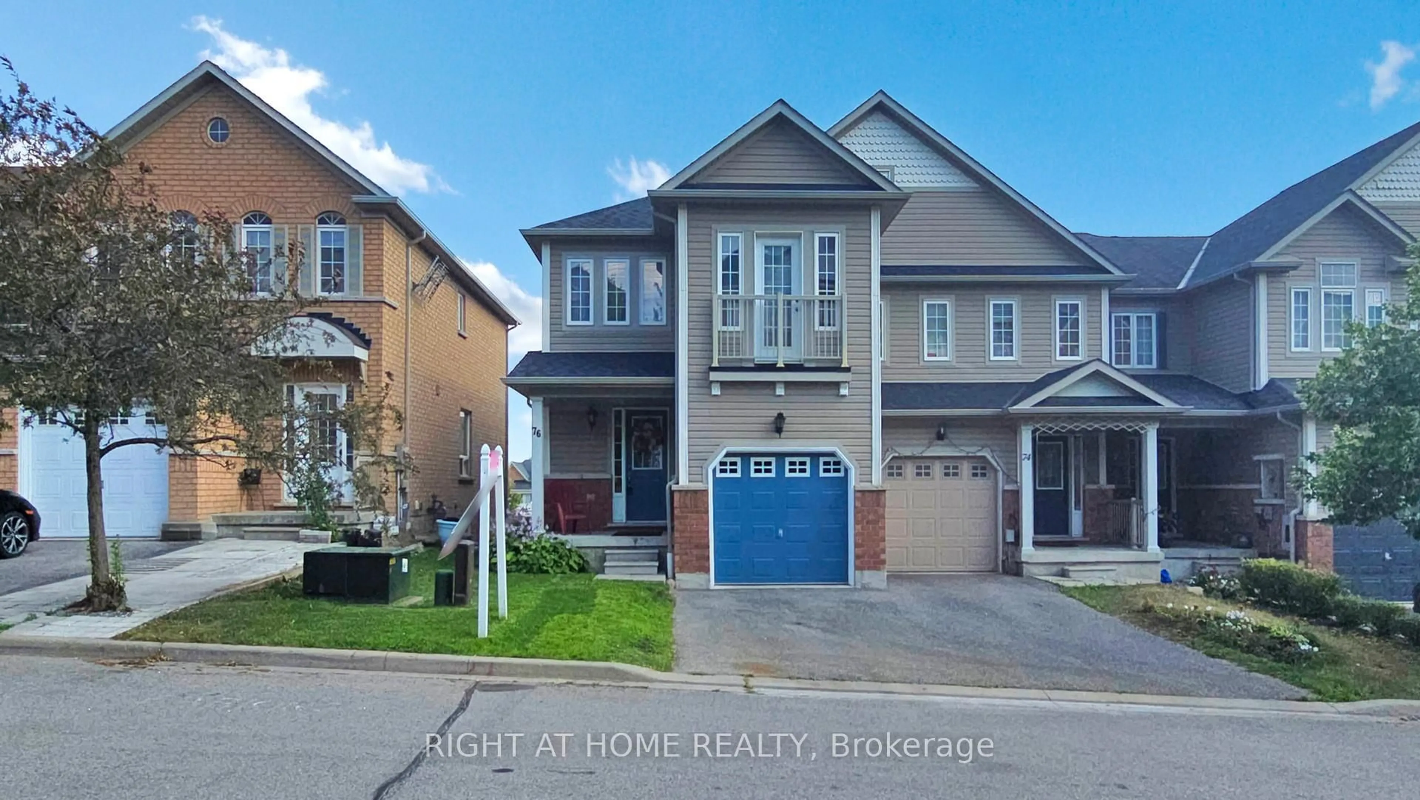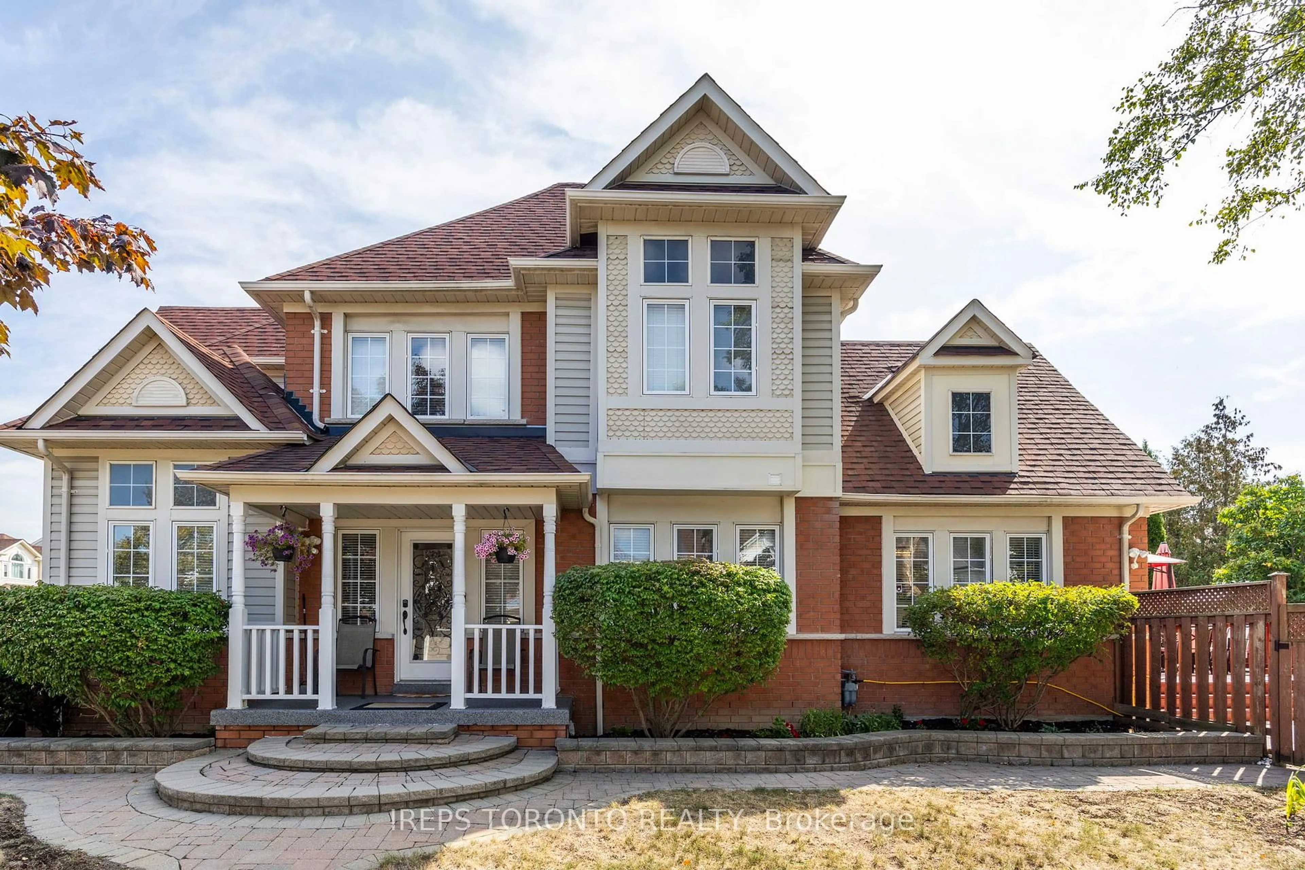Discover this almost new townhouse in the heart of Downtown Whitby, built by Stafford Developments in 2024. | The Kensington Model offers 2,145 sq. ft designed with both functionality and style in mind. | The main floor features soaring 9-ft ceilings and upgraded laminate flooring, creating a warm, open atmosphere. | The modern kitchen is a highlight, finished with quartz countertops, sleek cabinetry, and premium stainless steel appliances, perfect for everyday living and entertaining. | Bathrooms are beautifully appointed with frameless glass showers, and natural oak railings add a refined touch throughout the home. | Additional features include a programmable thermostat, LED lighting, full-width vanity mirrors, and a 200 Amp electrical service to accommodate todays lifestyle. | The location couldn't be more convenient, just minutes from Dundas Street, Brock Street, Highway 401 and 407, and with easy access to the Whitby GO Station and Durham Transit. | Everyday essentials, schools, and shopping are all within close reach. | This property combines modern finishes, thoughtful design, and a central Whitby location, an excellent opportunity for anyone seeking a new home in a thriving community.
Inclusions: SS Fridge, SS Stove, SS Range Hood, SS Built-In Dishwasher, Washer/Dryer, All Electrical Light Fixtures. Bedrooms & Living Room Are Virtually Staged. POTL Fee includes Snow Removal And Lawn Care .
