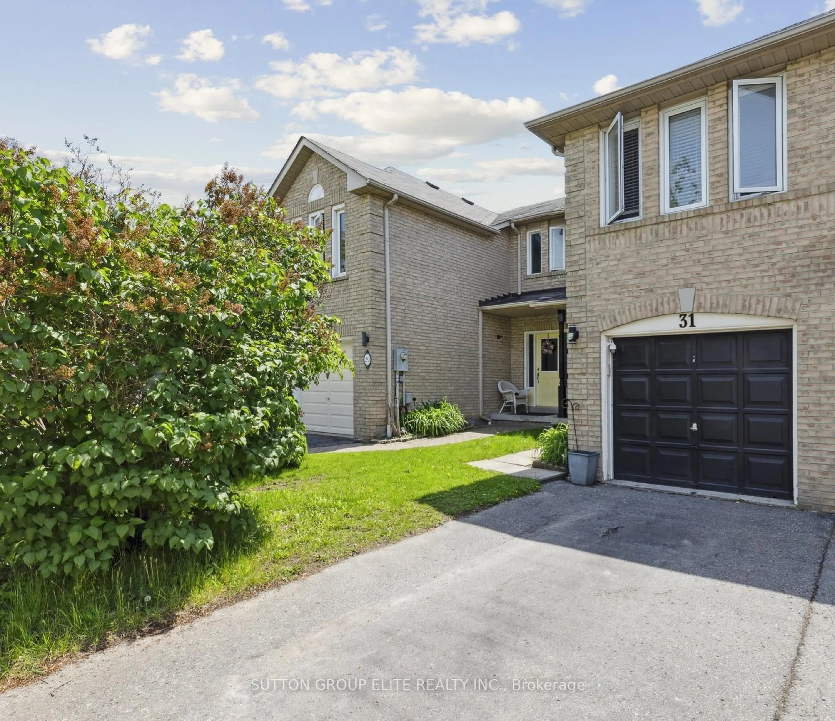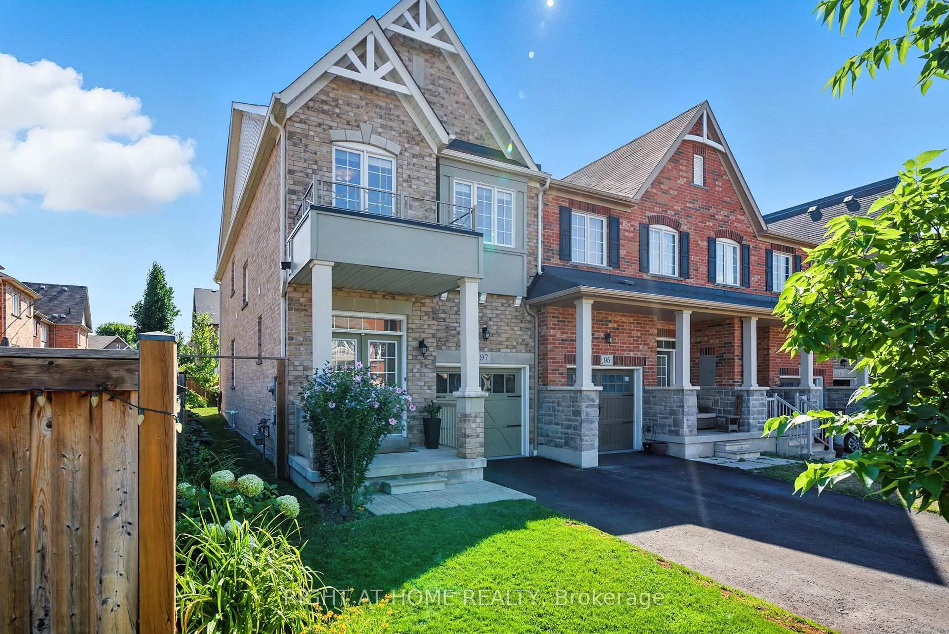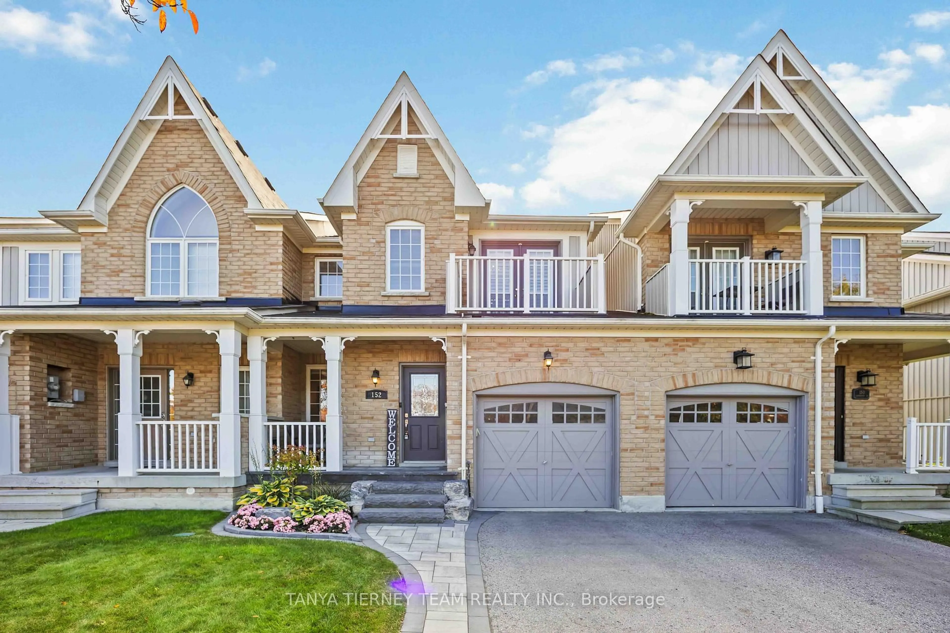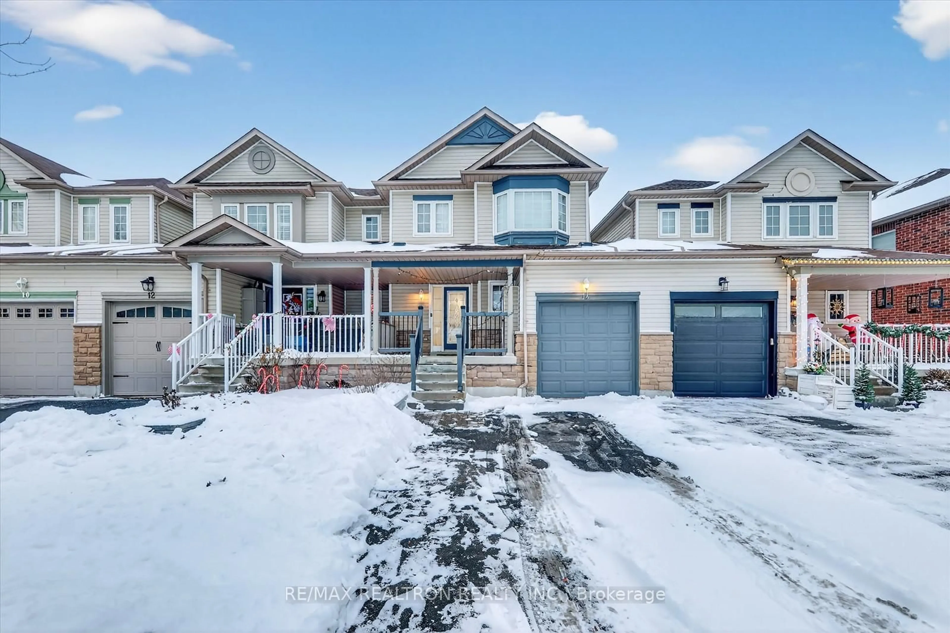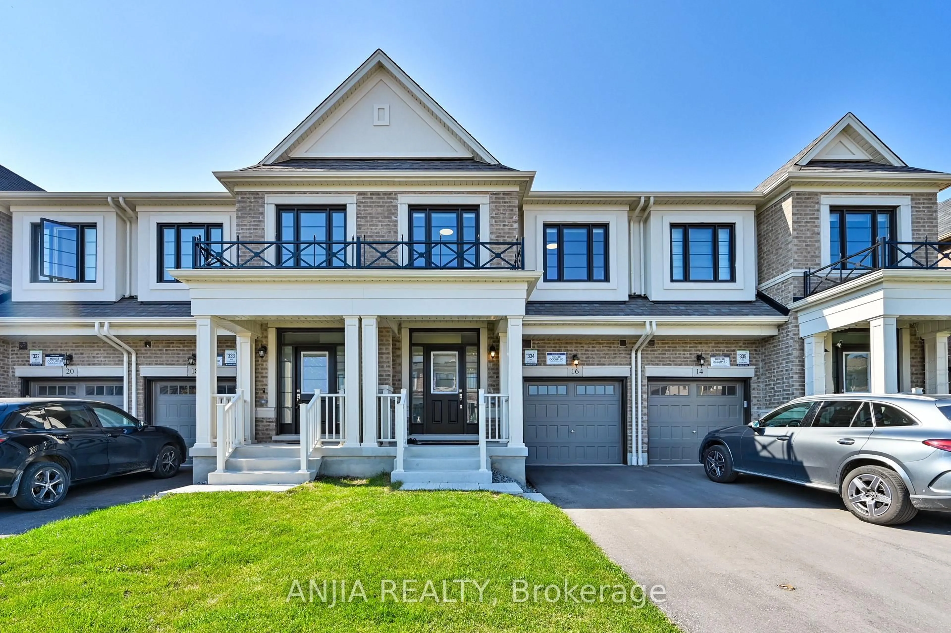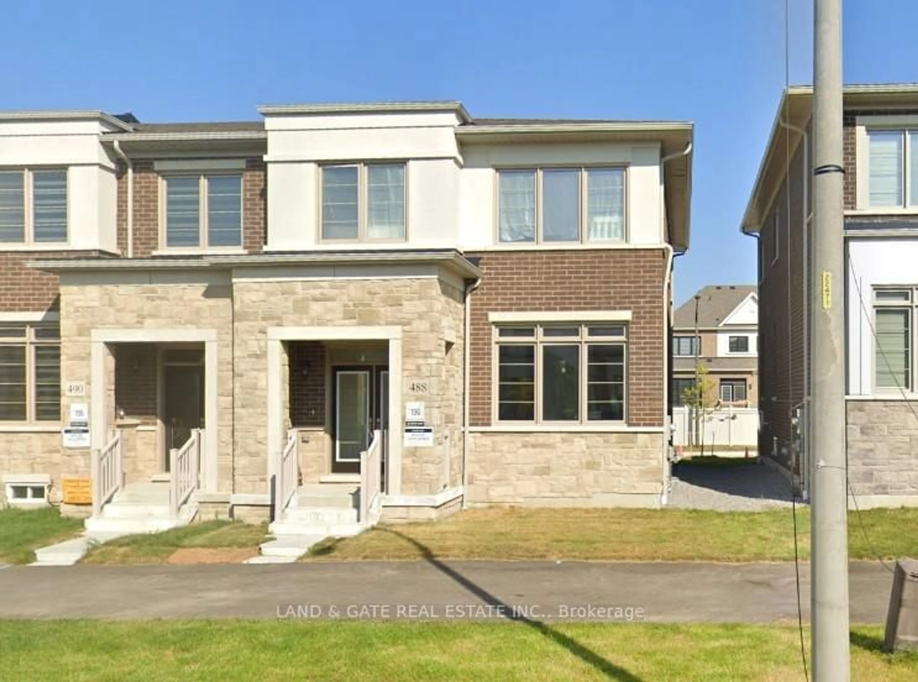Sold for $···,···
•
•
•
•
Contact us about this property
Highlights
Sold since
Login to viewEstimated valueThis is the price Wahi expects this property to sell for.
The calculation is powered by our Instant Home Value Estimate, which uses current market and property price trends to estimate your home’s value with a 90% accuracy rate.Login to view
Price/SqftLogin to view
Monthly cost
Open Calculator
Description
Signup or login to view
Property Details
Signup or login to view
Interior
Signup or login to view
Features
Heating: Forced Air
Cooling: Central Air
Basement: Full
Exterior
Signup or login to view
Features
Lot size: 265 SqM
Parking
Garage spaces 1
Garage type Attached
Other parking spaces 1
Total parking spaces 2
Property History
Sep 29, 2025
Sold
$•••,•••
Stayed 13 days on market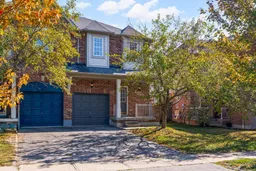 23Listing by trreb®
23Listing by trreb®
 23
23Property listed by RE/MAX HALLMARK FIRST GROUP REALTY LTD., Brokerage

Interested in this property?Get in touch to get the inside scoop.

