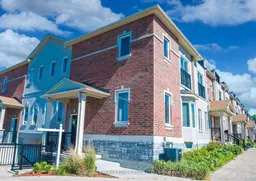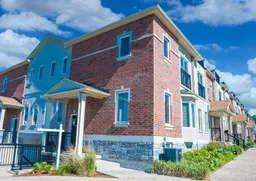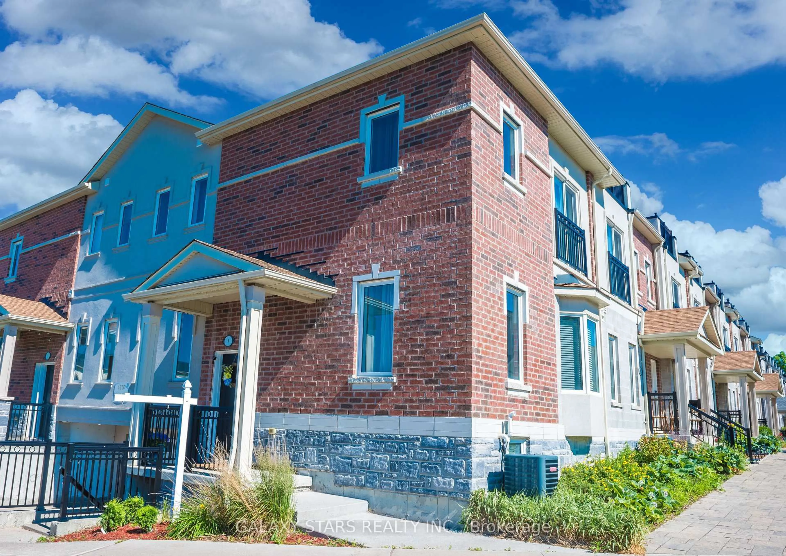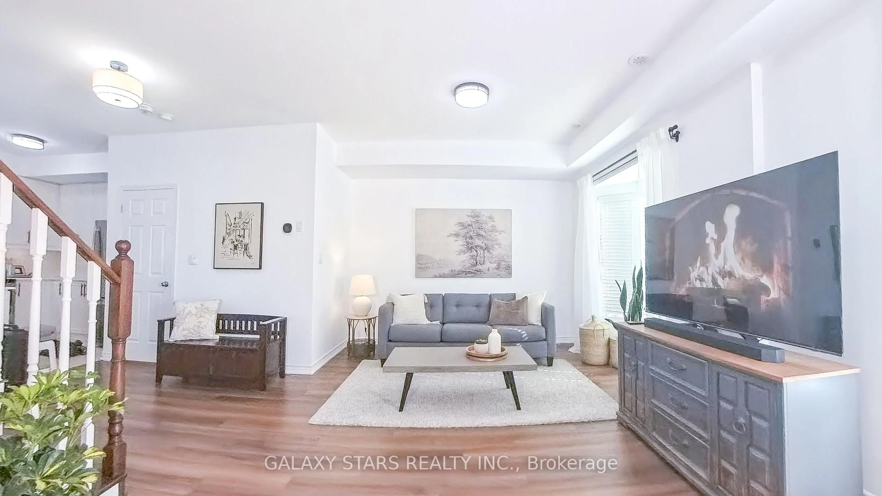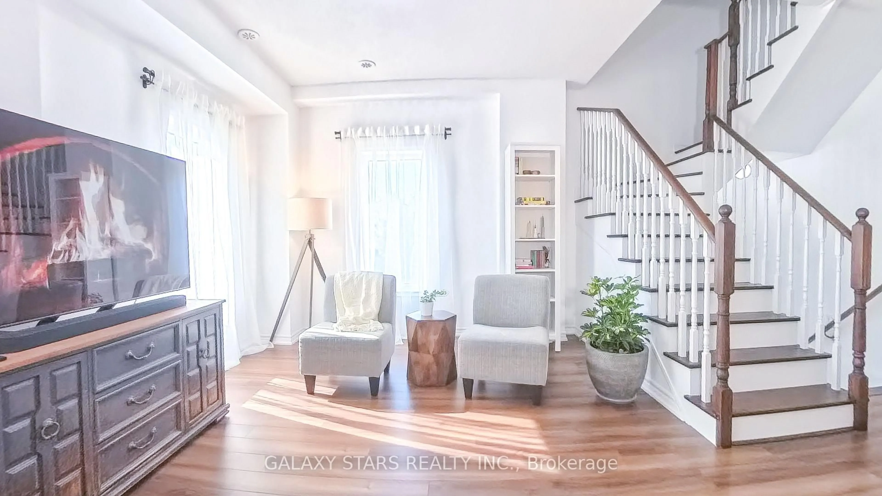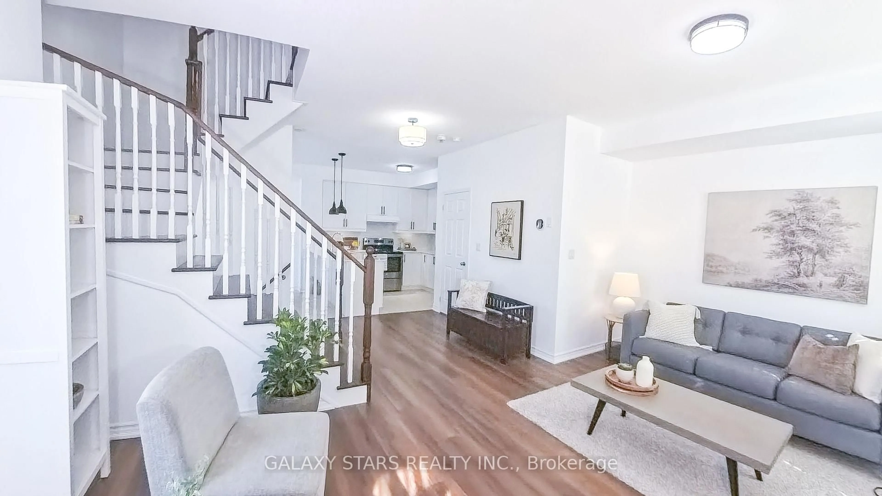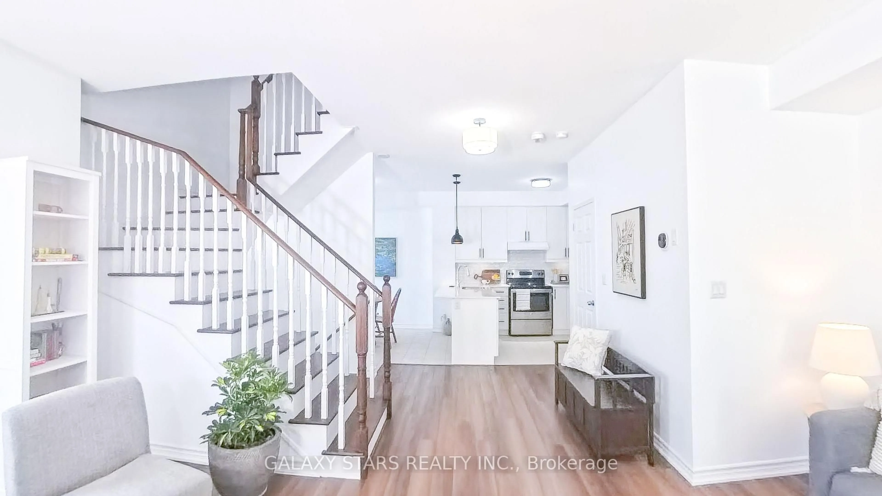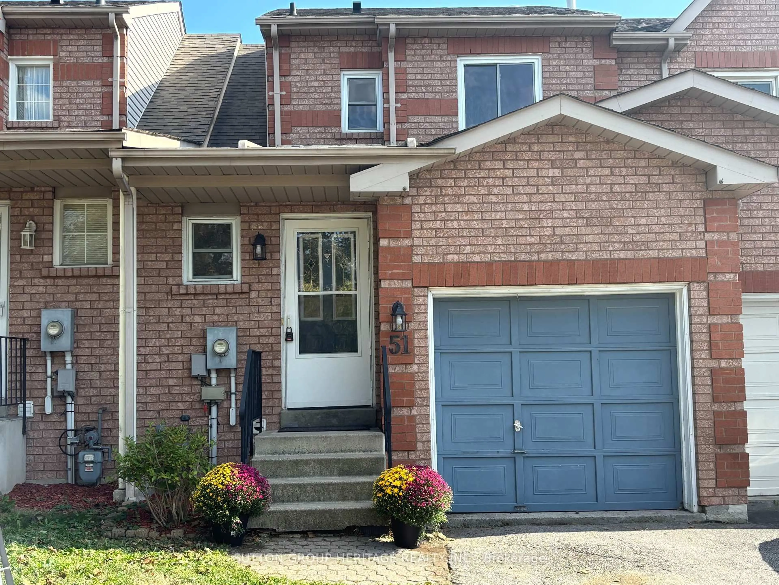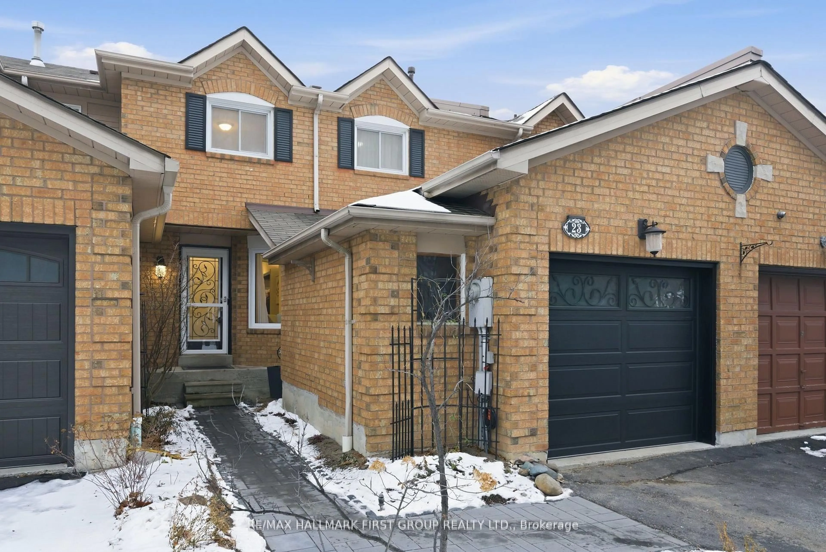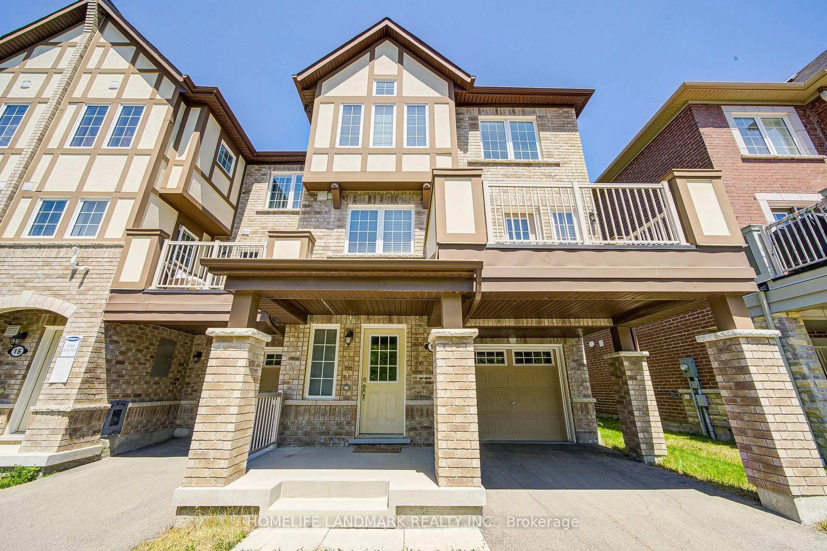Contact us about this property
Highlights
Estimated valueThis is the price Wahi expects this property to sell for.
The calculation is powered by our Instant Home Value Estimate, which uses current market and property price trends to estimate your home’s value with a 90% accuracy rate.Not available
Price/Sqft$551/sqft
Monthly cost
Open Calculator
Description
Nestled in the family-friendly community of Trafalgar Green in Pringle Creek, Whitby, this sun-filled 3Bedrm, 2bathrms townhouse with 2 parking spots offers comfort and style. Set on a premium corner lot and one of the largest units in the neighbourhood. Step inside to soaring 9-foot ceilings, fresh paint, and bright filled spaces. Engineered hardwood floors warm the main level, while the upgraded kitchen features quartz countertops, stainless steel appliances, and ample cabinetry, flowing into a bright dining area. The open-concept layout is perfect for everyday living and entertaining, with an inviting family room highlighted by a bay window and oak staircase. Upstairs offers 3 spacious bedrooms, including a primary retreat with a walk-in closet and 4-piece ensuite, plus two additional bedrooms for family or guests. Enjoy the convenience of being just minutes from top-rated schools, parks, highways, shopping centres and more. Own this move-in-ready home and start living your dream!
Property Details
Interior
Features
Main Floor
Kitchen
2.59 x 2.68Ceramic Floor / Quartz Counter / Stainless Steel Appl
Dining
3.23 x 2.62Ceramic Floor / Picture Window / Laminate
Living
5.52 x 5.52Bay Window / 3 Pc Bath / Laminate
Exterior
Features
Parking
Garage spaces -
Garage type -
Total parking spaces 2
Property History
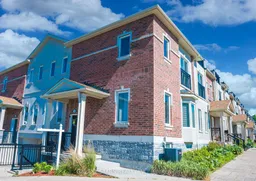 23
23