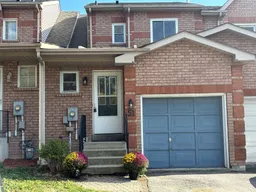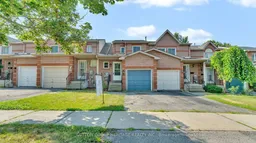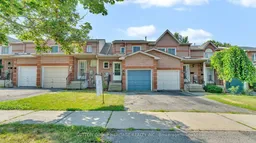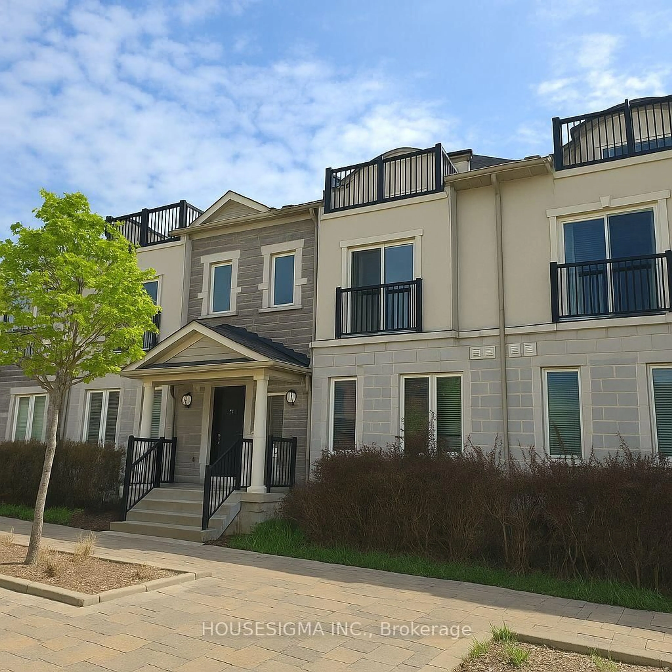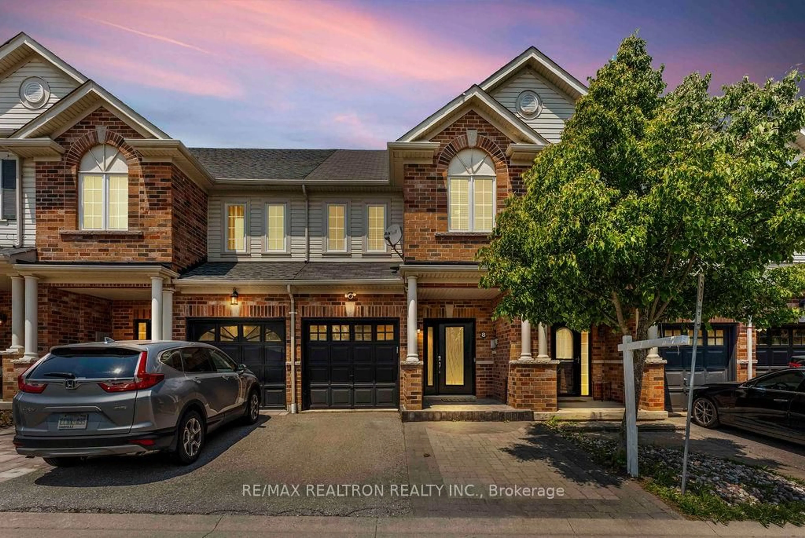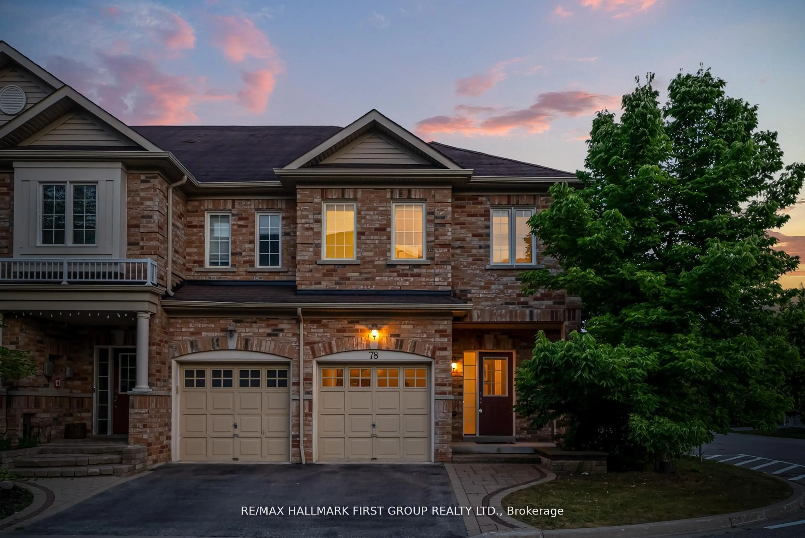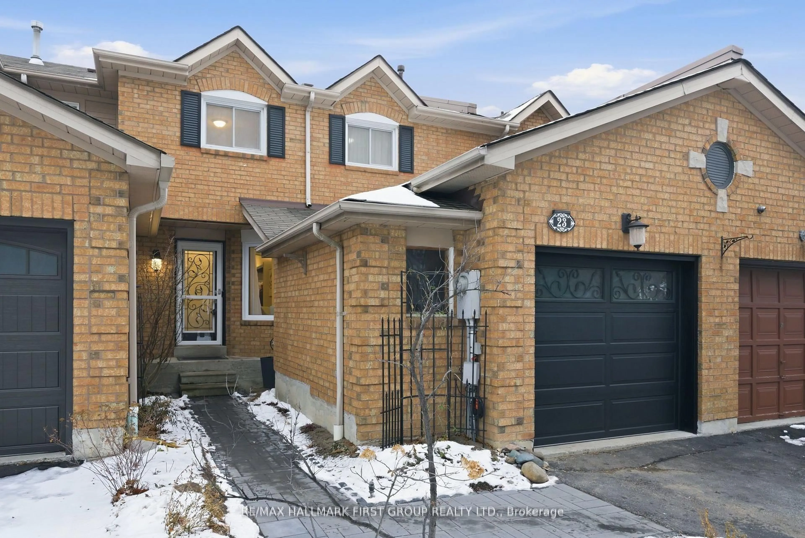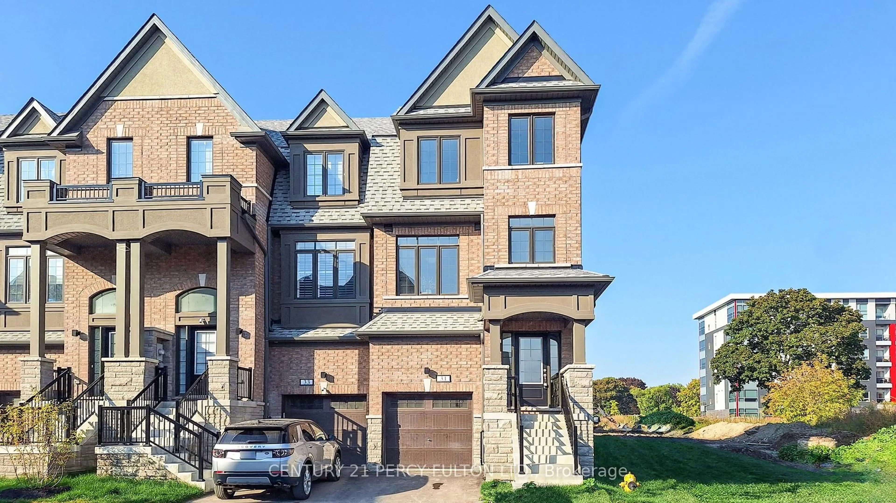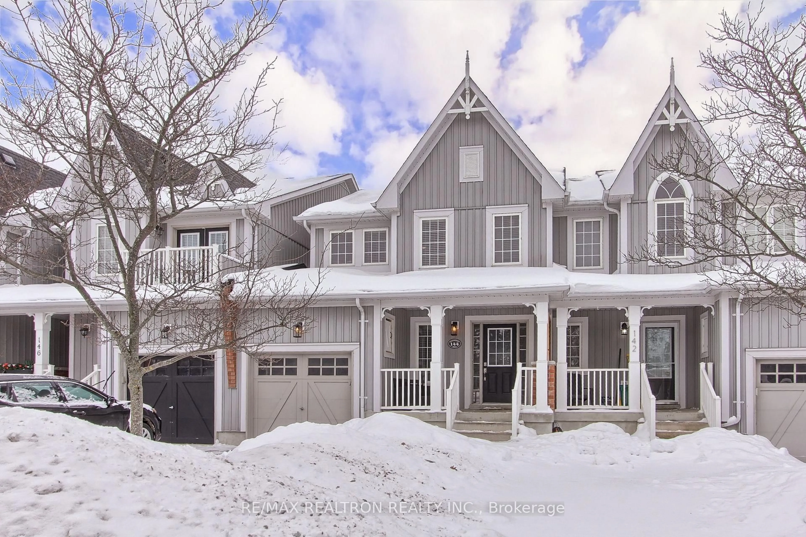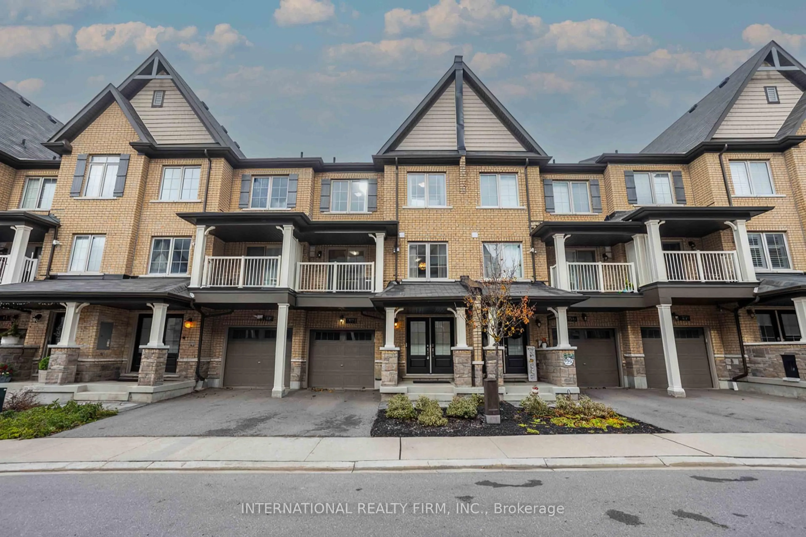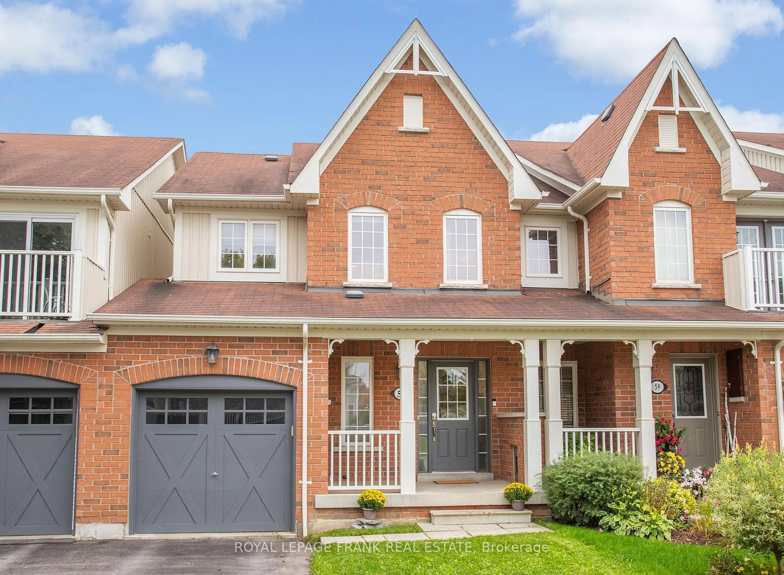This beautifully maintained freehold townhome has NO additional monthly fees and is ideally located in Whitby. Its just a short walk to the delightful Downtown Whitby, where you'll find restaurants, parks, a state of the art library, a community center, and a wealth of amenities. With quick access to Hwy 401 and Hwy 407, convenience is at your fingertips! As you enter this inviting home, you'll appreciate the open-concept main floor, designed for modern living. The updated galley-style kitchen includes a separate breakfast area and a convenient walkout to a spacious, fully fenced backyard featuring a covered patio, perfect for entertaining or relaxing outdoors. The combined living and dining area creates a warm and welcoming atmosphere. Upgraded flooring throughout. Upstairs, you'll discover generously sized bedrooms and a beautifully renovated main . The updated powder room on the main floor adds to the convenience. A large finished recreation room downstairs is ideal for family movie nights, complete with a separate play area. New carpet enhances this adaptable space. Freshly painted throughout and a move-in ready condition! Don't miss out on the chance to own this stylish and functional home in a fantastic, family-friendly neighborhood!
Inclusions: Existing fridge, stove, dishwasher, washer, dryer. central air.
