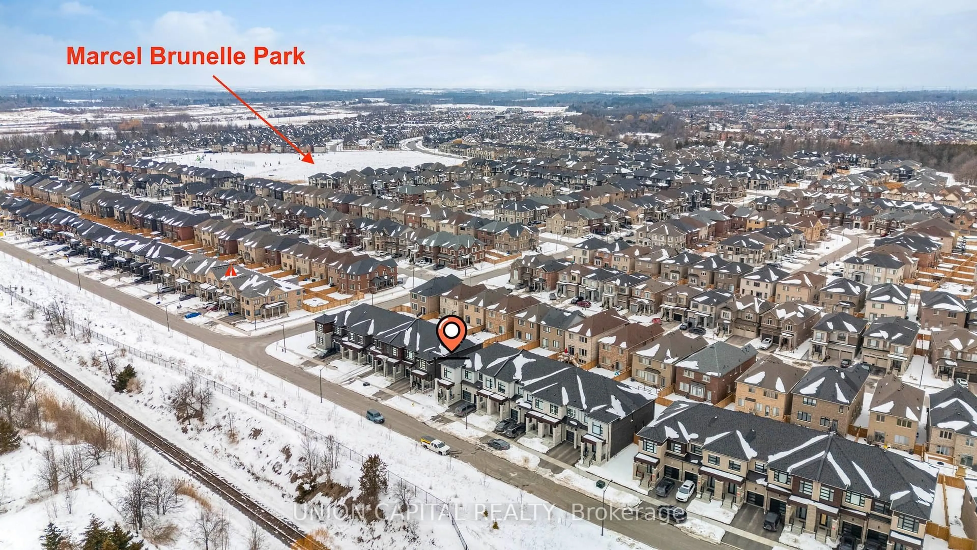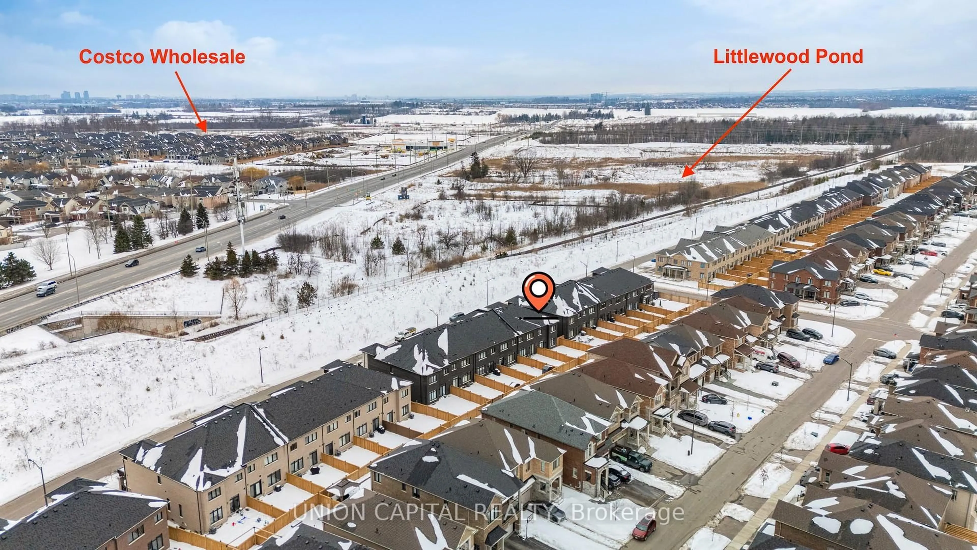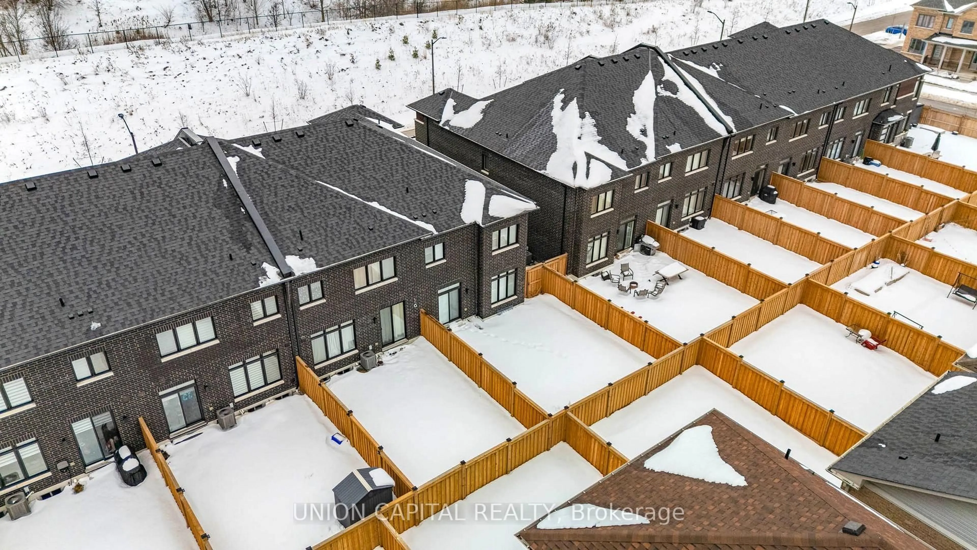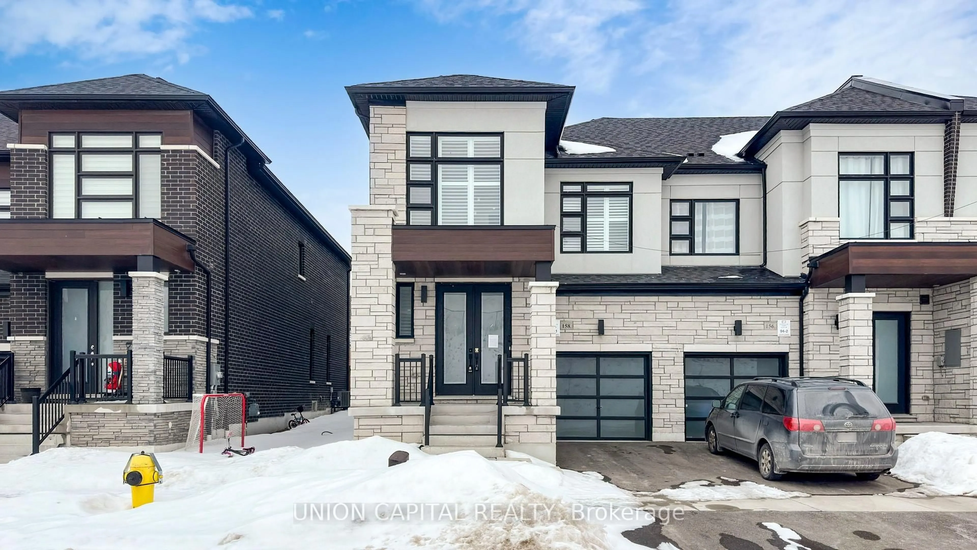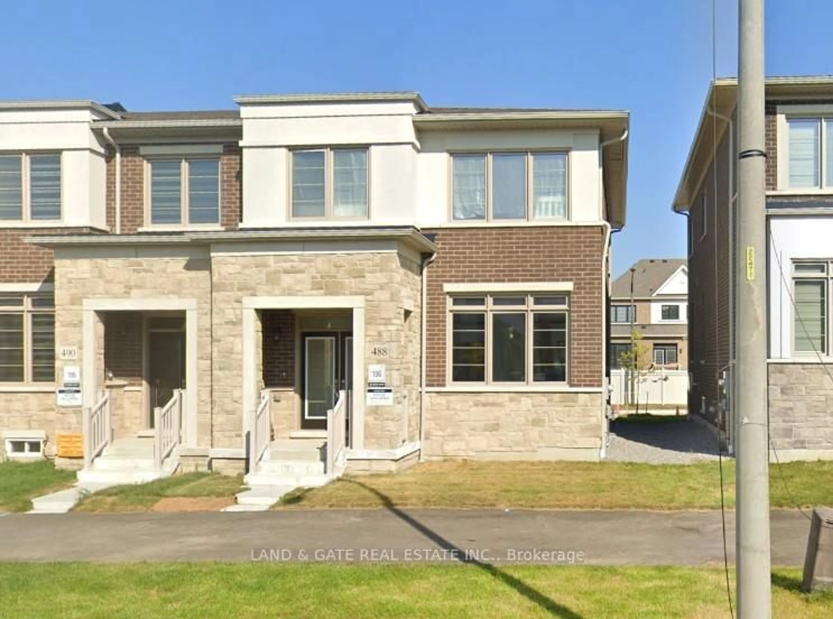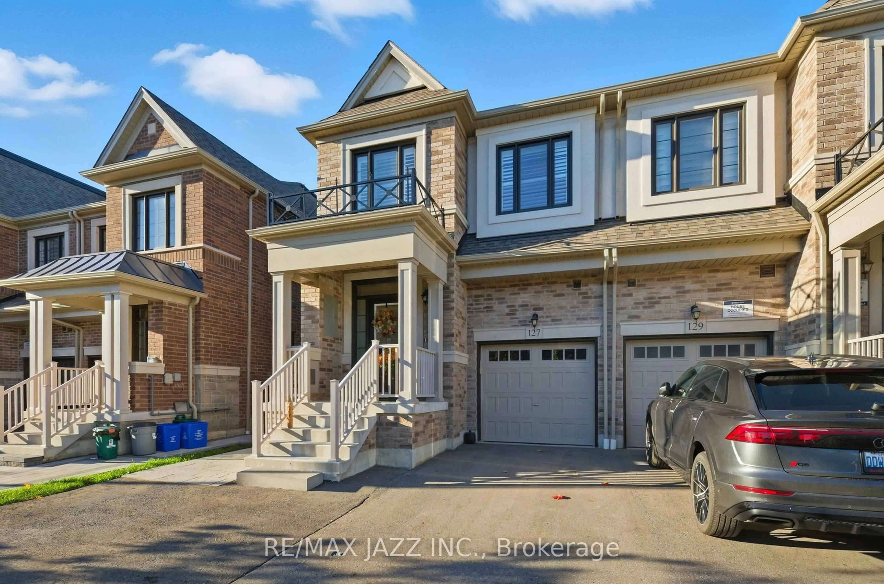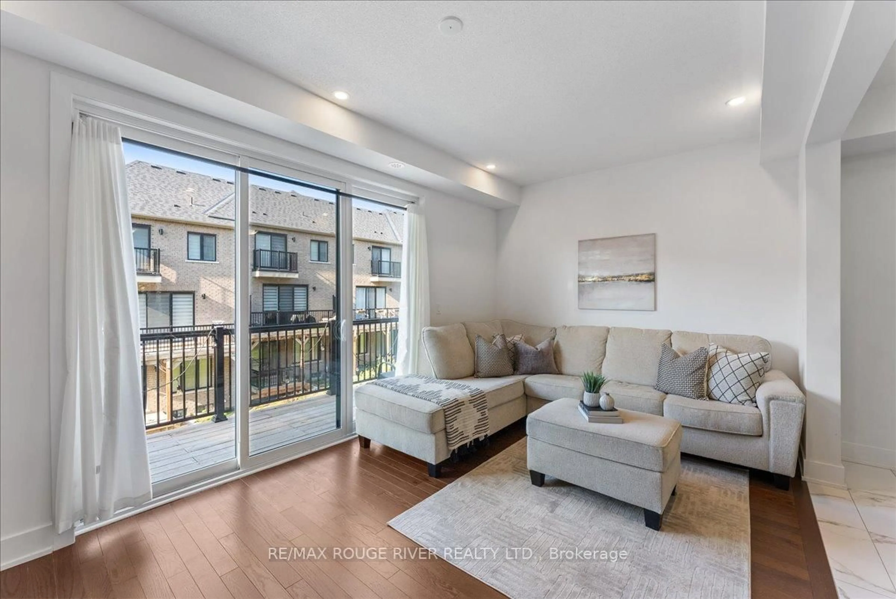158 Ogston Cres, Whitby, Ontario L1P 0H3
Contact us about this property
Highlights
Estimated valueThis is the price Wahi expects this property to sell for.
The calculation is powered by our Instant Home Value Estimate, which uses current market and property price trends to estimate your home’s value with a 90% accuracy rate.Not available
Price/Sqft$373/sqft
Monthly cost
Open Calculator
Description
Welcome to this spacious 4-bedroom, 3-bathroom end-unit townhome offering a modern open-concept design and exceptional functionality throughout. Featuring 9-foot ceilings on both the main and second floors, this home delivers a bright, airy feel with an impressive sense of space. The upgraded kitchen is thoughtfully designed with contemporary finishes, ample cabinetry, and seamless flow into the living and dining areas-perfect for both everyday living and entertaining. All principal rooms are well-proportioned, while the generously sized bedrooms provide comfortable retreats for the whole family. Ideally located close to schools, grocery stores, parks, public transit, and with convenient access to Highways 412, 401, and 407-making commuting a breeze. *Photos Have Been Virtually Staged*
Property Details
Interior
Features
Exterior
Features
Parking
Garage spaces 1
Garage type Attached
Other parking spaces 1
Total parking spaces 2
Property History
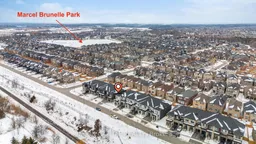 18
18
