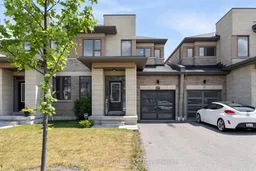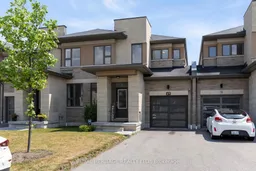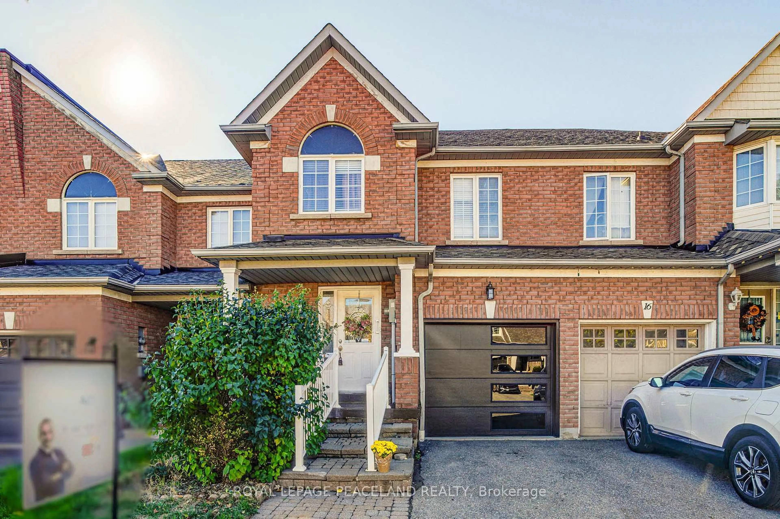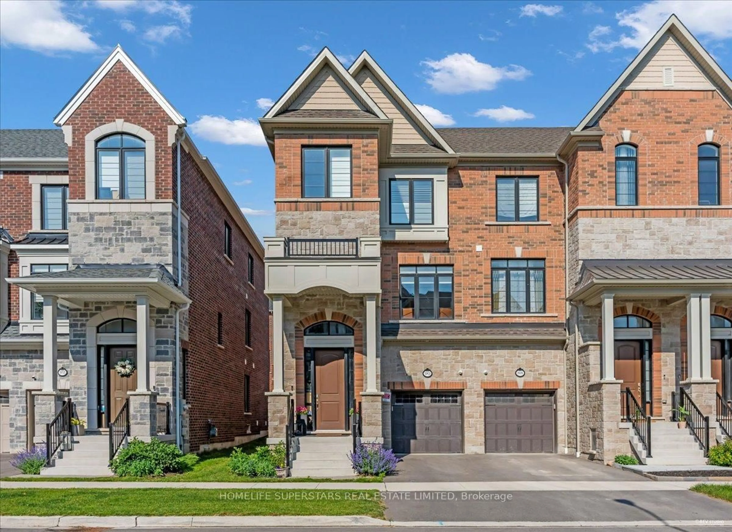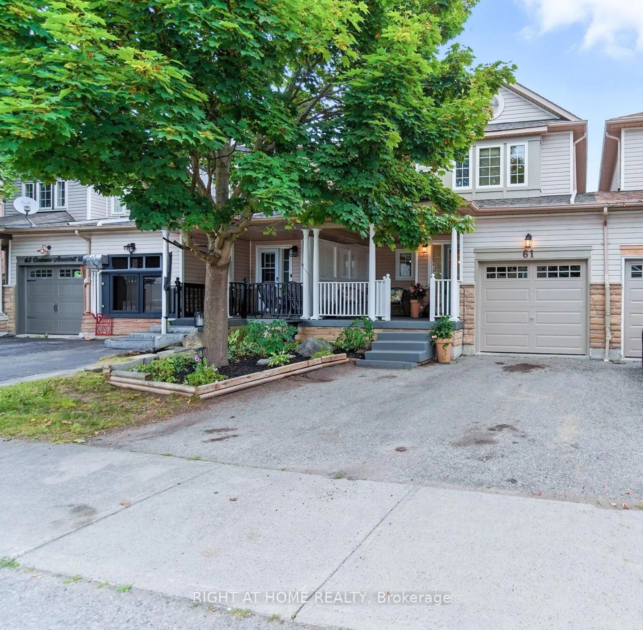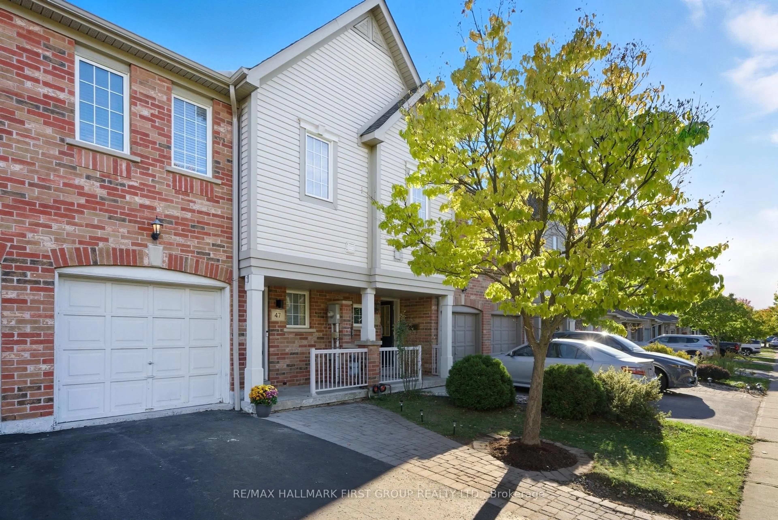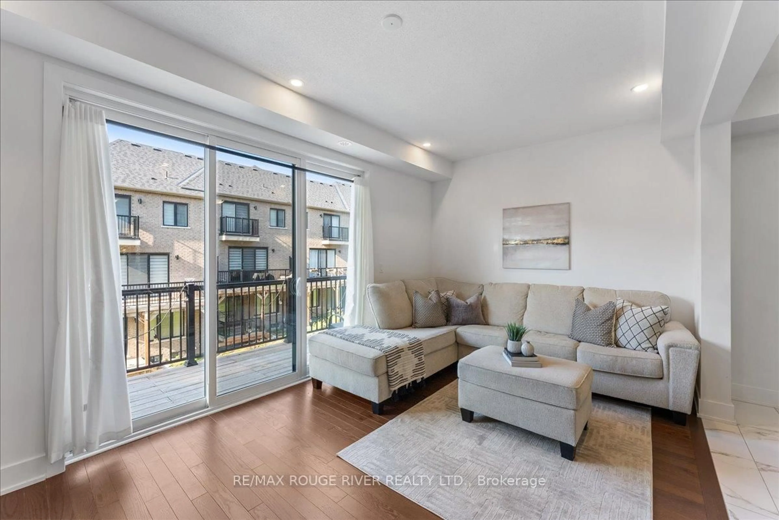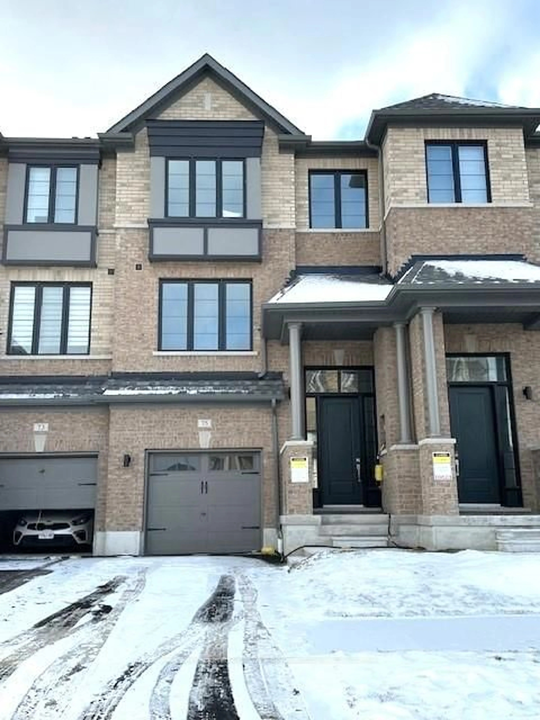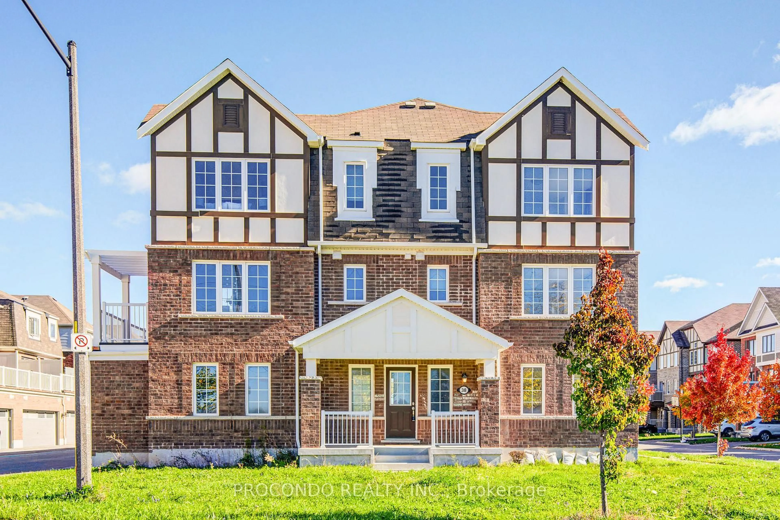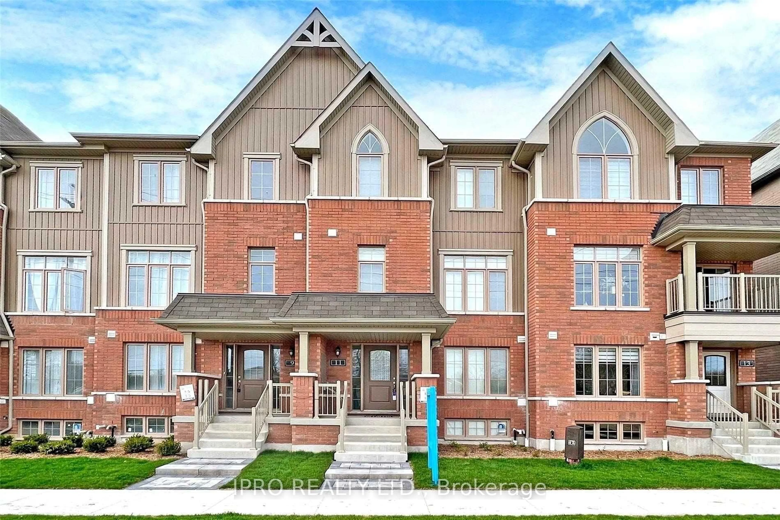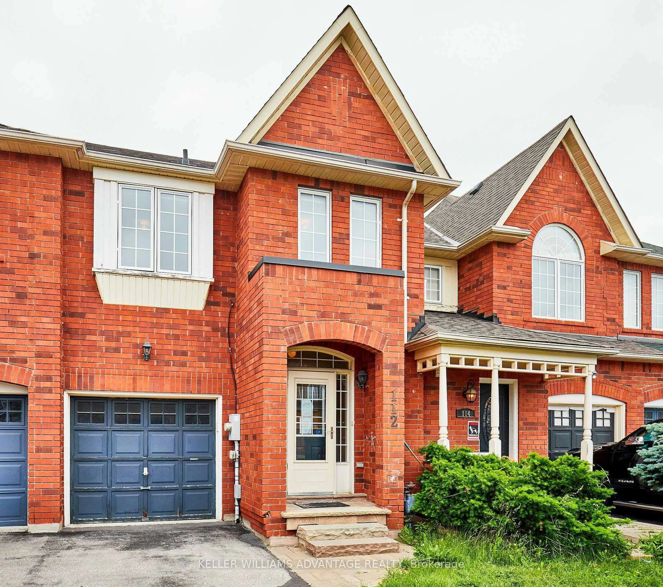Welcome to 69 Barrister Ave! Experience modern living in this stunning 3-bedroom, 3-bathroom freehold link home, located in Whitby's highly sought-after Pringle Creek community. Step inside to a bright, open-concept layout, perfect for entertaining or enjoying family time. The main floor boasts a stylish family room and a contemporary kitchen with stainless steel appliances, ample storage, and a walkout to the deck, blending comfort with functionality. Upstairs, the spacious primary suite features a walk-in closet and a private 5 pc. ensuite, creating your own relaxing retreat. The walkout basement, with the potential for 9-foot ceilings, offers endless possibilities to customize and expand your living space. Situated minutes from top-rated schools, beautiful parks, and with easy access to Highways 401 and 407, this home seamlessly combines comfort, convenience, and future potential. Don't miss the opportunity to make this exceptional property yours!
Inclusions: S/S Frigidaire Appliances: Fridge, Stove, Microwave Range Hood, Dishwasher, Stacked F/L Washer and Dryer, All Existing Light Fixtures, All Window Coverings, Alarm (Not Monitored), GDO w/Remote
