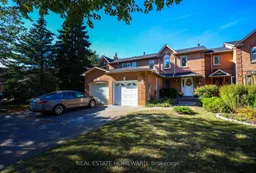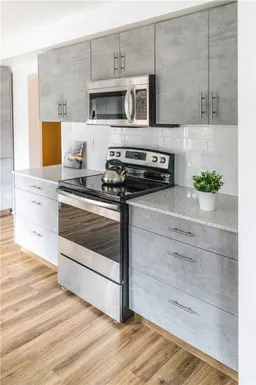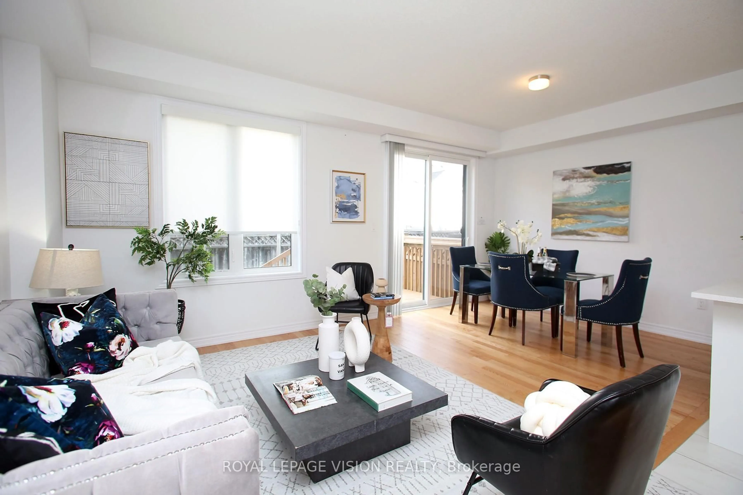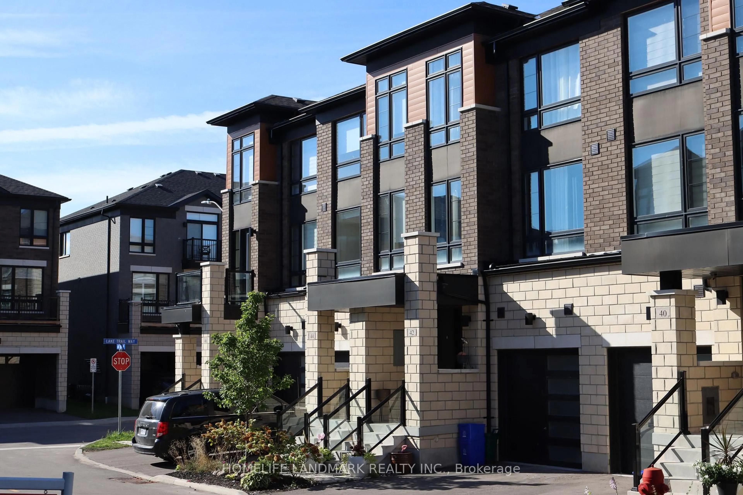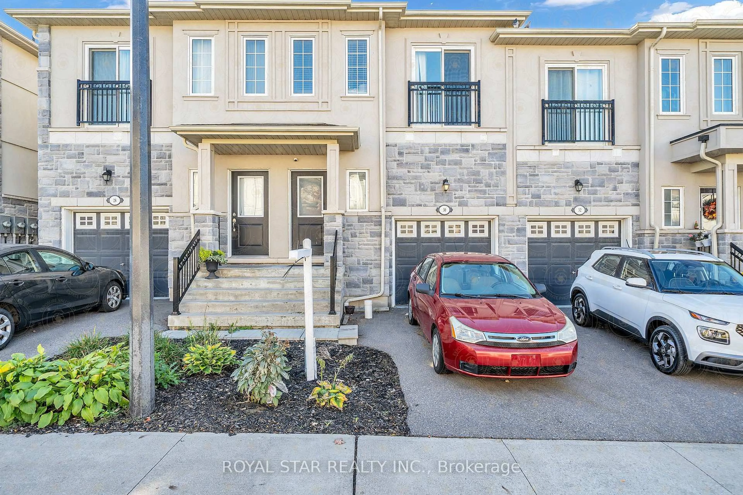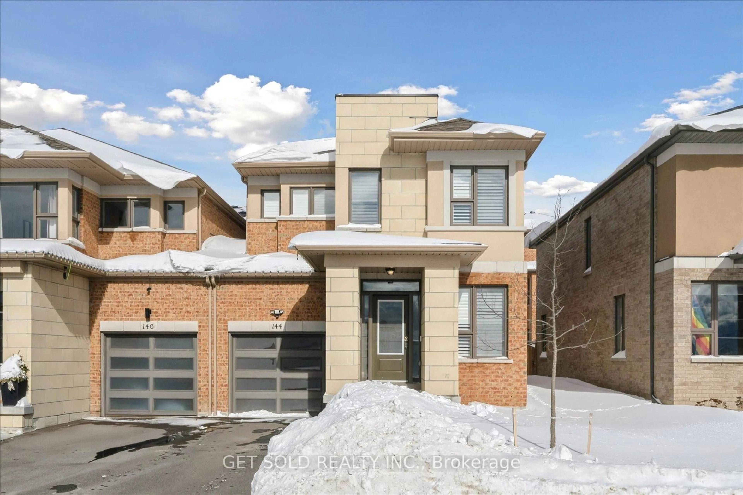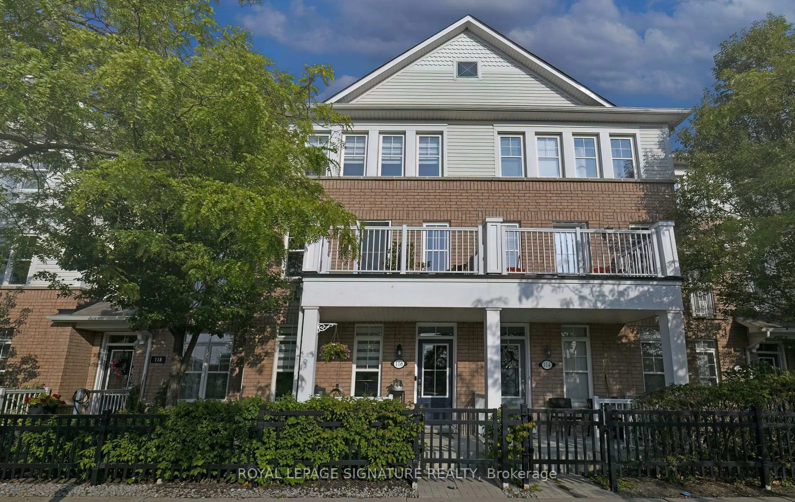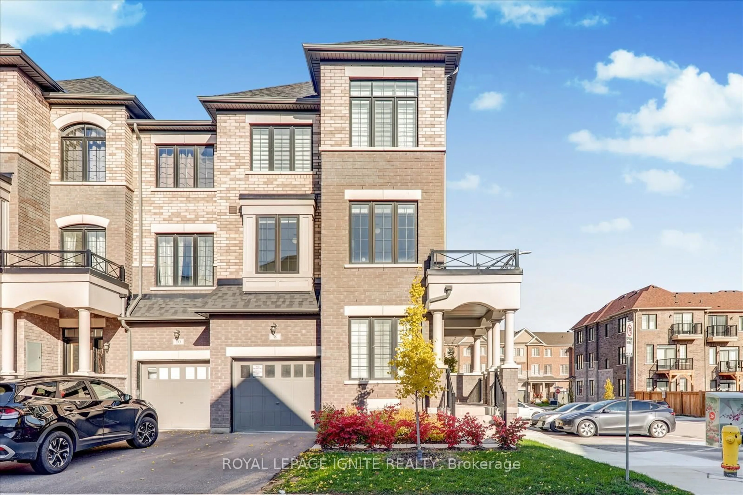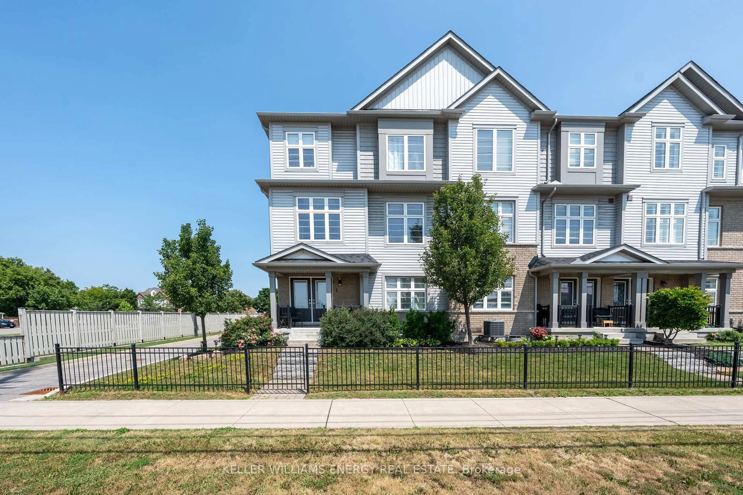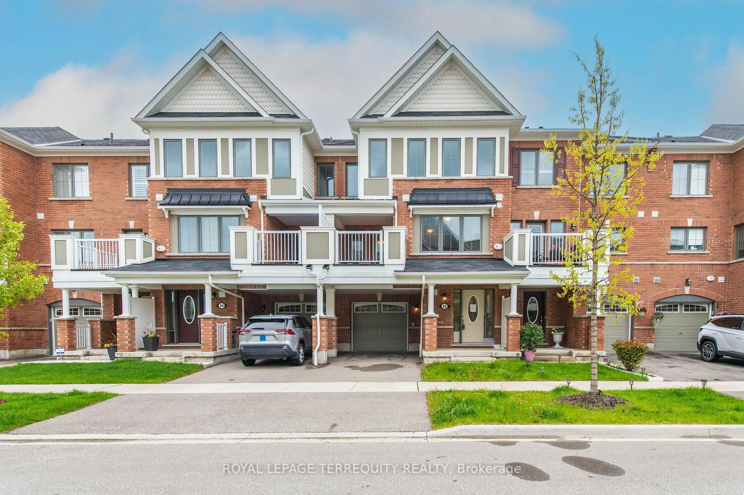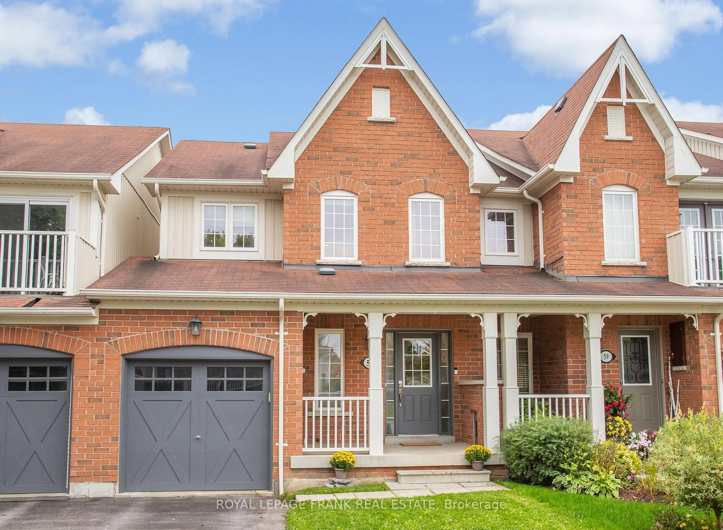Welcome to this beautifully updated 3-bedroom, 4-bathroom freehold townhome, offering an open-concept layout perfect for modern living. With no maintenance fees, this home combines style, functionality, and unbeatable value. Key Features: Modern Kitchen with quartz countertops, built-in cabinets for extra storage, and a clear view into the private, deep backyard ideal for entertaining. Renovated Upstairs Bathroom featuring a luxurious walk-in glass shower, new vanity, and large format designer tiles. Primary Bedroom Retreat with a walk-in closet and a private ensuite bathroom. Spacious Open-Concept Layout that flows seamlessly from room to room. Prime Location: Nestled in one of Whitby's most sought-after neighborhoods, this home is just minutes from: Top-rated schools, Transit and GO access, Smart Centres shopping, Community center, Water splash park and more! Don't miss your chance to own this turnkey home in a family-friendly community. Just move in and enjoy! OTHER UPGRADES INCLUDE: NEW BATHROOM 2025 (UPSTAIRS), NEW ROOF (2023), NEW WINDOWS (2021), NEW AC UNIT (2021), FLOORS UPSTAIRS 2021, KITCHEN (APPROX 2019)
Inclusions: stove, fridge, dishwasher, washer, dryer, window coverings, all light fixtures, furnace/AC
