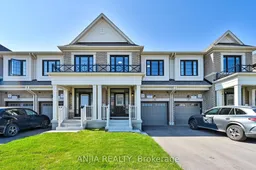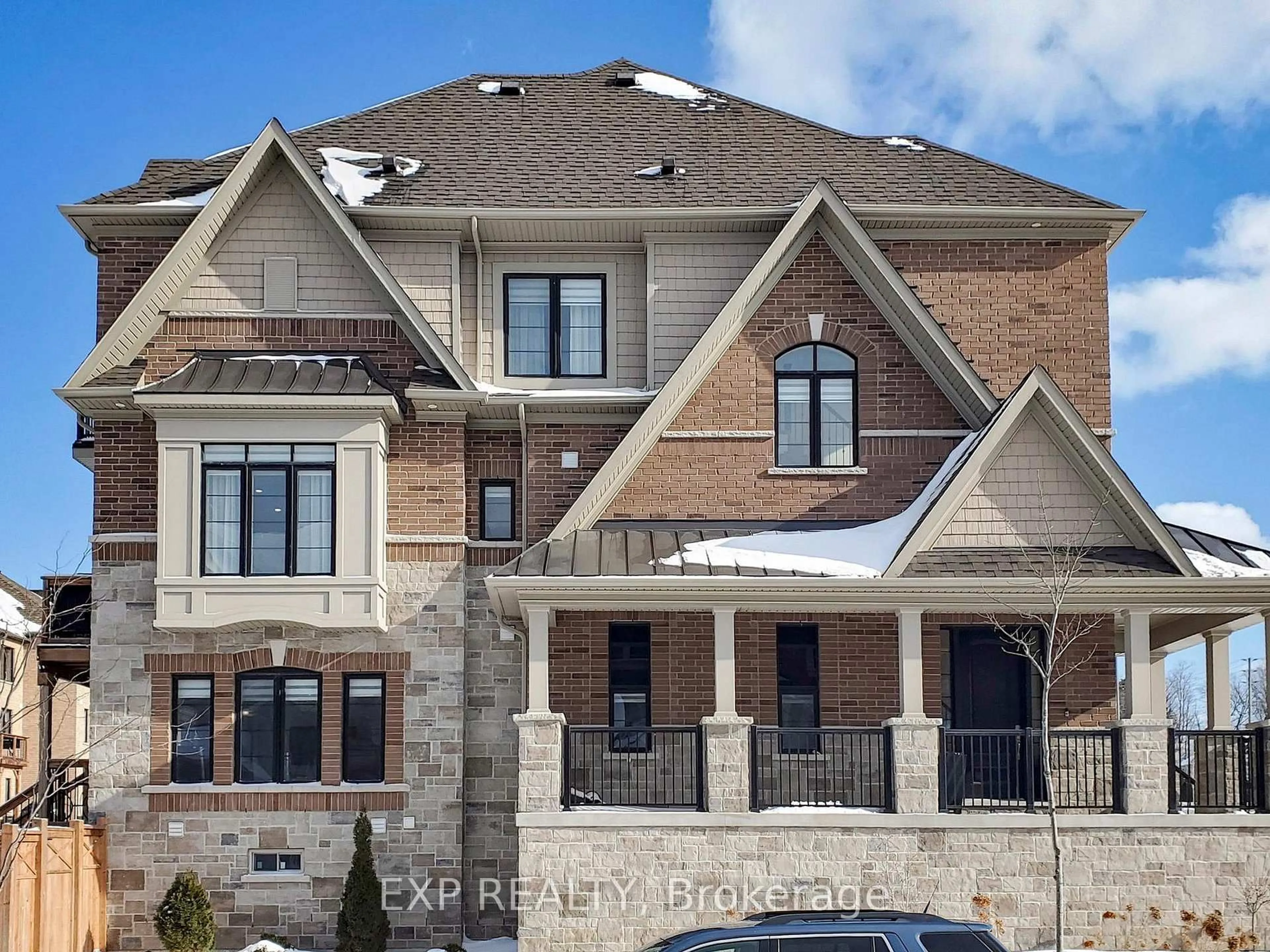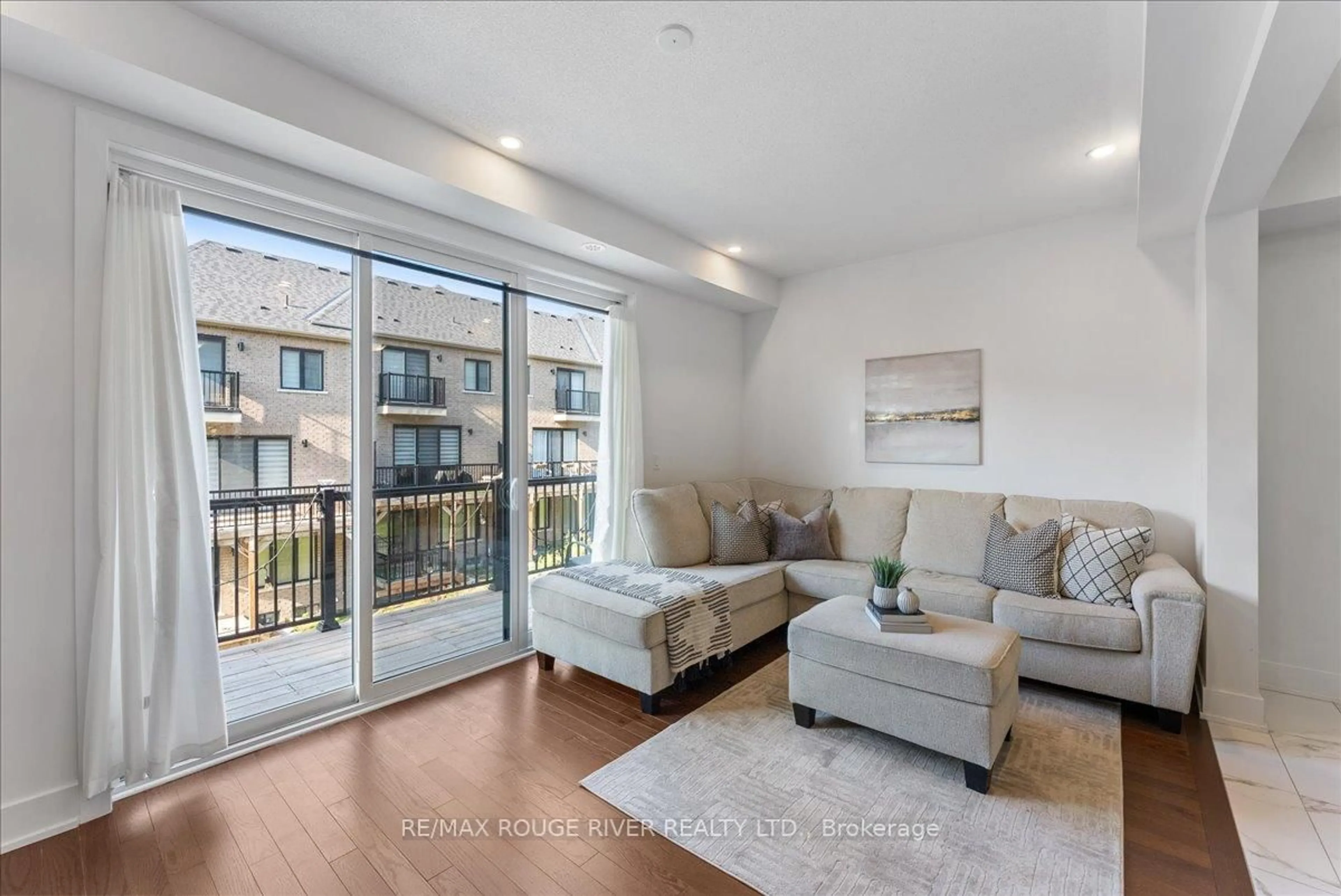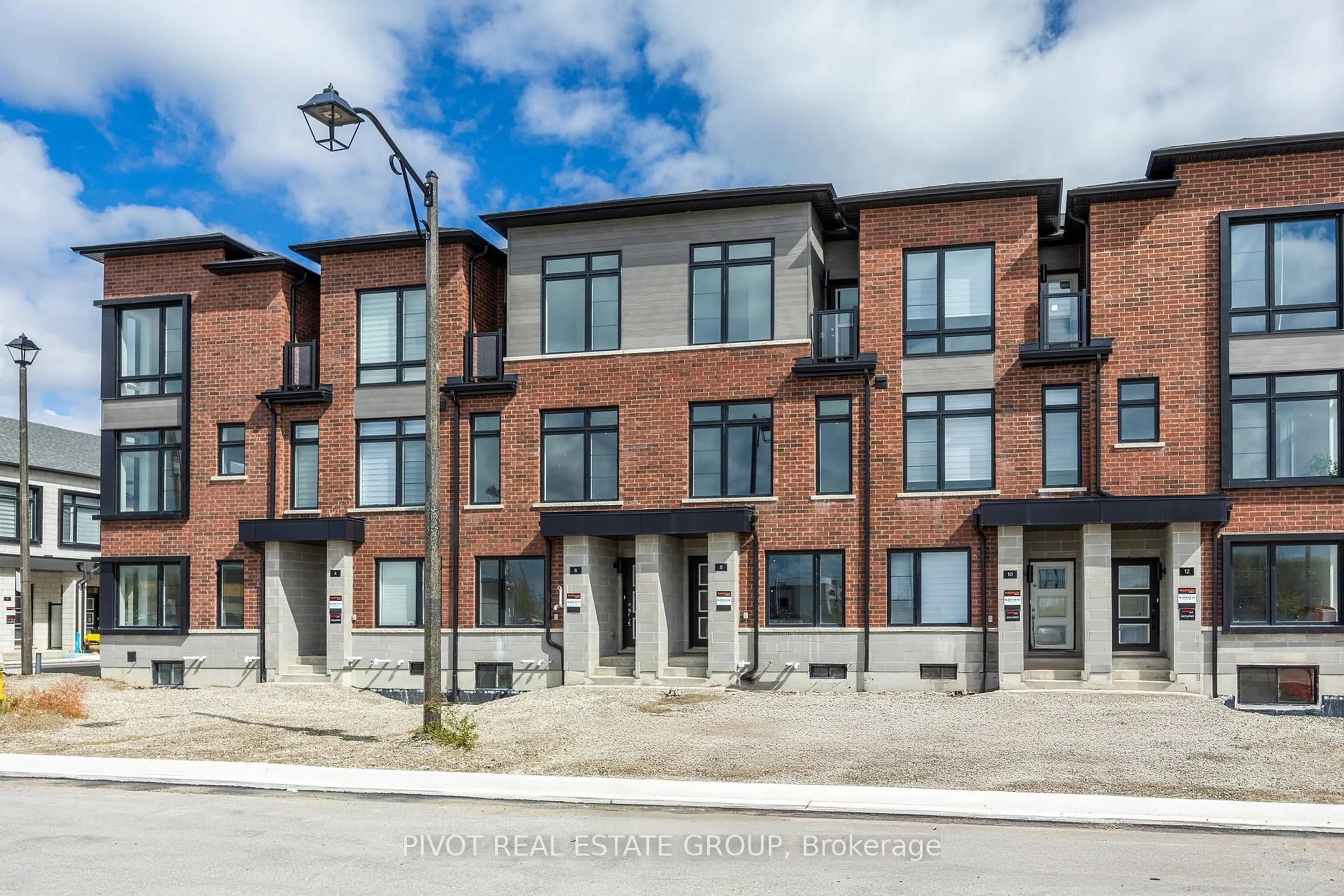Stunning One-Year-Old Two-Storey Townhouse Built By Great Gulf, Nestled In The Highly Desirable Whitby Community. Offering Over 1,800 Sq.Ft. Of Above-Grade Living Space, This Beautiful Home Features 3 Bedrooms And 3 Bathrooms Designed For Both Comfort And Style. Enjoy A Picturesque Pond View Right From The Living Room, Creating A Peaceful And Serene Ambiance. The Open-Concept Kitchen And Dining Area Showcase Quartz Countertops, Stainless Steel Appliances, A Central Island, And Modern Finishes Perfect For Everyday Living And Entertaining. The Spacious Primary Bedroom Boasts Two Walk-In Closets And A Luxurious 4-Piece Ensuite. The Walk-Out Basement Offers Additional Living Space. Stunning Upgraded With 5-Inch White Oak Hardwood Floors For A Premium Look And Feel. Conveniently Located Near Top Amenities With Easy Access To Highways 401, 407, And 412, Whitby GO, Shopping, Golf, Recreation Centres, And More. A Rare Opportunity To Own A Move-In Ready Home That Perfectly Blends Lifestyle And Convenience!
Inclusions: S/S (Fridge, Stove, B/I Dishwasher, Rangehood). Washer & Dryer.
 48
48





