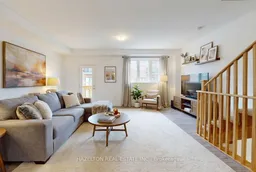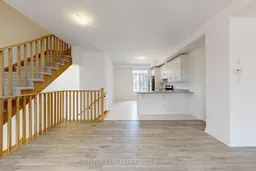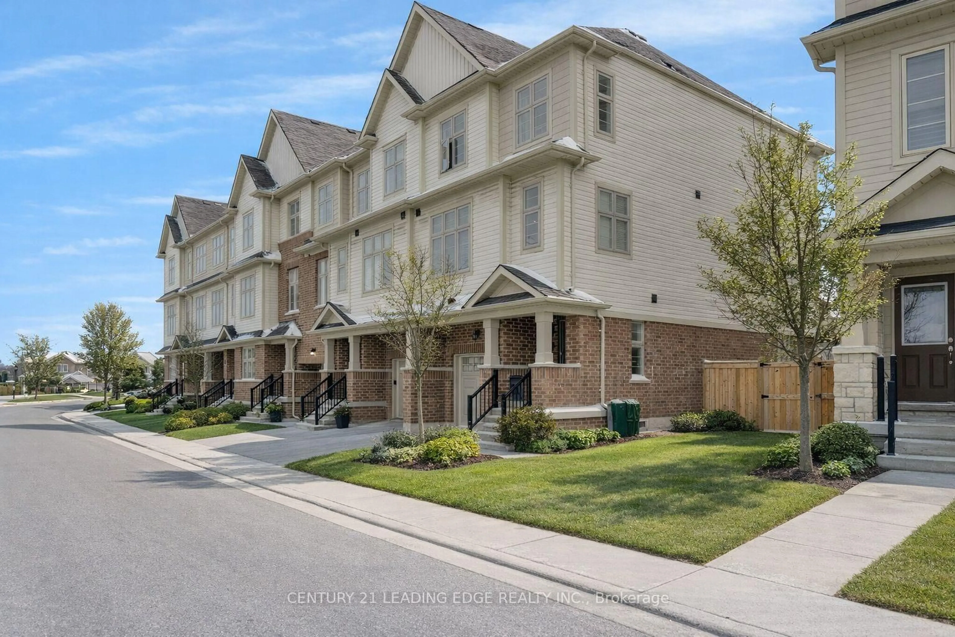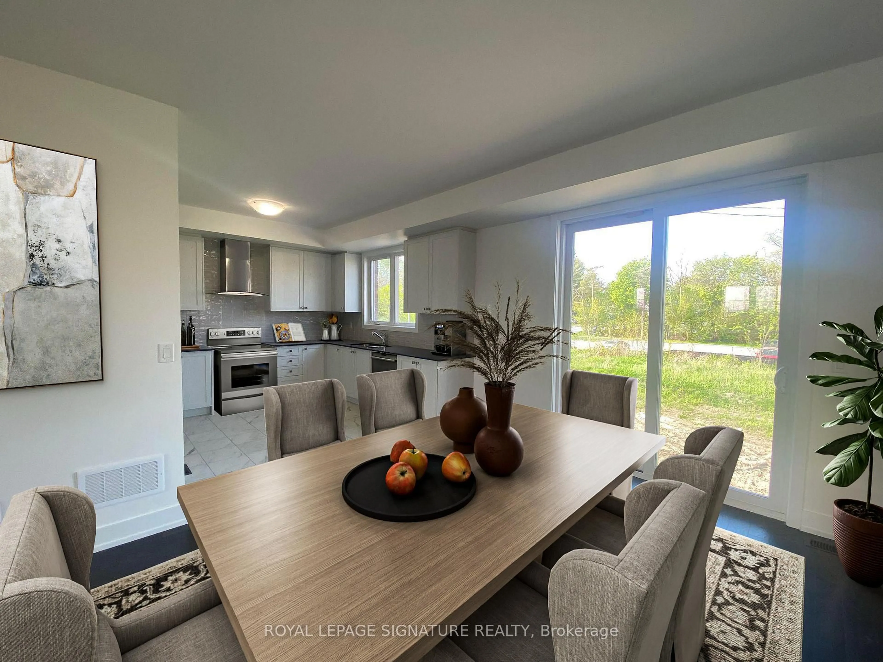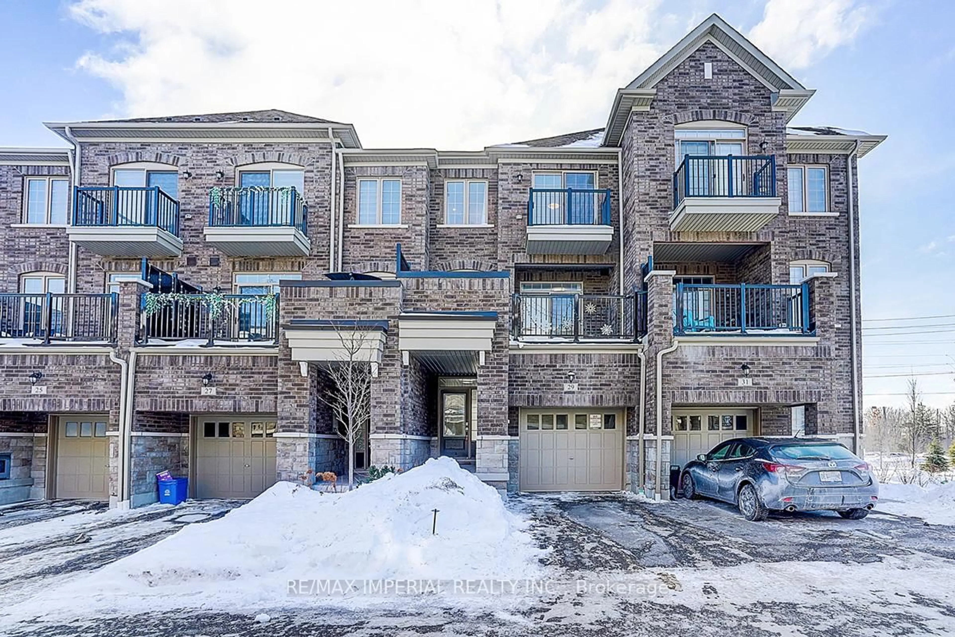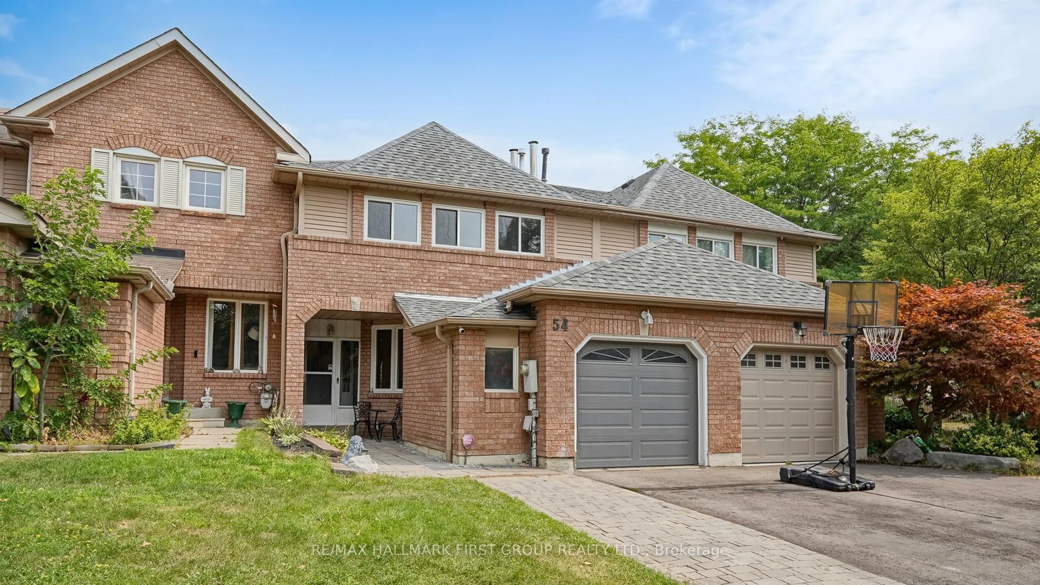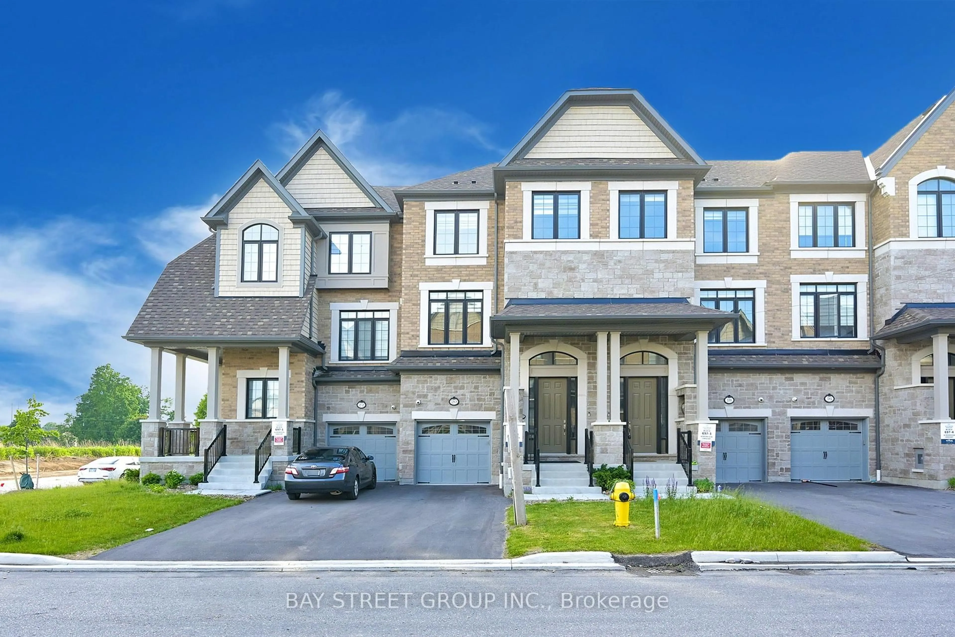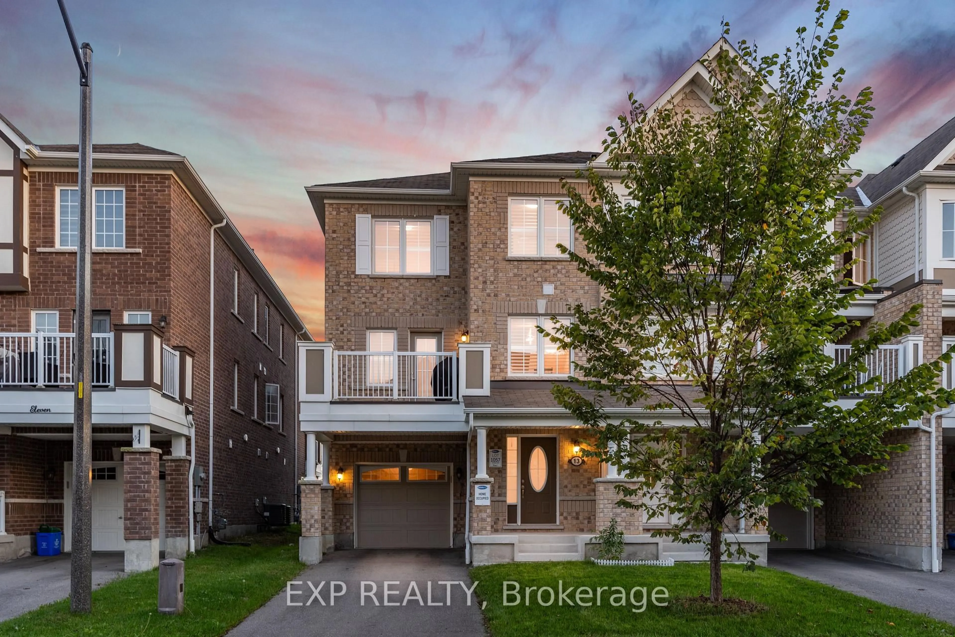Beautiful brand new home that's never been lived in. Located in the vibrant and highly sought-after Downtown Whitby neighbourhood, steps from the prestigious, private & internationally known Trafalgar Castle School. This Bloomsbury Park model offers modern finishes, thoughtful upgrades, and an inviting atmosphere filled with natural light. Step inside to discover soaring 9 ceilings, elegant flooring, and a stylish, upgraded kitchen designed for both everyday living and entertaining with a large centre island for entertaining that's fully equipped with brand new stainless steel appliances. The open-concept layout creates a seamless flow through the main living areas, while energy-efficient lighting and central air conditioning ensure year-round comfort. This stunning home includes three spacious bedrooms and 3 bathrooms, with a bright and welcoming primary ensuite. Full-width vanity mirrors enhance the bathrooms, adding a touch of refinement to the overall design. The unfinished basement offers flexibility for additional living space, while two-car parking with an oversized garage with direct access into the home that offers convenience for busy households. Walkout to your own private fenced backyard. Designated park to be completed for all to enjoy! Enjoy peace of mind with a full Pre-Delivery Inspection (PDI) and 7-Year Tarion New Home Warranty. With over 48k in incentives & upgrades, this home is truly move-in ready and located in one of Whitby's most desirable communities, close to schools, shops, parks, restaurants, and transit. Keep in mind that construction on this site is complete, turn key & ready for the new family to fully enjoy. This is an incredible opportunity for this type of home with wonderful curb appeal & neighbourhood so please don't hesitate to view it!
Inclusions: Kitchen stainless steel appliances, washer & dryer, air conditioning system, all existing light fixtures, quality flooring throughout + 48k of upgrades/extras
