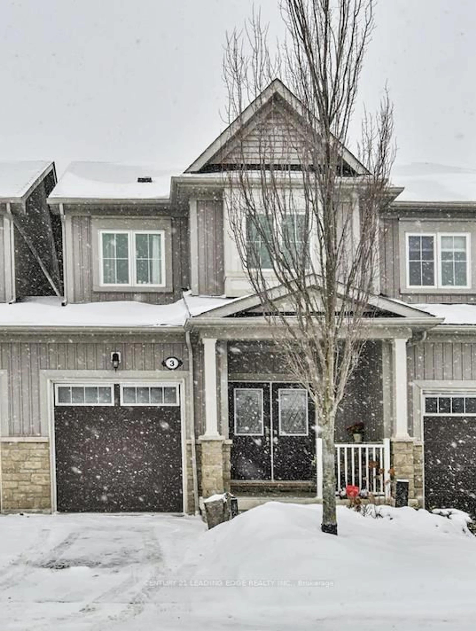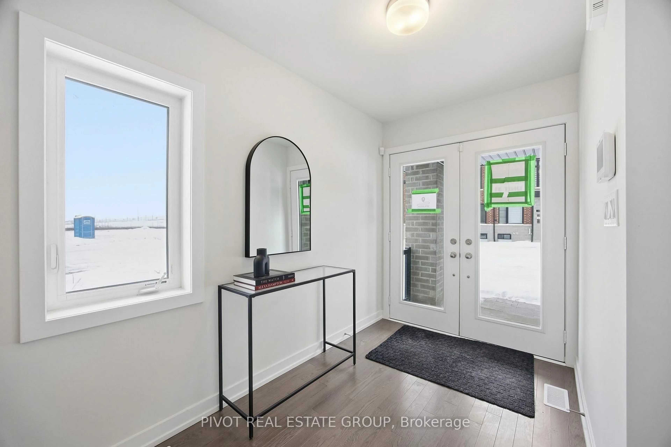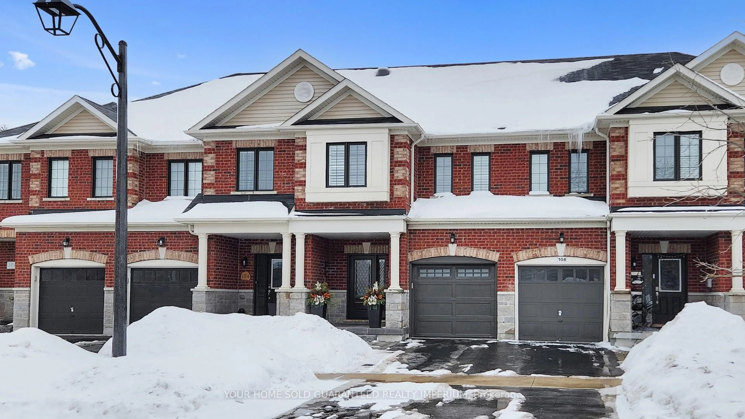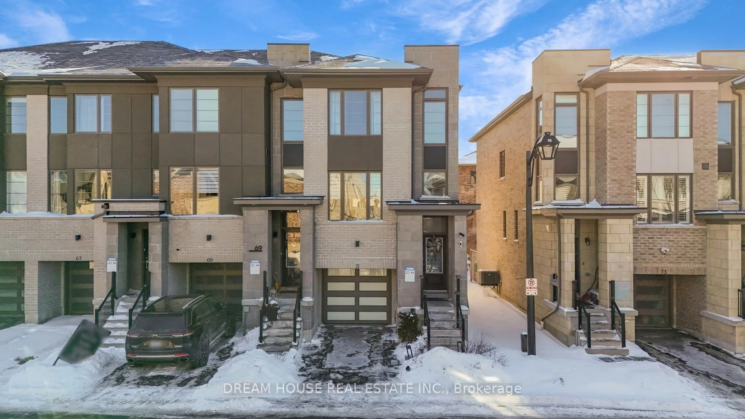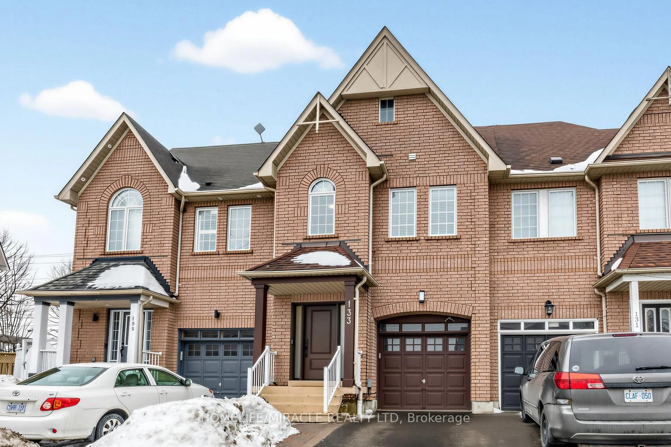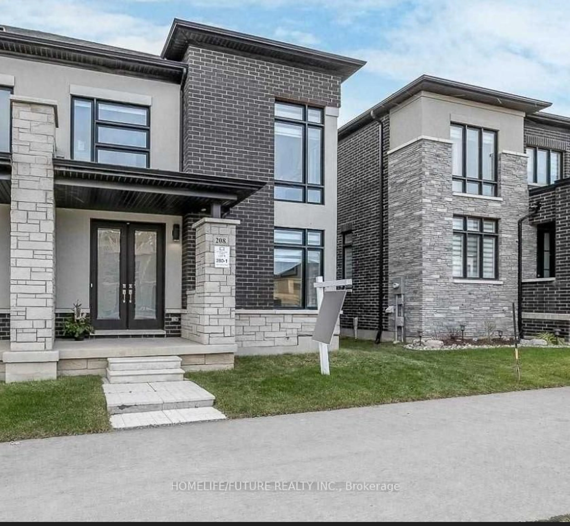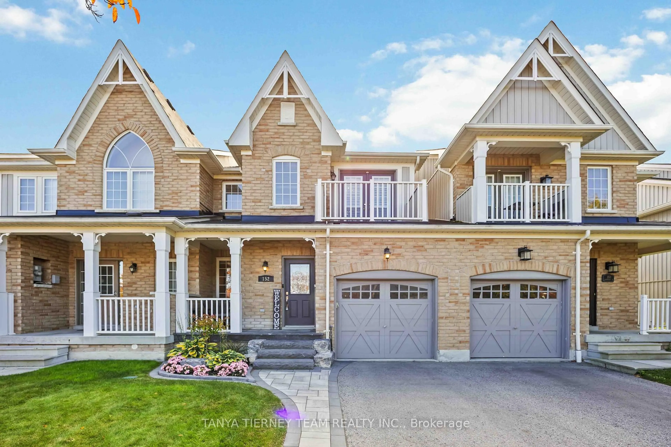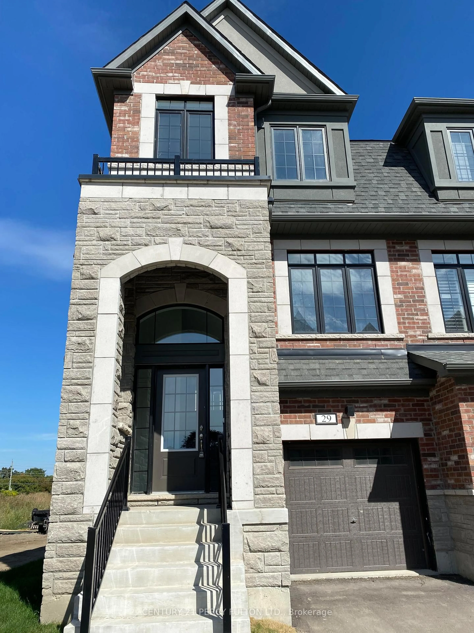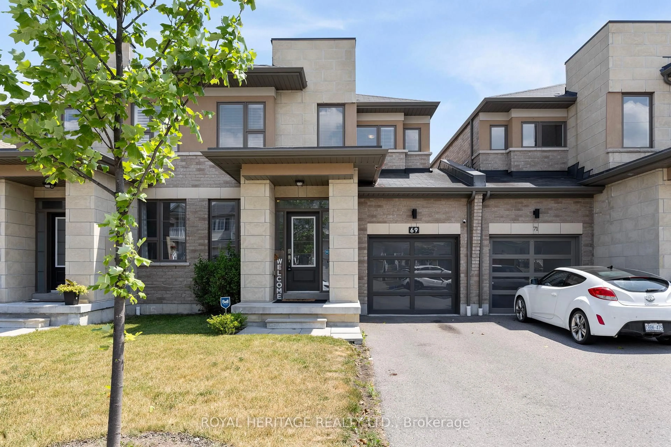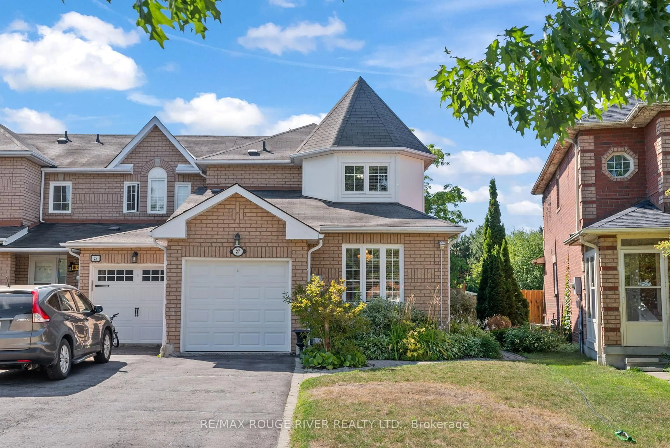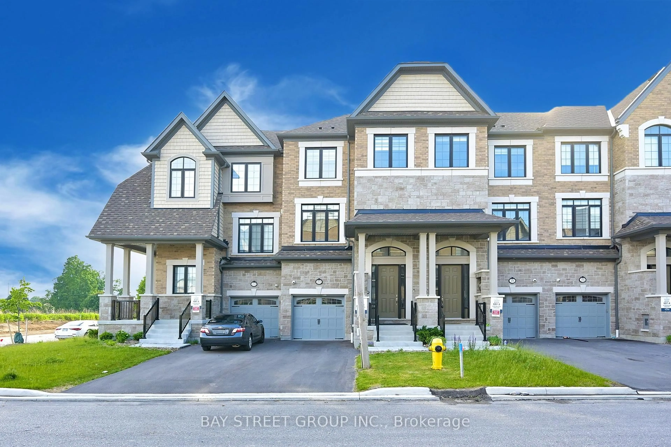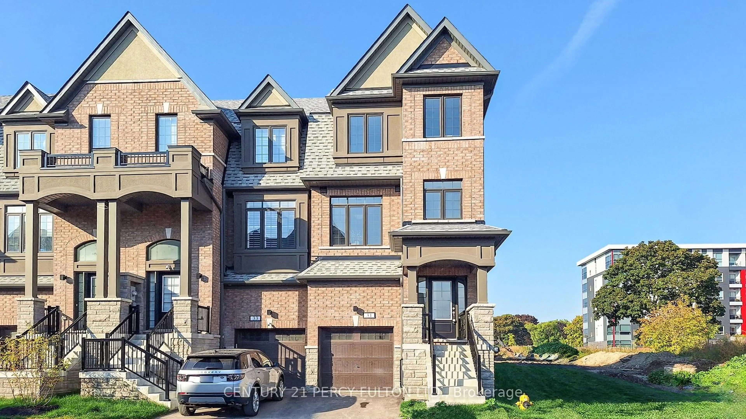This elegant end-unit townhome is turnkey and ready for you! Situated on a premium, landscaped lot, boasting curb appeal from the moment you arrive at the covered front porch, perfect for a morning coffee. Featuring modern architecture inside and out from the turret roof detail to the open concept living areas. The gorgeous bright kitchen is open to both family room and breakfast areas. The breakfast area overlooks the landscaped back yard and has a walk-out to the deck, ideal for barbeques or entertaining. Large open concept living and formal dining room. Huge primary bedroom retreat with separate 4pc (walk in shower) Extensive updates throughout include contemporary staircases, landings and railings, kitchen, bathrooms, flooring, basement, and paint/decor. All laminate is premium 12mm water resistant. Huge recreation room and a bonus bedroom or office in the basement, separate laundry room and lots of storage. Parking in carriage house garage for 1 vehicle and 2 more (small to mid size) outside spaces, overflow parking on lane. Lots of room in garage for storage and easy access at side of property for lawn mower (a nice end-unit luxury). Stove, washer and dryer are less than a year old.
Inclusions: All existing: electric light fixtures, window coverings, Stainless steel - fridge, flat top stove, dishwasher, microwave and range hood, washer and dryer, furnace, central air conditioner, garage door opener and remote
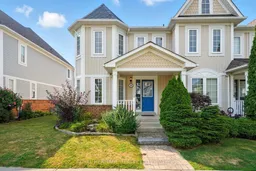 50
50

