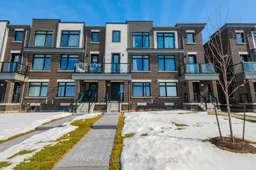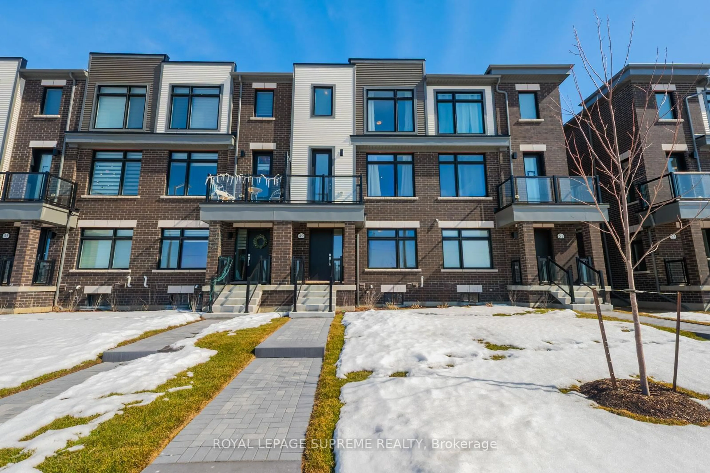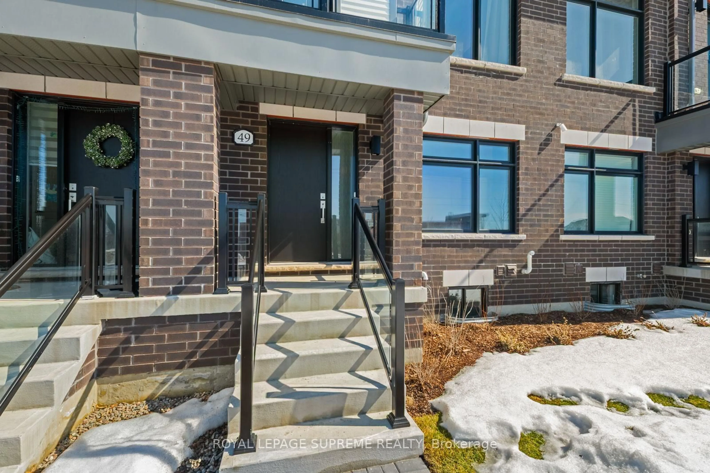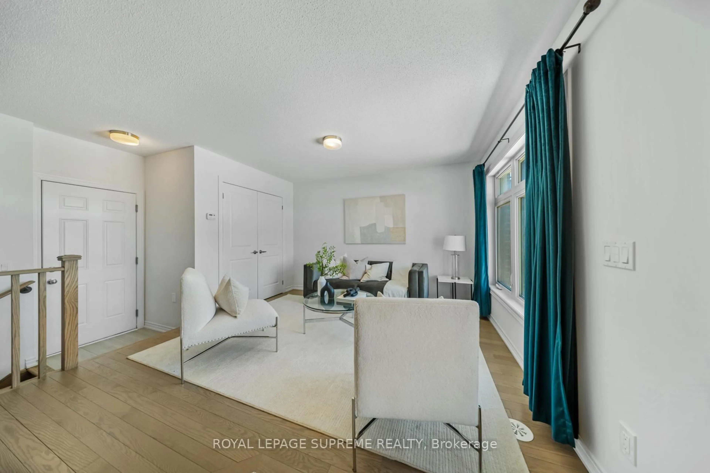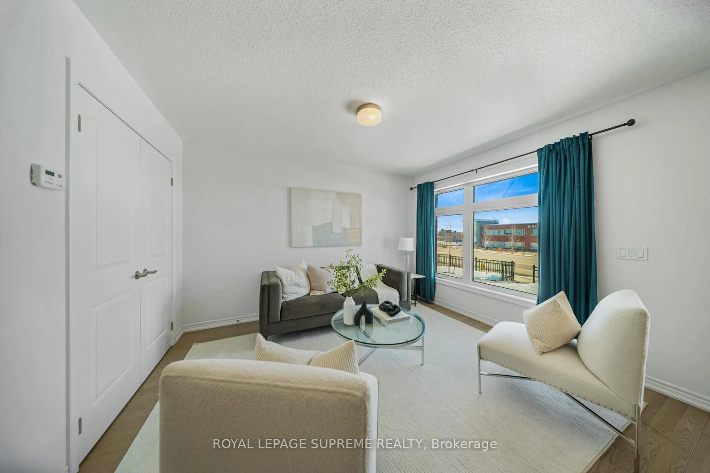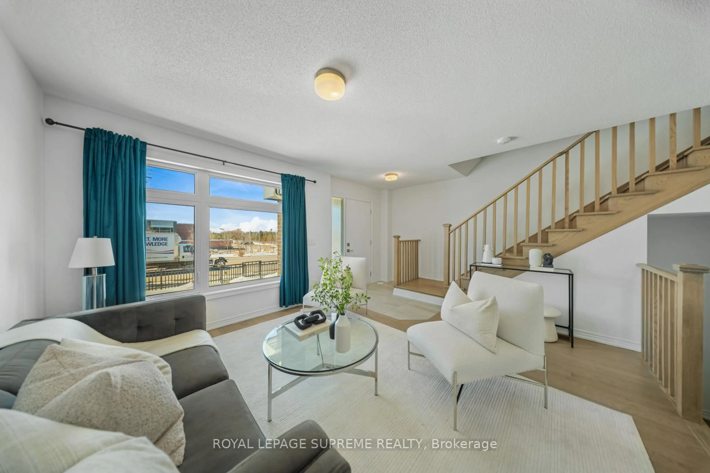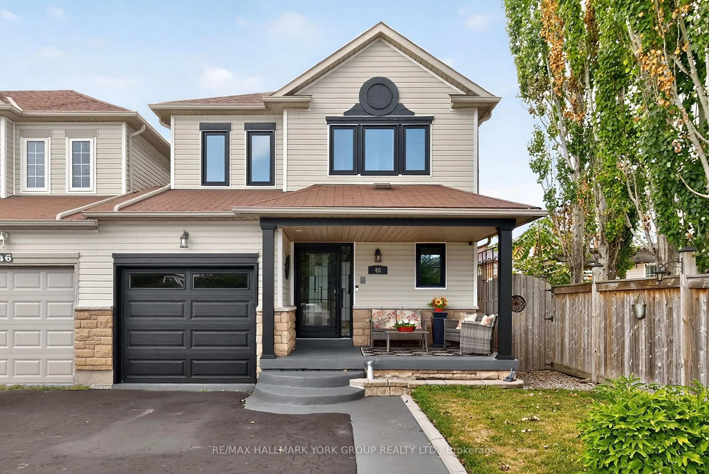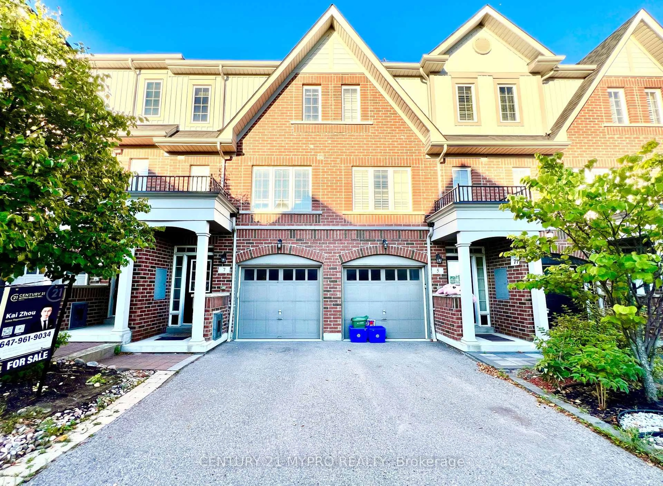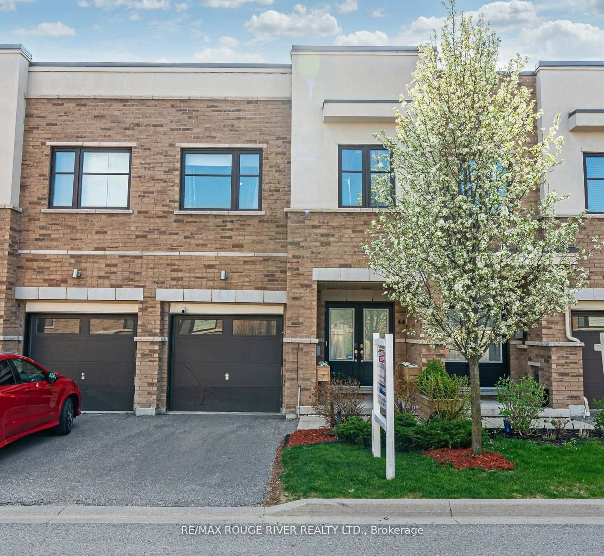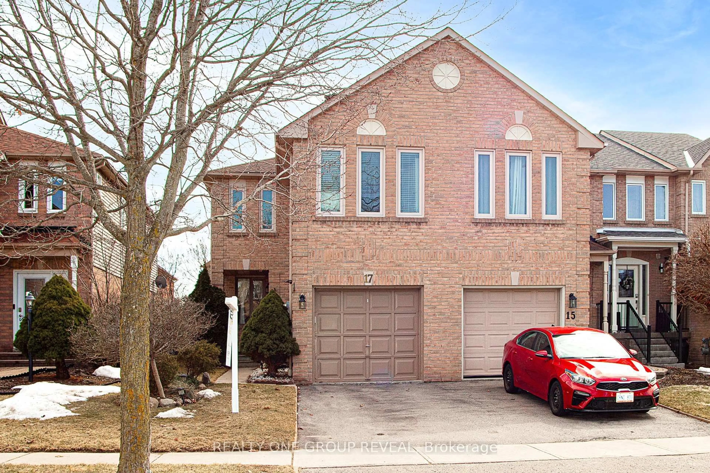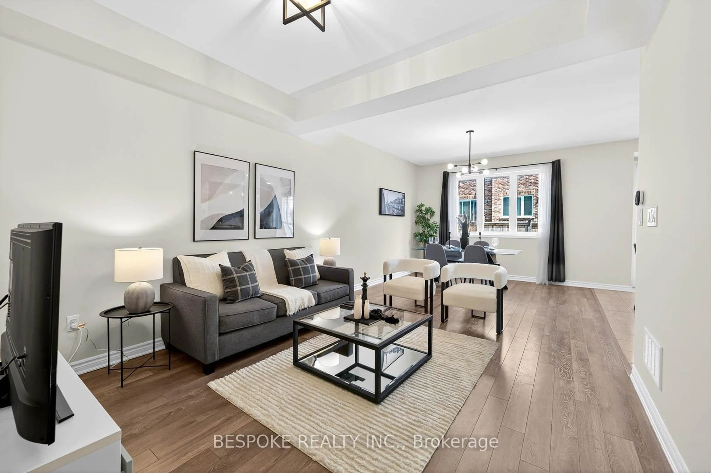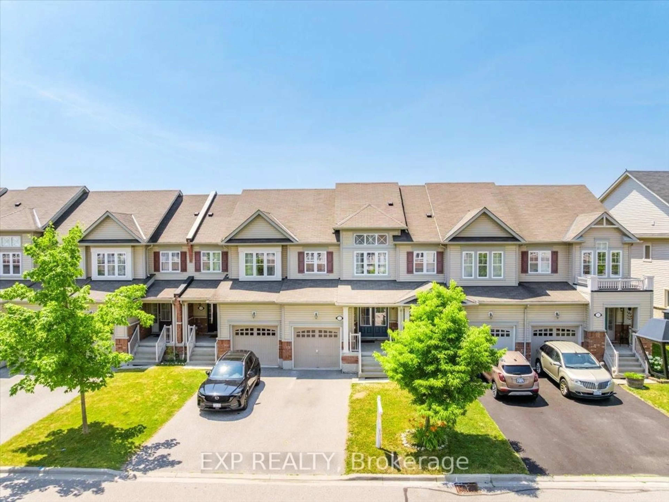49 Sorbara Way, Whitby, Ontario L1M 0M4
Contact us about this property
Highlights
Estimated valueThis is the price Wahi expects this property to sell for.
The calculation is powered by our Instant Home Value Estimate, which uses current market and property price trends to estimate your home’s value with a 90% accuracy rate.Not available
Price/Sqft$536/sqft
Monthly cost
Open Calculator

Curious about what homes are selling for in this area?
Get a report on comparable homes with helpful insights and trends.
+3
Properties sold*
$788K
Median sold price*
*Based on last 30 days
Description
Welcome to 49 Sorbara Way, a newly built 3-storey modern townhome located in the charming community of Brooklin. This beautifully designed residence boasts over $50,000 in builder upgrades, ensuring that every detail reflects quality and style. Upon entering, you are greeted by a spacious family room that features a double closet and convenient direct access to the garage. The open concept living and dining area is bathed in natural light, thanks to oversized windows and elegant hardwood floors that create a warm and inviting atmosphere. Flowing seamlessly from this space is the modern kitchen, which is a true chefs delight. It showcases a generous center island with upgraded quartz countertops, complemented by a stylish backsplash. As you ascend to the second floor, youll find a generously sized primary bedroom, complete with a walk-in closet that provides ample storage. The ensuite 4-piece bathroom is a personal retreat, featuring a sleek sink and a luxurious glass walk-in shower adorned with elegant upgraded floor and wall tiling.The open unfinished basement offers a blank canvas, ready for your personal touch, whether you envision a cozy family room, a home gym, or additional storage space.Conveniently situated just steps from Brooklin High School and with easy access to the 407 and 412 highways, as well as shopping, restaurants, and transit options, this home truly offers the perfect blend of comfort and convenience.
Property Details
Interior
Features
3rd Floor
Primary
6.0 x 3.04Broadloom / W/I Closet / 4 Pc Ensuite
2nd Br
3.35 x 2.43Broadloom / Large Window / Closet
3rd Br
3.53 x 2.46Broadloom / Closet / Juliette Balcony
Exterior
Features
Parking
Garage spaces 2
Garage type Built-In
Other parking spaces 2
Total parking spaces 4
Property History
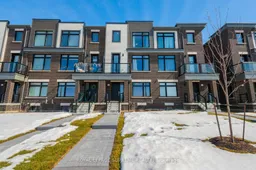 43
43