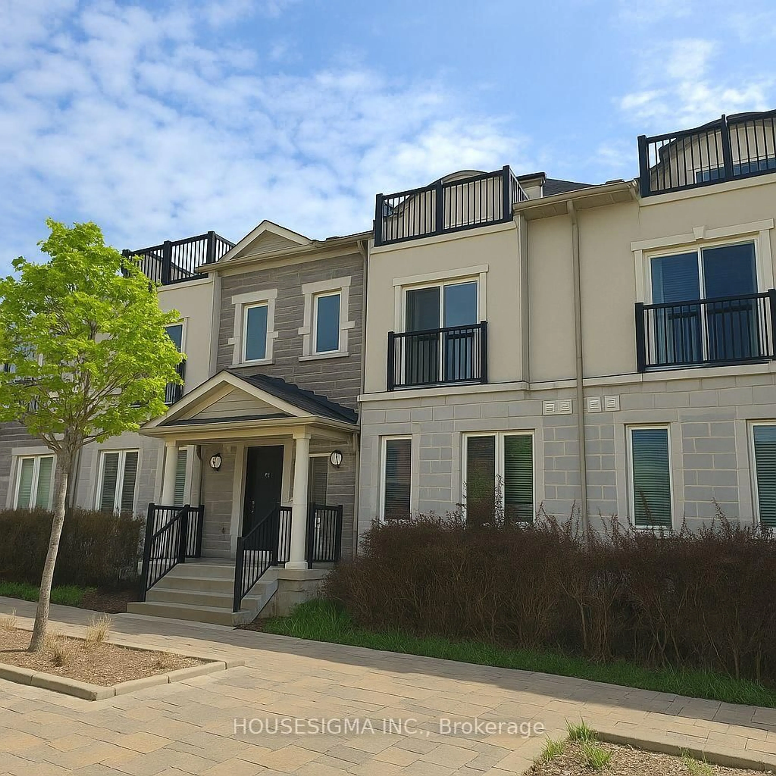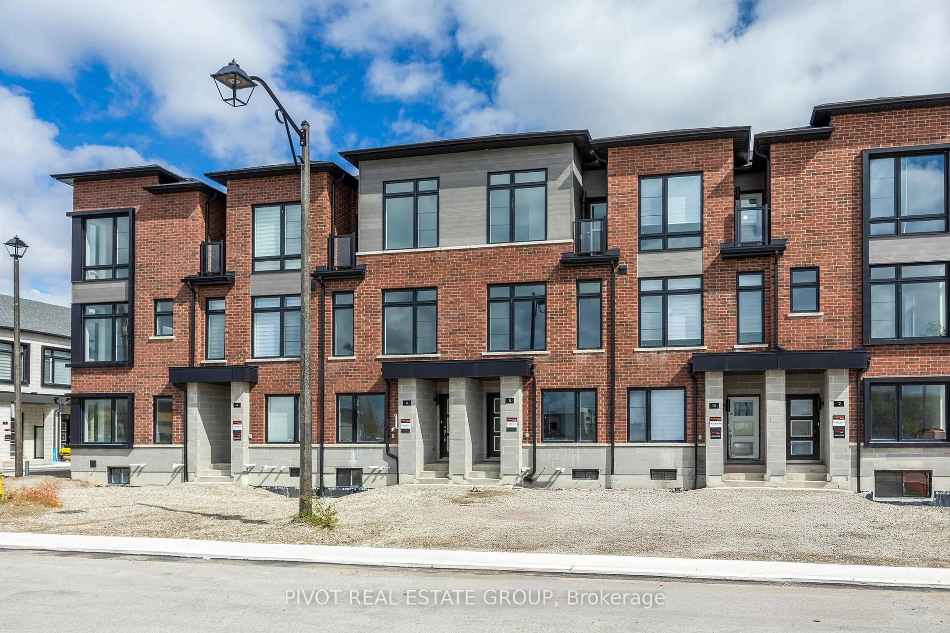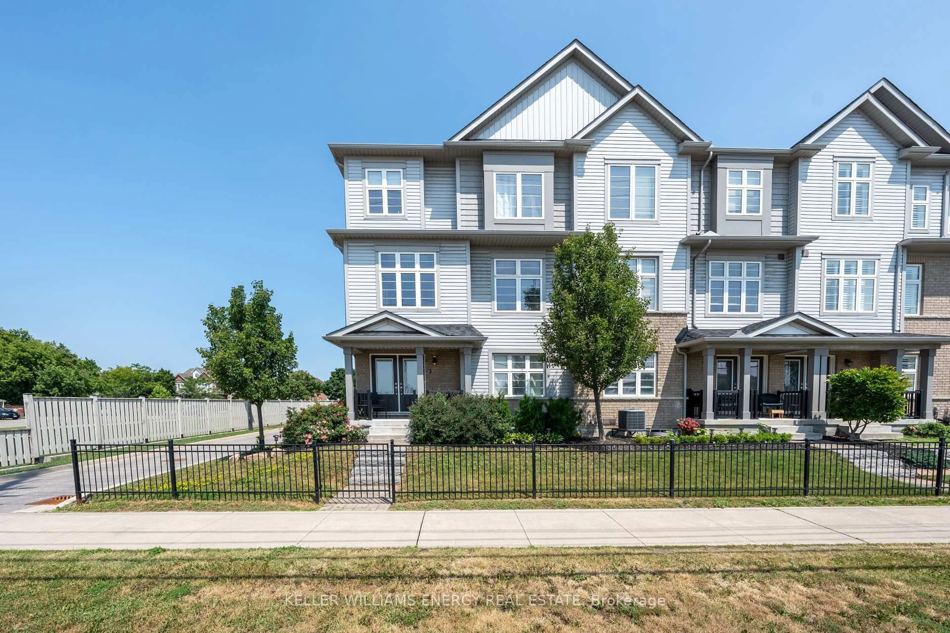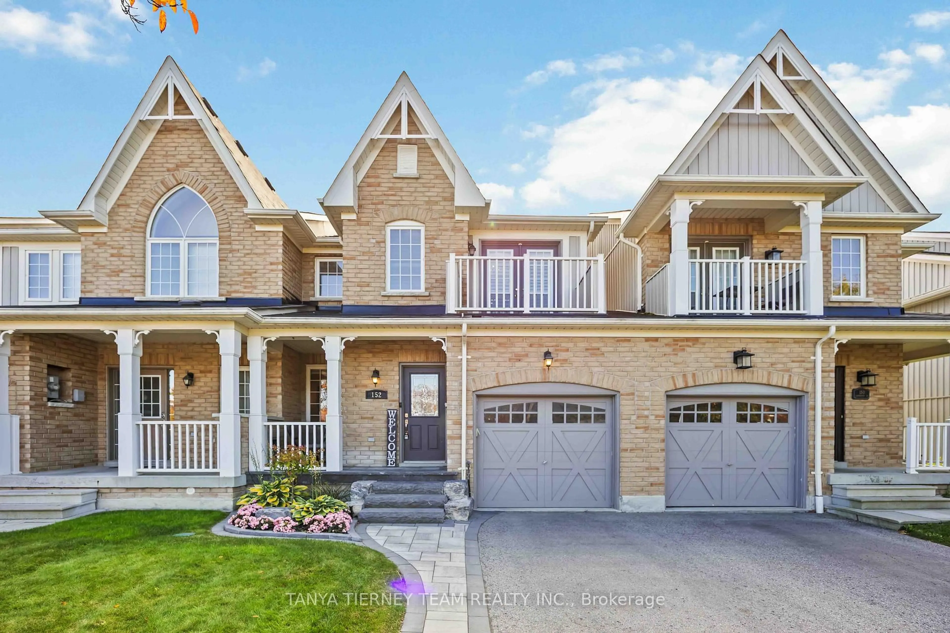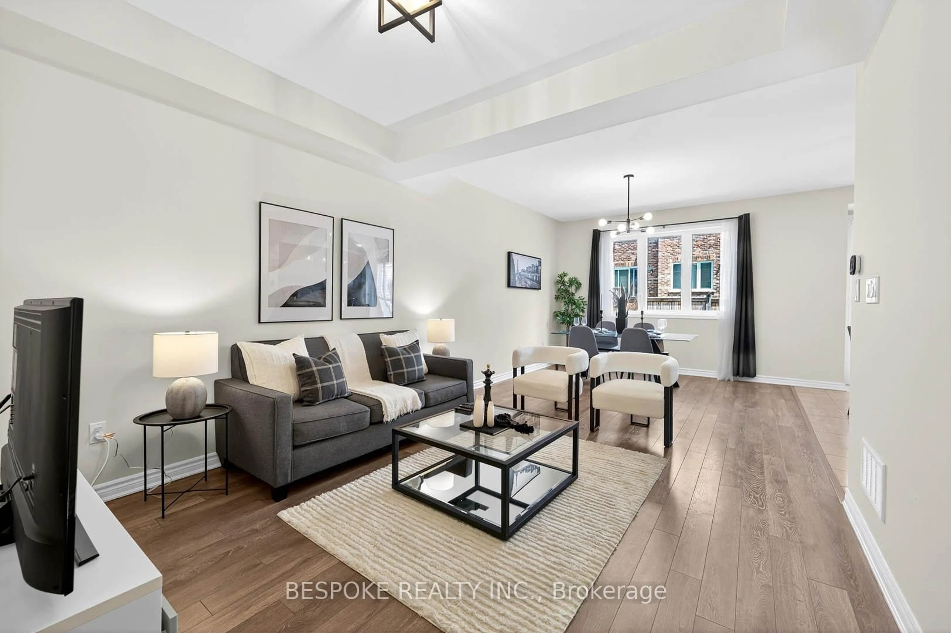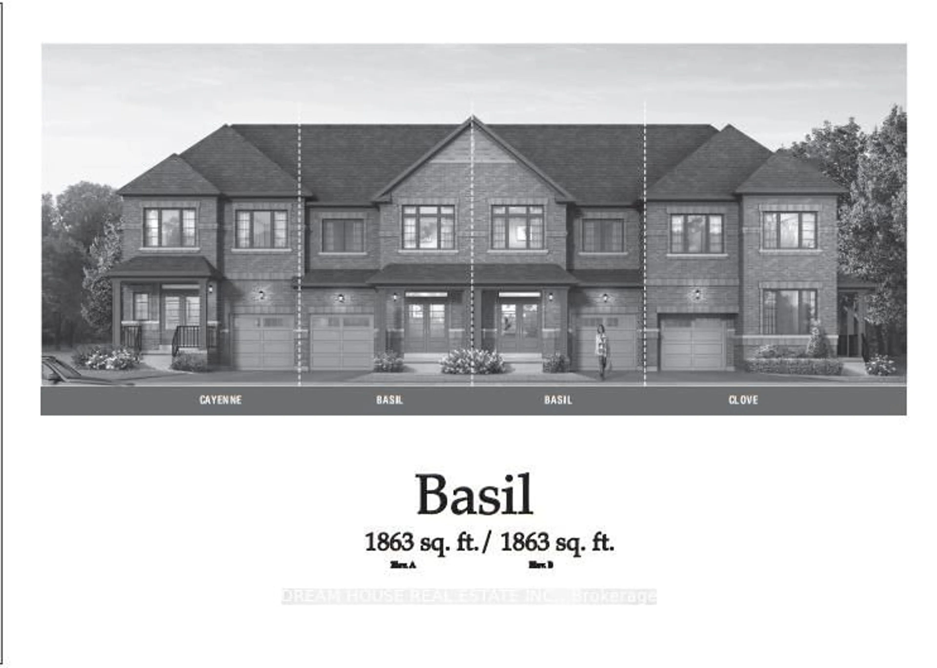Stunning 3-Bed, 3-Bath Freehold Townhome in Desirable Pringle Creek! Welcome to this beautifully updated 3-bedroom, 3-bathroom freehold townhome nestled in the highly sought-after Pringle Creek community. Thoughtfully designed with both style and functionality in mind, this home offers over 2,000 sq. ft. of finished comfortable living space perfect for families, professionals, or anyone looking to enjoy modern living in a fantastic location. Step inside to a bright and inviting open-concept living and dining area featuring gleaming hardwood floors and large windows that flood the space with natural light. The renovated kitchen is a true show stopper complete with quartz countertops, custom backsplash, stylish high-end vinyl flooring, a breakfast bar, and a cozy eat-in area. Enjoy the warmth of the main floor family room with a charming fireplace and walk-out access to a private deck and fully fenced backyard - perfect for relaxing or entertaining. A convenient main floor powder room adds to the functional layout. Upstairs, the spacious primary retreat is a dream with a 5-piece ensuite, walk-in closet with custom organizers, and a serene sitting area. Two additional generously sized bedrooms each offer double closets and share a beautifully updated main bath. The finished basement adds valuable living space, featuring a large recreation room with a wet bar ideal for movie nights, games, or hosting guests. Located close to top-rated schools, shopping, restaurants, transit, parks, and all amenities this home truly has it all! Don't miss your chance to own this turnkey gem in one of Whitby's most desirable neighbourhoods!
Inclusions: All appliances, electric light fixtures and window coverings. Garage Door Opener and Remote. Hot Water Tank Owned. Roof 2024 Kitchen 2023 Windows 2023 A/C 2021 Furnace 2015
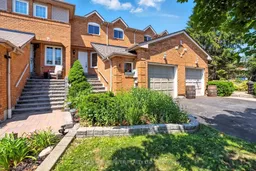 33
33

