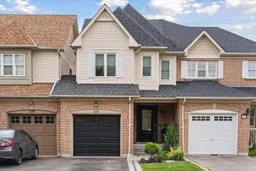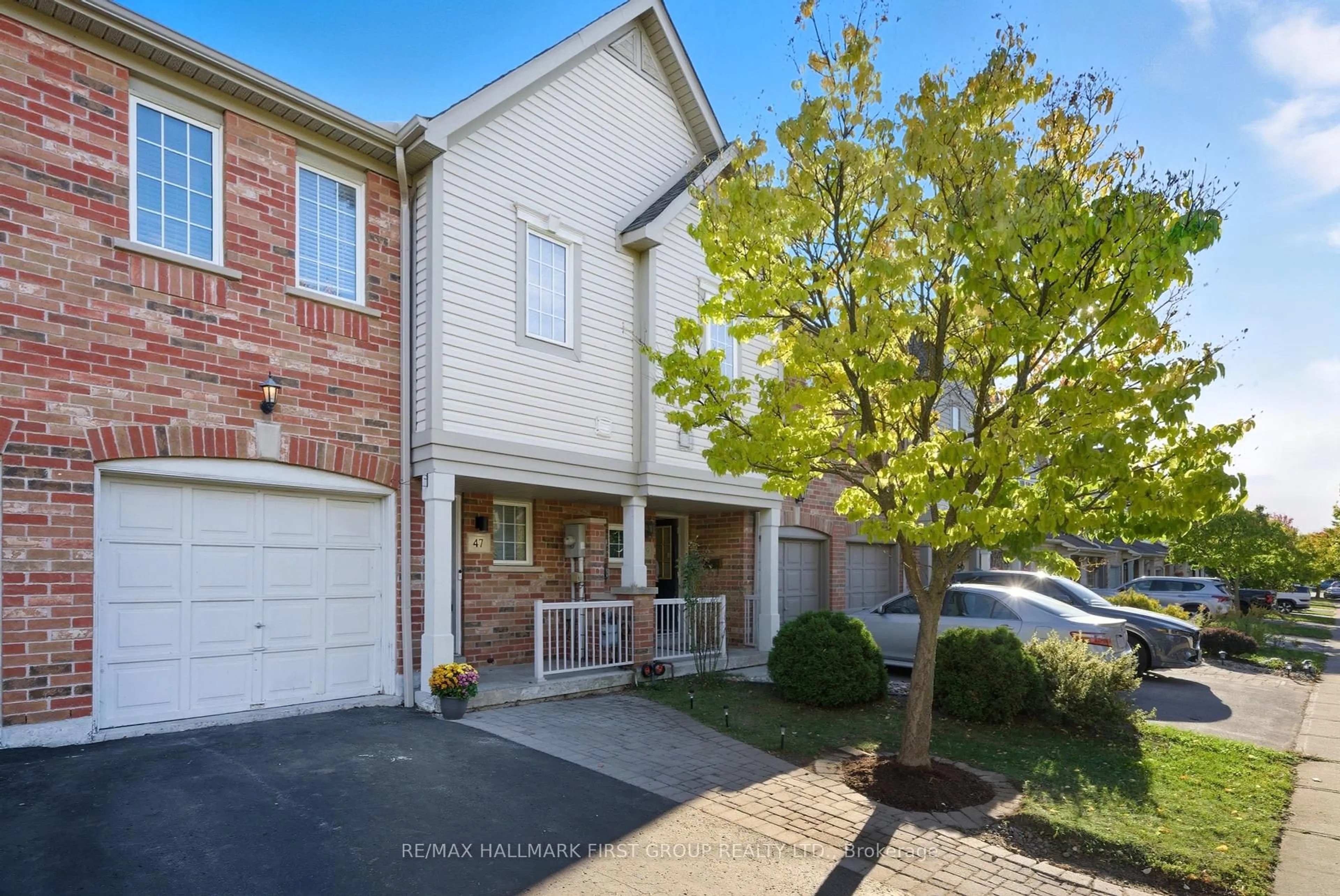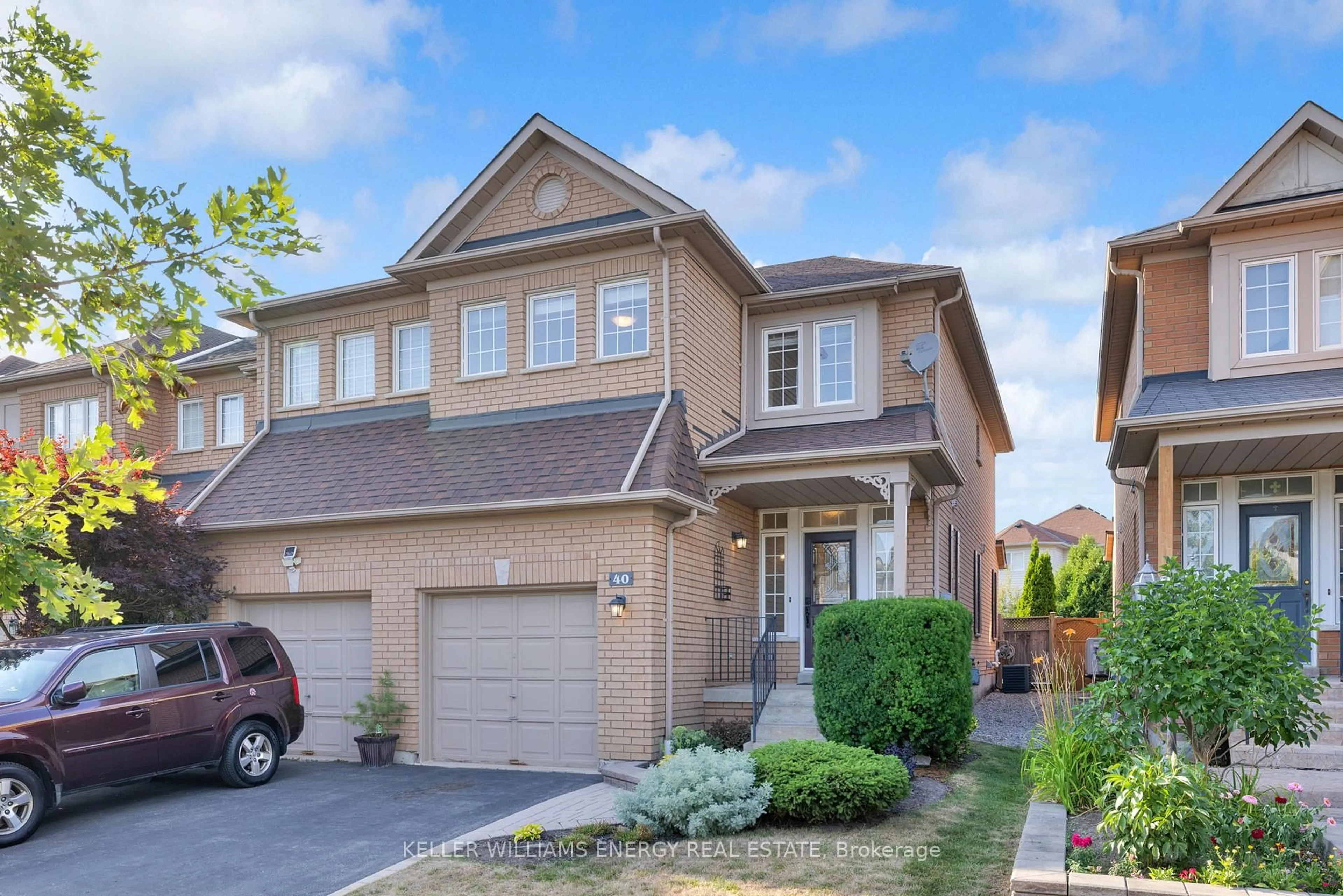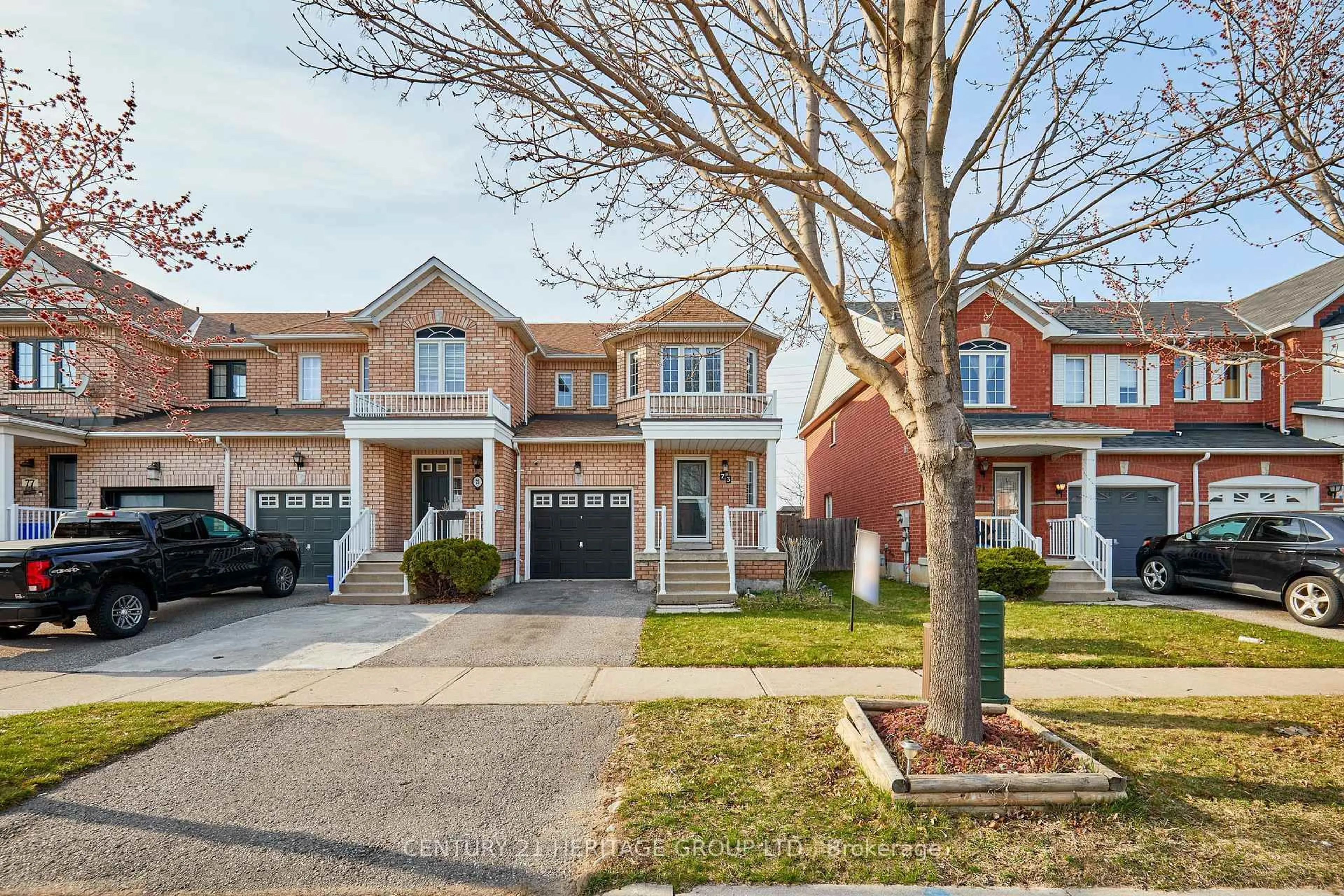Welcome to high demand Williamsburg neighbourhood! This fabulous 3-bedroom, 3-bath townhome is located in the heart of Whitby's sought-after community. Set on a quiet, family-friendly street near parks, schools, and everyday conveniences, this bright, well-maintained home blends comfort, style, and function. Step inside to a renovated main floor, featuring engineered hardwood flooring, a beautifully designed kitchen with a modern layout, quartz countertops & waterfall edge, built-in pantry storage, and a cozy dining nook with integrated bench seating. The living space flows effortlessly to the backyard through a newer sliding patio door, leading to a private, landscaped outdoor retreat complete with deck, gardens, and a gas hookup for your BBQ. Upstairs, you'll find 3 spacious bedrooms, including a refreshed primary suite with double-hung windows and a fully renovated ensuite (2024) showcasing a deep soaker tub, sleek tile work, and elegant finishes. Additional upgrades include a newer roof, furnace, A/C, and windows throughout, as well as a whole-home humidifier for year-round comfort. The finished basement extends your living space with a versatile rec room and a dedicated laundry area featuring quartz counters. Direct garage access to the backyard adds extra convenience, while modern touches like a new front door, updated powder room with marble floors, and interlocked front landscaping underscore the homes quality and curb appeal. Ideally located close to shops, schools, transit, and Whitby's Thermea Spa, this home checks every box for today's buyer.
 24
24





