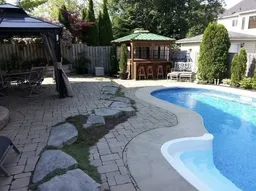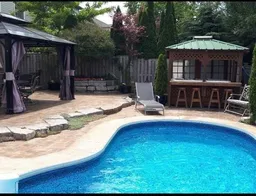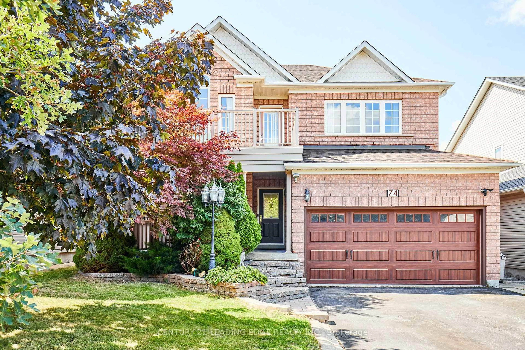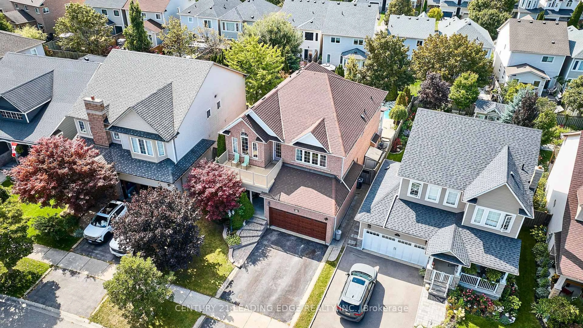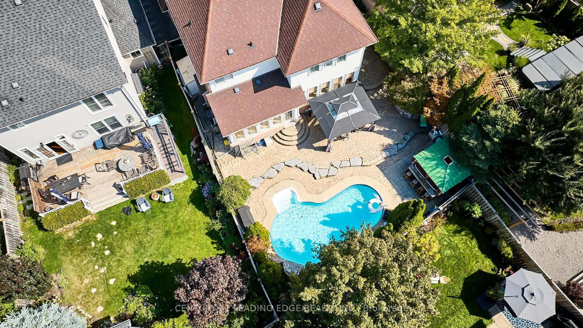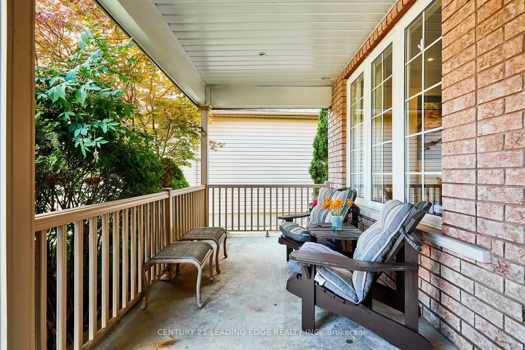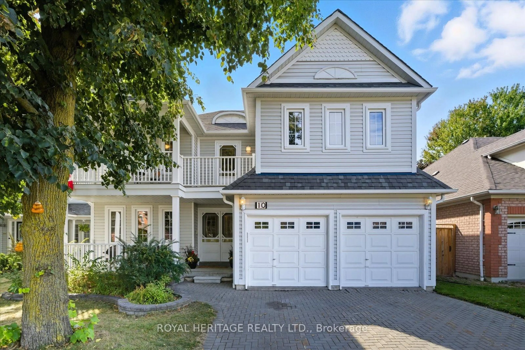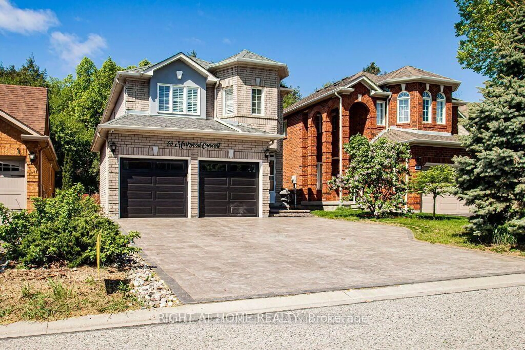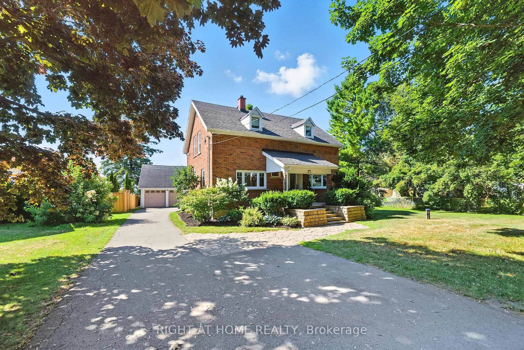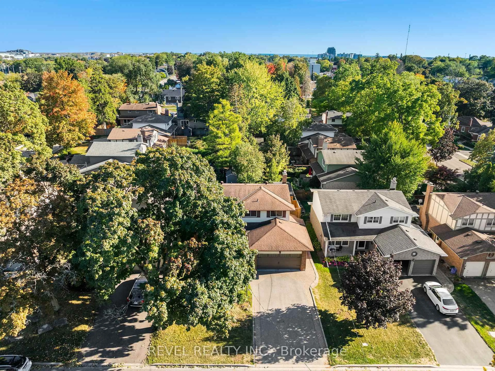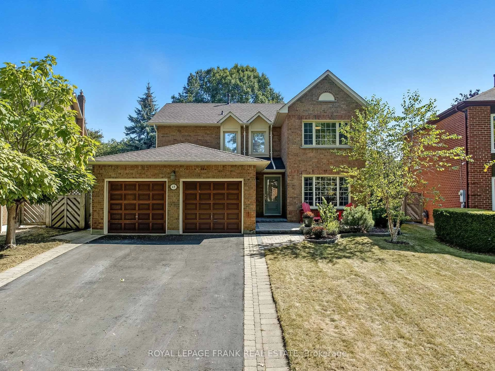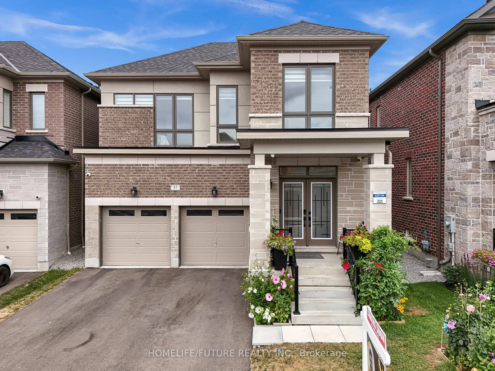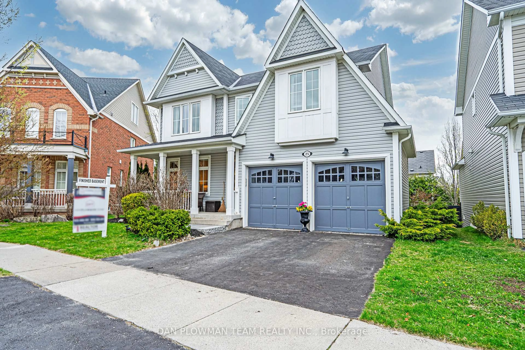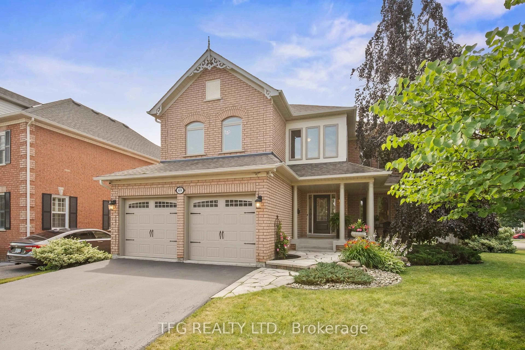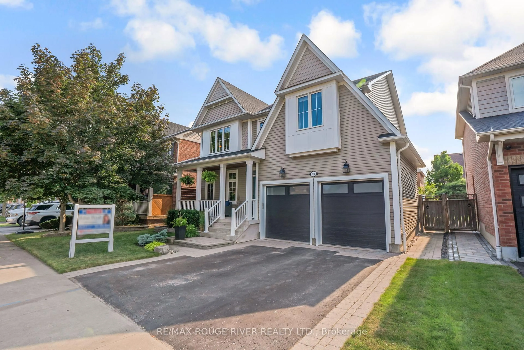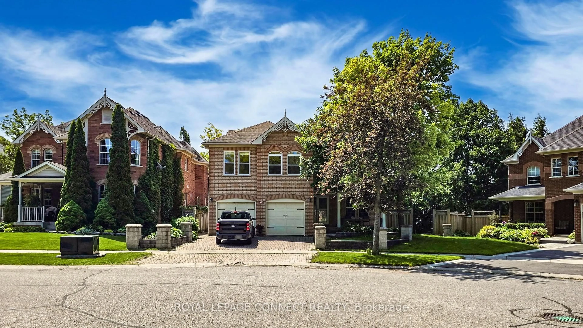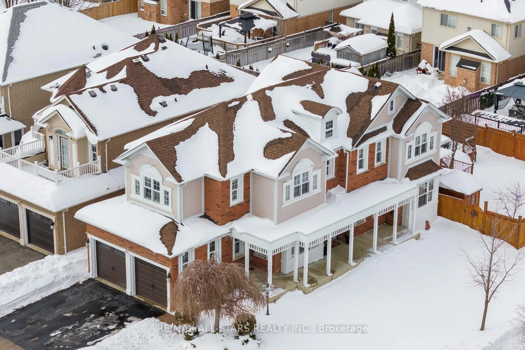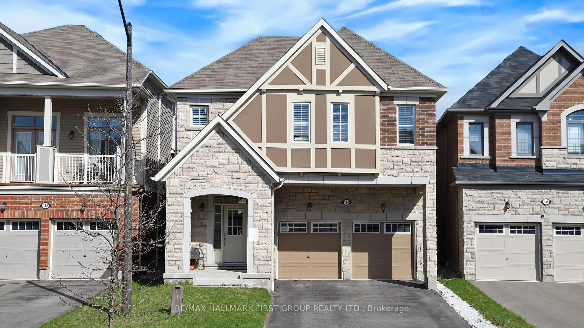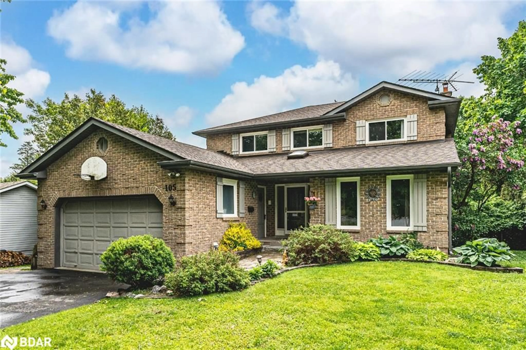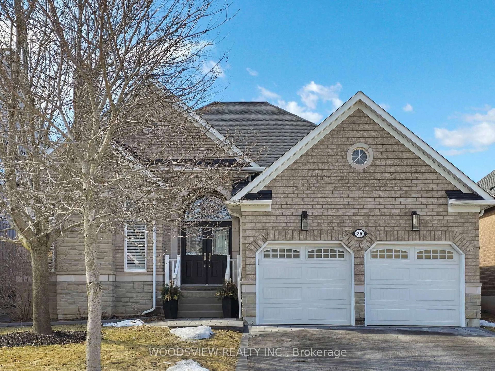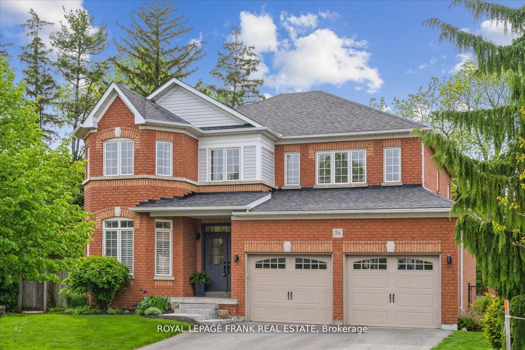74 Darius Harns Dr, Whitby, Ontario L1M 2G7
Contact us about this property
Highlights
Estimated valueThis is the price Wahi expects this property to sell for.
The calculation is powered by our Instant Home Value Estimate, which uses current market and property price trends to estimate your home’s value with a 90% accuracy rate.Not available
Price/Sqft$568/sqft
Monthly cost
Open Calculator

Curious about what homes are selling for in this area?
Get a report on comparable homes with helpful insights and trends.
+14
Properties sold*
$1.1M
Median sold price*
*Based on last 30 days
Description
Welcome to 74 Darius Harns Dr! Beautiful 4 bedroom home with an inground pool in the highly desired community of Brooklin. Backyard oasis also includes a hot tub, change room and professionally landscaped making it a true entertainers paradise. Features a spacious kitchen with a sunroom overlooking the backyard and a large eat-in breakfast area. 4 spacious rooms upstairs with 3 having walk in closets and recently updated engineered hardwood floors. Second floor laundry room is an added convenience. Covered private front porch and the second floor also has a balcony area to relax. Primary bedroom has space for a seating area and a large walk in closet. Finished basement is a large open concept recreation room with tons of storage areas and a cold cellar. A few minutes walk to St. Bridget Catholic School and Chris Hadfield Public School. Minutes away from Highway 412 and 407.
Property Details
Interior
Features
Upper Floor
Laundry
1.8 x 3.58Tile Floor / Window / Laundry Sink
Primary
4.83 x 5.84W/I Closet / O/Looks Backyard / hardwood floor
2nd Br
3.65 x 4.74W/I Closet / Balcony / Large Window
3rd Br
3.0 x 4.33W/I Closet / hardwood floor / Large Window
Exterior
Features
Parking
Garage spaces 2
Garage type Built-In
Other parking spaces 2
Total parking spaces 4
Property History
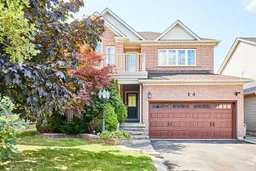 50
50