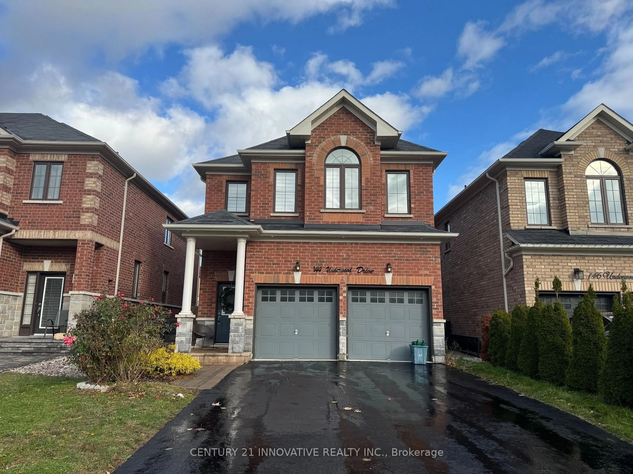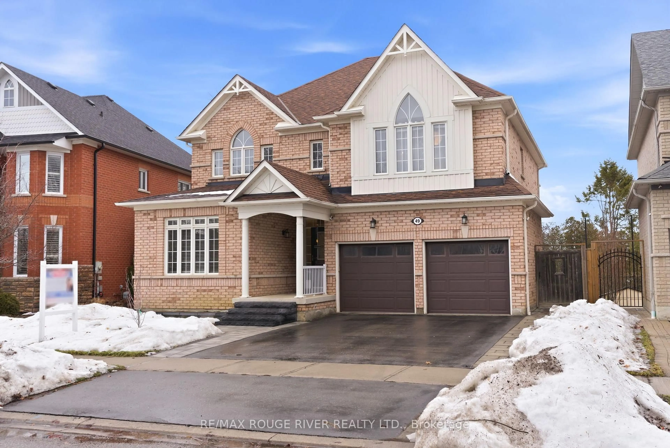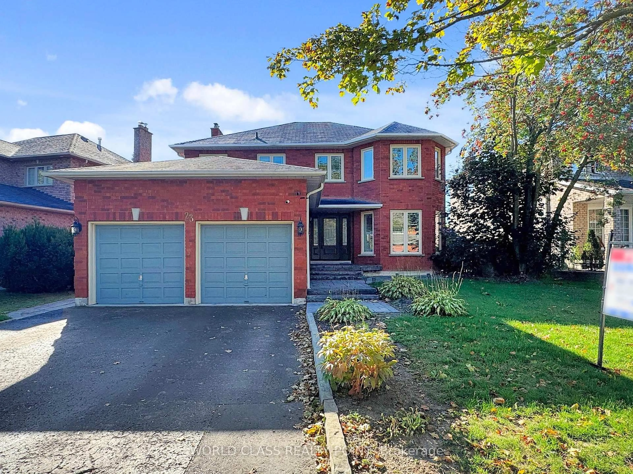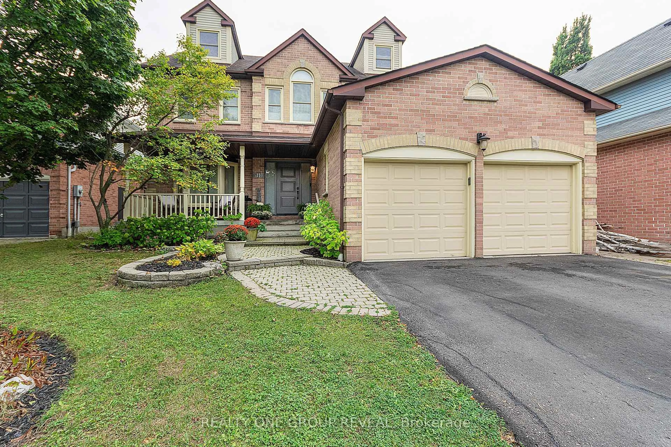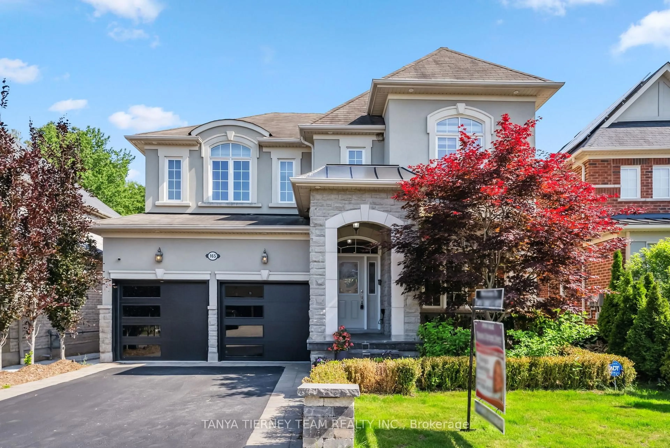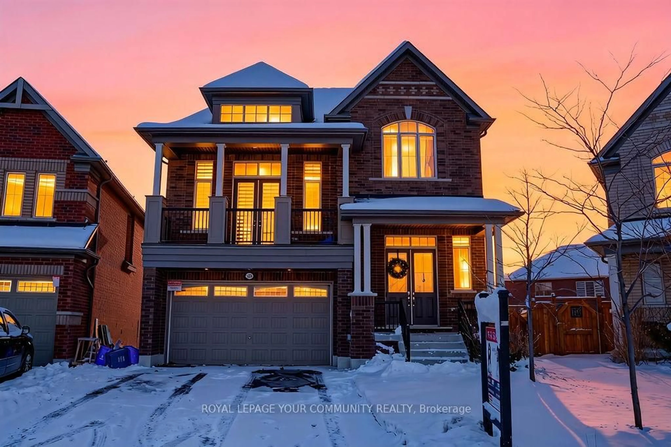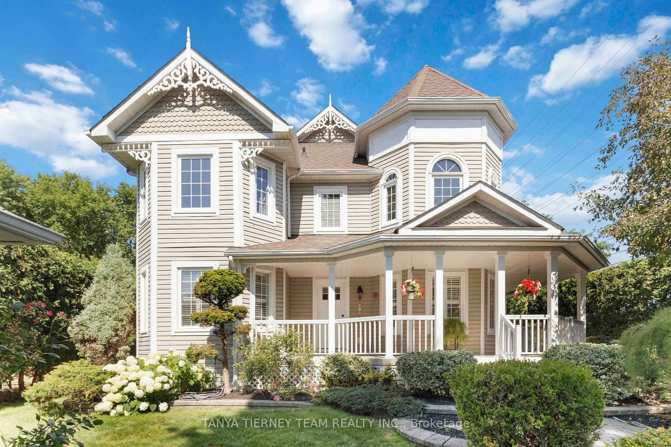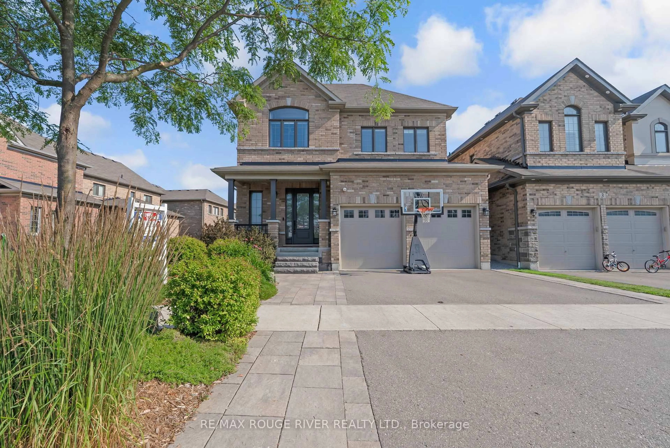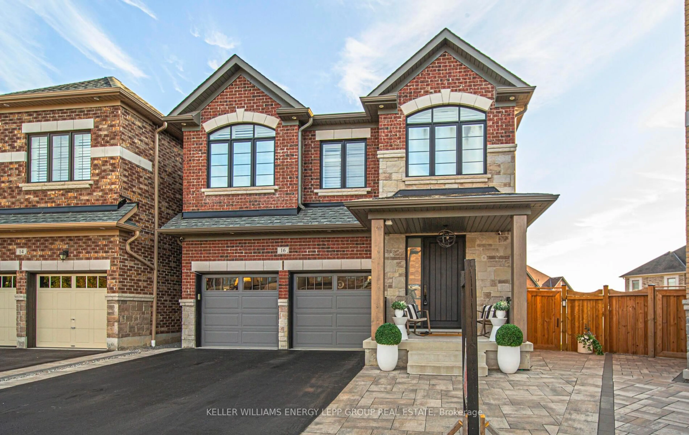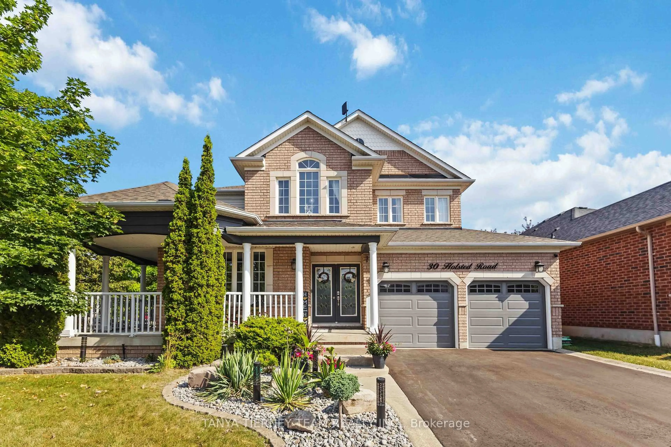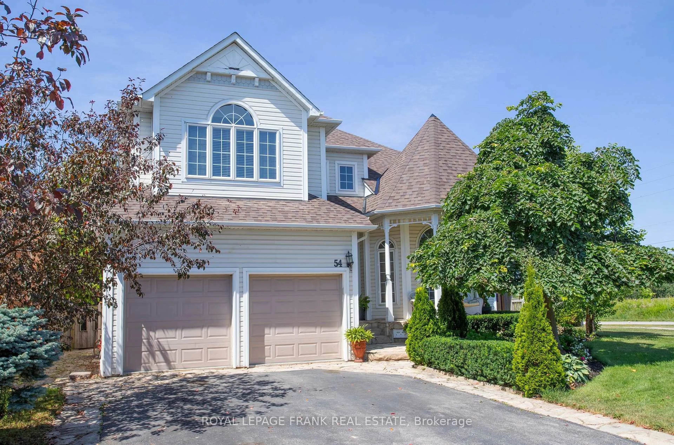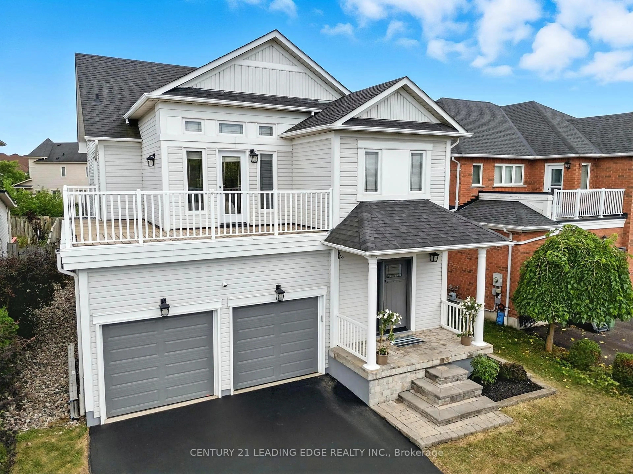Welcome to 10 Watford Street! Discover the space your family has been waiting for! With over 3,000 square feet, this 4-bedroom, 4-bath home is designed to give everyone room to live, work, and relax! The main floor features a private office, formal living and dining rooms, plus a spacious family room with soaring cathedral ceiling, perfect for gatherings. Upstairs, four generously sized bedrooms provide comfort and privacy, while the finished basement offers even more living space with a large rec room, media room, 3 pc bath and plenty of storage. Convenient main floor laundry has side entrance plus garage access! Located in a sought-after, family-friendly neighborhood, this home is just a short walk to top-rated schools, parks, and everyday amenities. Easy access to public transit, hwy 407/412/401. A rare opportunity to own a substantial home in a prime Brooklin location!
Inclusions: New windows approx 2018 (except 2 smallest windows in bsmt), Roof approx 2014, Furnace / AC approx 2017, Metal roof on back deck approx 2017, Eavestrough 2025, Rebuilt front balcony and front porch columns, 2 GDOs and remotes, all ELFs, SS fridge, SS stove, DW, Microwave, Washer & Dryer. All window coverings except exclusions, Central Vac and accessories (as is)
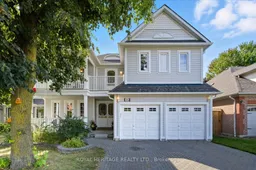 34
34

