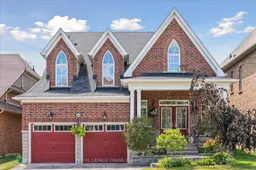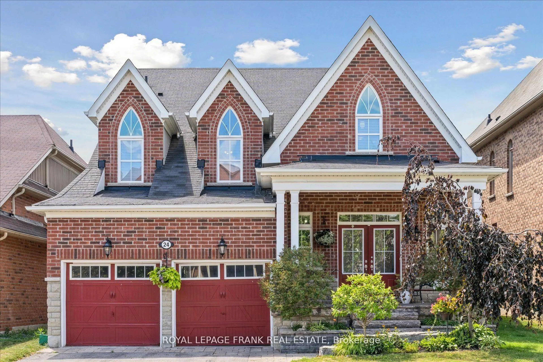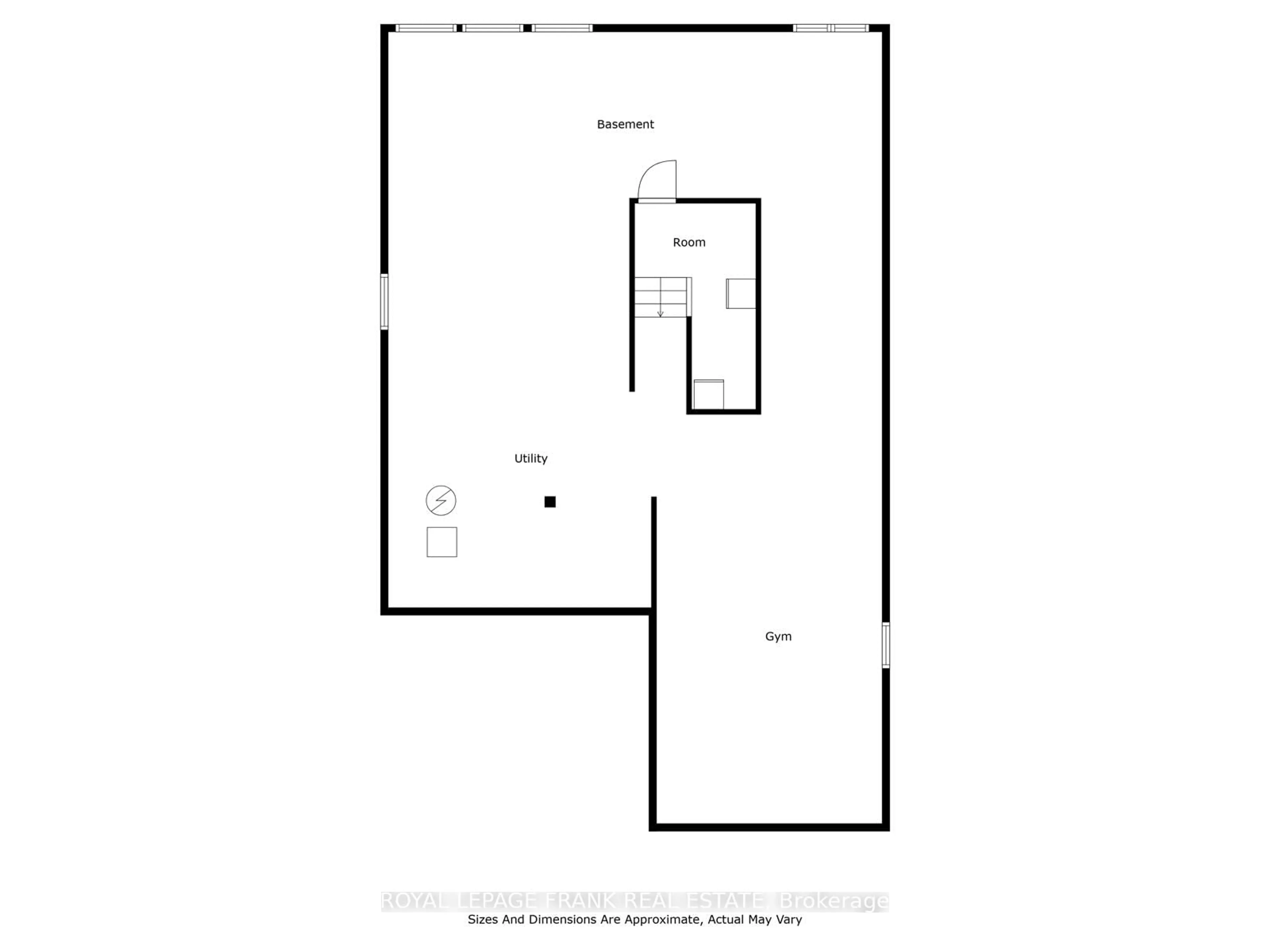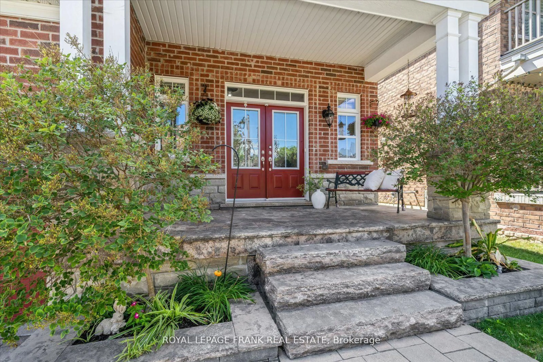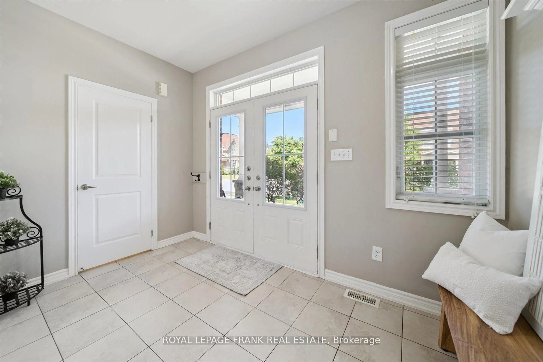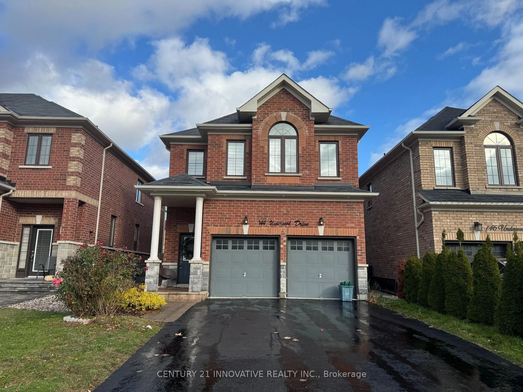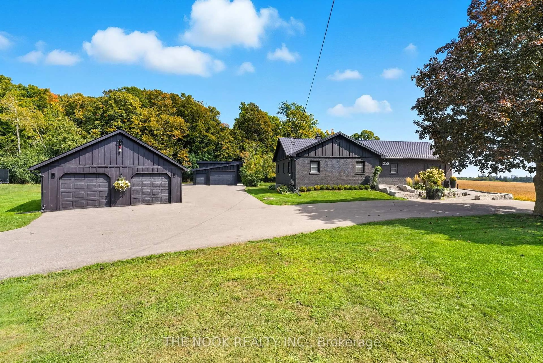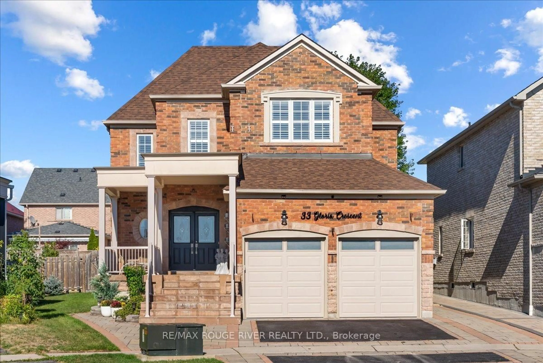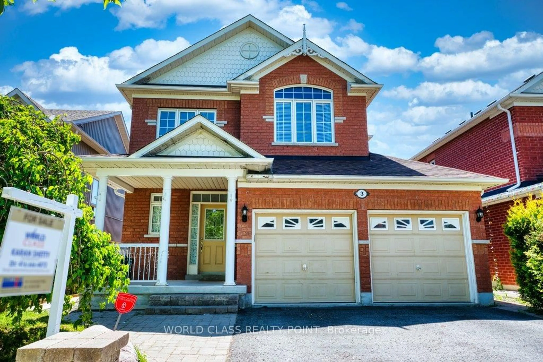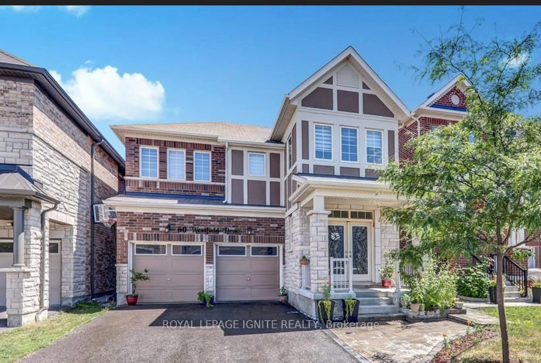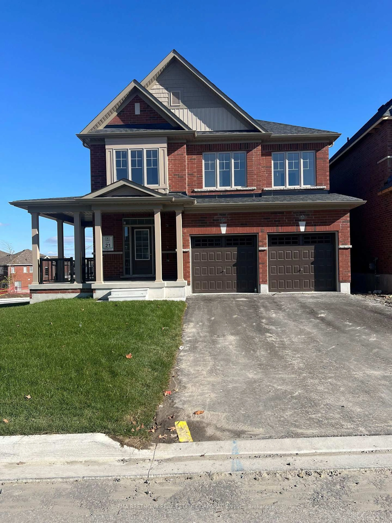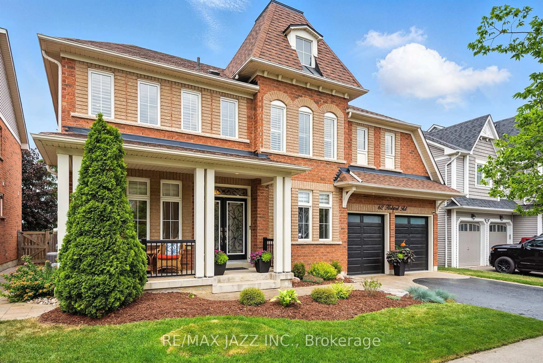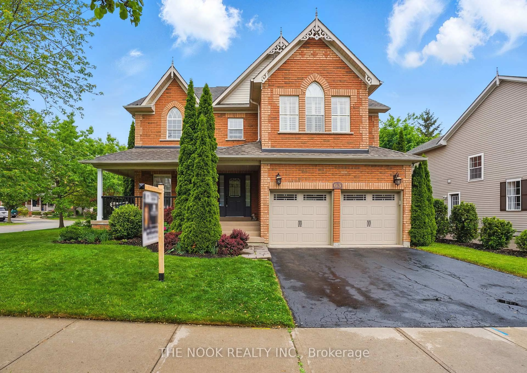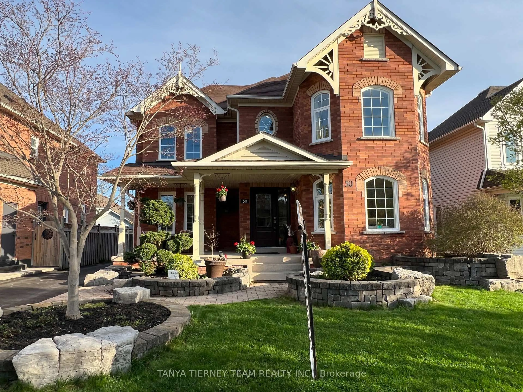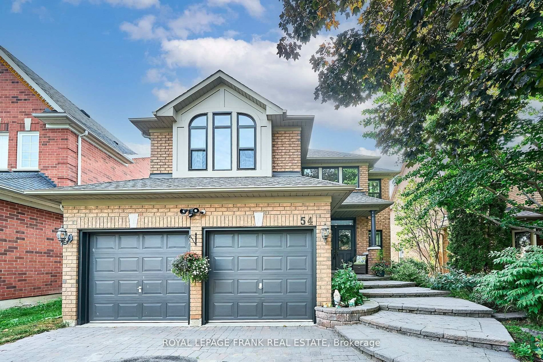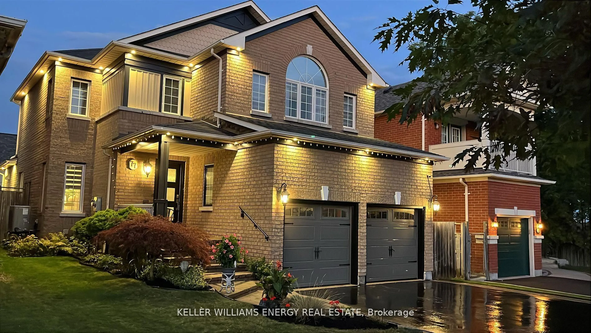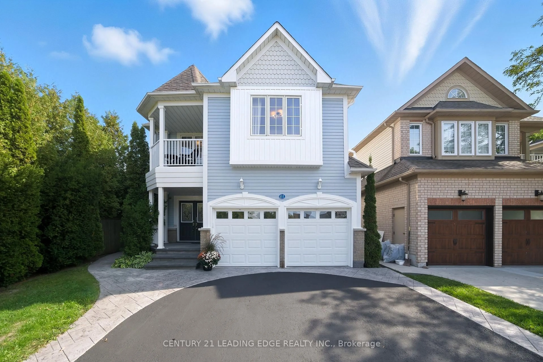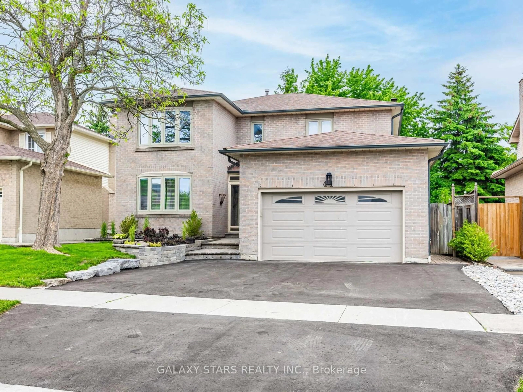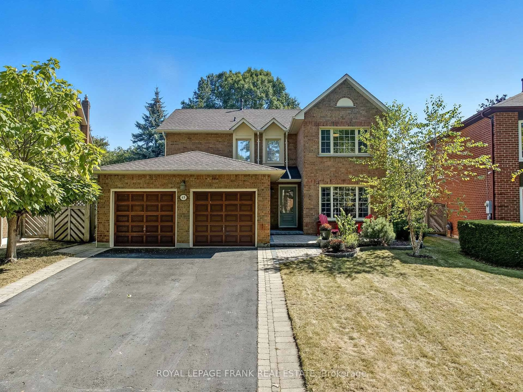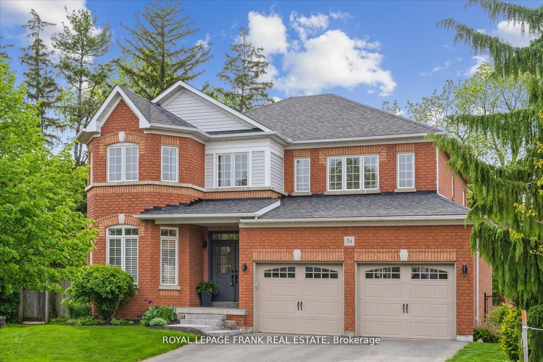24 Burning Springs Pl, Whitby, Ontario L1M 0K1
Contact us about this property
Highlights
Estimated valueThis is the price Wahi expects this property to sell for.
The calculation is powered by our Instant Home Value Estimate, which uses current market and property price trends to estimate your home’s value with a 90% accuracy rate.Not available
Price/Sqft$608/sqft
Monthly cost
Open Calculator

Curious about what homes are selling for in this area?
Get a report on comparable homes with helpful insights and trends.
+15
Properties sold*
$1.1M
Median sold price*
*Based on last 30 days
Description
Welcome to 24 Burning Springs Place!! A Rare Bungaloft in the Heart of Brooklin! Tucked away on a quiet, family-friendly street in one of Durham's most sought-after communities, this beautifully maintained 3-bedroom, 3-bathroom bungaloft offers a unique blend of style, space, and function rarely found in Brooklin. Offering 2,415 sq ft above grade, this home features a main-floor primary bedroom with a spacious walk-in closet and luxurious 5-piece ensuite ideal for downsizers or those seeking main-floor living. The open-concept kitchen flows effortlessly into the bright and inviting family room, perfect for entertaining or relaxing with family. A separate dining room paired with a living room offers soaring ceilings that extend to the second floor adding a sense of grandeur and natural light. Upstairs, you'll find two generously sized bedrooms, including one with a convenient Jack & Jill bathroom that opens to both the bedroom and the hallway ideal for family or guests. Enjoy your morning coffee on the charming front porch, or take a stroll through this vibrant neighborhood known for its strong sense of community, top-rated schools, and easy access to 407, shops, and amenities. This is a rare opportunity to own a bungaloft in Brooklin, where listings of this kind are few and far between. Don't miss your chance to make this beautiful home yours!
Property Details
Interior
Features
Upper Floor
3rd Br
5.97 x 3.8Window / Closet Organizers
2nd Br
5.62 x 4.314 Pc Ensuite / Window / Closet
Exterior
Features
Parking
Garage spaces 2
Garage type Attached
Other parking spaces 2
Total parking spaces 4
Property History
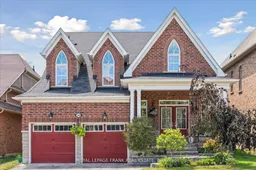 49
49