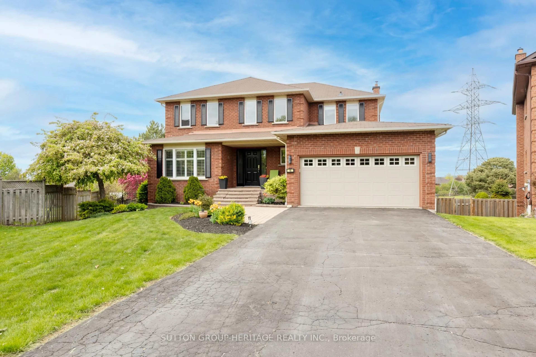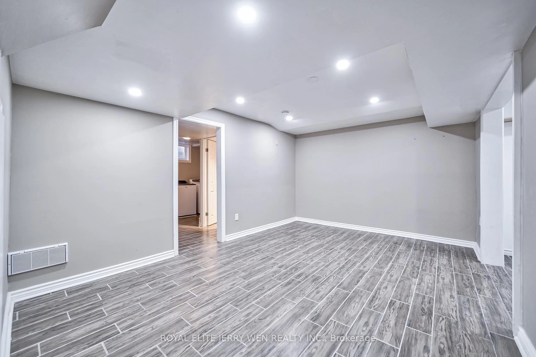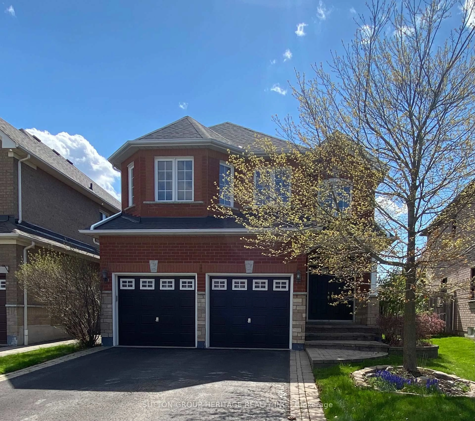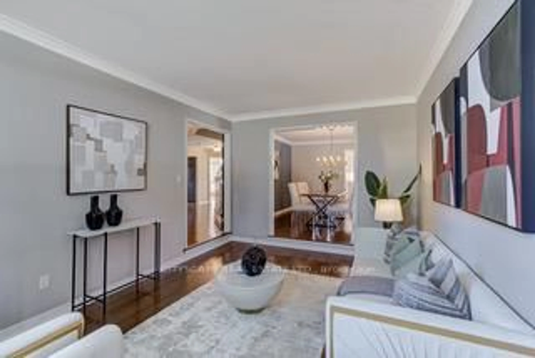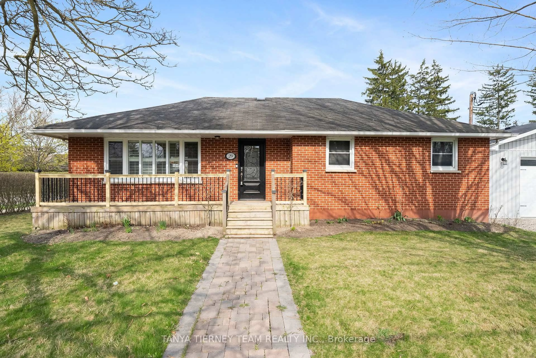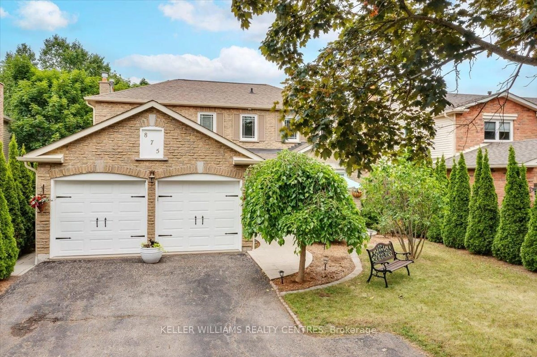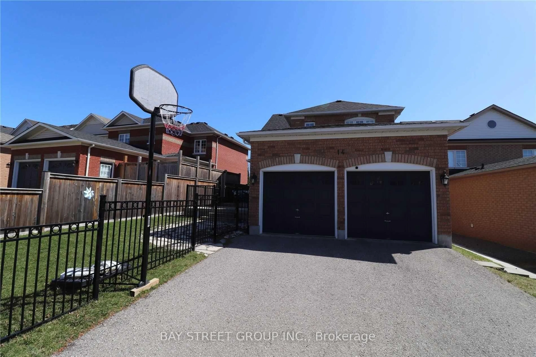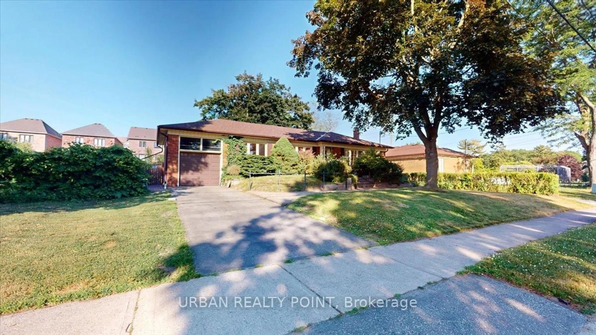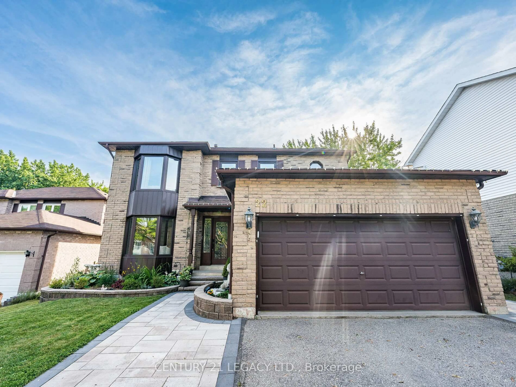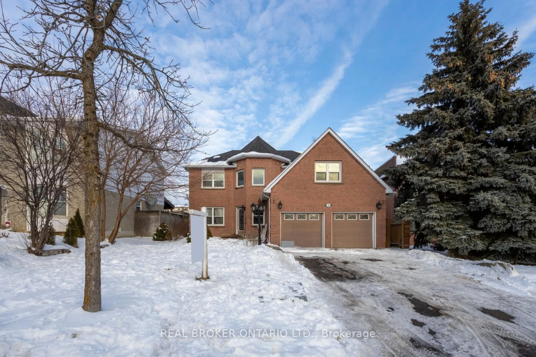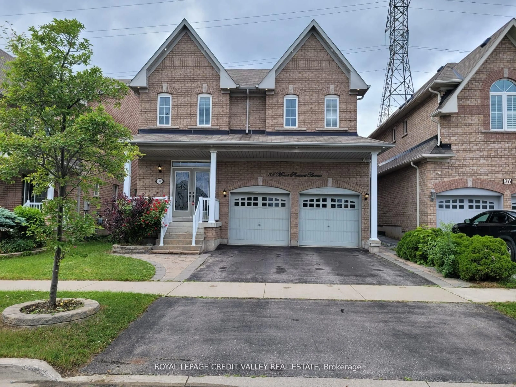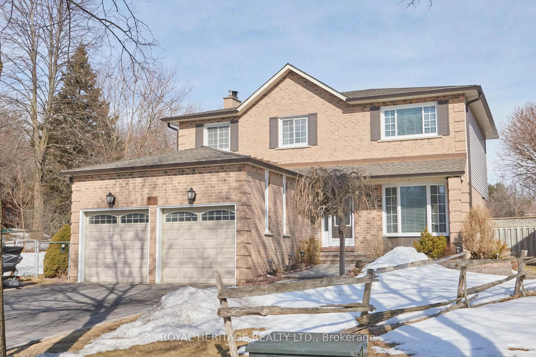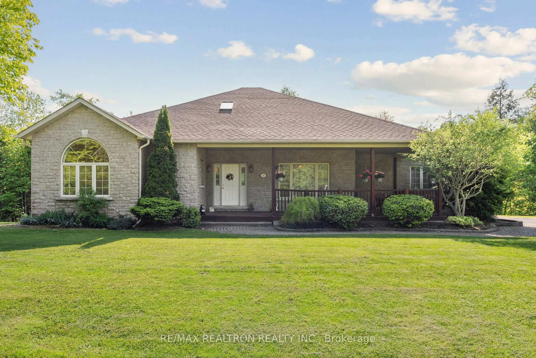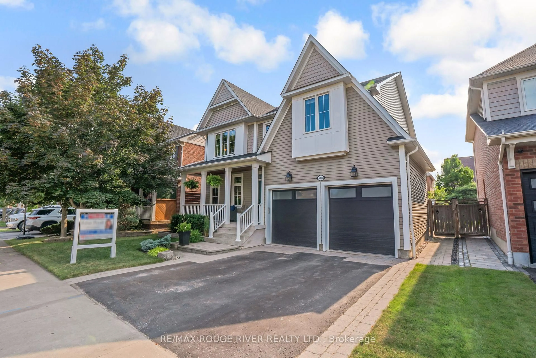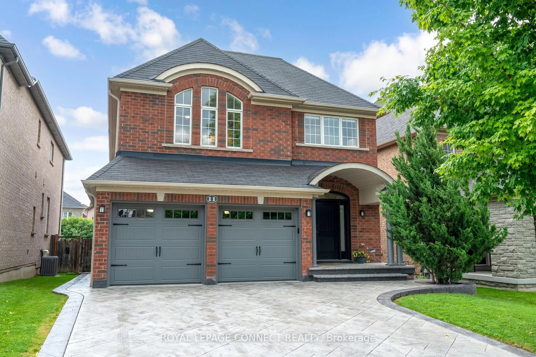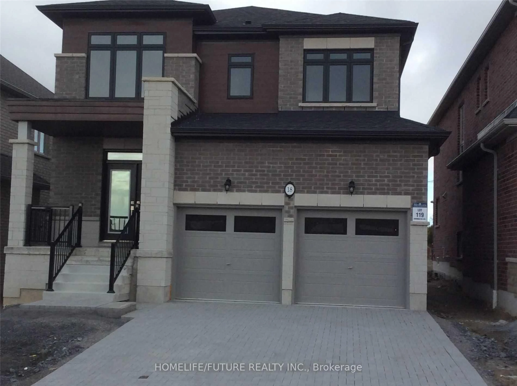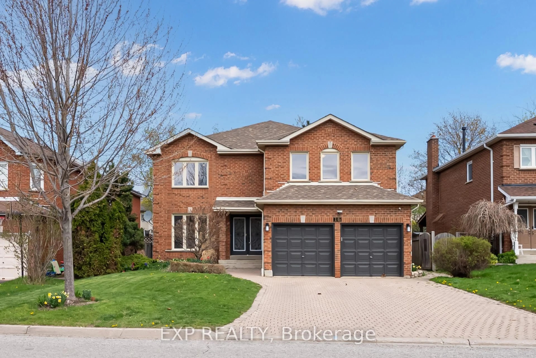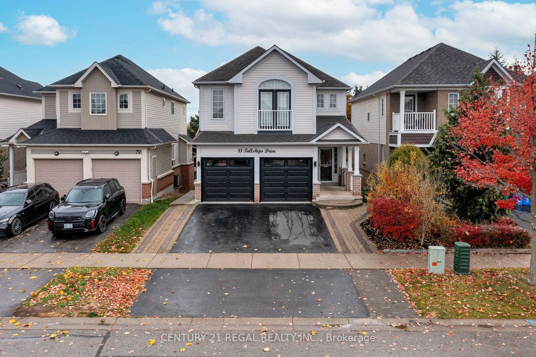Welcome To This Renovated Home Located On A Quiet Court In The Desirable Blue Grass Meadows Community, Whitby! This Court RARELY Becomes Available For Sale!! This Beautifully Updated Home Is Designed For Comfort And Elegance. The Inviting Foyer Features Wainscoting, Crown Moulding, And Modern Light Fixtures. An Open-Concept Living And Dining Room With Large Windows And Pot Lights, A Cozy Family Room With A Wood-Burning Fireplace, Built-In Shelving, And French Doors Leading To Your Backyard Retreat.Step Into Your Private Oasis! The Backyard Is A Haven With A Sparkling Pool, Lush Landscaping, And Multiple Seating Areas Perfect For Entertaining Or Relaxing. Whether Enjoying A Quiet Evening Or Hosting A Gathering, This Space Offers Something For Everyone.The Renovated Eat-In Kitchen Features Stainless Steel Appliances, Granite Countertops, A Custom Backsplash, Ample Cabinetry, And Sun-Filled Windows. The Main Floor Laundry Room Adds Convenience With A Sink, Cabinetry, And Outdoor Access. Durable Industrial-Grade Commercial Vinyl Flooring Throughout Main 7 Basement & Gleaming Hardwood Floors on Second Floor. Upstairs, Enjoy Spacious Bedrooms, Including A Grand Primary Retreat With A Sitting Area, Walk-In Closet, And Luxurious Ensuite With A 72" Double Vanity With Trough Style Sink & Custom Expansive Shower Enclosure. The Finished Basement Extends The Living Space With Vinyl Flooring, Pot Lights, Built-In Shelving, Murphy Bed And A 3-Piece Bathroom (Shower). Prime Location: Nestled In The Family-Friendly Blue Grass Meadows Community, Top Schools Within 5-10 Mins Drive. This Home Is Close To Parks, Shopping, Dining, And Recreation. With Easy Access To Highways And Transit, Commuting Is A Breeze.This Home Is The Perfect Blend Of Style, Functionality, And Location. **EXTRAS** Pool Sanitation Using Bromine. No Sidewalk.
Inclusions: S/S Fridge, S/S Stove, S/S Range Hood, S/S Dishwasher, S/S Microwave, Washer, Dryer, 1 Garage Door Opener & 2 Remotes, All Window Coverings & Electric Light Fixtures, A/C , CVAC & Equipment, All Pool Equipment (Incl Robot, Cover, Skimmer Nets, Poles)
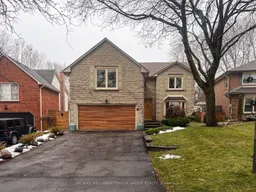 40
40

