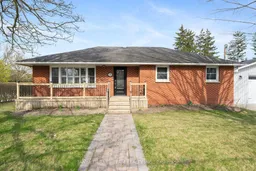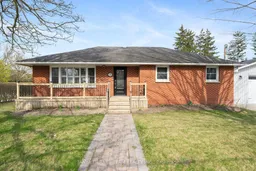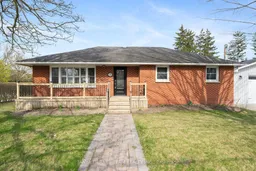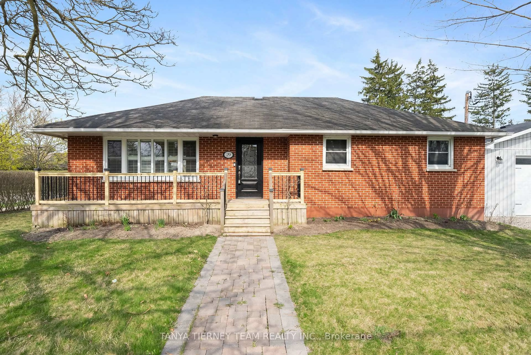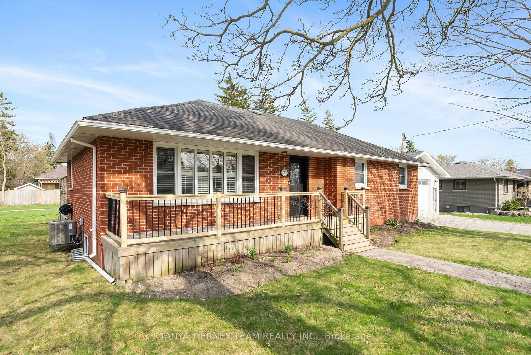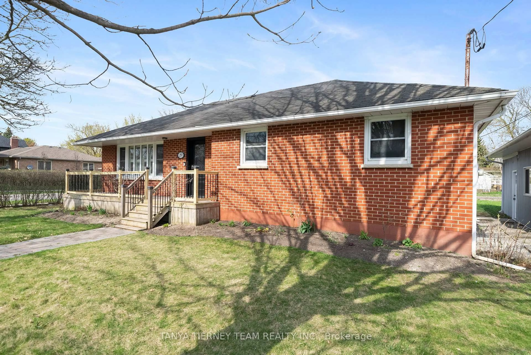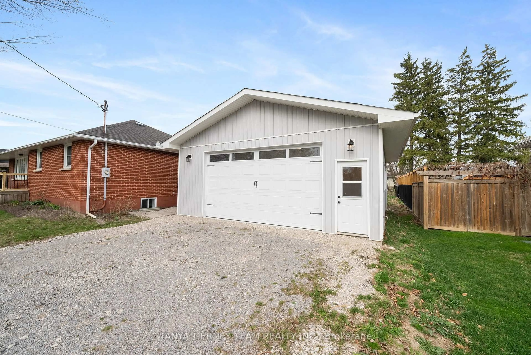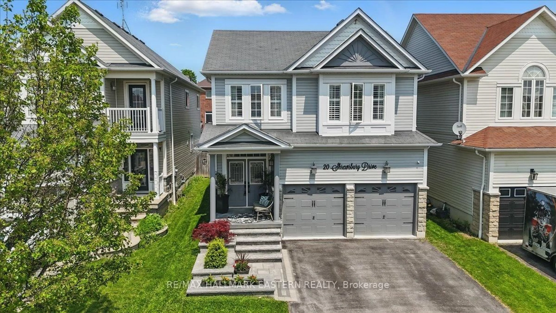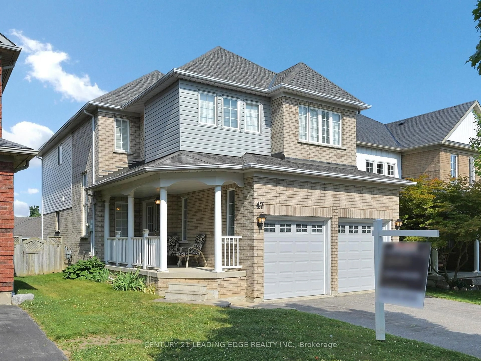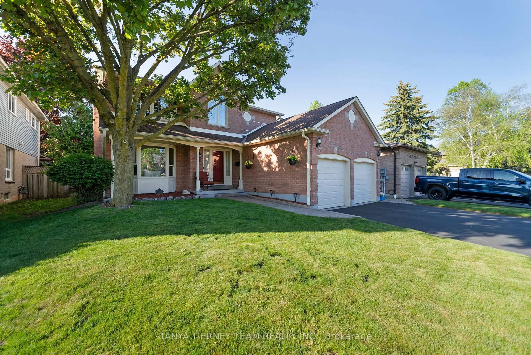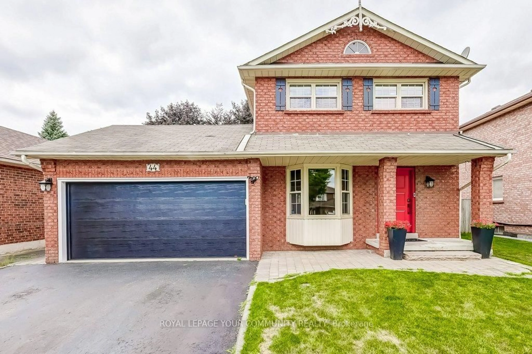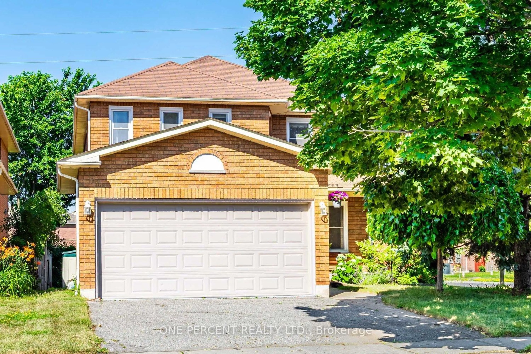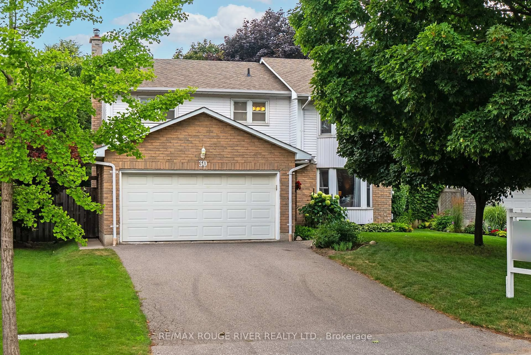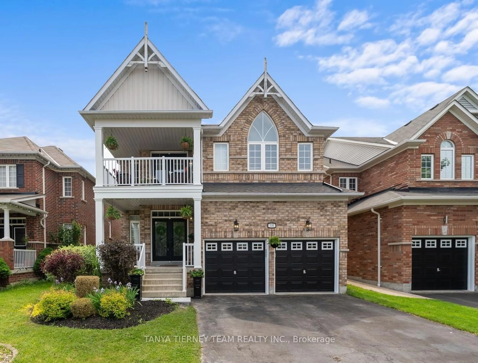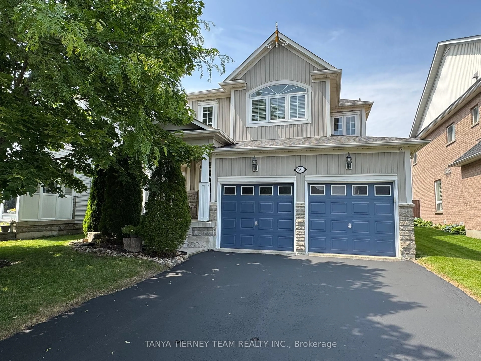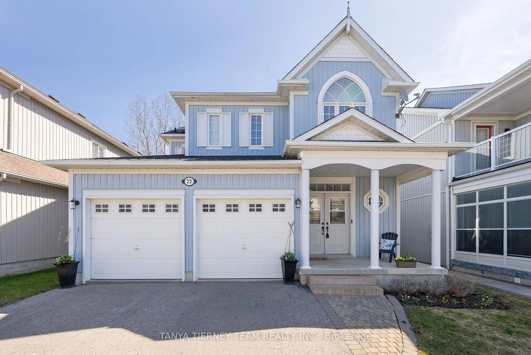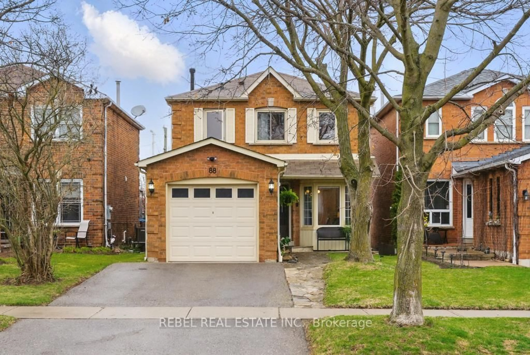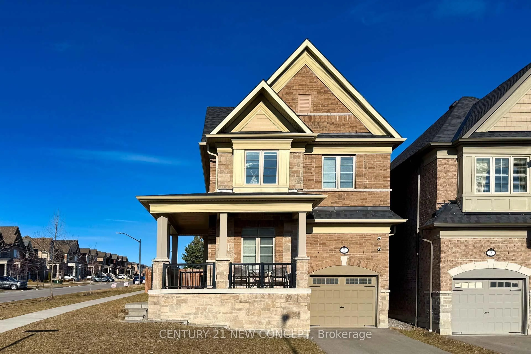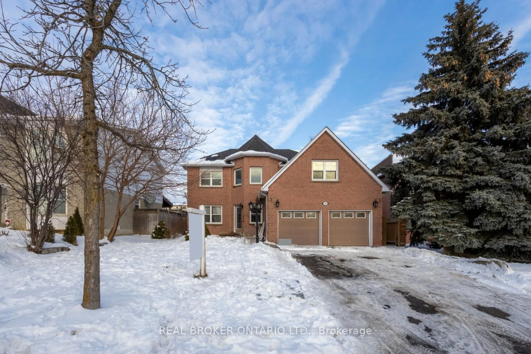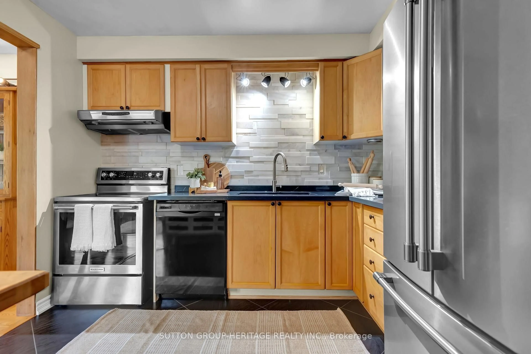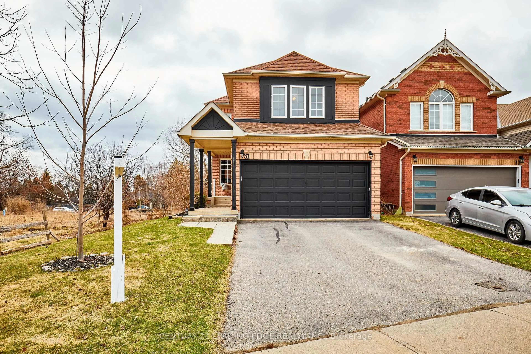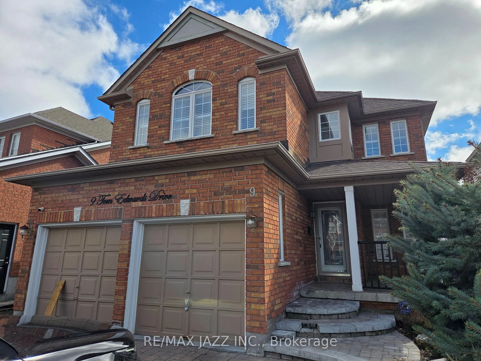29 Queen St, Whitby, Ontario L1M 1C5
Contact us about this property
Highlights
Estimated valueThis is the price Wahi expects this property to sell for.
The calculation is powered by our Instant Home Value Estimate, which uses current market and property price trends to estimate your home’s value with a 90% accuracy rate.Not available
Price/Sqft$827/sqft
Monthly cost
Open Calculator

Curious about what homes are selling for in this area?
Get a report on comparable homes with helpful insights and trends.
+21
Properties sold*
$1.1M
Median sold price*
*Based on last 30 days
Description
Welcome to 29 Queen Street! Rarely offered & seldom found on this demand street in Old Brooklin nestled on a private 96.29 x 88.50 ft mature lot with amazing detached garage, steps to parks, schools, transits & downtown shops. This all brick bungalow has been beautifully updated throughout including gleaming hardwood floors, crown moulding, pot lights, california shutters & more! Impressive family room with front garden views leads you through to the elegant dining room with sliding glass walk-out to a private entertainers deck with pergola. Granite kitchen featuring a subway tile backsplash, pantry, centre island & built-in appliances including gas cooktop. The main level offers 3 spacious bedrooms including the primary bedroom with walk-in closet organizers. Room to grow in the fully finished basement (2022 with permits) with separate entry, great above grade windows, rec room with granite wet bar, cold cellar, laundry area, 4th bedroom & ample storage space!
Property Details
Interior
Features
Main Floor
Dining
3.44 x 3.16W/O To Deck / California Shutters / hardwood floor
Kitchen
3.72 x 3.35Granite Counter / B/I Appliances / Centre Island
Primary
3.36 x 3.34W/I Closet / Closet Organizers / Broadloom
2nd Br
2.82 x 2.79Closet / California Shutters / Broadloom
Exterior
Parking
Garage spaces 4
Garage type Detached
Other parking spaces 2
Total parking spaces 6
Property History
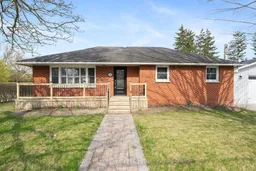 43
43