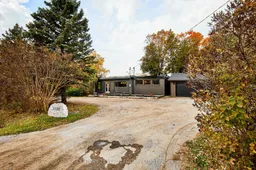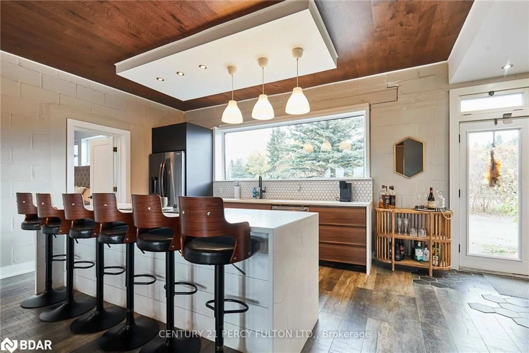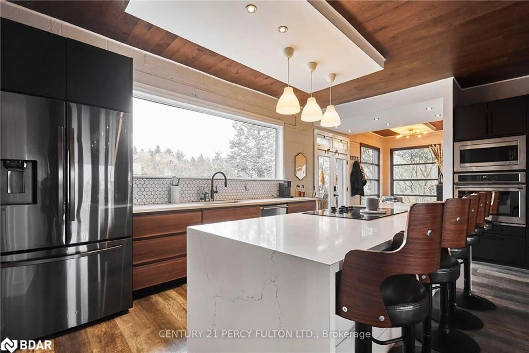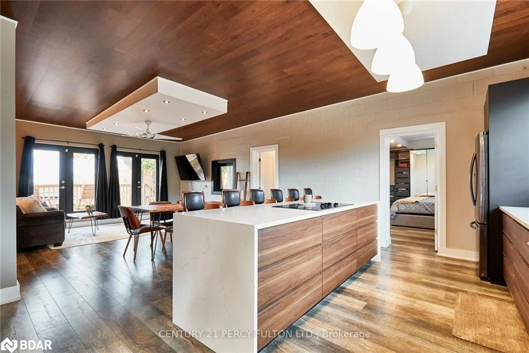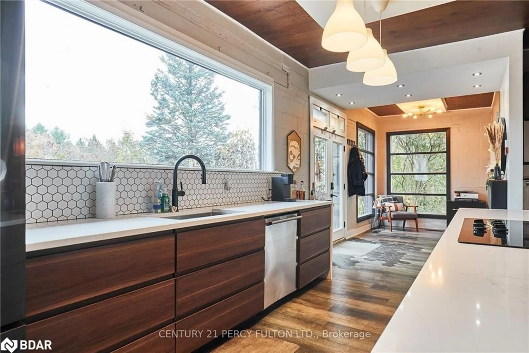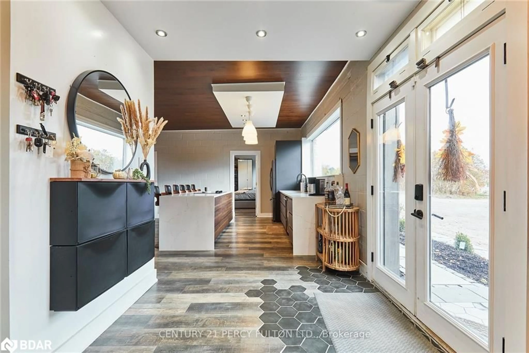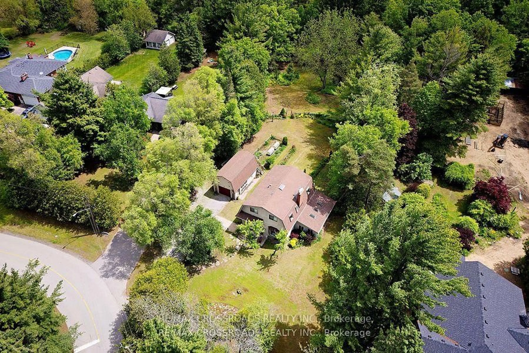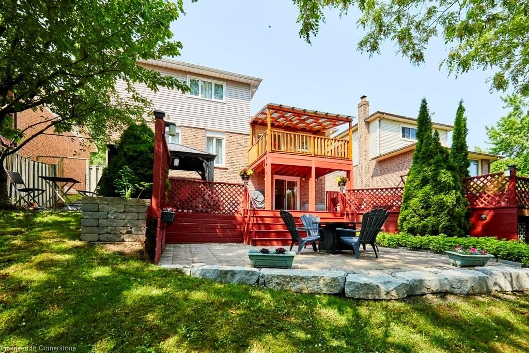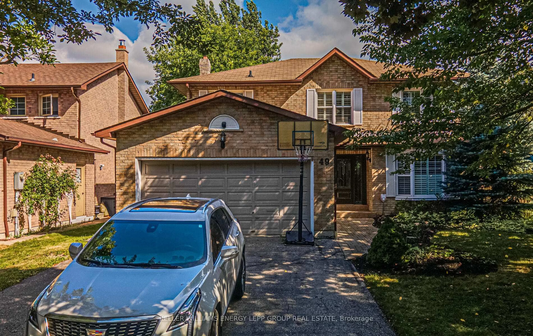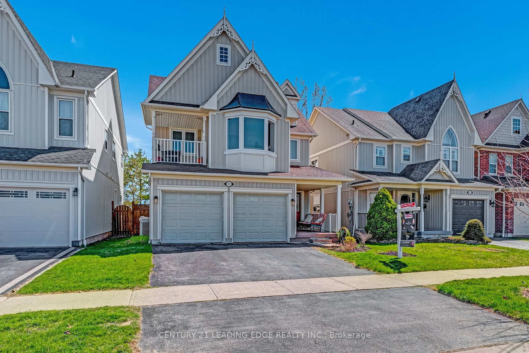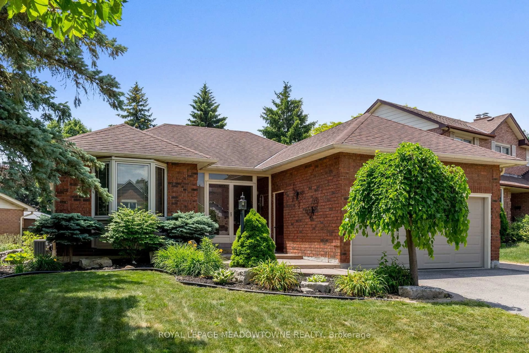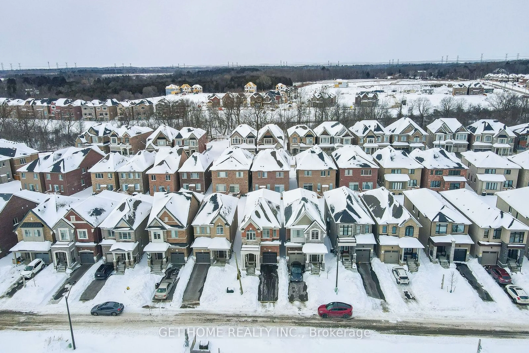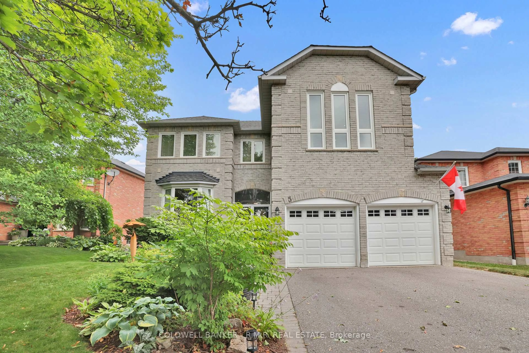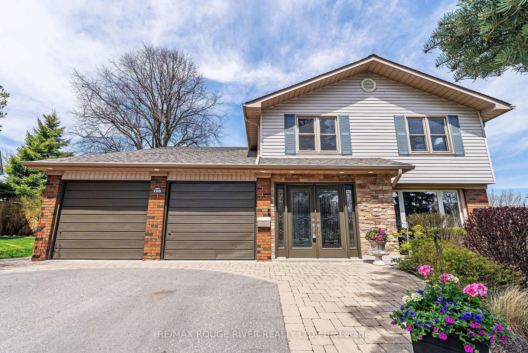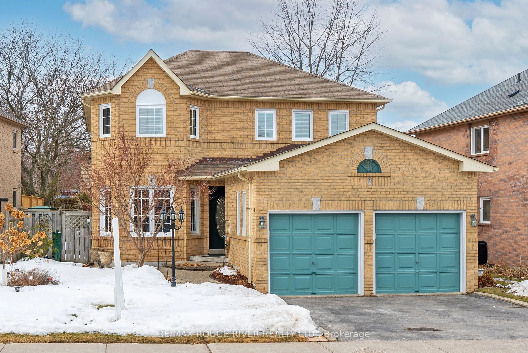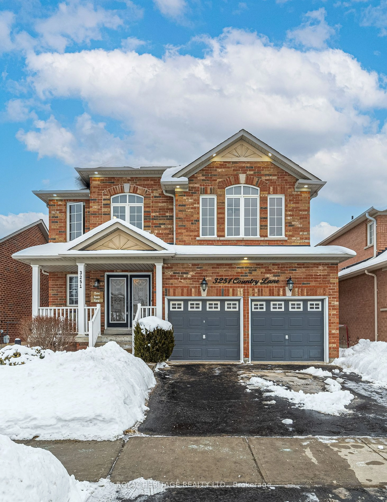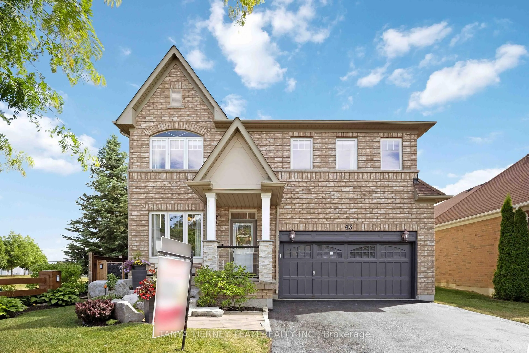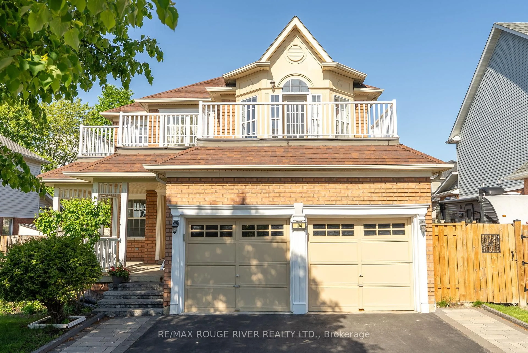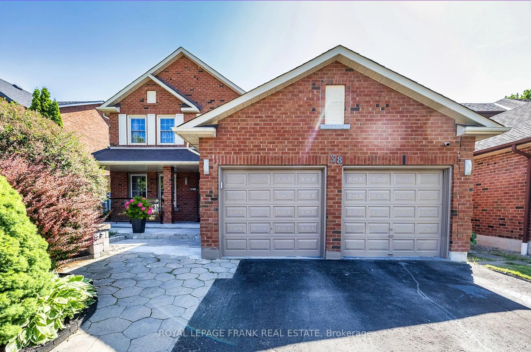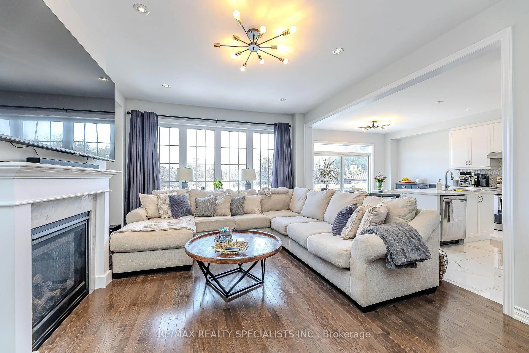9920 Baldwin St, Whitby, Ontario L0B 1A0
Contact us about this property
Highlights
Estimated valueThis is the price Wahi expects this property to sell for.
The calculation is powered by our Instant Home Value Estimate, which uses current market and property price trends to estimate your home’s value with a 90% accuracy rate.Not available
Price/Sqft$478/sqft
Monthly cost
Open Calculator

Curious about what homes are selling for in this area?
Get a report on comparable homes with helpful insights and trends.
+6
Properties sold*
$1.4M
Median sold price*
*Based on last 30 days
Description
Modern living in a country setting! Only 7 minutes from Brooklin and 10 from highway 407, this beautiful modernized bungalow has over $200,000 in recent updates. And with just under an acre, there's still lots of potential on the lot. Enjoy views of the CN tower & mud lake from one of the 4-tiers of decks (over 1250 sq ft). With an in-law suite & plenty of room for parking, this home is ideal for multi-generational living, or those looking for additional income. Updates: New gas furnace ('22), A/C unit ('22), flat roof ('22), spray-foam insulation (22') main floor flooring ('22) front walkway, retaining wall, steps ('23) garage door & opener ('22) hardwood ceiling on main ('22) deck ('23), kitchen ('22)
Property Details
Interior
Features
Main Floor
Dining Room
4.27 x 2.36laminate / open concept
Kitchen
4.80 x 4.47hardwood floor / open concept
Living Room
5.59 x 4.37balcony/deck / french doors / laminate
Bedroom Primary
5.28 x 2.79semi-ensuite (walk thru) / walk-in closet / walkout to balcony/deck
Exterior
Features
Parking
Garage spaces 2
Garage type -
Other parking spaces 20
Total parking spaces 22
Property History
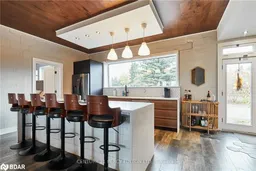 36
36
