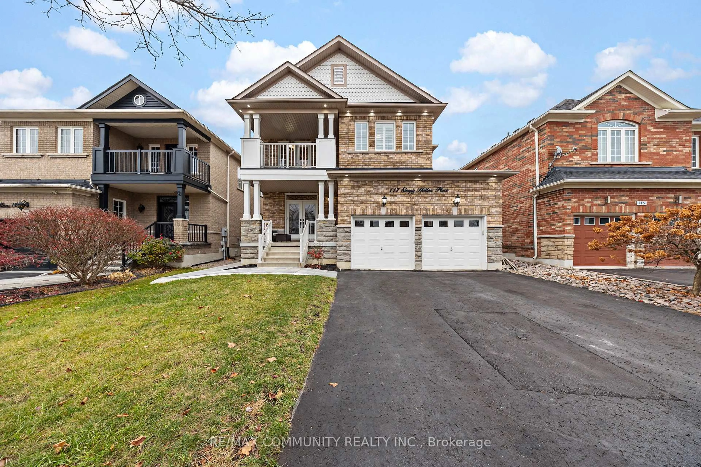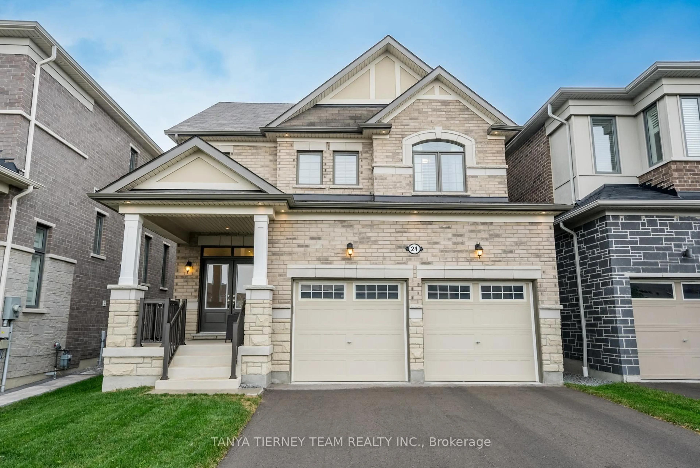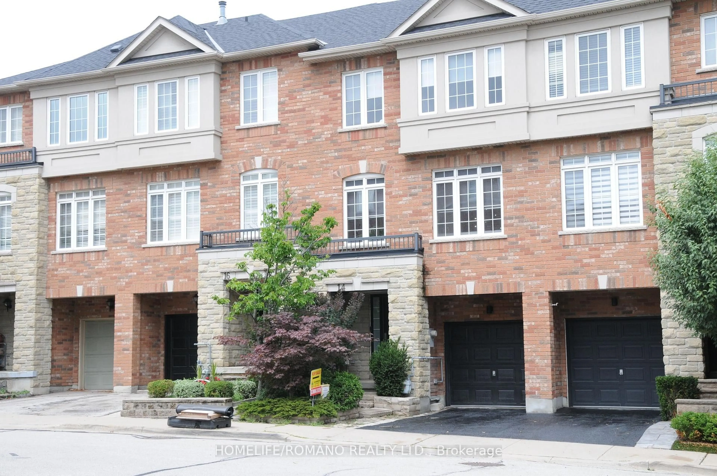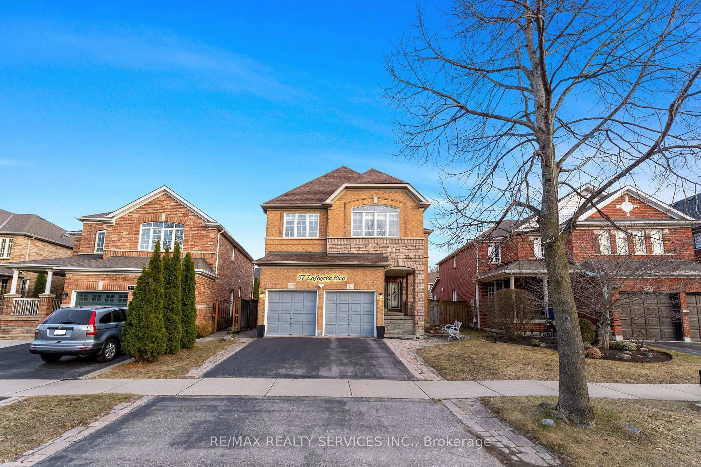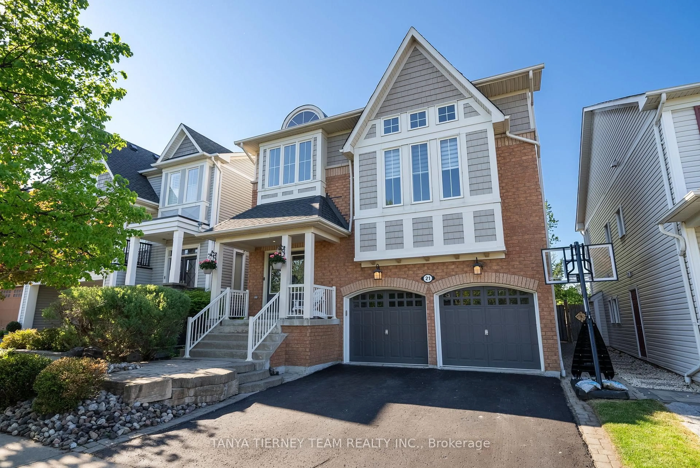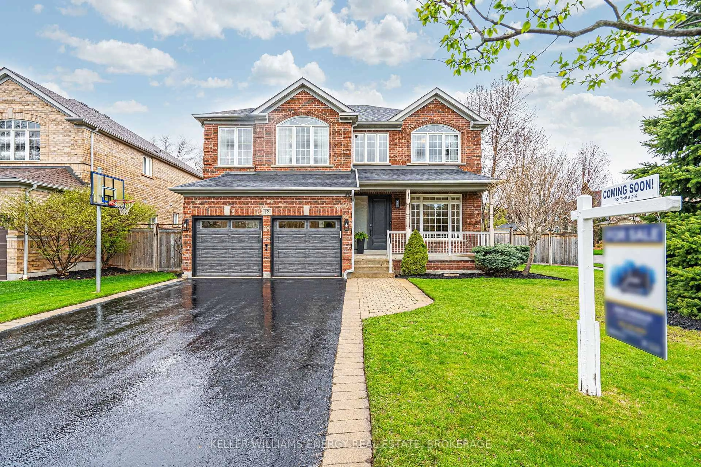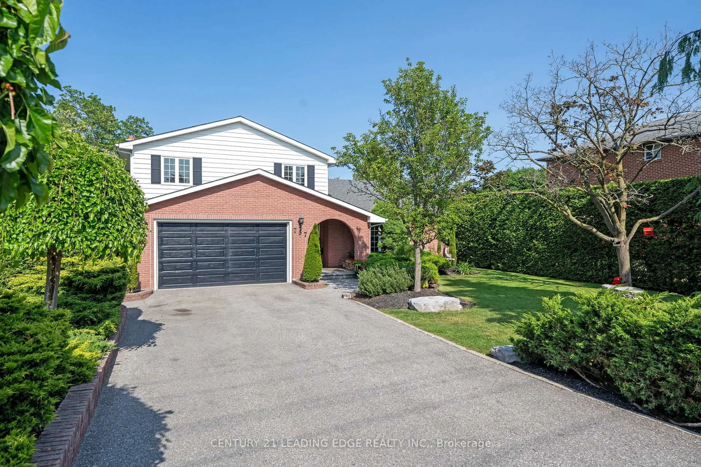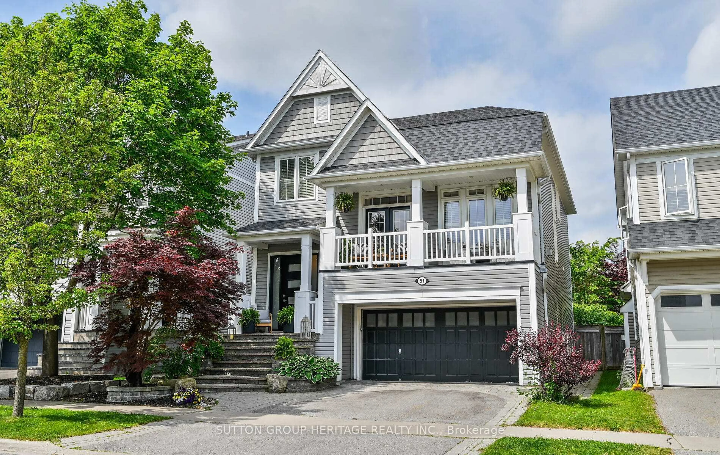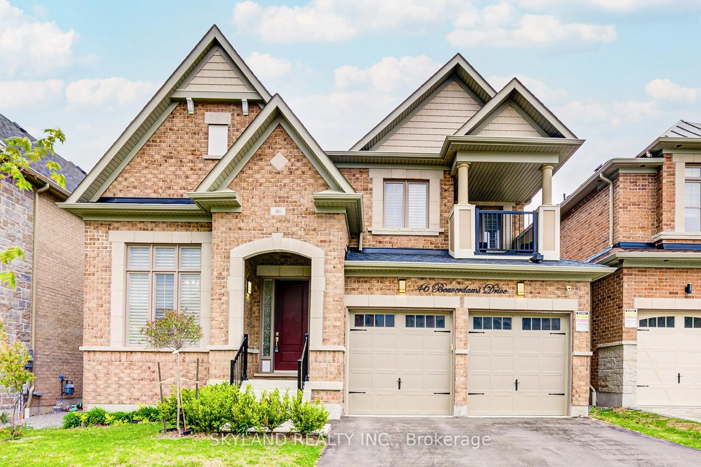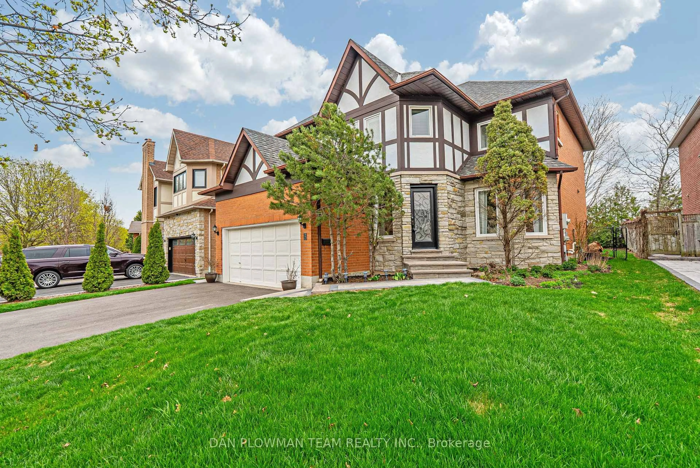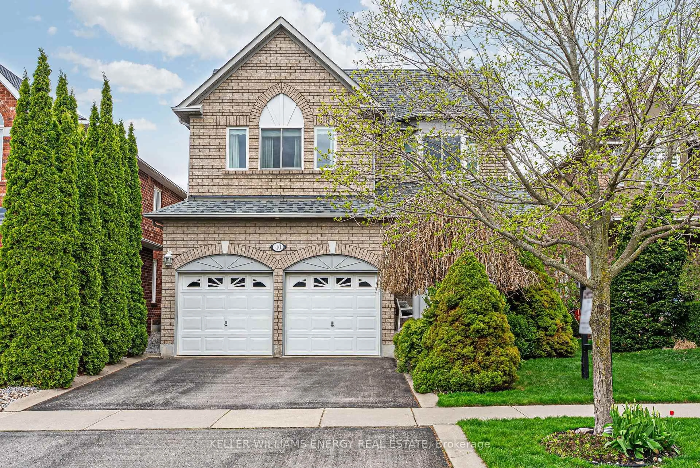Sophistication and stunning features welcomes you in this expansive executive all brick 4 bedroom home nestled in the highly desired 'Williamsburg' community of Whitby. Lets explore the over 3000 tastefully decorated sqft beginning with the blonde, wide plank flooring; a wonderful selection to showcase the modern staircase with iron spindles and natural stained oak treads that form an impressive architectural feature enjoyed from most every space throughout the home. This is rivalled only by the expansive eat in, chef's kitchen that is definitely the heart of this home. Stainless steel appliances with subzero fridge, rustic oak cabinetry with stone top and classic backsplash plus ample storage with bookend pantries all encases the modern, granite island that sets the perfect stage for welcoming guests and family gatherings. The bright, open to above great room with fireplace and window wall, the pillared arched separate living room and dining room and the generous foyer complete the main floor. Heading up the magnificent sweeping staircase leads to the double door primary bedroom; a wonderful retreat with 5 piece ensuite and walk in closet as well as the generously sized additional bedrooms. There is so much to appreciate from the mezzanine office landing, landscaped garden with garden shed, covered front porch, soffit and garden lighting, heater in garage, main floor laundry and unspoiled full basement. Located within minutes of the luxury Therma Spa and the exceptional walking trails of Heber Down, the 412-407 connection as well as local sports center, convenient amenities and shopping, walk to top schools and parks. From start to finish this home is truly impressive but we will let you be the judge. Take the virtual tour we think you will agree...It's time to come home.
Inclusions: Subzero Fridge, Stove, Hoodrange, Dishwasher, Washer, Dryer and basement fridge. All ELF and permanent window treatments.
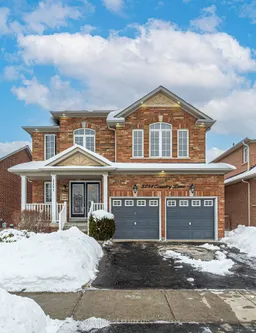 27
27

