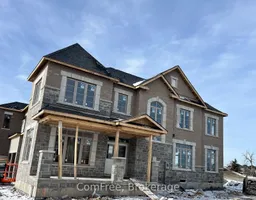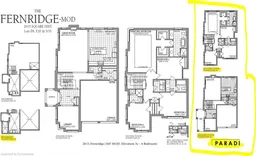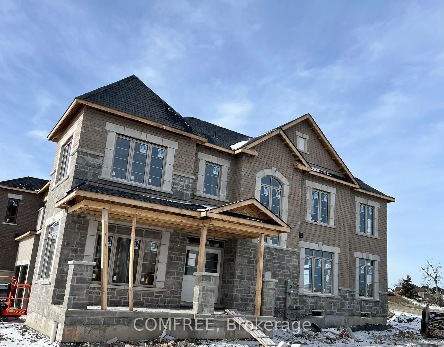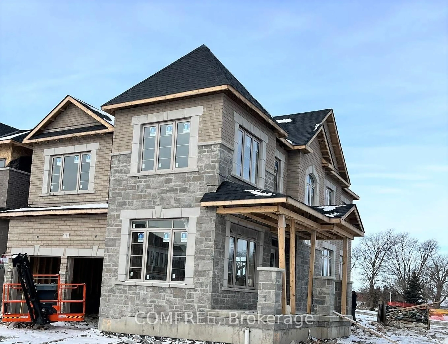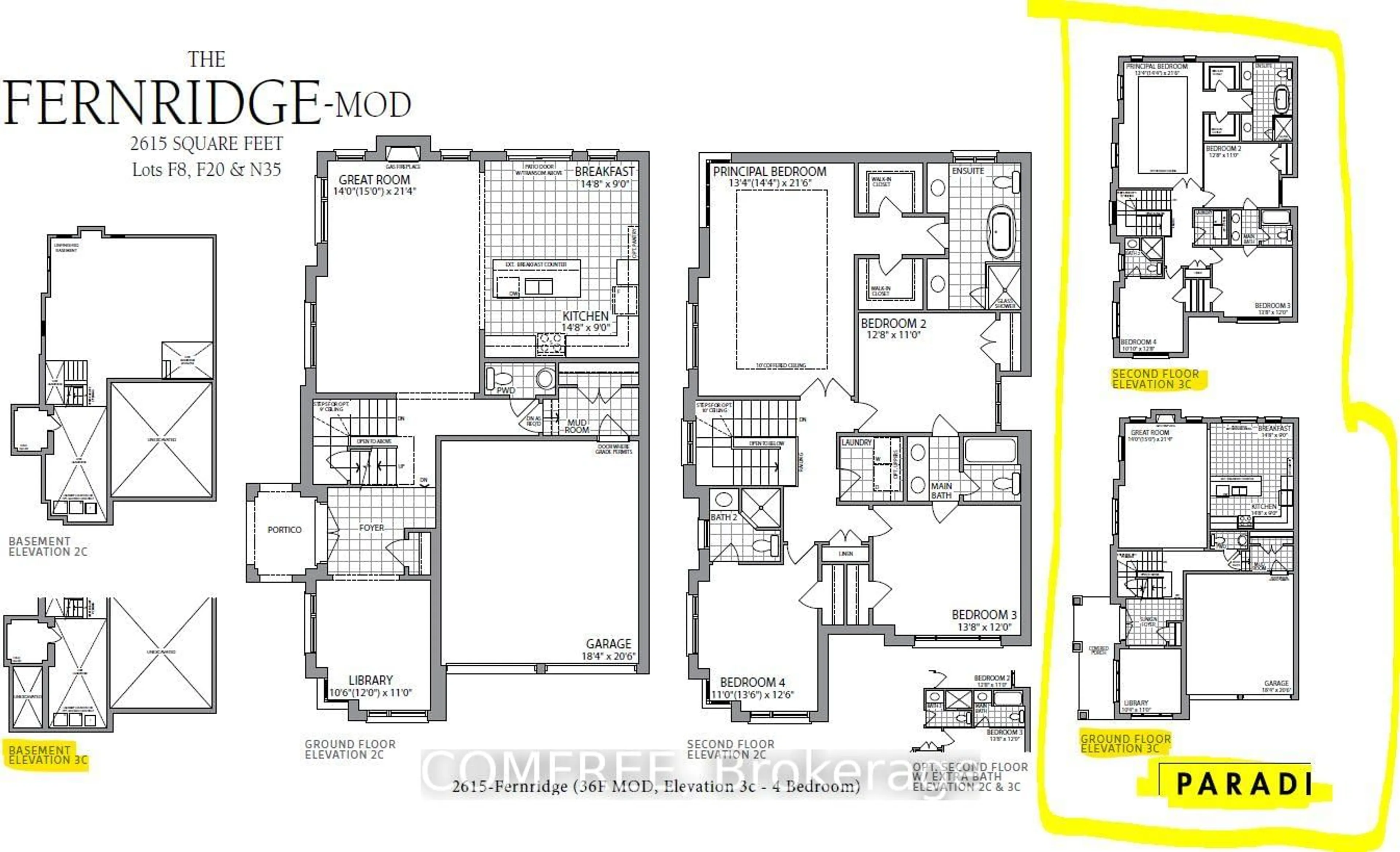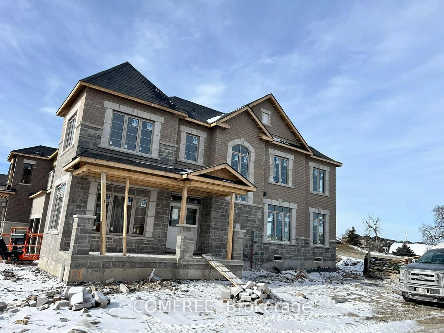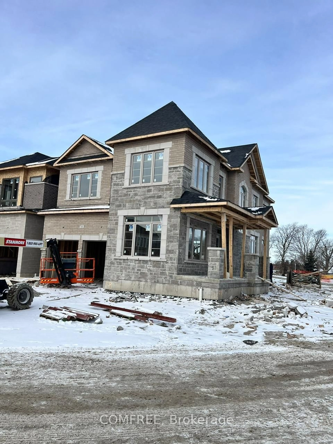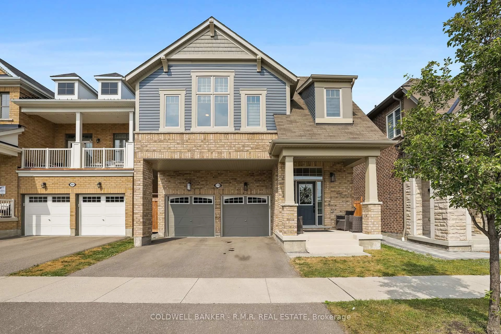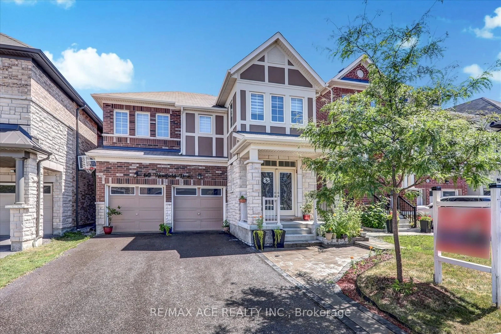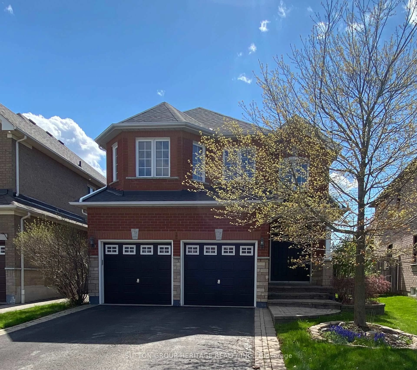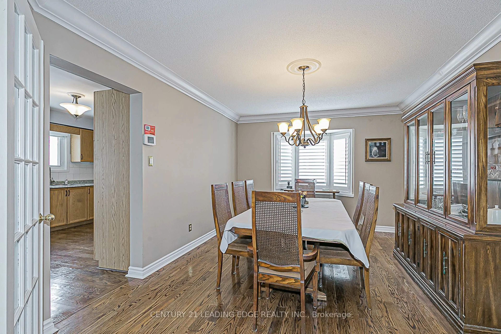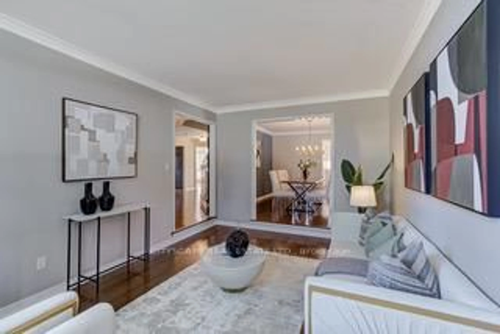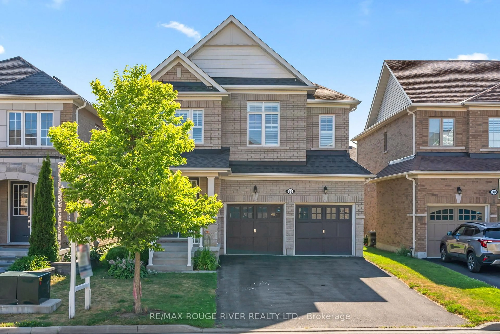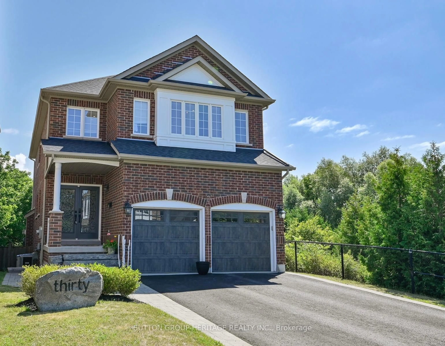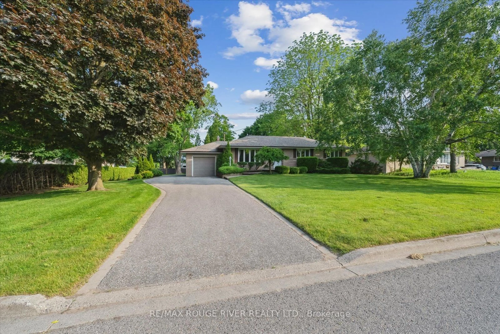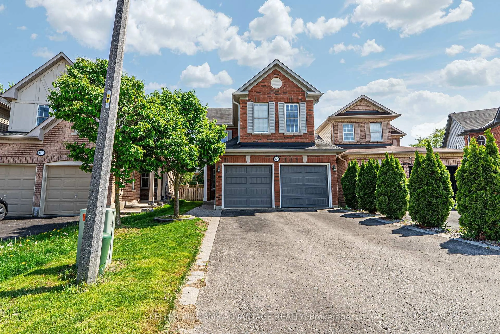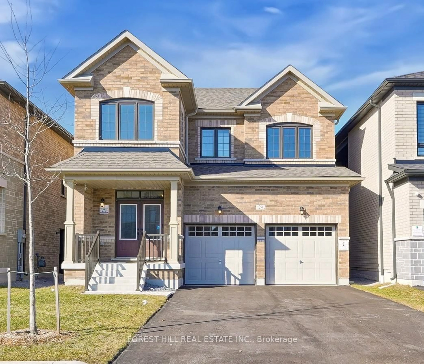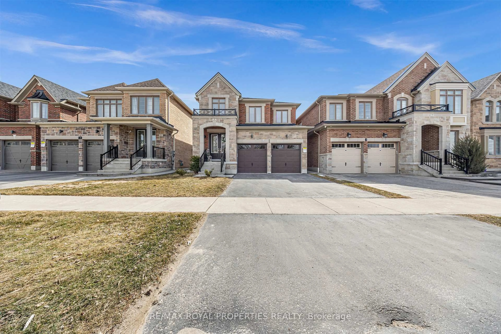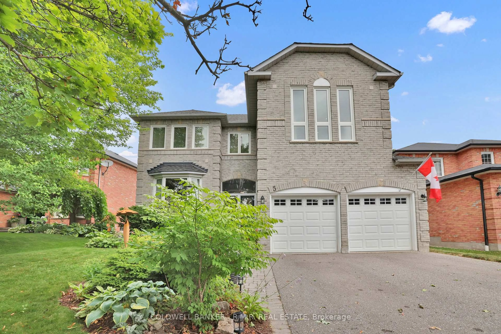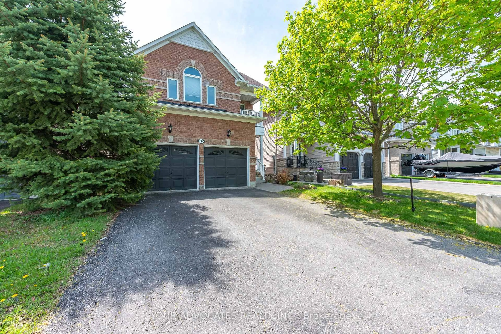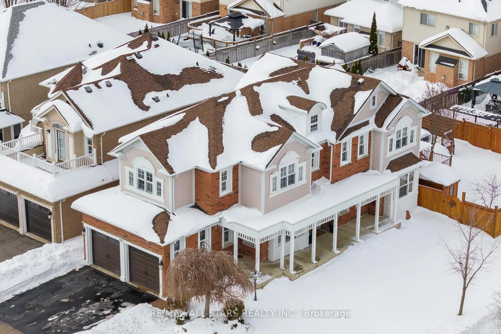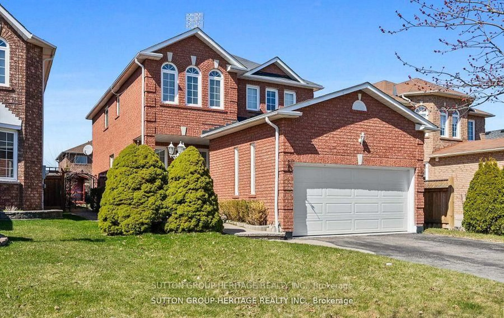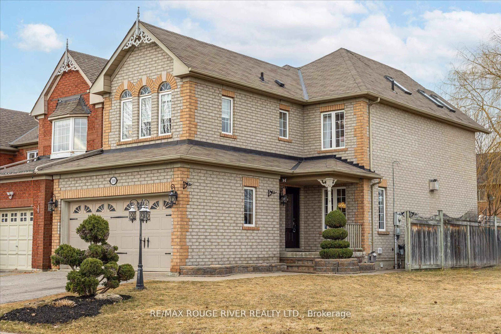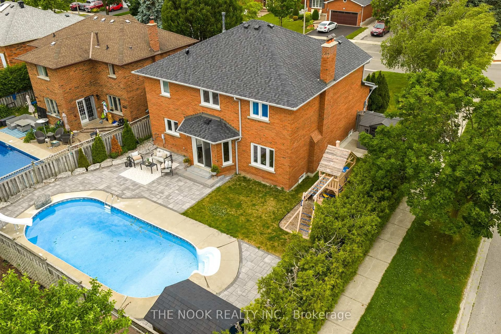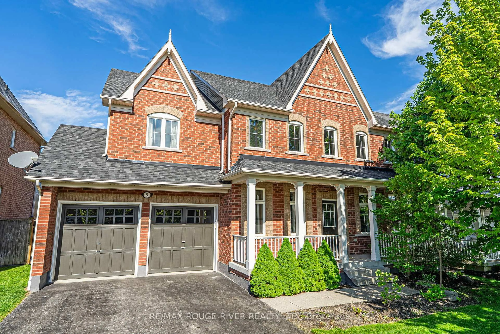16 Fire King Dr, Whitby, Ontario L1P 0R4
Contact us about this property
Highlights
Estimated valueThis is the price Wahi expects this property to sell for.
The calculation is powered by our Instant Home Value Estimate, which uses current market and property price trends to estimate your home’s value with a 90% accuracy rate.Not available
Price/Sqft$517/sqft
Monthly cost
Open Calculator

Curious about what homes are selling for in this area?
Get a report on comparable homes with helpful insights and trends.
+6
Properties sold*
$1.4M
Median sold price*
*Based on last 30 days
Description
Welcome to 16 Fire King Drive, a premium residential offering by Paradise Homes located in Whitby. This pre-construction property features four spacious bedrooms and a functional layout, windows on three sides, including an office room situated on the main floor. The home is positioned on a corner lot measuring 45 by 98 feet and includes several enhancements such as 9 feet of ceiling on the main and second floor, and 10 feet of ceiling on the master bedroom, standard appliances included by the builder. Lot F008 Plan 40M-2746 Town of Whitby, Regional Municipality of Durham.
Property Details
Interior
Features
2nd Floor
Br
6.55 x 4.37W/I Closet / 5 Pc Ensuite
2nd Br
3.86 x 3.353rd Br
4.17 x 3.664th Br
4.11 x 3.81Exterior
Features
Parking
Garage spaces 2
Garage type Built-In
Other parking spaces 2
Total parking spaces 4
Property History
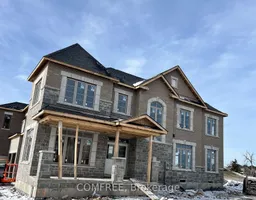 6
6