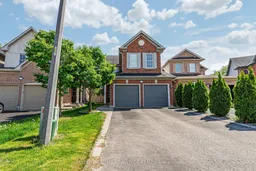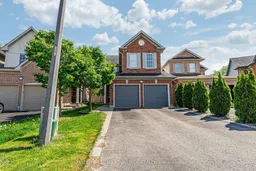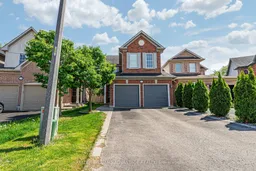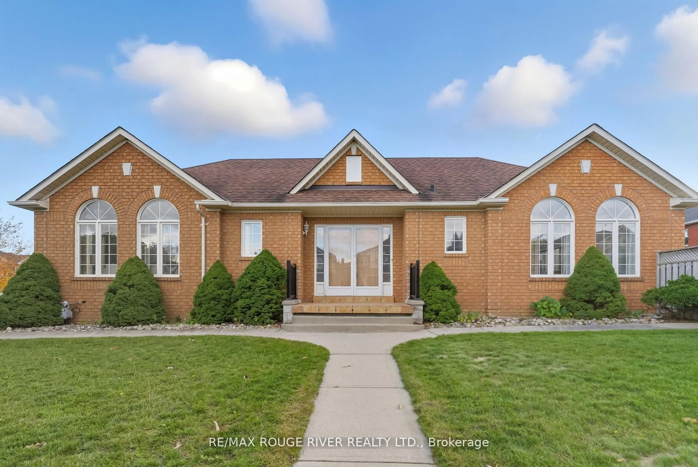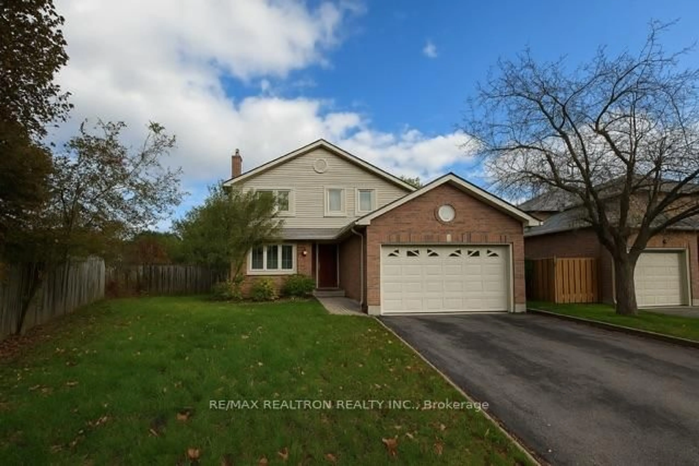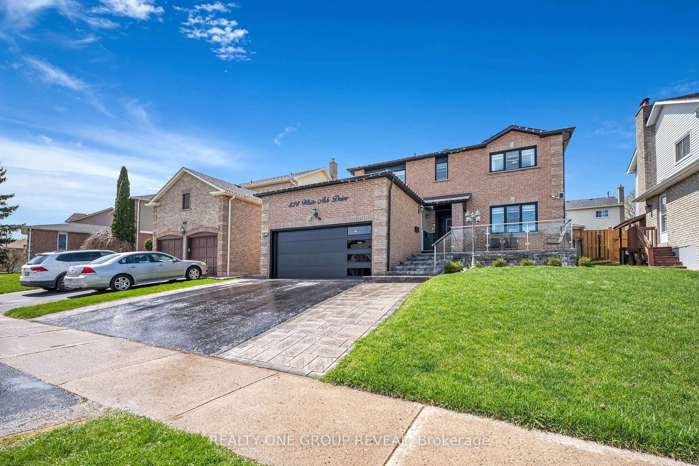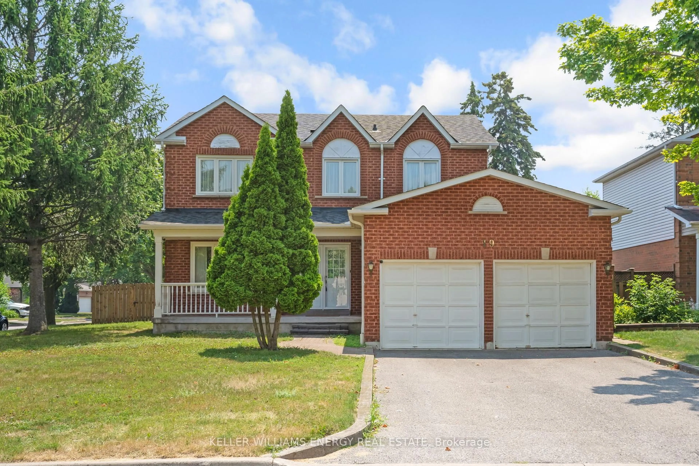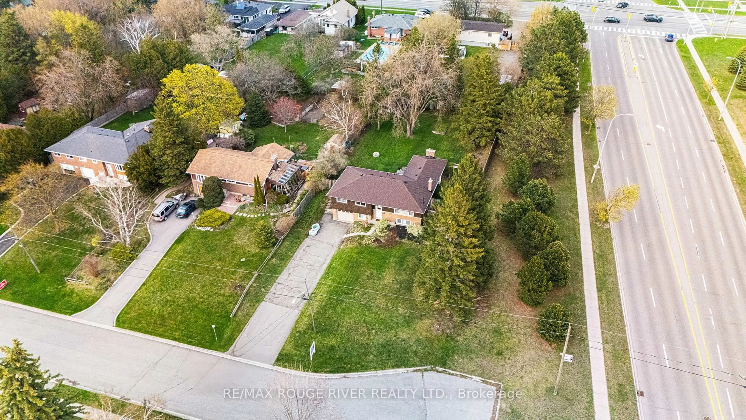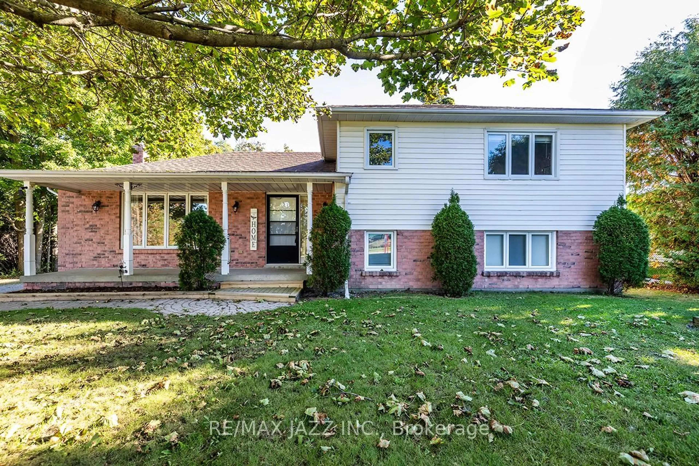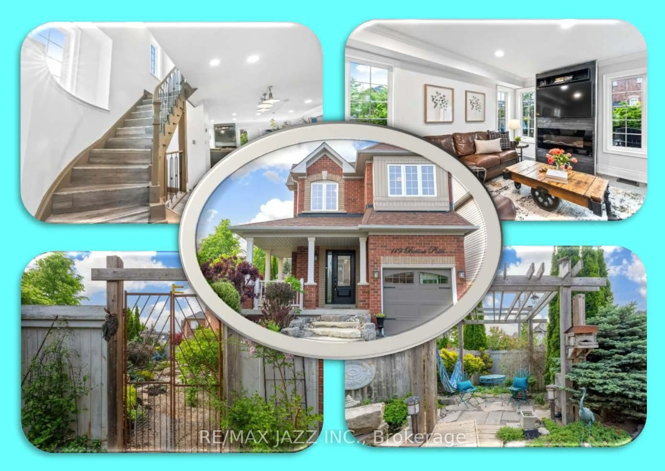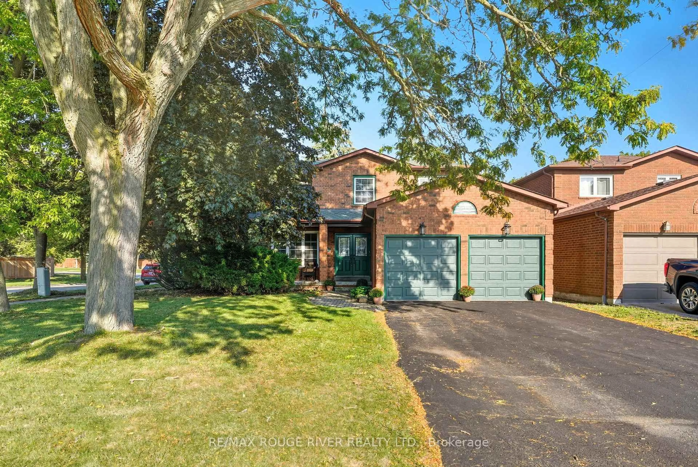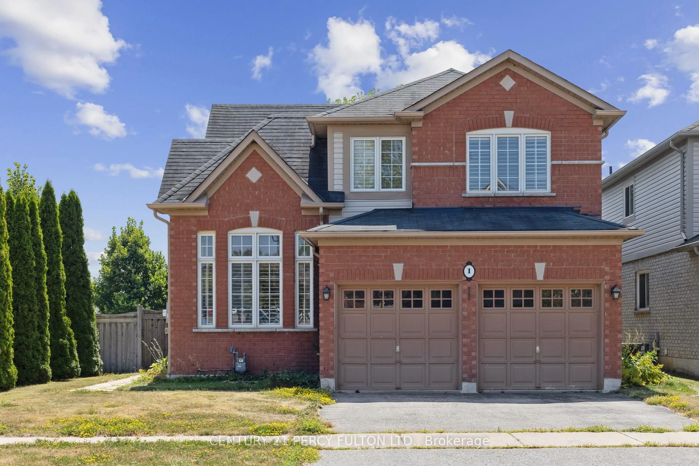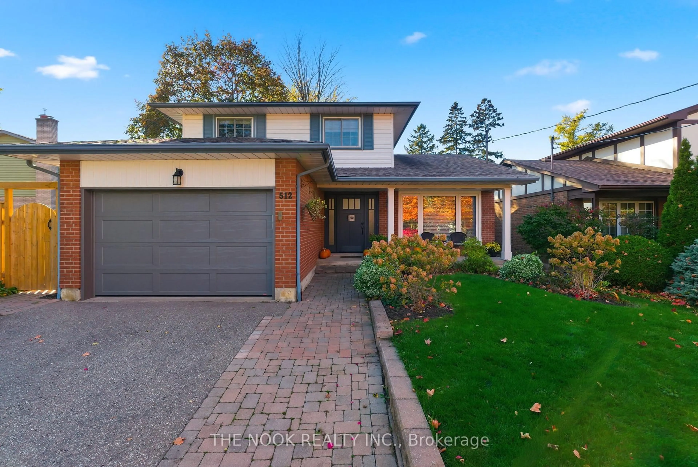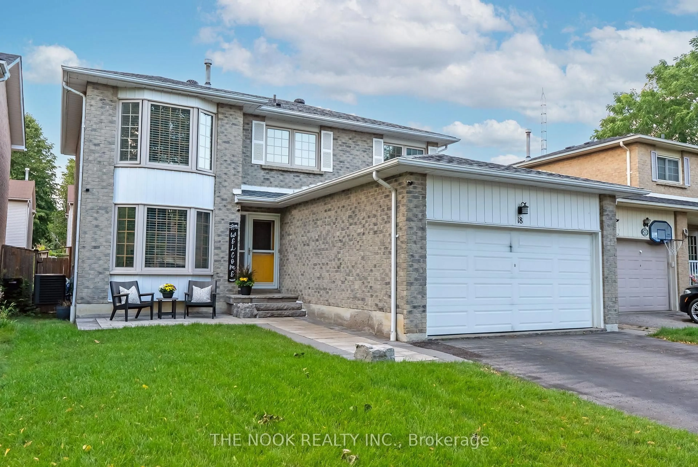This beautifully renovated detached home with a pie shaped lot is situated on a quiet, sought-after court in the prestigious Williamsburg neighborhood. Thoughtfully designed with a sun-filled, south-facing family room, this home features 3+1 spacious bedrooms, 3 full bathrooms, and one main-floor powder room. The open-concept finished basement provides versatile space ideal for a home office, recreation area, or additional living quarters. The elegant kitchen flows seamlessly into open-concept living and dining areas, creating an ideal environment for both everyday living and entertaining. A double-car garage and 4-car driveway offer ample parking, while the large backyard and deck provide an ideal setting for outdoor gatherings or quiet relaxation. Perfectly positioned just minutes from highways 412, 407, and 401, this home offers quick access to the entire GTA. Families will appreciate the proximity to top-rated schools, including Captain Michael VandenBos Public School, Saint Luke the Evangelist Catholic School, Donald A. Wilson Secondary, and All Saints Catholic Secondary School all within walking distance. Enjoy convenient access to parks, nature trails, and the Heber Down Conservation Area, as well as nearby shopping centers, Thermea spa, public transit, and community amenities. Nearby parks such as Medland Park, Baycliffe Park, and Country Lane Park further enhance the appeal of this vibrant and family-friendly location. This is a rare opportunity to acquire a turnkey home in one of Whitby's most desirable and well-established communities.
Inclusions: Fridge, Stove, dishwasher, washer/dryer. All window coverings. All elfs. Automatic Garage door openers
