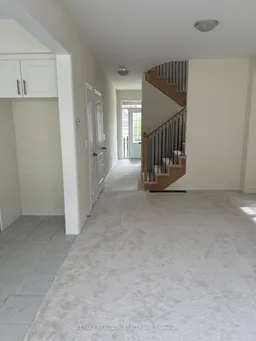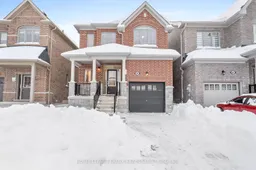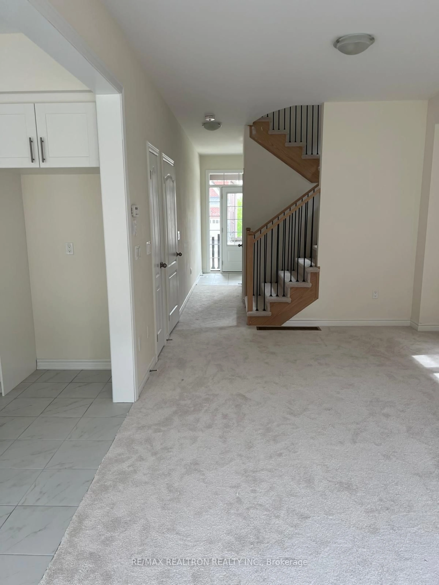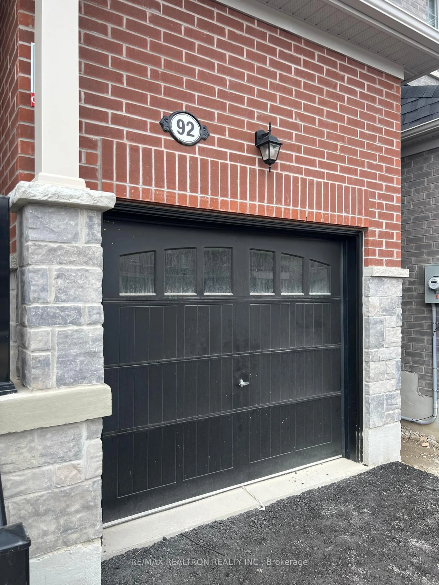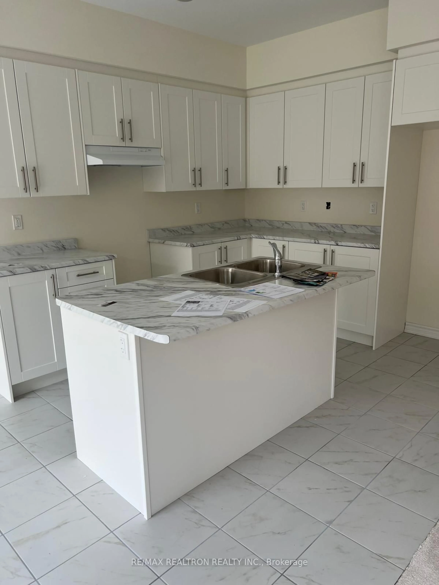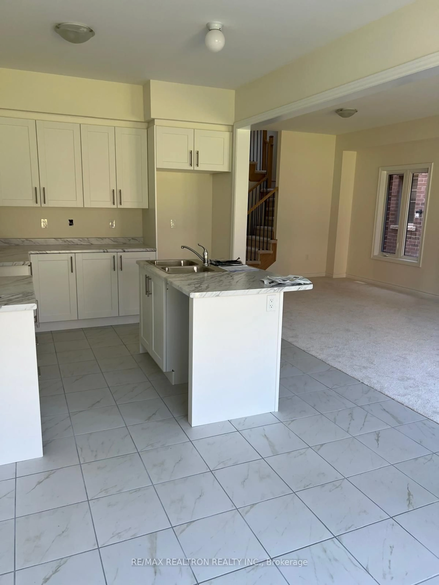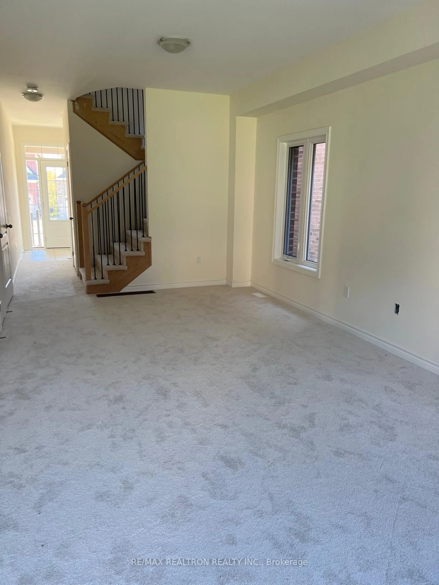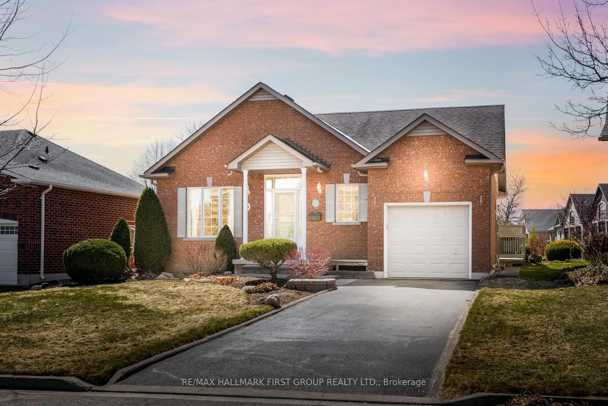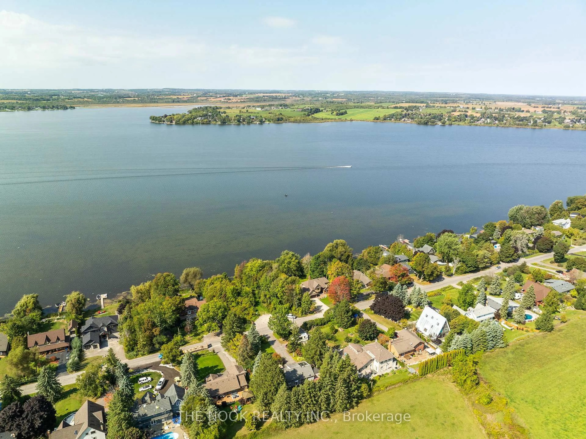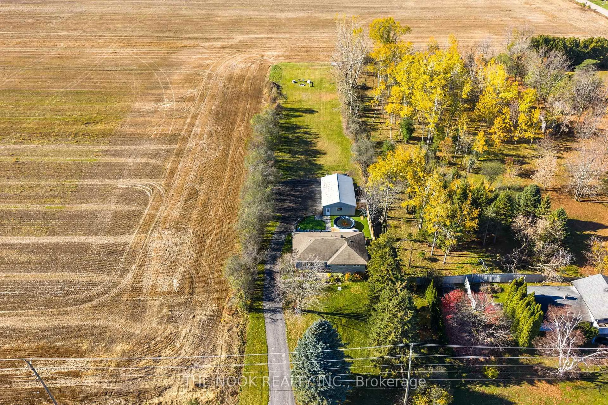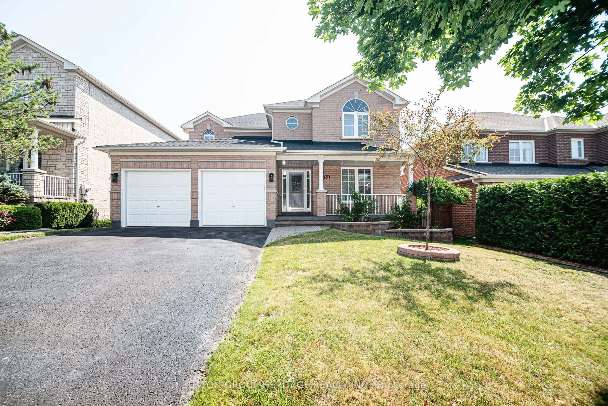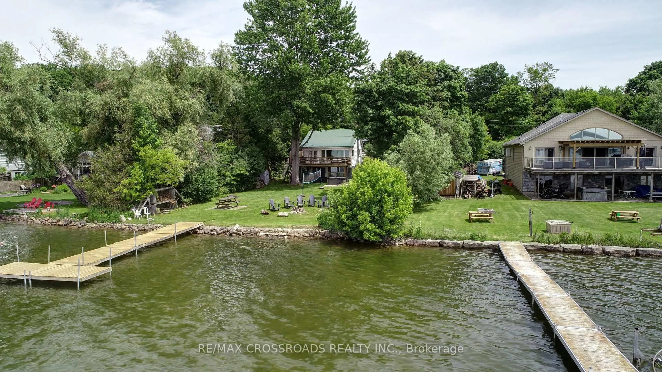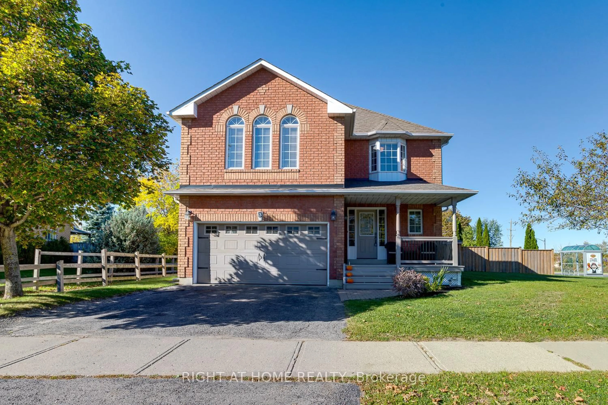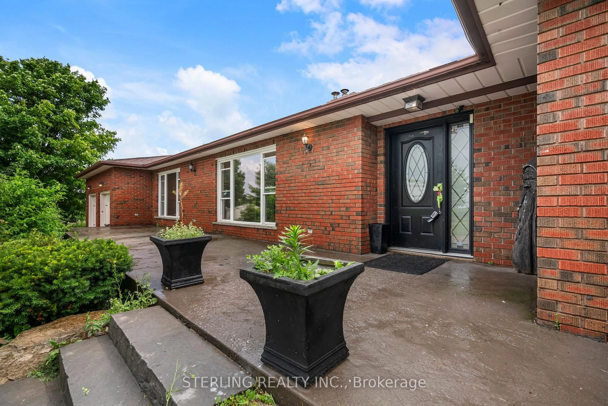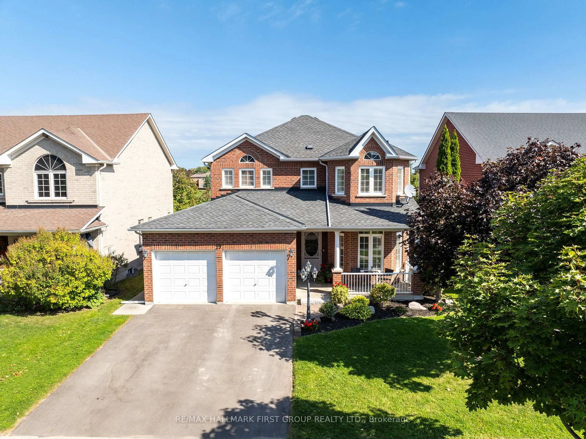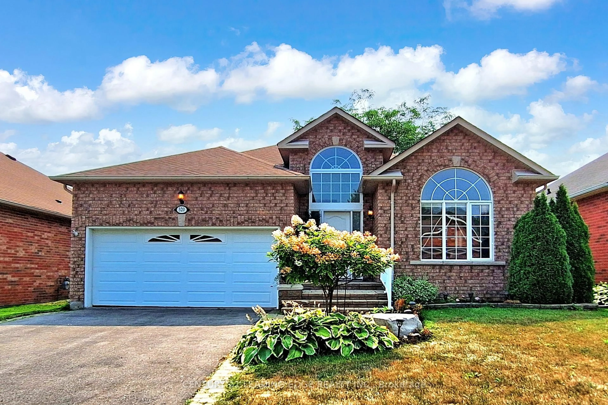Contact us about this property
Highlights
Estimated valueThis is the price Wahi expects this property to sell for.
The calculation is powered by our Instant Home Value Estimate, which uses current market and property price trends to estimate your home’s value with a 90% accuracy rate.Not available
Price/Sqft$547/sqft
Monthly cost
Open Calculator

Curious about what homes are selling for in this area?
Get a report on comparable homes with helpful insights and trends.
+40
Properties sold*
$872K
Median sold price*
*Based on last 30 days
Description
Discover this brand-new gem in the highly sought-after Heron Hills community of Port Perry. This all-brick, 2-storey home is thoughtfully designed with 3 generous bedrooms, 3 bathrooms, and an unfinished basement with a bathroom rough-inideal for future customization. The main floor features a light-filled, open-concept living and dining area, anchored by a modern kitchen with a central island, perfect for family gatherings or casual meals. A walkout to the backyard seamlessly blends indoor and outdoor living, while the convenient side entrance provides added flexibility for potential in-law or income options.Upstairs, the impressive primary bedroom offers a spacious walk-in closet and spa-like ensuite bath. A second-floor laundry room enhances daily convenience, and the mudroom with laundry sink is a practical bonus. With an attached garage and thoughtful layout, this home blends function and style.Located just minutes from downtown Port Perry, youll enjoy the lakefront, boutique shopping, and a vibrant dining sceneall within reach of Durhams natural beauty.
Property Details
Interior
Features
Main Floor
Living
3.42 x 6.82Window / Combined W/Kitchen
Dining
3.21 x 3.06W/O To Yard / Combined W/Kitchen / Ceramic Floor
Kitchen
3.23 x 3.18Combined W/Dining / Combined W/Living / Centre Island
Mudroom
2.63 x 1.72Laundry Sink / Ceramic Floor
Exterior
Features
Parking
Garage spaces 1
Garage type Attached
Other parking spaces 2
Total parking spaces 3
Property History
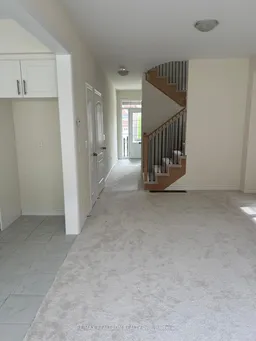 21
21