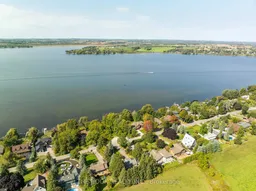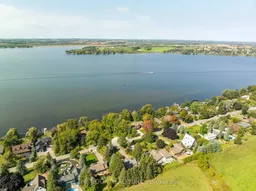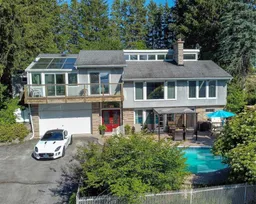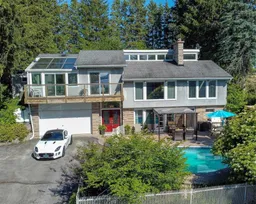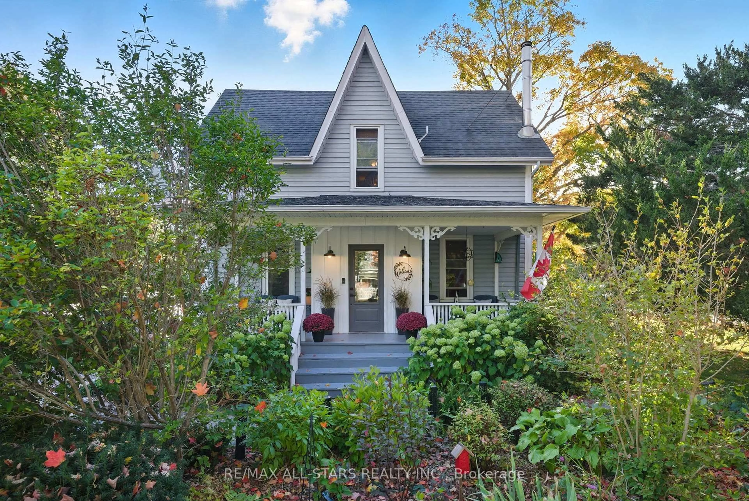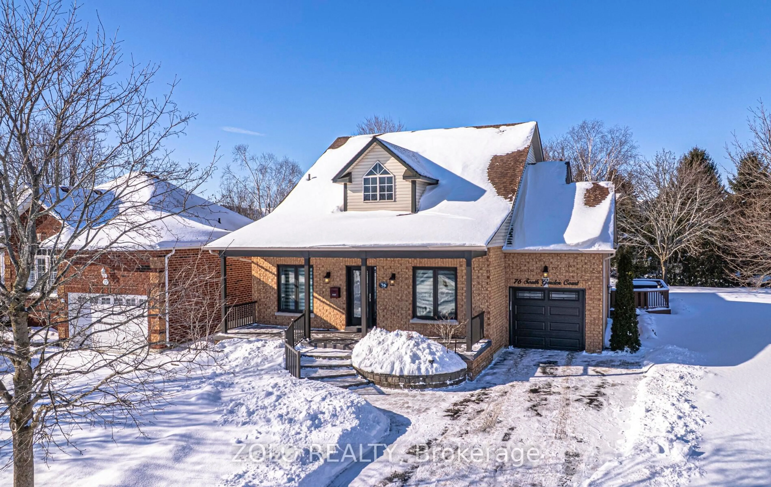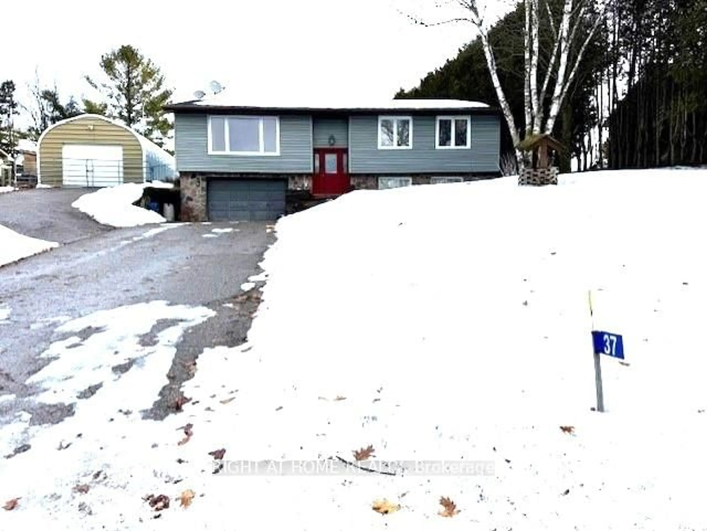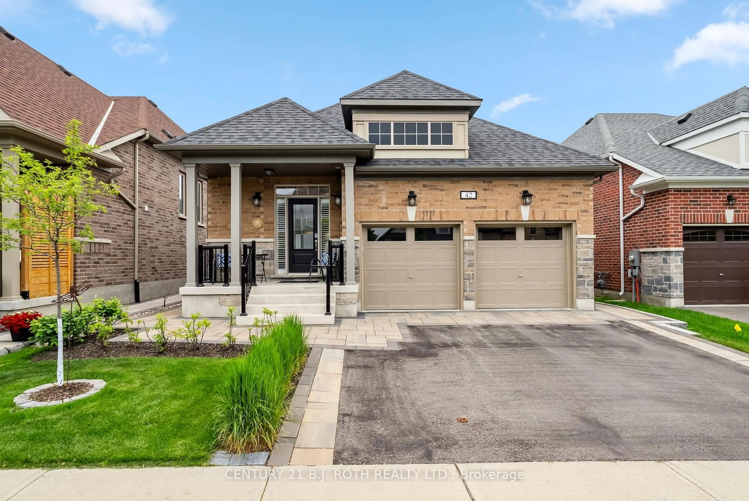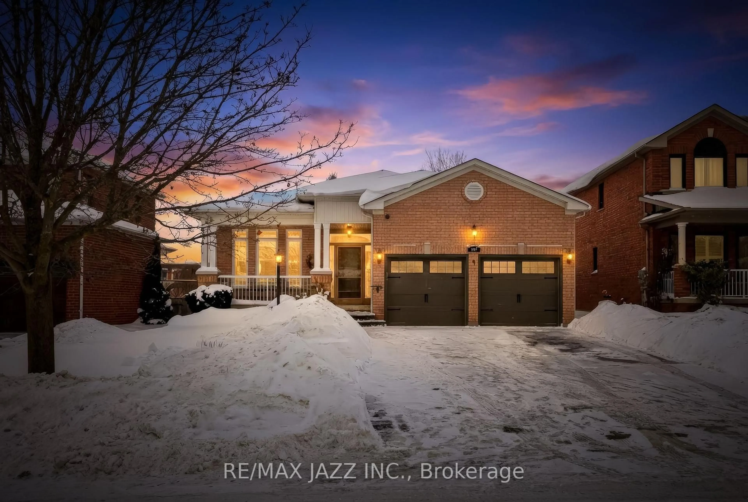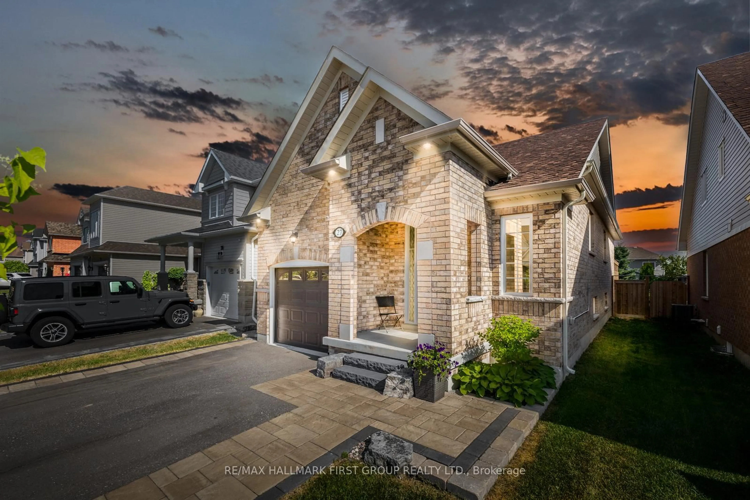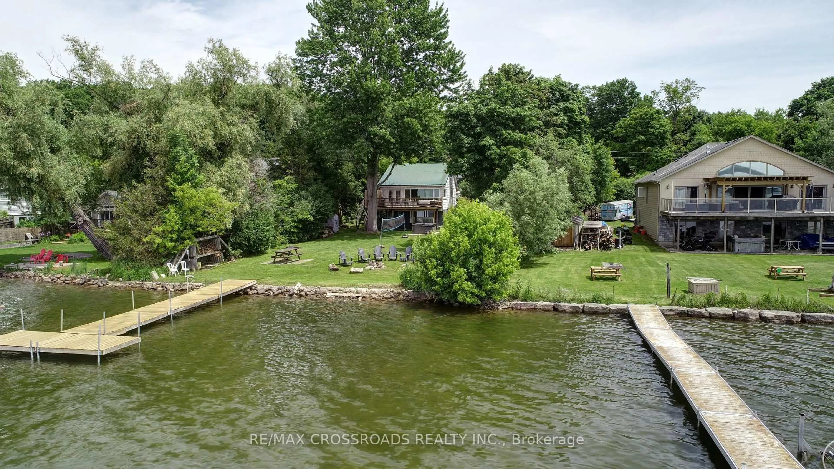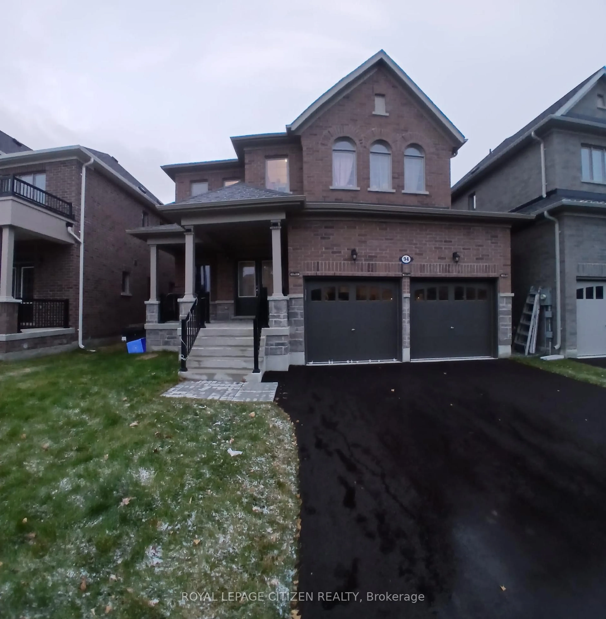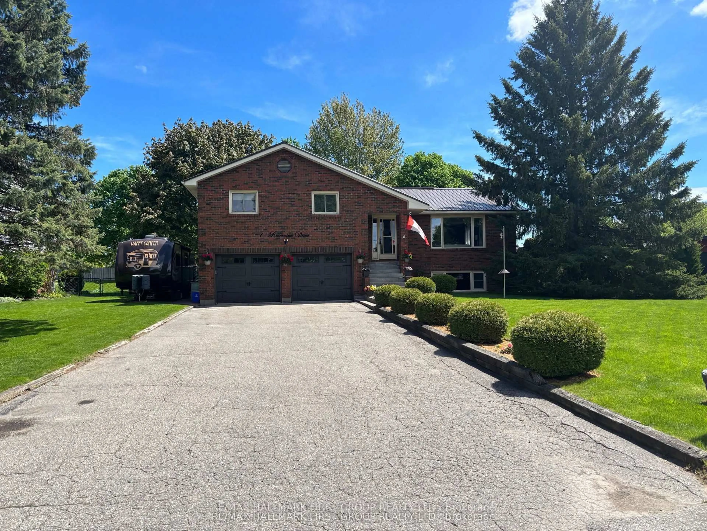This Port Perry Gem Offers The Perfect Blend Of Privacy, Waterfront Lifestyle, And Modern Convenience. Situated On An Impressive 80 X 200 Lot Directly Across From The Lake, Enjoy Stunning Water Views From Your Balcony And Deeded Access To A Private Waterfront Lot- Perfect For Launching A Kayak Or Going For A Swim. Nestled Among Mature Trees, Incredibly Private. What Makes This Property Unique Is Its Dual Outdoor Spaces: A Fully Private Backyard Plus A Front Courtyard Complete With An Inground Pool- A Rarely Found Layout! This Raised Bungalow Features Ground-Level Entry, A Double Car Garage, And A Long Driveway With Ample Parking. Inside, The Main Floor Is Open And Airy With Vaulted Ceilings, A Kitchen With Stainless Steel Appliances And Breakfast Bar, And A Dining Area That Overlooks The Living Room And Walks Out To The Backyard. 3 Bedrooms Are Located On This Level, Including A Spacious Primary With Vaulted Ceilings, Walkout To A Private Solarium And Balcony With Lake Views! The Updated Main Bath Includes Double Sinks. The Ground-Level Walkout Basement Offers A Large, Inviting Family Room With Access To The Front Courtyard And Pool, A 4th Bedroom, 3-Pc Bath With Sauna, Laundry Room, Storage, And Direct Garage Entry. Enjoy The Peacefulness Of A Country Setting With The Bonus Of Natural Gas Heating, A Newly Updated Furnace, And Municipally Serviced Water Via A Community Well System. Country Privacy Meets In-Town Convenience!
