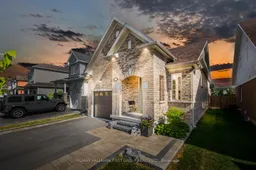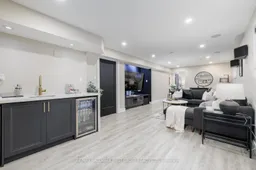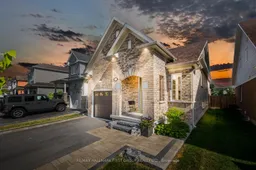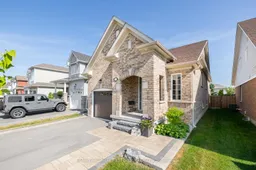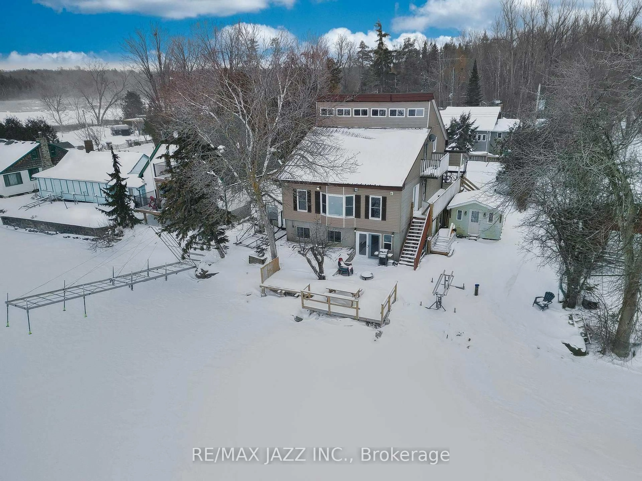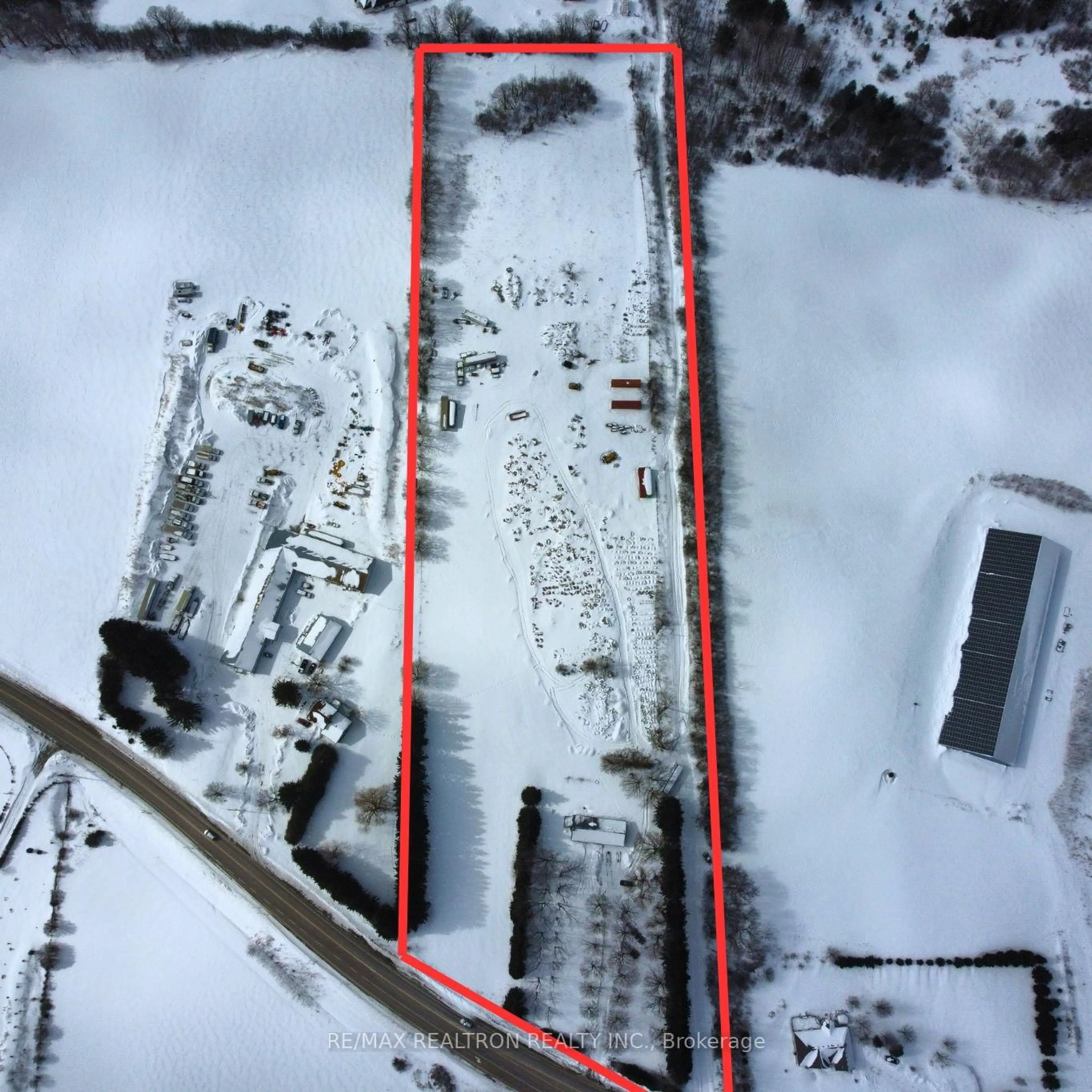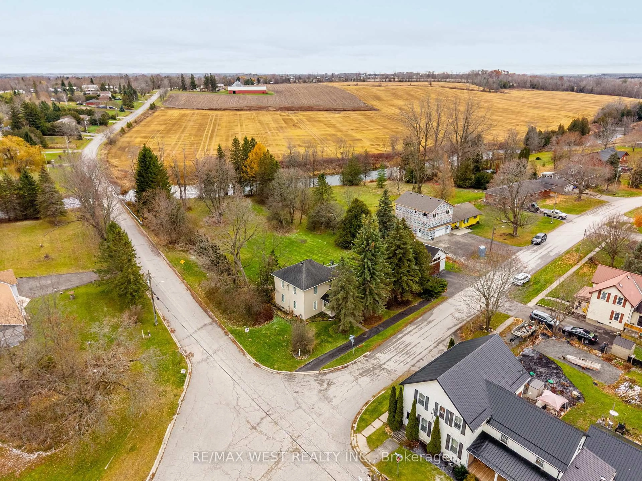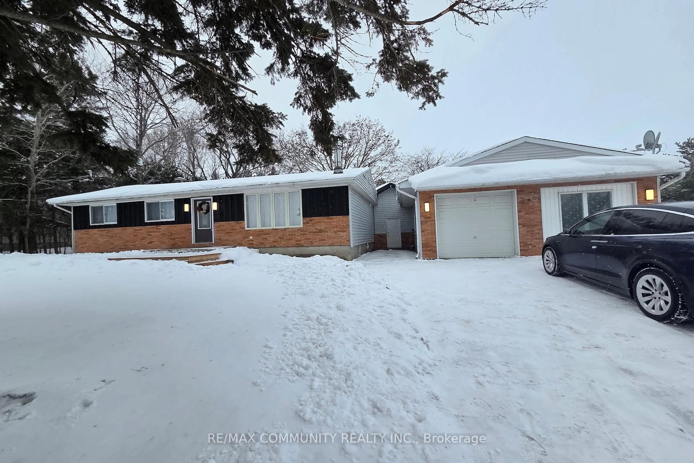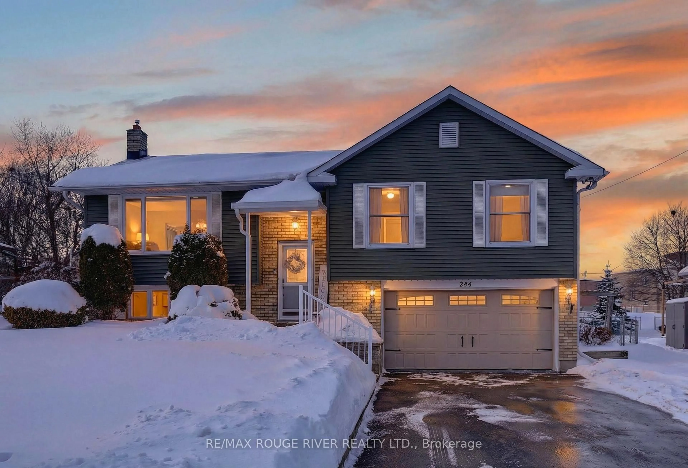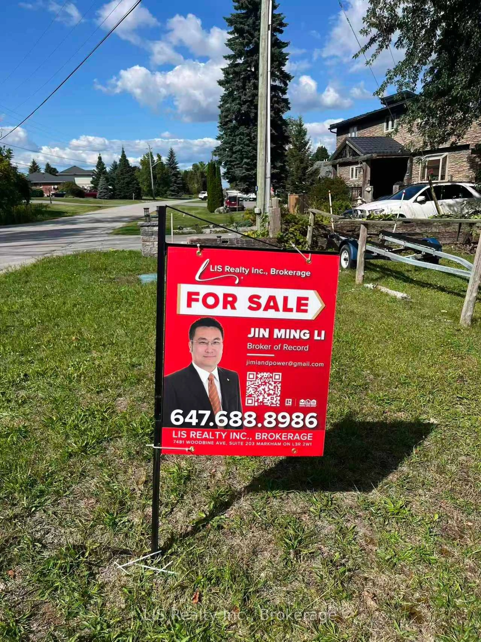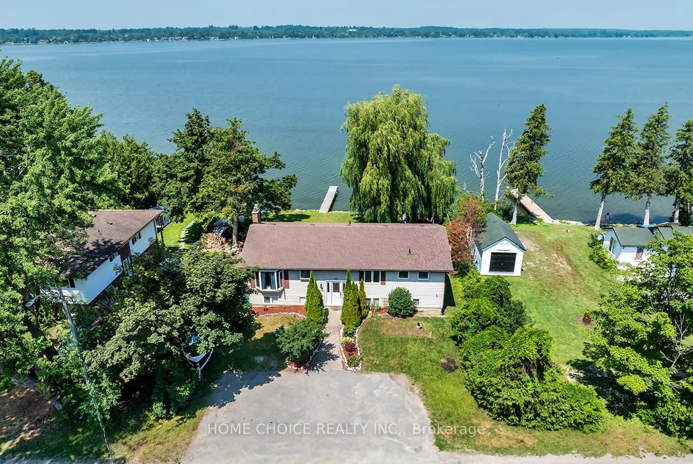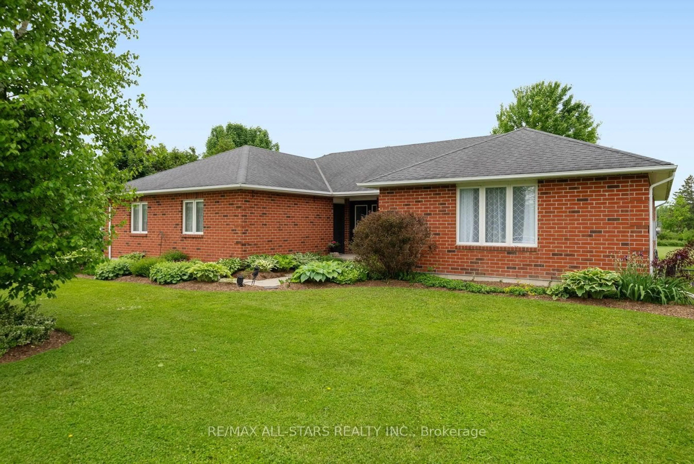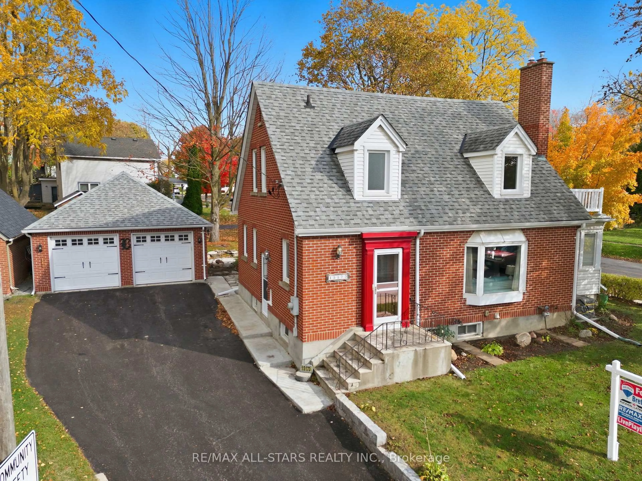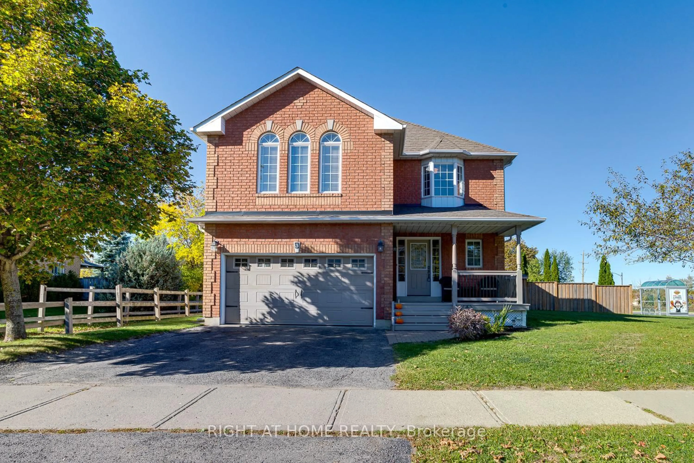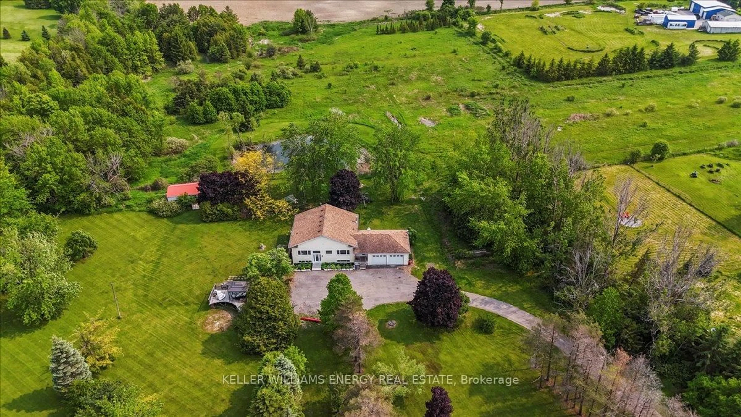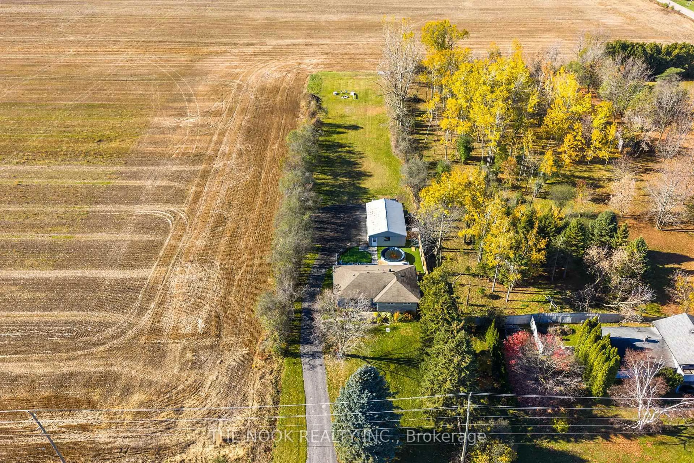Welcome to 27 Louis Way, a beautifully renovated 2+2 bedroom 4-year-new brick bungalow w/ nearly 2,000 Sq Ft of finished living space & located just minutes to downtown, the lake, scenic walking trails, shops & restaurants! The open concept main level is just under 1100 sq ft & boasts an inviting Great Room w/ a walkout to the newly built backyard deck & outdoor space. The impressive eat-in kitchen ft. high-end stainless steel appliances, quartz countertops, a Moen pull-down faucet w/ a matching quartz cut-out, built-in soap dispenser, & complete w/ tiled flooring. The primary & secondary bedrooms on your main floor ft plush carpeted floors, large windows, & generous closet space. The fully finished basement offers a spacious layout w/ a rec room, a large bedroom, full bathroom, laundry room and a versatile extra room (use as as a gym or office!). The lower level boasts luxury vinyl plank flooring, a custom wet bar w/ quartz waterfall countertop, dual bar fridge setup, built-in cabinetry, & a full surround sound home theatre system with in-wall & wall-mounted speakers. Custom cabinetry continues in the basement bathroom w/ a quartz vanity, backsplash, glass shower door, & a linen closet. Outdoors features professional hardscaping & a widened driveway to accommodate side-by-side parking & a walkway to the front entrance, fully fenced yard, indoor garage access, a new deck with a privacy wall (2024), integrated mood lighting, & built-in surround sound- perfect for summer nights! Other recent updates include pot lights throughout, smart switches/dimmers, a newly painted interior w/ high-quality paint, EV rough-in in garage for electric car parking, cat 6 cables wired throughout, water filtration system & a large crawl space w/ added lighting for convenient storage. The neighbourhood is peaceful, family-friendly, filled with a sense of community & is close to excellent schools, golf courses, parks, walking trails, and natural spaces like Durham Forest & Walker Woods!
Inclusions: Fridge, Stove, Microwave, Dishwasher, Clothing Washer, Clothing Dryer, Owned Carbon Water Filtration System.
