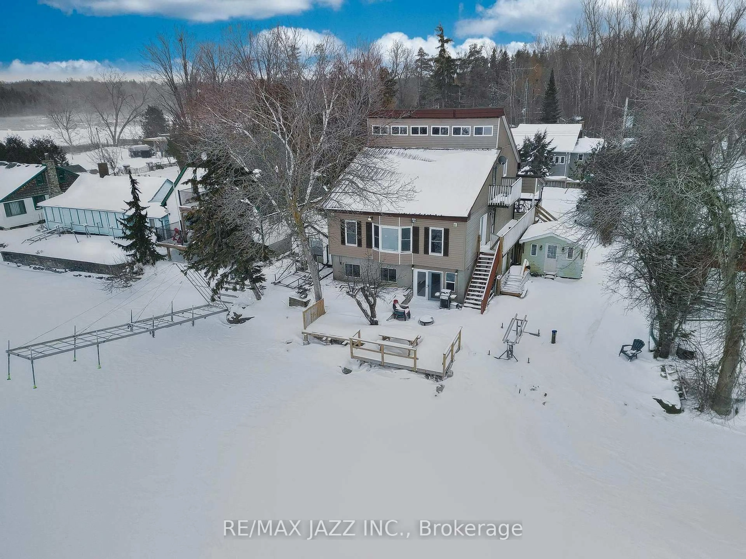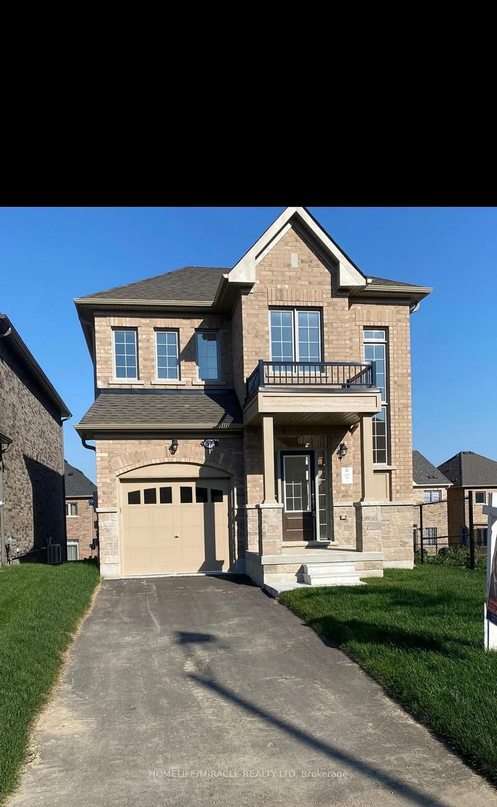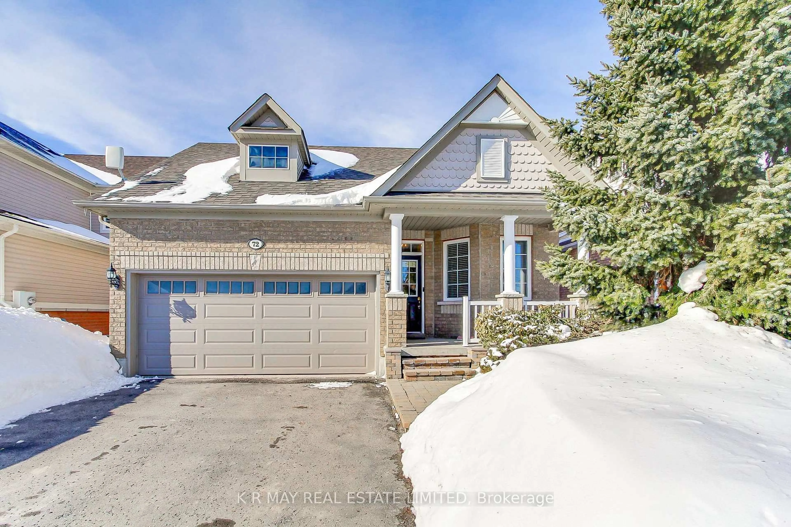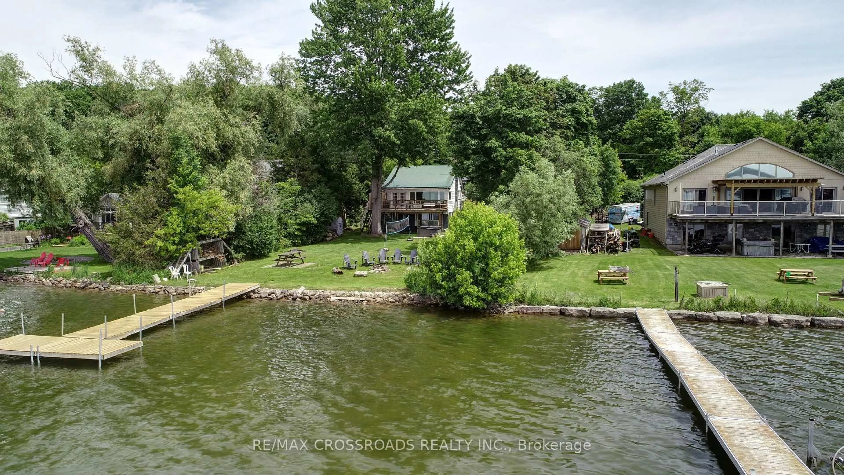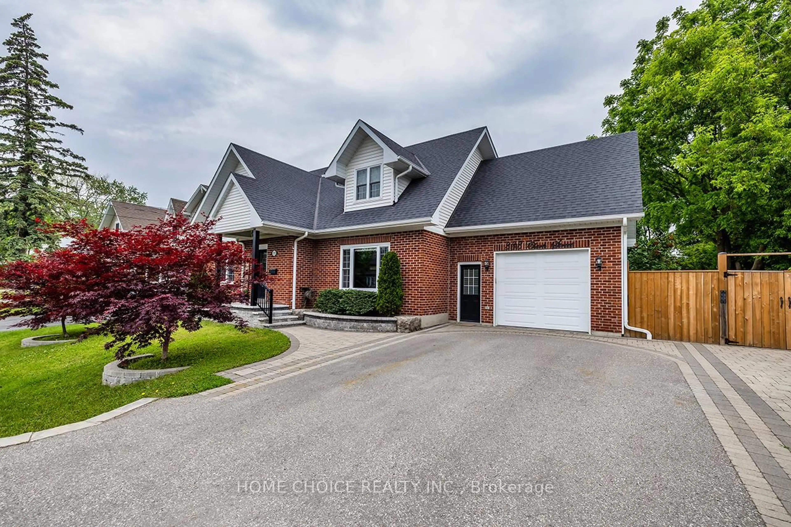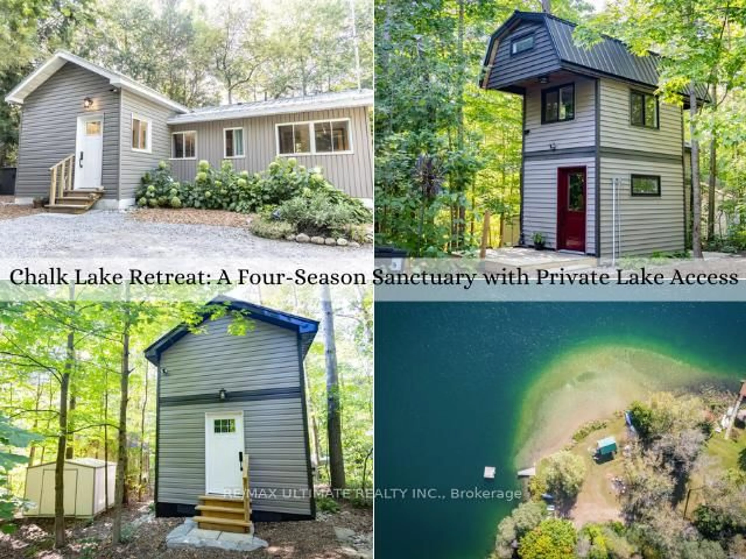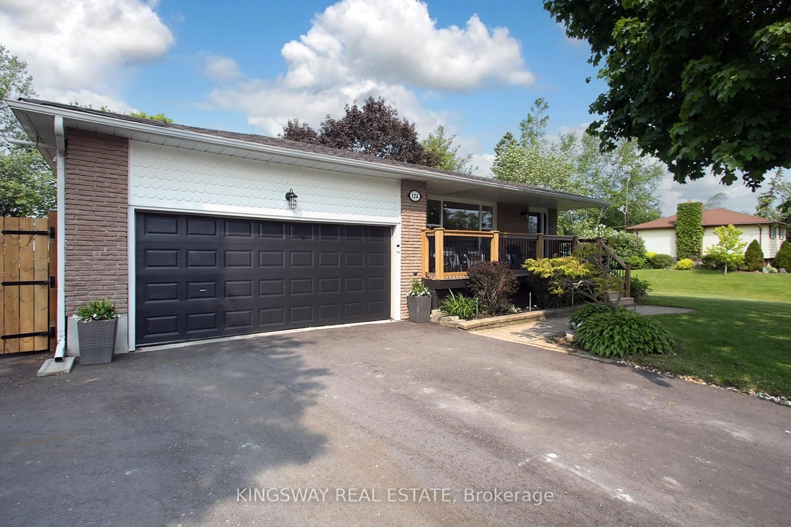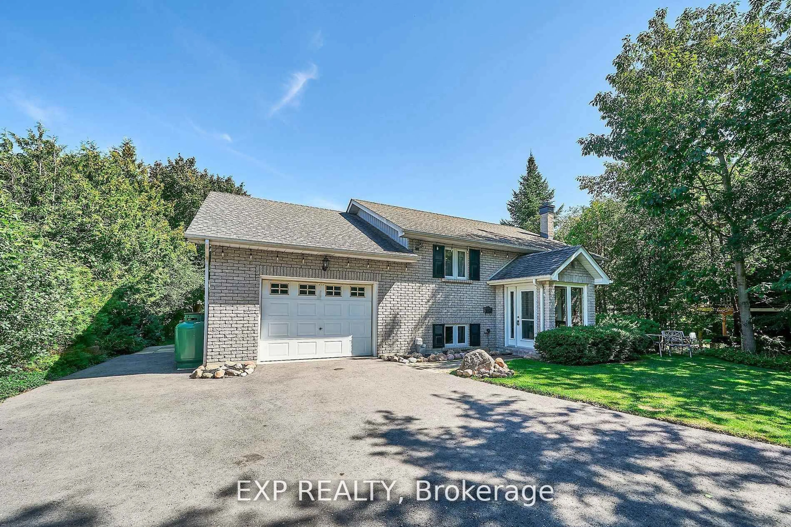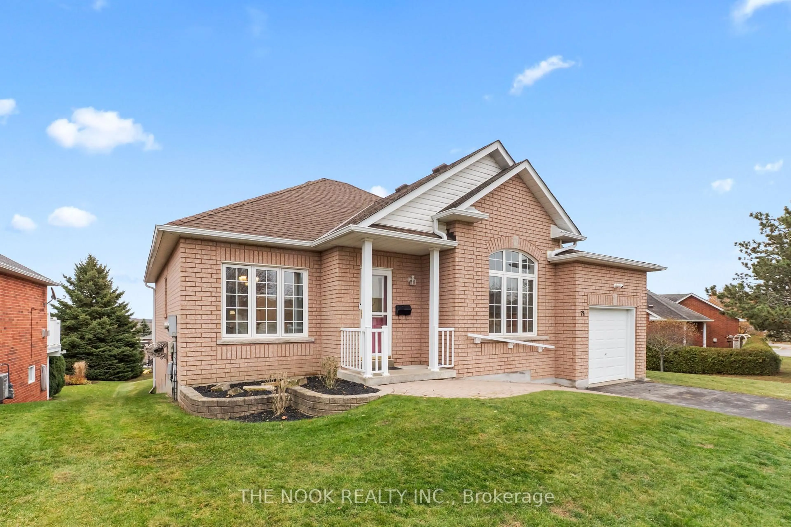Luxurious Country Living in Nestleton! Welcome to this stunning fully upgraded 3-bedroom, 2-bath bungalow, perfectly situated on an 85 x 502 ft lot offering over an acre of beautifully landscaped property. Surrounded by open farm fields south side and behind, this home provides the ultimate in privacy and tranquility. Inside, you'll find a seamless blend of modern design and timeless comfort. The bright, open-concept layout features heated floors, pot lights, chef-inspired kitchen with premium finishes, and spa-like bathrooms that make every day feel indulgent. The fully finished basement offers additional living space - perfect for a family room, home office, or guest area.Step outside and enjoy your own personal retreat: a professionally landscaped yard complete with a private putting green, expansive entertaining areas, and plenty of room to relax or play. The impressive detached 3-bay garage (24 x 40) provides ample space for vehicles, tools, or hobbies, while the driveway offers parking for over 10 cars.Ideally located just minutes from the shops and marina of Port Perry, and an easy commute to Highway 407, this property combines peaceful country living with convenient access to modern amenities.This exceptional home truly has it all - luxury, space, and lifestyle - all in one perfect package.
Inclusions: All existing light fixtures, All window covers, all appliances, garden shed
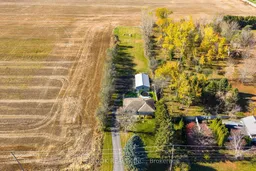 47
47

