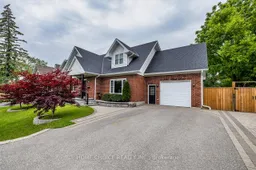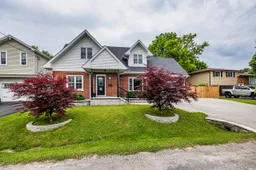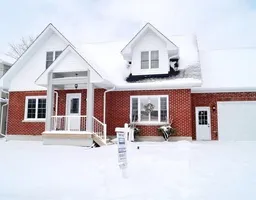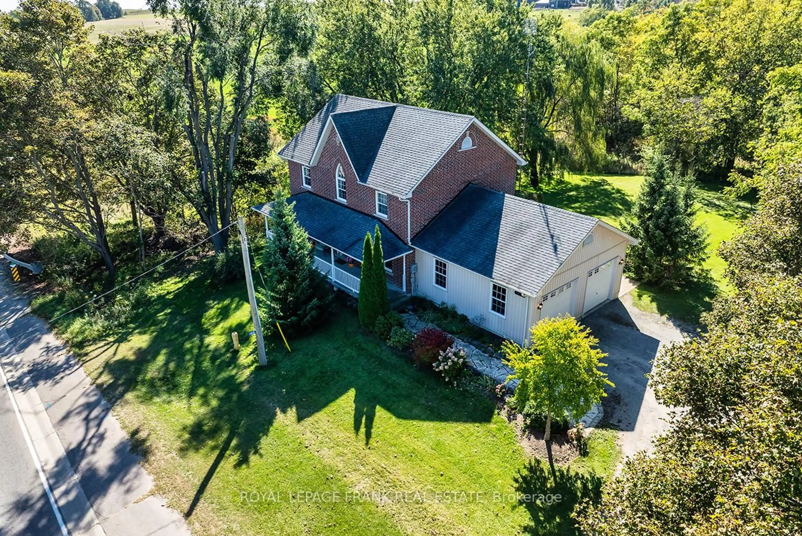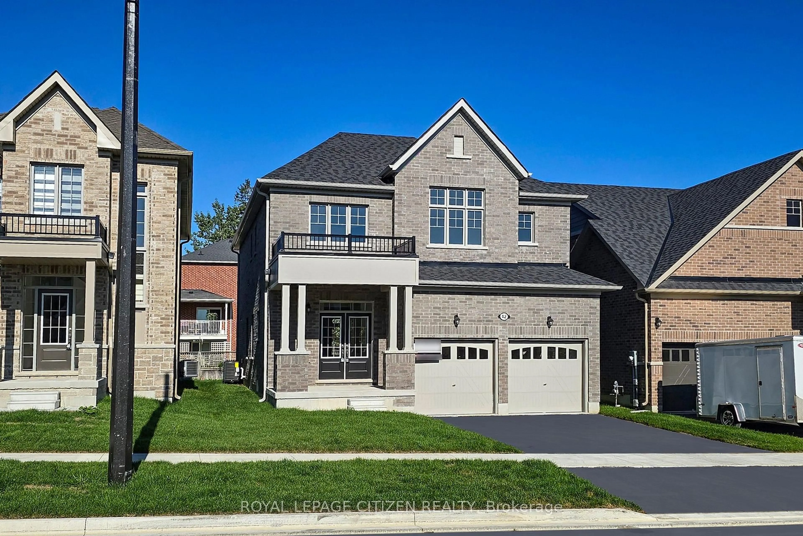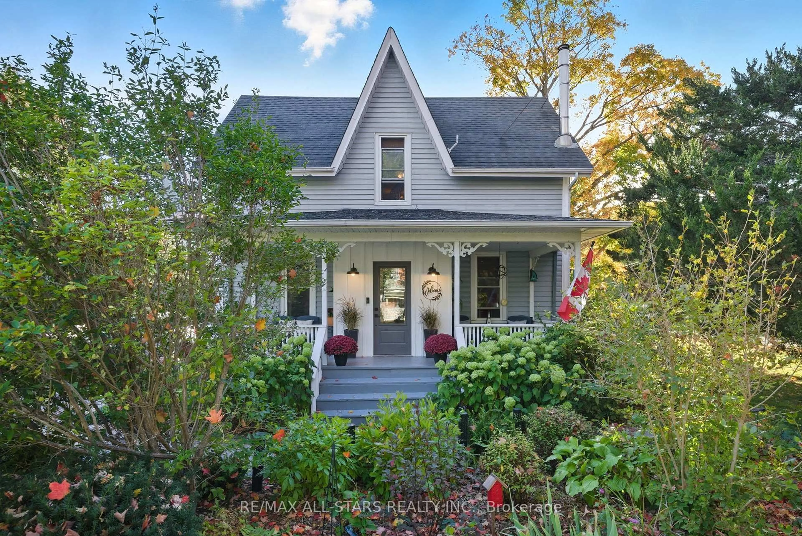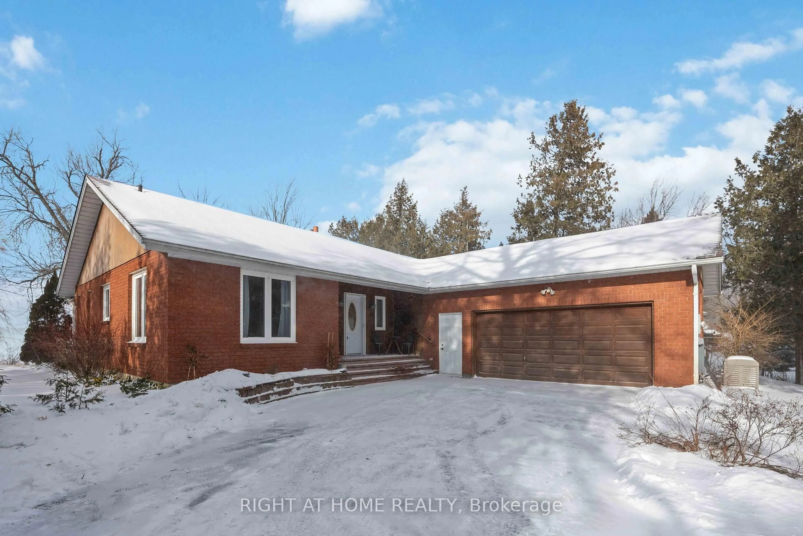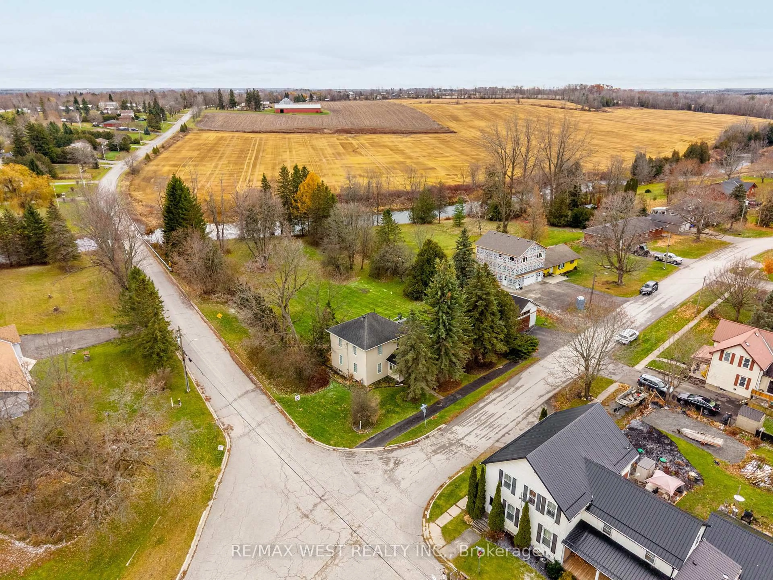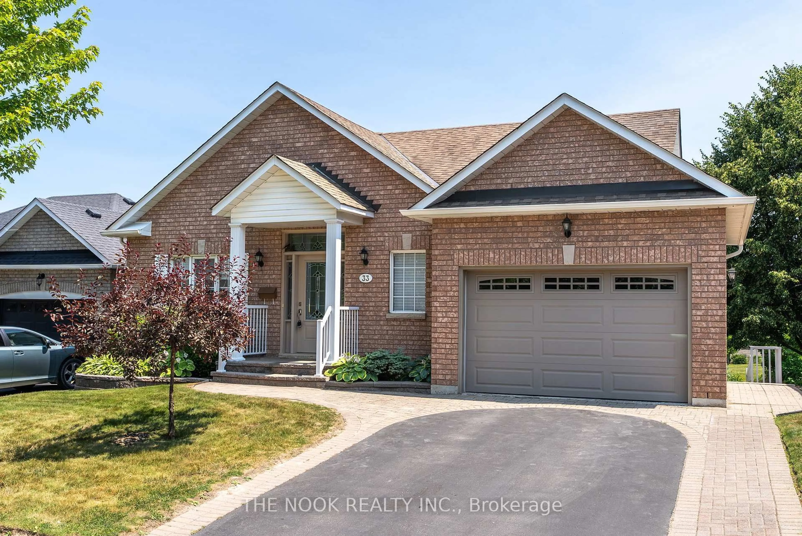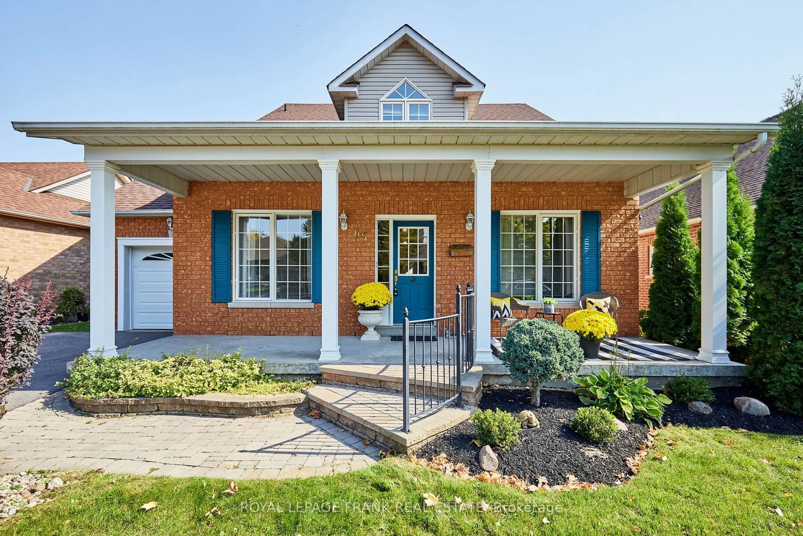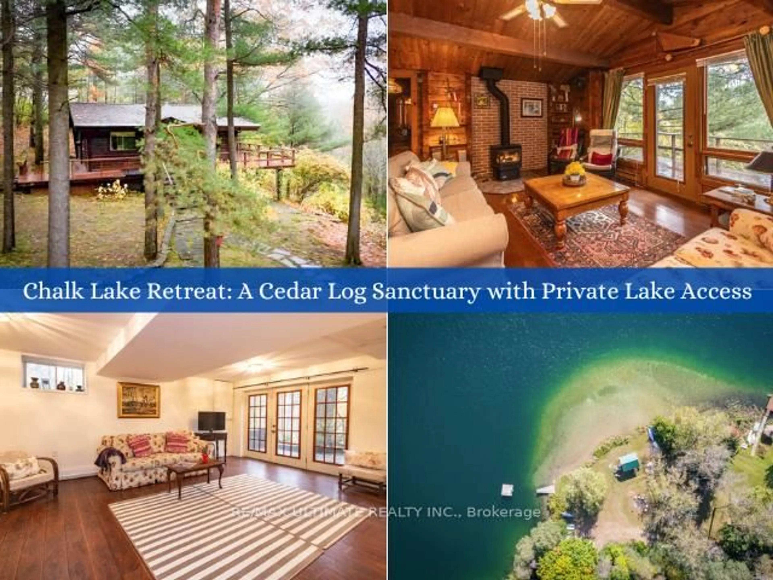Client RemarksExplore this charming 3-bedroom, 3-bathroom family home in the desirable Town of Port Perry. Feels like a New home, With a fully finished basement offering in-law or income potential, this property is just a pleasant stroll away from downtown's shops, restaurants, schools, a hospital, and the serene waterfront park. The home features stunning curb appeal, beautifully landscaped grounds, a fenced yard. Inside, you'll find an open layout, a spacious living room with hardwood flooring, crown molding. The expansive kitchen boasts of granite countertops, pot lights, garburator, a breakfast bar, and a walkout to the deck. The main floor also includes a 3piece bath and laundry room. Upstairs, discover two generous bedrooms and a tastefully designed 4-piece bathroom. The primary bedroom is a retreat with a a double closet and a luxurious 4-piece ensuite. The finished lower level offers a large recreation room with engineered hardwood flooring and another bedroom & a kitchenette, plus a rec. room and a 3-piece bathroom. This home is a must-see, radiating charm and elegance throughout! Homes rated R2000, deck, fence and landscaping - summer 2016/2017, Driveway paved 2017.
Inclusions: Appliances, 2 Fridge, Stove, Dishwasher, All Elfs & window treatments, Microwave, washer/dryer, Electric Garage Door Opener, Maple Kitchen, Granite Kitchen & Bathroom Countertops, Hrv System, Energy guide Rated At 80, Pot Lights, Finished Bathroom Lower Level W/W/I Shower/Glass, central vacuum, garburator. Murphy bed and matching cabinet in main floor bedroom. Heated bathroom flooring, Hot water tank
