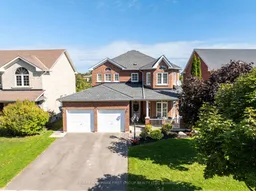This all brick, 3+1 bed, 4 bath tastefully renovated home has a beautiful view of a quiet open field & is complete w/its own suite w separate entrance; a rare find in historical Port Perry. Enjoy lane access to parks, ponds, trails & playgrounds just steps away. This home boasts a south-facing covered front porch, perfect for morning coffee in this family-friendly & mature, tree line street. Step inside to discover 9' ceilings, hardwood floors & a freshly painted open-concept main floor. Just off the front foyer, a bright office w/bay windows makes an ideal work-from-home space or play area for kids. At the heart of the home & renovated in Aug/25, an open concept kitchen shines w/custom cabinetry, quartz countertops, a large centre island, new undermount sink & hardware. The kitchen opens into the dining & living rms, where a cozy gas fireplace & oversized windows frame views of the fenced in back yard & field beyond. From your dining room, walk-out to a sprawling 26'x20' deck perfect for BBQs, entertaining or relaxing with a good book. Enjoy an additional 14'x10' insulated workshop w/its own hydro panel, ideal for a handyman, gardener, gym or extra storage space. Walk upstairs to 3 generous sized bedrooms, all w/9 ceilings & large windows. The primary bedroom overlooks a peaceful open field & offers a W/I closet & large closet organizer, sitting area & updated ensuite w/new vanity & quartz counter. 2 addt'l bedrooms share another full bath w/matching updates. Upper-level laundry adds a touch of convenience. The lower level offers flexibility w/finished, independent suite featuring oversized windows, full kitchen, 3-piece bath, living room & bedroom all w/private covered, separate entrance, porch, own washer/dryer. Other highlights: insulated double garage, 200-amp service, California shutters, fully fenced yard & landscaped grounds. Walking distance to schools, churches & historical Port Perry's shops, restaurants & waterfront. A Port Perry gem.
Inclusions: Fridge (x2), Stove (x2), Microwave (x2), Dishwasher, Microwave (x2), Washer (x2), Dryer (x2), 14' x 10' Workshop, Electric Fireplace (x2) and Closet Organizer in Primary Bedroom, All ELF's, Garage Door Opener, Water Filtration System, Water Softener, 200 AMP electrical. Seller Updates: Kitchen with Quartz countertops, cabinet doors, undermount SS sink, faucet, kitchen hardware & stainless appliances. Bathroom(s) with Quartz countertops, cabinet doors, lighting. All ELF's throughout main and upper levels. Extension on back deck, water filtration system, water softener, landscaping to front & backyard. Added stairwell & separate entrance to suite. Added covered terrace to suite entrance & landscaped sidewalk to driveway, added additional kitchen to in law suite.
 41
41


