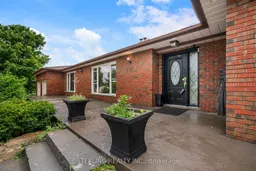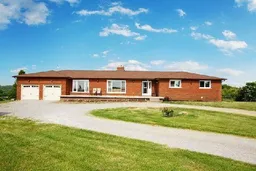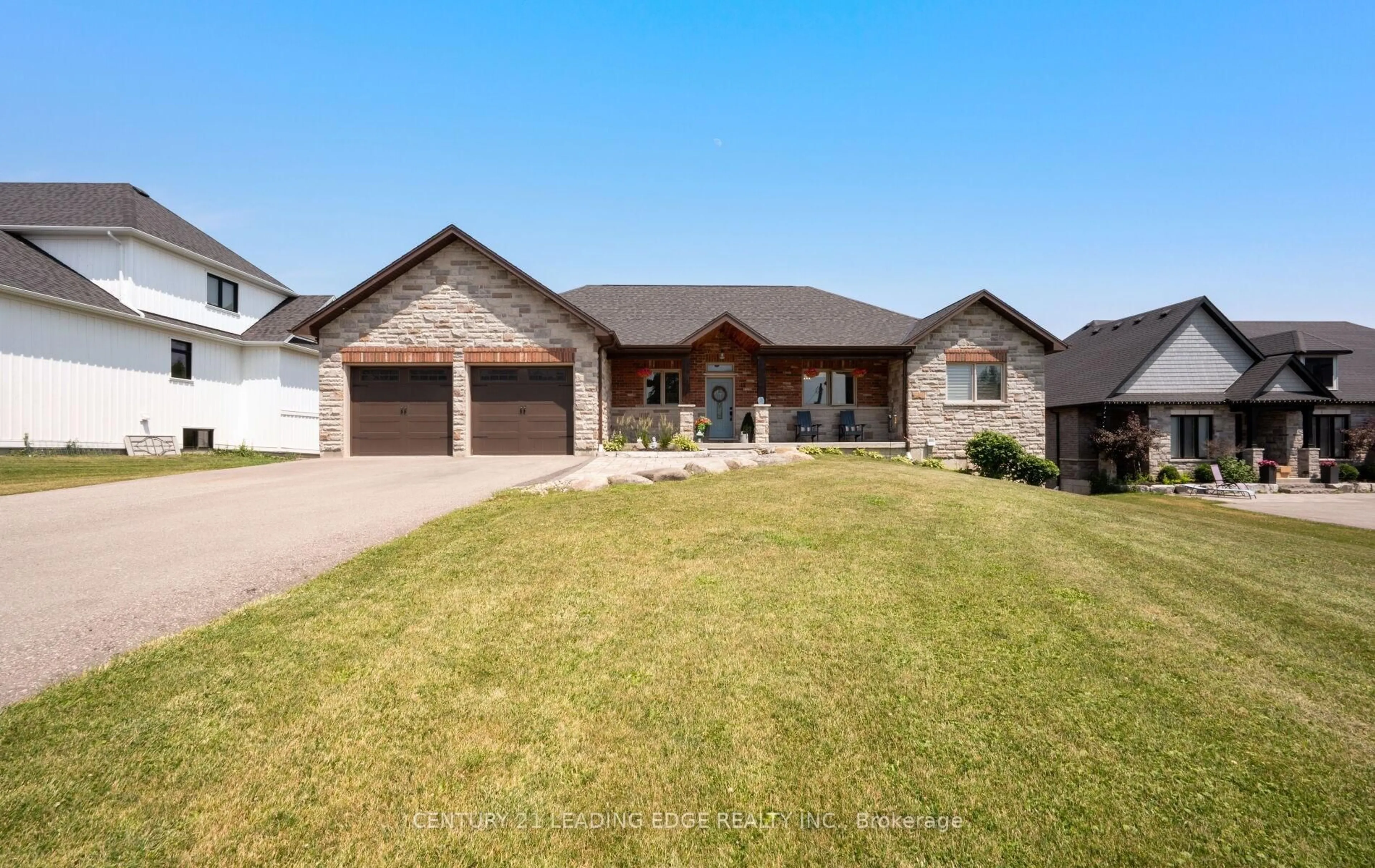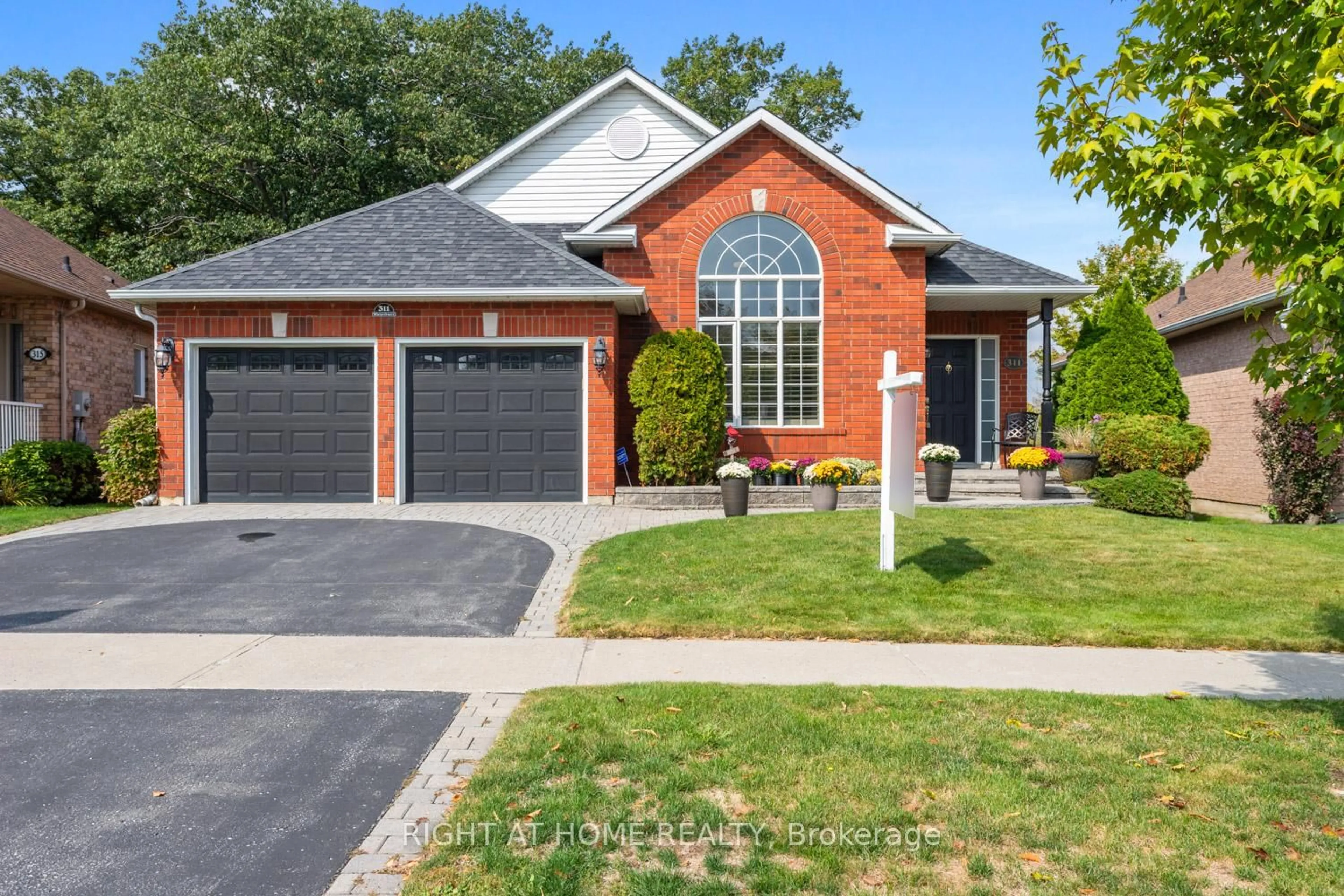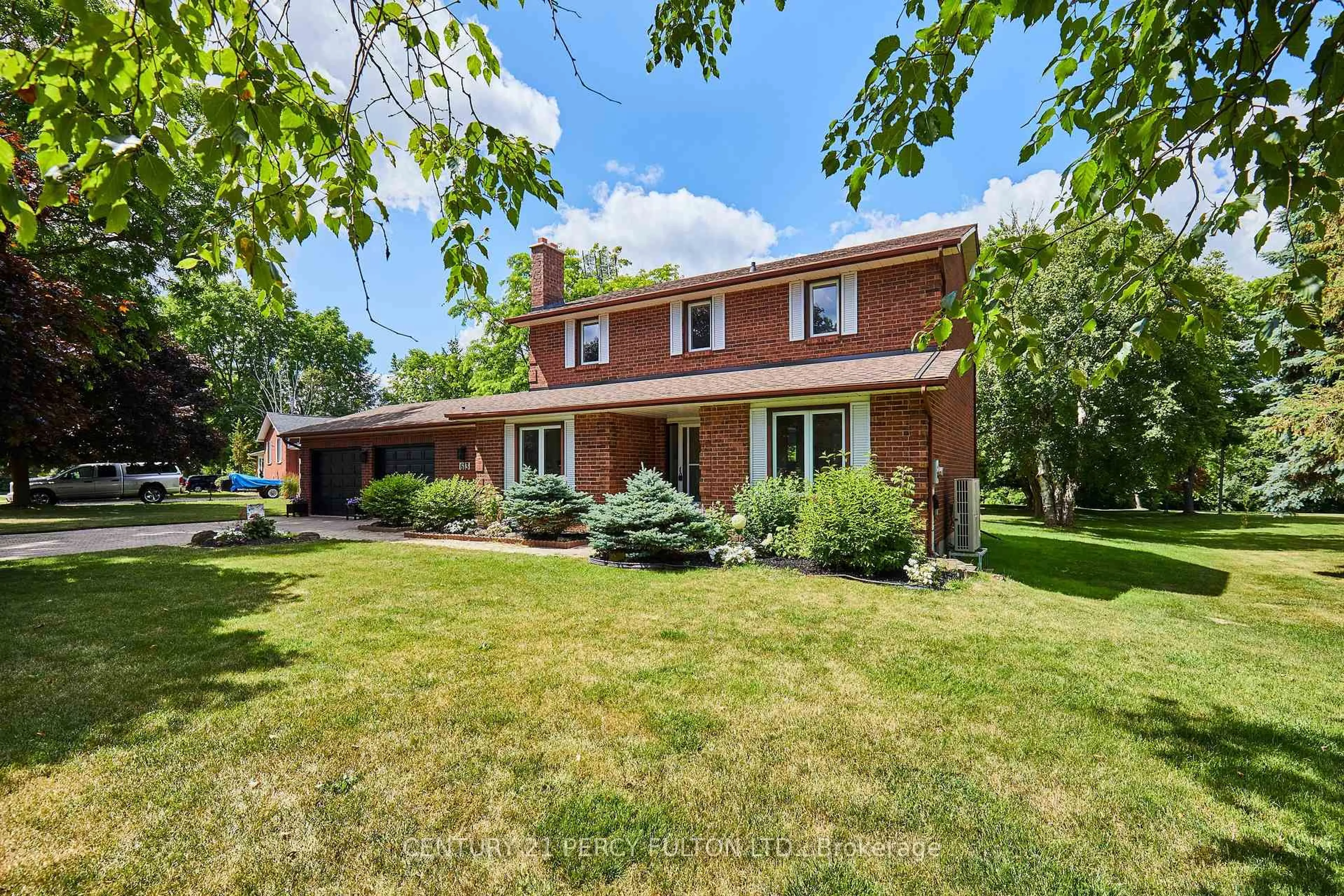KING-SIZE Opportunity - This MASSIVE Custom Built 2044 Sq. Ft. Ranch Bungalow Boasts a SOLID Construction with CONCRETE Floors with Thermal Heating Coils and Geothermal/Electric Furnace! Situated on A Tranquil 19.95 Acres that is Private And Inviting! Truly a Rare Offering! This Bright & Airy Home Showcases Elegant Open Concept Living at its Finest! Instantly Appealing with a Breathtaking Generous Layout - An Entertainers Delight! Floor To Ceiling Windows Provide Lots of Natural Light, and a Centrally Located Wood Burning Fireplace with Insert Highlights the Living Area. The Designer Kitchen Showcases Considerable Culinary Space With a Sizable Island, Lots of Cupboards and Two Sinks! Walk Out to a SPECTACULAR LARGE West Facing Deck, with Awesome Views of the Sunset! Massive Basement Boast HIGH Ceilings and a Walk out Entrance, Complete with 2-Bedrooms, Kitchen and 3 Piece Washroom. A Basement Wood Burning Fireplace with Insert, 200 Amp Service, In GROUND POOL and LOTS of Storage round out this Home - Wow! >> Priced to Sell >> GREAT Potential >> Diamond in the Rough! >> 2044 Sq. Ft. main floor only and does not include Basement!! >> IDEAL for Landscaper, Hobbyist or Trade Person Needing SPACE and Acreage! Further Cosmetic Work and Pool Liner Needed. Property is being Sold "As Is" >> Furniture is Virtually Staged.
Inclusions: Fridge, Stove, Geothermal Furnace and Equipment.
