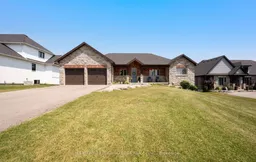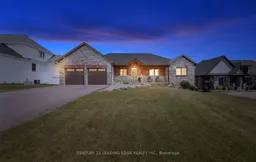DREAM CUSTOM EXECUTIVE BUNGALOW ALERT!! in the market for a dream bungalow....This one's for you, perfect custom built bungalow on a huge 89 by 277 lot. Just under 3/4 of an acre will give your family all the space it needs. All 4 bedrooms located on the main floor, with tons of natural light, big windows, 9 foot ceilings throughout, a vaulted great room, upgraded kitchen and appliances. But that's not all, a fully finished basement with a kitchen, 2 bedrooms and a separate entrance makes this a perfect home for all! Tons of storage throughout the property. Rent the basement and main floor separately, Enjoy the entire space, or entertain on the stunning 25 x 13 foot deck while overlooking your massive backyard, with no rear neighbors. If that doesn't win you over, step into your primary bedroom with a walk-in closet that is as big as bedroom, a 5 pc ensuite that is nicer than a spa or the backyard that you can entertain guests with views you only dreamed off. This executive Bungalow is upgraded top to bottom with a less than 10 minute drive to Uxbridge your dream serenity is right here.
Inclusions: All Chattels & Fixtures - Availability to purchase all the furniture as well.





