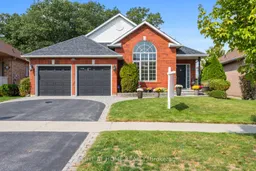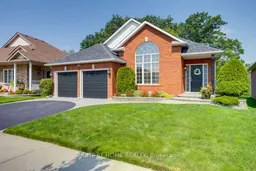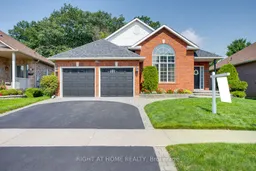WHEN ONLY THE BEST WILL DO! THIS ALL BRICK BUNGALOW LOCATED IN SOUGHT AFTER ADULT LIFESTYLE COMMUNITY OF CANTERBURY COMMON OFFERS UPSCALE QUALITY THROUGHOUT! EXTENSIVE RENOVATIONS INCLUDE GORMET KITCHEN WITH QUARTZ COUNTERS, MASSIVE CENTER ISLAND, ALL NEW STAINLESS STEEL KITCHEN AID APPLIANCES, GAS COOK TOP, OPEN CONCEPT TO FORMAL DINING RM AND HUGE LIVING ROOM WITH GAS FIREPLACE, CATHEDRAL CEILING AND OVERLOOKING REAR GARDENS, HIGH END HICKORY HARDWOOD FLOORS IN ALL PRINCIPAL ROOMS ON MAIN LEVEL,ALL NEW HIGH END LIGHT FIXTURES AND LED POT LIGHTING THROUGHOUT, INVITING PRIMARY WITH 5 PCS BATH WITH HEATED FLOOR, WALK IN SHOWER AND QUALITY HYDRO THERAPY TUB, LARGE BRIGHT 2 BR(DEN OR OFFICE)WITH CATHEDRAL CEILING AND CLOSET, ENTER THE GORGEOUS 3 SEASON SUNROOM WITH HYDRO AND WALKOUT TO REAR DECK AND YARD OVER LOOKING NATURE, MAIN FLOOR LAUNDRY WITH NEW WASHER, DRYER, DOUBLE GARAGE WITH DIRECT ACCESS TO THE HOME, FULLY FINISHED LOWER LEVEL WITH LUXURY VINYL FLOORING, HUGE REC ROOM WITH GAS FIREPLACE, BEAUTIFUL WET BAR WITH FRIDGE AND WINE COOLER, GAMES AREA AND MIRRORED EXERCISE AREA, 3RD BEDROOM WITH CLOSET AND A FULL 4 PCS BATHROOM, HUGE STORAGE AREA, THIS HOME SHOWS PRIDE OF OWNERSHIP THROUGHOUT AND WILL EXCEED THE DEMANDS OF THE FUSSIEST BUYER! IT'S A PERFECT 10!!






