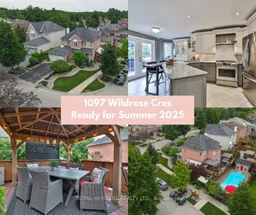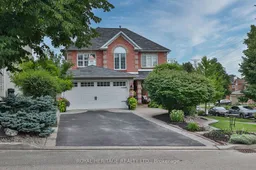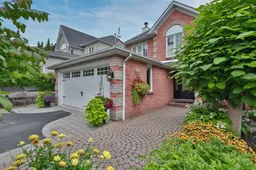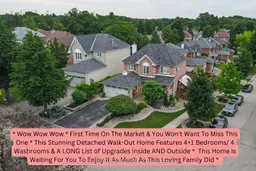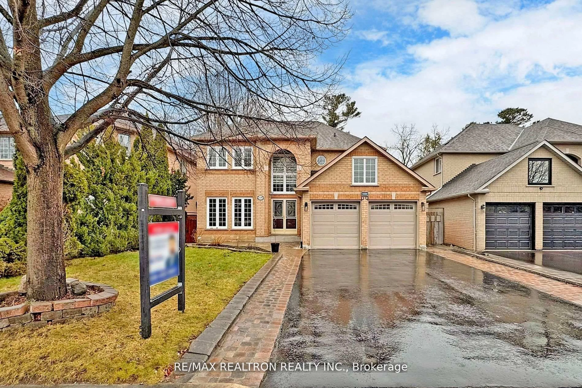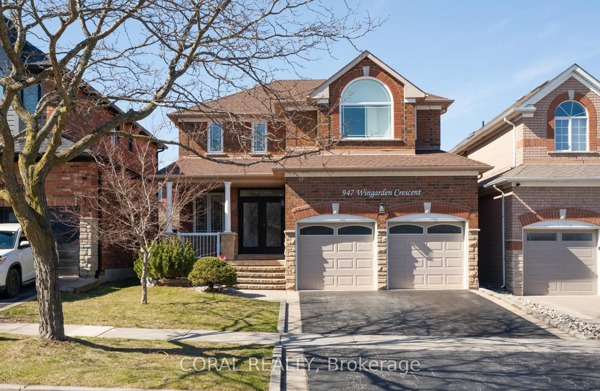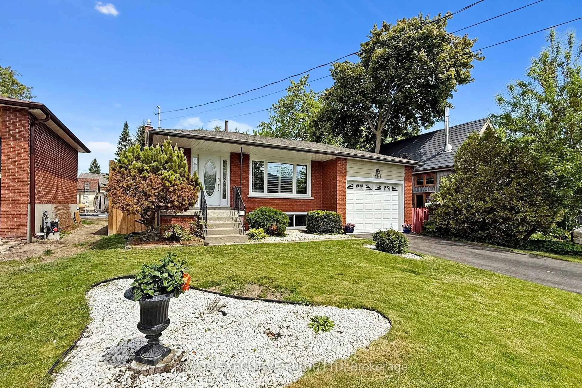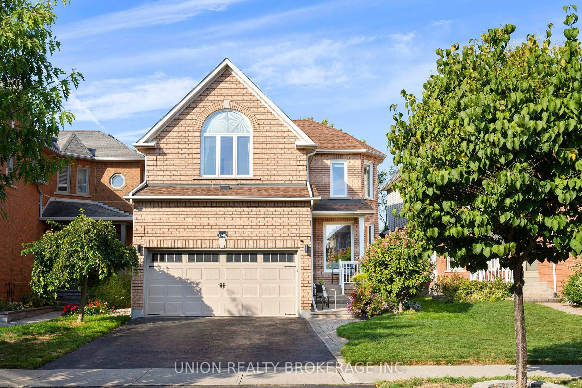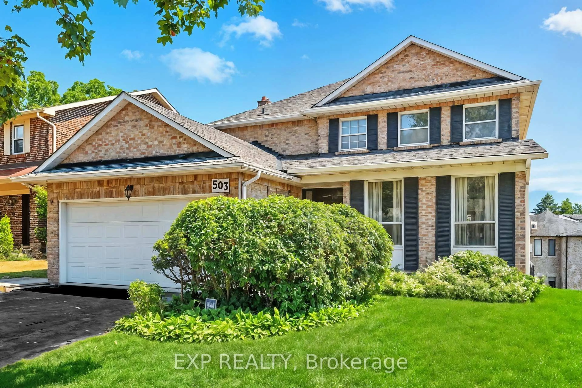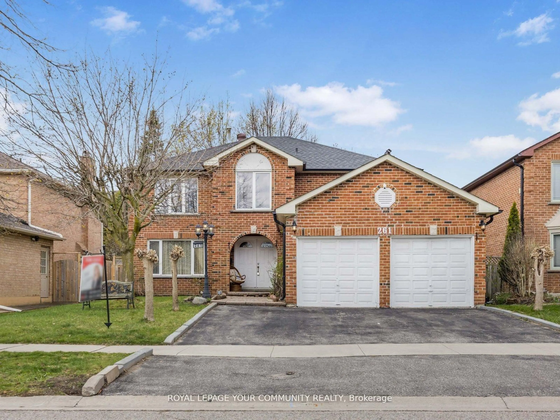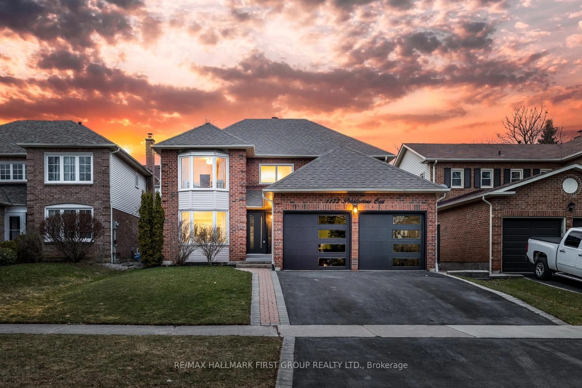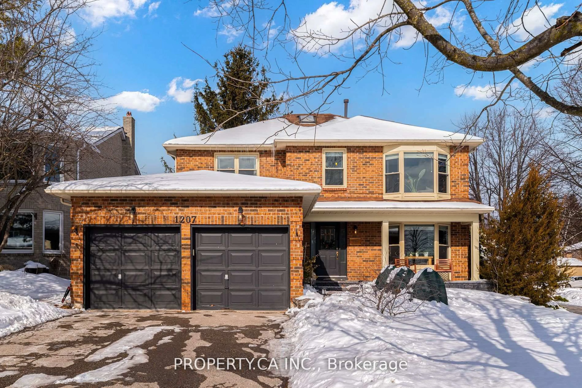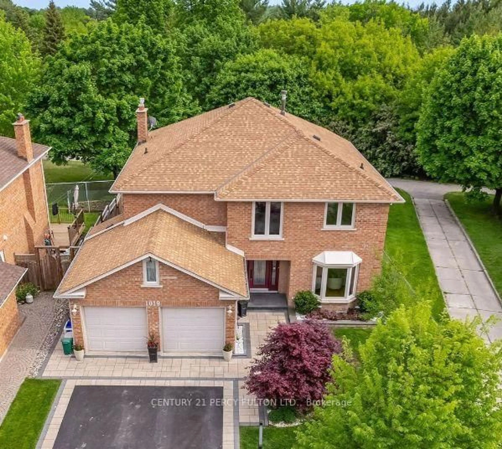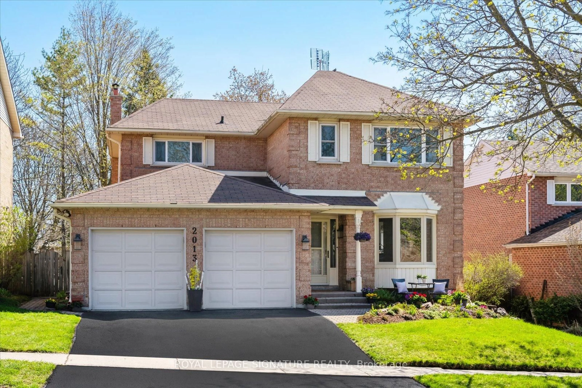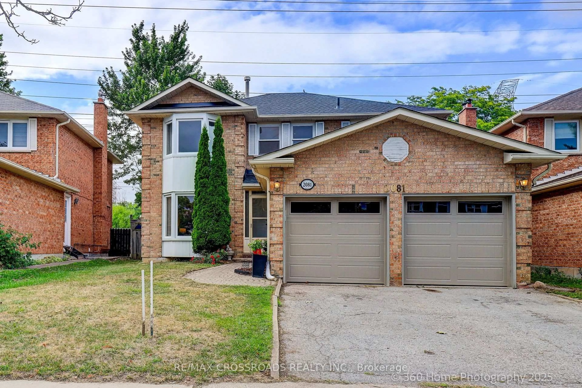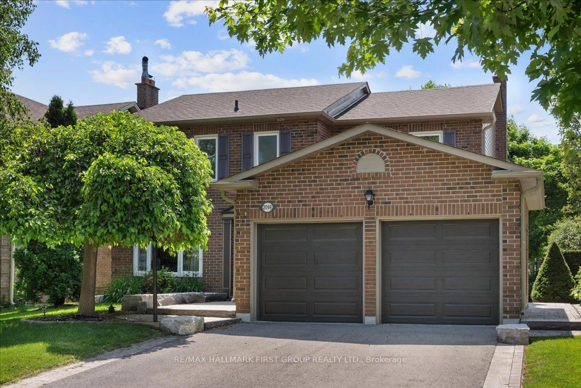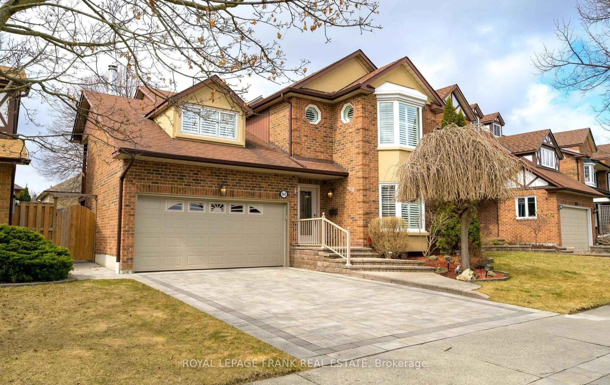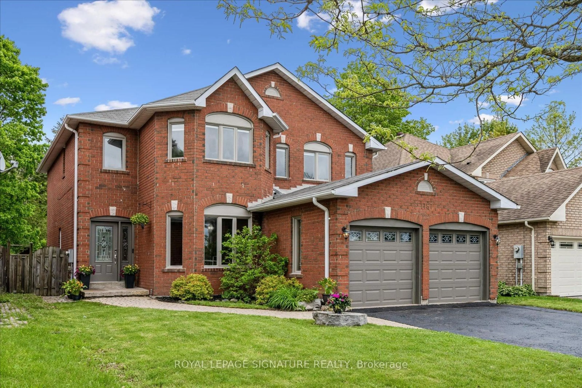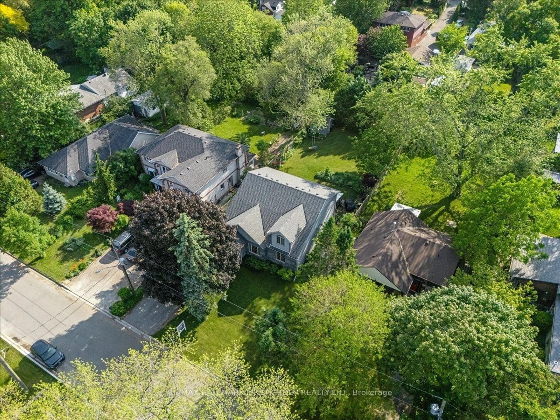Stylish, Magazine Inspired & Move-In Ready! * This Perfect Multi-Gen Home in Maple Ridge Is Your Next Dream Home! * We Welcome You To This Stunning Corner Lot Feat A Lrge Privte Walk-Out Deck Overlking Your Bckyrd Oasis Ready For Summer 2025 * Complete W/ A Pool, Multiple Seating Areas Capable of Hosting Lrge Gatherings Including Patio Set Areas On Upper Deck + Lower Lvel, 6 Seater Dining Table & BBQ Space. * Let's Not Forget The Outdr Mancave/Sheshed Fully Equipped W/ Power, Allowing You To Easily Plug In Heaters, Lighting, & Even A Mini-Frdge. Perfect For Yr-Round Enjyment & Relaxation. * You'll Never Want To Leave The Backyrd! * Inside The Home Is Just As Spectacular, With Every Detail Thoughtfully Designed For Comfrt, & Functionality. * This Home Is A True Showstopper. * Walk Into The Inviting Foyer Where It Leads To A Bright & Spacious Wrap Around Layout * Exceptionally Upgraded Full Size Living Rm, Dining Rm, Family Rm & Chef's Kitchen. * Over $200k Spent - Hardwd Flrs * Crown Moulding * Central Vac *Tall Baseboards * Magazine Inspired Kitchen W/ Breakfast Bar * Gas Stove * Double Oven * Double Sink * Granite Counters * Potlights * B/I Custm Pantry & Custm China Cabinet *`Fam Rm Features Gas Fireplce, Potlghts + B/I Bar & Mini Frdge * Coffered Ceilings In Dining Rm * Direct Garage Access * Laundry Hook Up On Main Flr In Mudrm Off Garage + Full Large Laundry Rm In Bsmnt (2 Laundry Rms) * Prim Bedrm Features W/I Clset + 4Pc Ensuite * Gorgeous Wainscotting Ceilings Throughout The 2nd Flr, Very Spacious 2nd, 3rd & 4th Bedrm (W/I Clsets 2nd & 3rd, Dbl Clset 4th Bedrm) * Furn/AC 2017, * Fully Fin Lower-Level In-Law Suite Perfect For Parents, Teens, Nanny Or Rental, Offering A Cozy Gas Fireplace, Kitchen W/ Brand New Cabinets, Countertops, And Sink, A 4-PC Washrm, A Lrge Bedrm W/ A Closet Featuring B/I Organizers, And Privte Access Through A Secure Dbl Door. The Spacious Layout Is Lrge Enough To Fit A Full Sectional Couch & Dining Tble, Making It Comf & Functional!
Inclusions: A Long List of Upgrds Inside & Outside * Incrdble Amunts Of Strge Inclding Custom Outdr Cbnts For Tires, Grbage & Recycling Bins * Over $200k Spnt Throughout- High-End S/S Applinces- Dbl Dr Frdge, Gas Stove + Range Hood, Dbl Oven, Dishwsher, Bsmt Wsher/Dryer + Hook Up For 2nd Wsher/Dryer In Mudrm, 2 Home Depot Pergolas On Deck, Bar Frdge In Fam Rm, ELF's & California Shtters + Hnter Douglas Blnds, GDO, Bsmt Applinces (Frdge, Stove) & 2 Gas Fireplcs. Home Awaits You To Enjoy As Much As This Loving Family Did * Curb Appeal Is On Point Here! * Interlcking Cvd Frnt Porch * Ingrnd Pool (Lnr 2019, Pmp 2021, Htr 2022), Interlcking For Easy Maintnce * Outdr Mancave/Sheshed W Ceiling Fan & Windws * Fntstc For Diff Uses (Chnge Rm, Kids Play Area, Privte Adult Spce) * Lots of Strge Incldg 2 Grdn Sheds + Pool Rm. Not Many Homes W/ These Perks & Upgrds * Bus Stop Is A 2 Min Walk, Comm Tennis Crt * Close To Schls, Hwy 401/407, VIP Movie Thtr, Parks, 7 Mins To Go Stn, Pickrng Town Ctr, Pickrng Beach.
