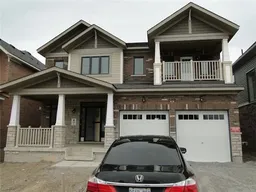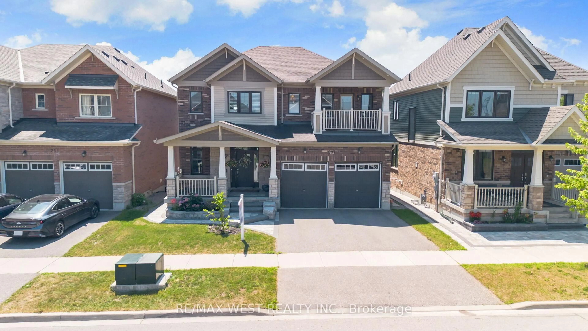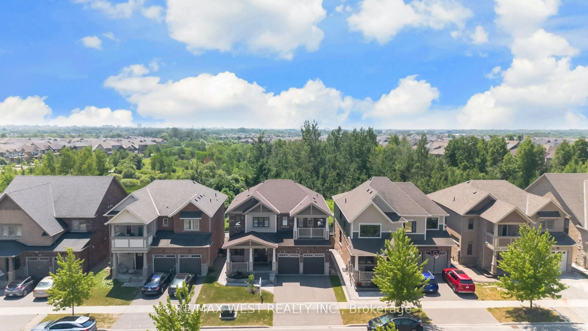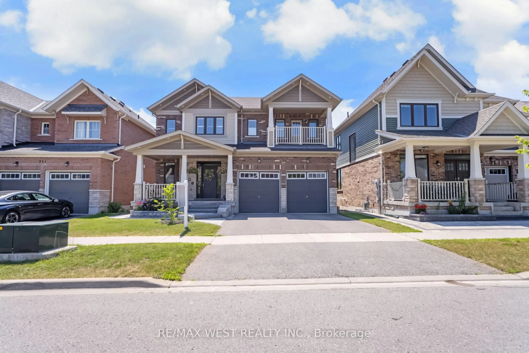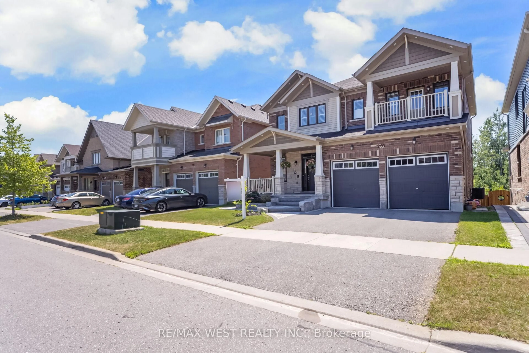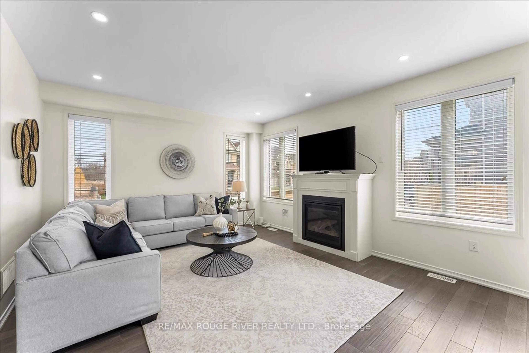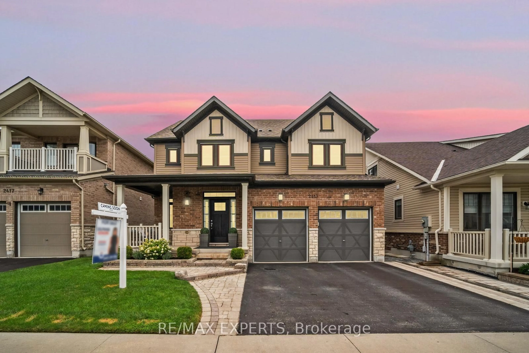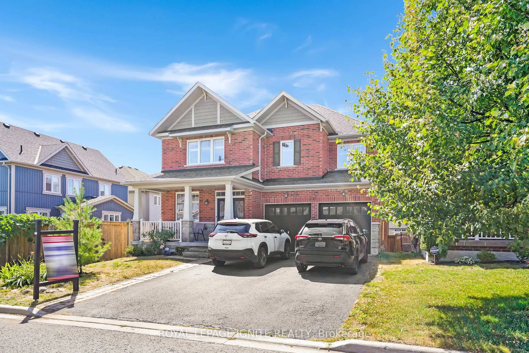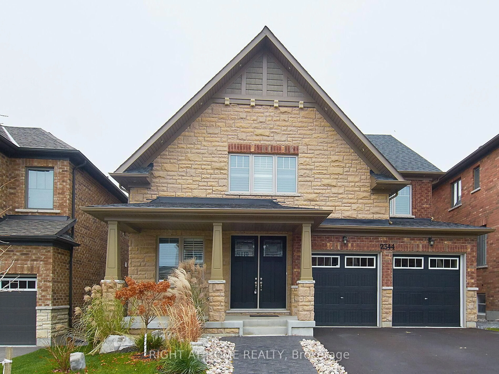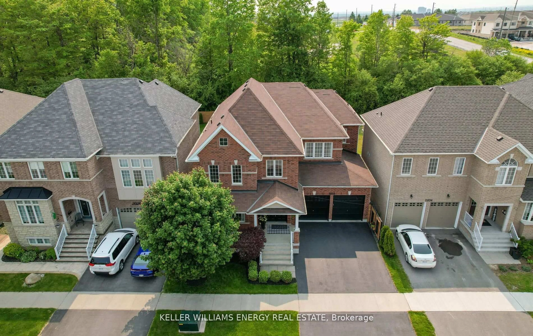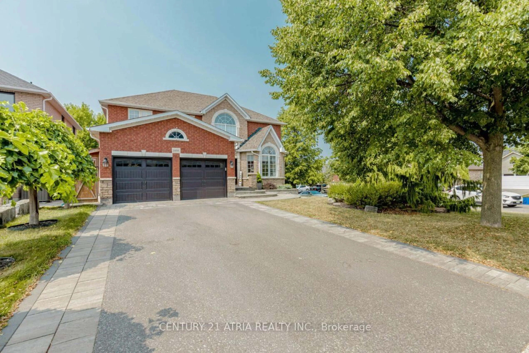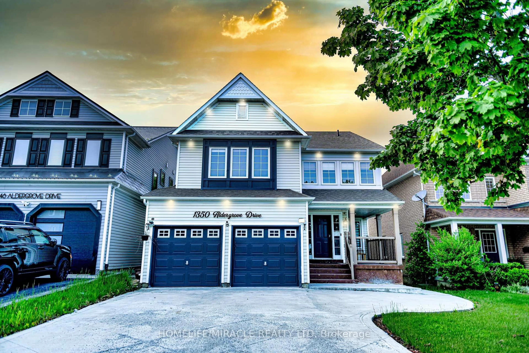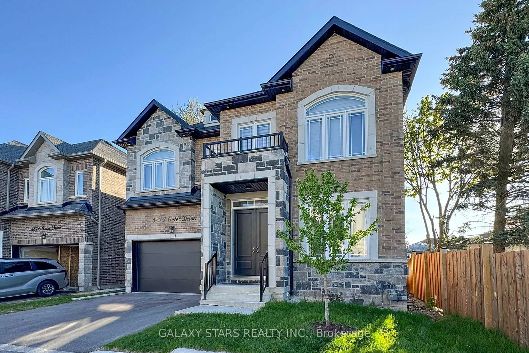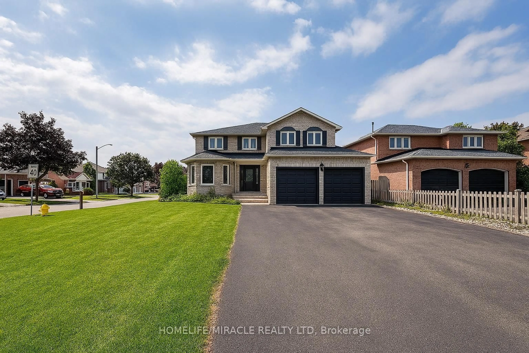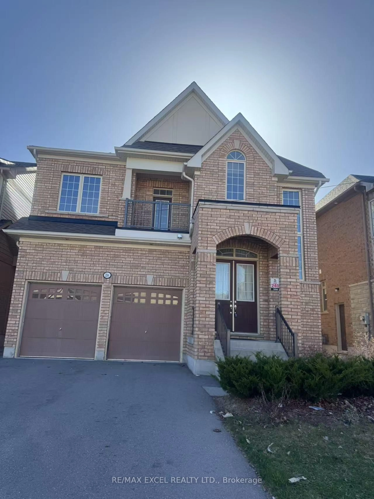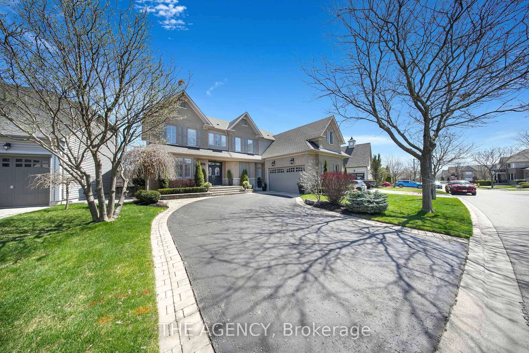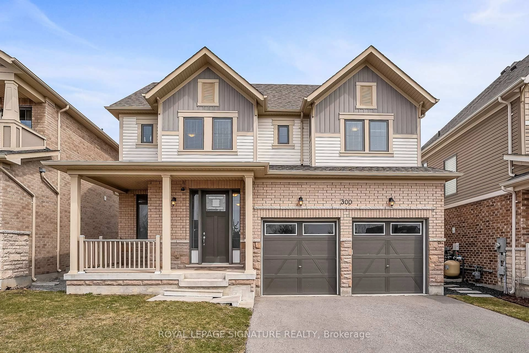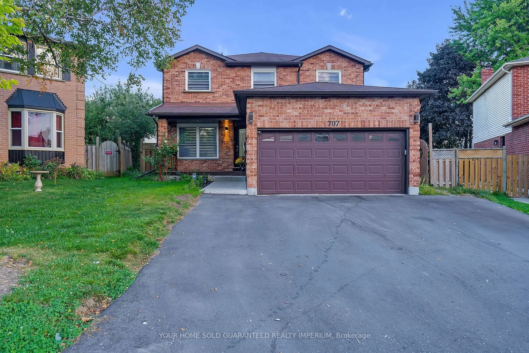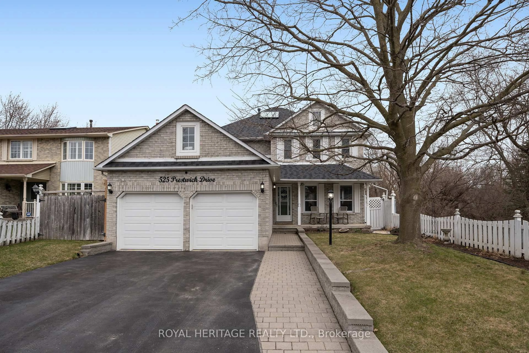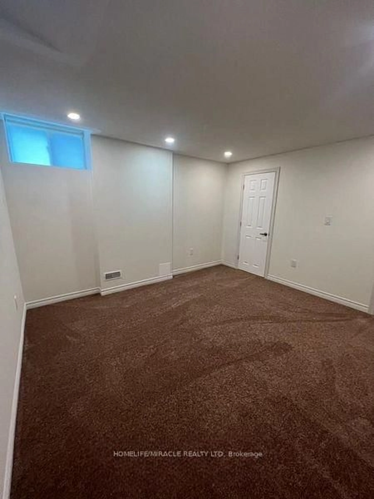207 Symington Ave, Oshawa, Ontario L1L 0J8
Contact us about this property
Highlights
Estimated valueThis is the price Wahi expects this property to sell for.
The calculation is powered by our Instant Home Value Estimate, which uses current market and property price trends to estimate your home’s value with a 90% accuracy rate.Not available
Price/Sqft$458/sqft
Monthly cost
Open Calculator

Curious about what homes are selling for in this area?
Get a report on comparable homes with helpful insights and trends.
+5
Properties sold*
$1.2M
Median sold price*
*Based on last 30 days
Description
STUNNING 4 BEDROOM HOME BACKING ONTO RAVINE | 4.5 BATHS | WALK-OUT BASEMENT Main Floor Elegance. This beautifully lit and spacious home welcomes you with hardwood floors throughout the main level and a warm, inviting living room complete with a gas fireplace. Overlooking the ravine, this space is ideal for both relaxing and entertaining. The separate formal dining room adds a touch of sophistication, while the open-concept kitchen features a large center island, quartz countertops, a stylish backsplash, and premium stainless steel appliances. Natural light pours in through large windows, framing the tranquil ravine views. Ravine Living-Enjoy the rare opportunity to back onto a lush ravine, offering both privacy and a scenic natural setting. Whether you're relaxing indoors or enjoying the walk-out backyard, the views create a calming backdrop that enhances daily living. Spacious Upper Level-Upstairs, you'll find four generously sized bedrooms. The primary bedroom includes a four-piece ensuite and walk-incloset, while a second master bedroom boasts its own private ensuite, double closet, and access to an open balcony. The remaining two bedrooms share a well-appointed Jack & Jill bathroom, providing comfort and convenience for family living. Fully Finished Walkout Basement-The walkout basement offers incredible additional living space with its own kitchen, full bathroom, spacious living area, and a private bedroomperfect for extended family or guests. The walk-out opens directly onto green space and offers peaceful, unobstructed views of the ravine. Curb Appeal & Exterior Features. The exterior showcases beautiful interlock stonework at the front of the home, enhancing its upscale appearance. A covered front porch with elegant stone steps adds charm and functionality. Pot lights along the exterior of the home provide stylish illumination and boost curb appealat night.
Property Details
Interior
Features
2nd Floor
2nd Br
3.38 x 3.933 Pc Ensuite / Balcony / Double Closet
3rd Br
3.54 x 3.54Closet / Window / Broadloom
4th Br
3.23 x 3.66Closet / Window / Broadloom
Primary
4.27 x 4.275 Pc Ensuite / W/I Closet / Broadloom
Exterior
Features
Parking
Garage spaces 2
Garage type Attached
Other parking spaces 2
Total parking spaces 4
Property History
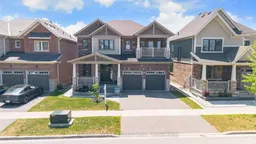 50
50