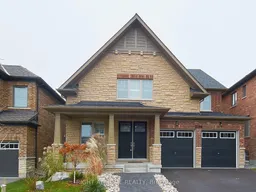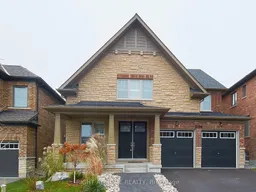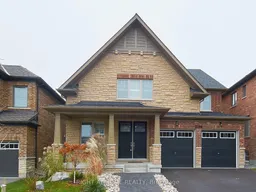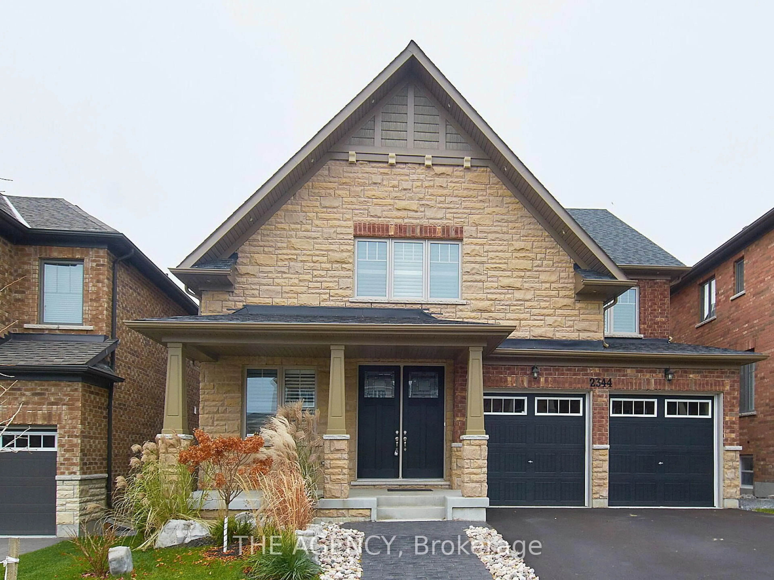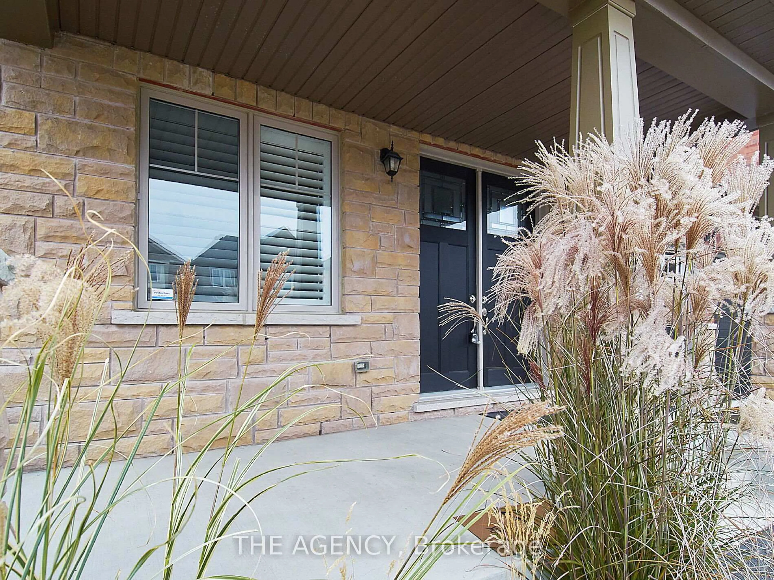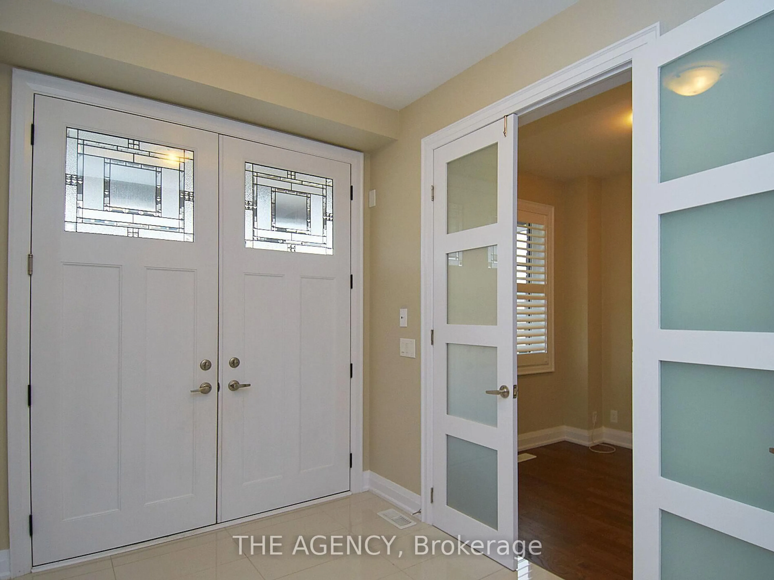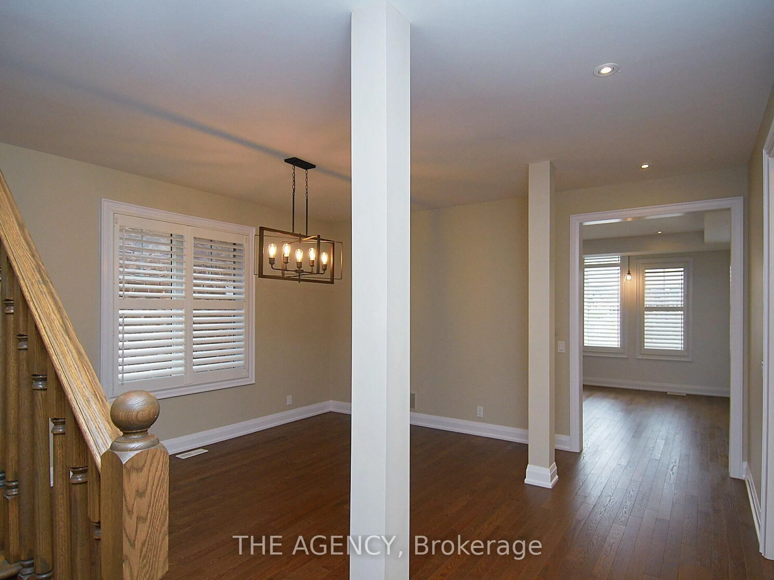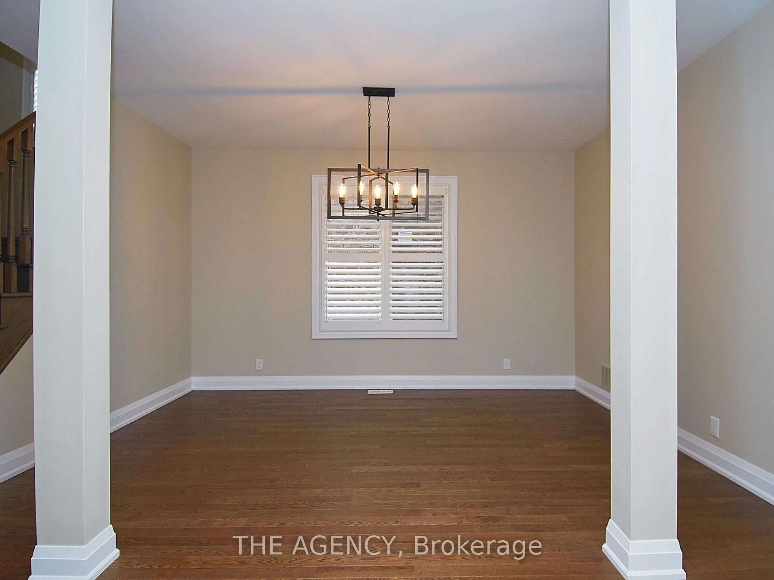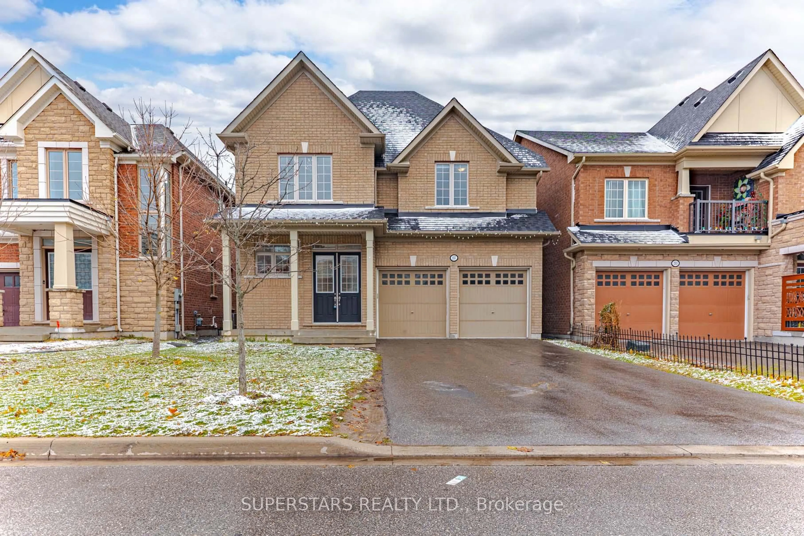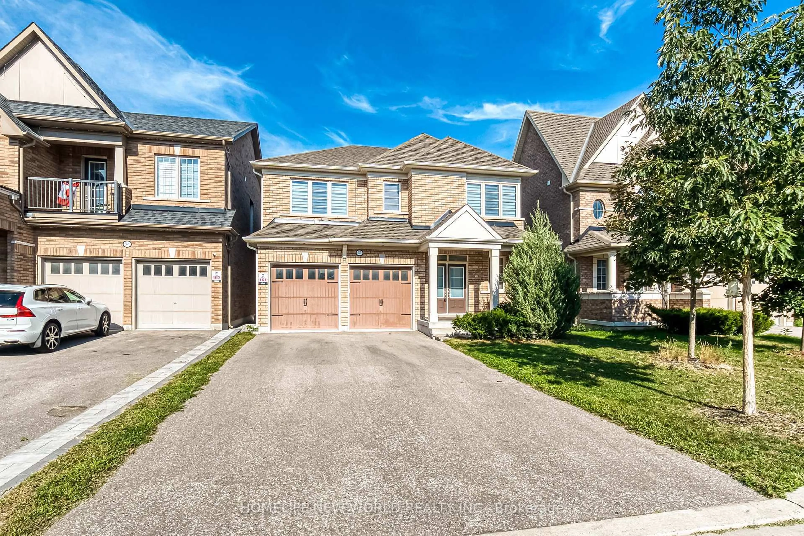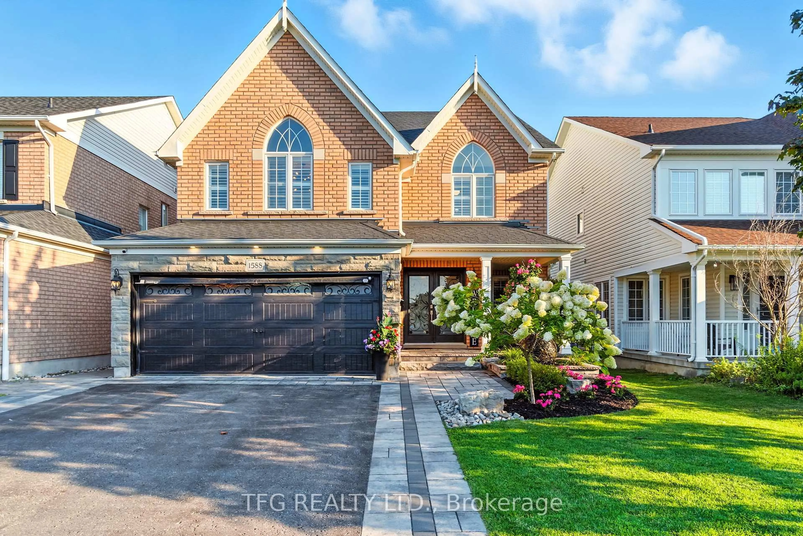2344 Dobbinton St, Oshawa, Ontario L1L 0L4
Contact us about this property
Highlights
Estimated valueThis is the price Wahi expects this property to sell for.
The calculation is powered by our Instant Home Value Estimate, which uses current market and property price trends to estimate your home’s value with a 90% accuracy rate.Not available
Price/Sqft$414/sqft
Monthly cost
Open Calculator
Description
Welcome to 2344 Dobbinton Street--the perfect family home nestled on a quiet ravine lot with no rear neighbours, offering peace, privacy, and plenty of room to grow. This spacious 2,968 sq. ft. detached home features 4 large bedrooms, 3 bathrooms on the second floor (including two ensuites) and 1 powder bathroom on the main, and three walk-in closets--ideal for a growing family. The bright, open-concept main floor includes a family-friendly eat-in kitchen with granite countertops, centre island, backsplash, stainless steel appliances, and a breakfast area that walks out to a unique two-tiered deck and fully fenced backyard. Hardwood floors, pot lights, and California shutters add warmth and function throughout. A large main floor laundry room with garage access makes busy mornings easier, and the unfinished walk-out basement full of natural light offers endless possibilities--a playroom, in-law suite, or entertainment area. Additional highlights: gas fireplace, built-in shelving, home office with French doors, spacious front porch, double garage, and over $60K in thoughtful upgrades. Located minutes from excellent schools, parks, Durham College, shopping plazas, and the RioCan outlet mall, plus quick access to Highway 407 and Highway 7--this is where your family's next chapter begins.
Property Details
Interior
Features
Main Floor
Office
0.0 x 0.0Separate Rm / French Doors / hardwood floor
Living
0.0 x 0.0Combined W/Dining / Window / hardwood floor
Kitchen
0.0 x 0.0Stainless Steel Appl / Centre Island / Granite Counter
Breakfast
0.0 x 0.0Combined W/Kitchen / W/O To Deck / California Shutters
Exterior
Features
Parking
Garage spaces 2
Garage type Built-In
Other parking spaces 2
Total parking spaces 4
Property History
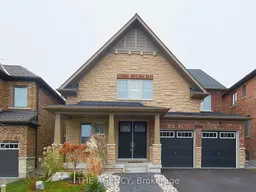 40
40