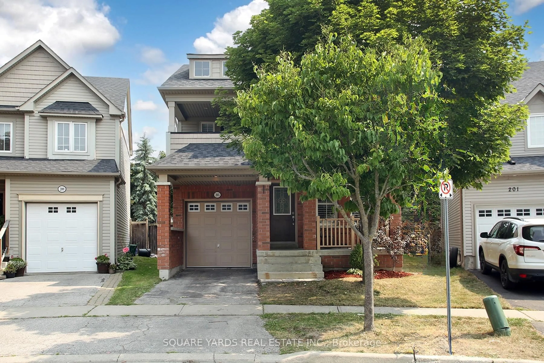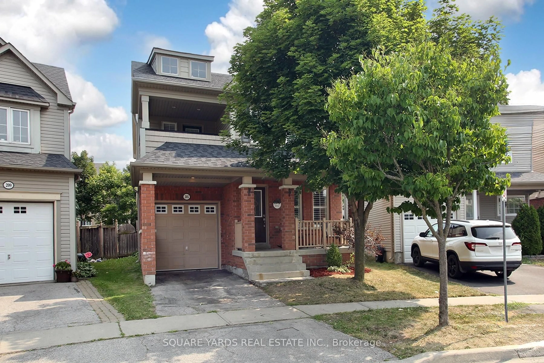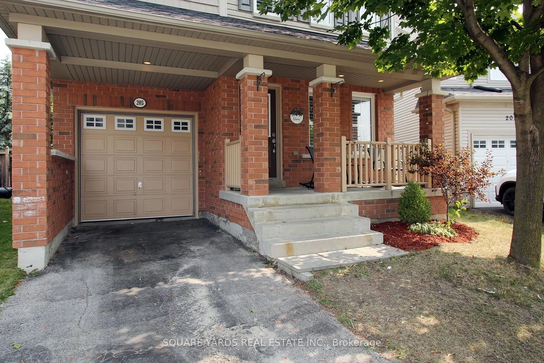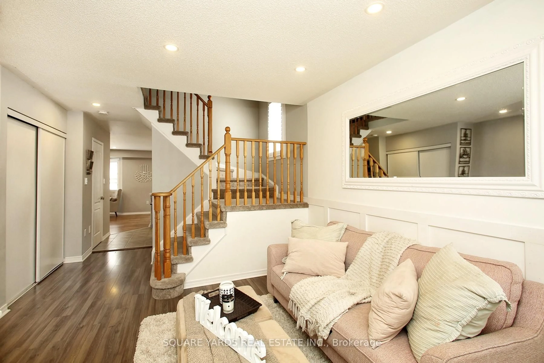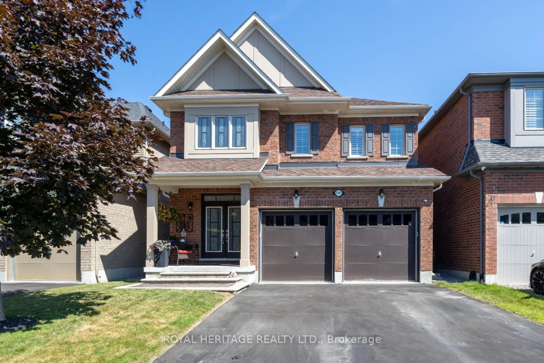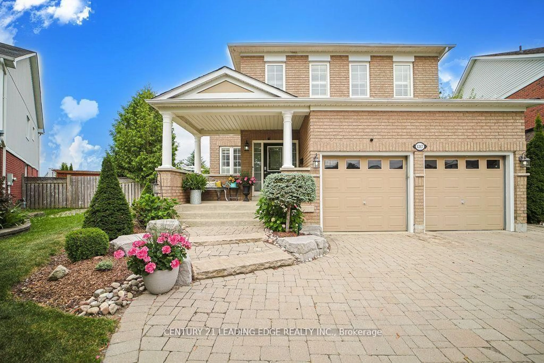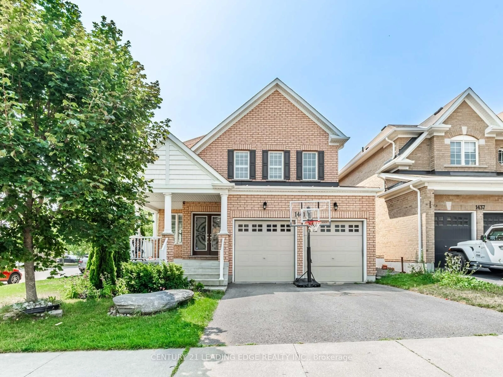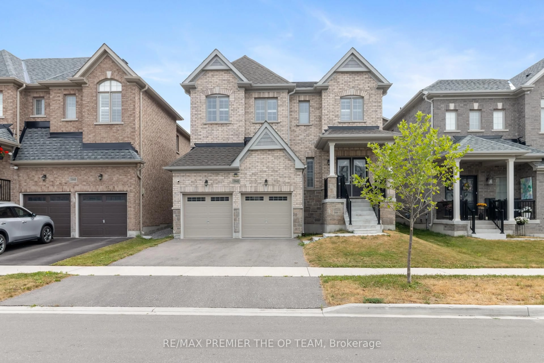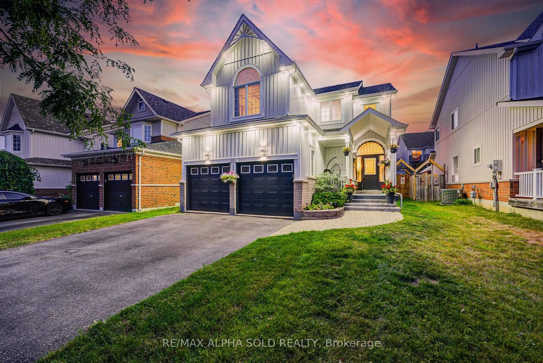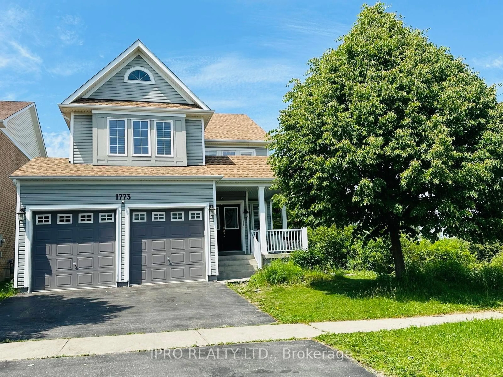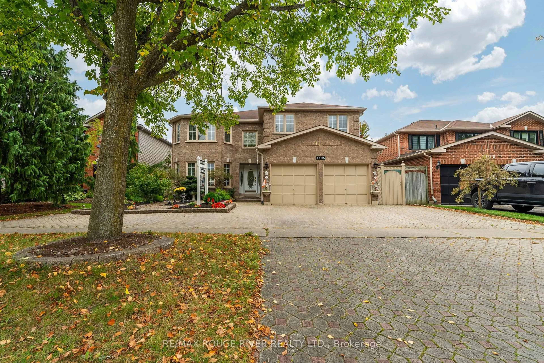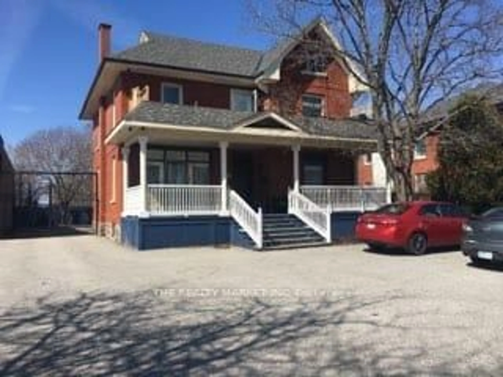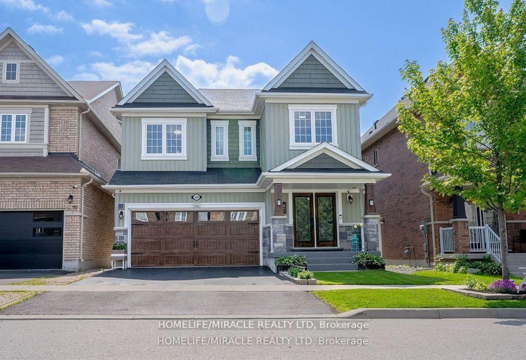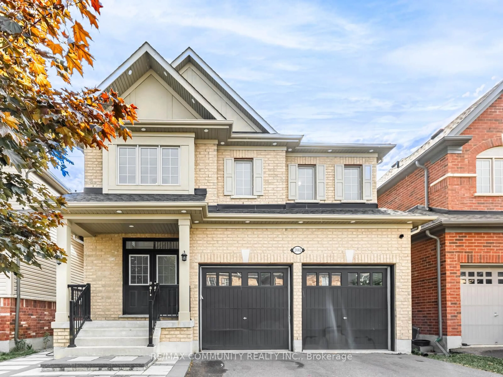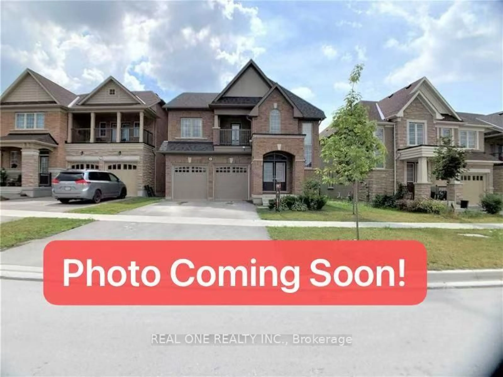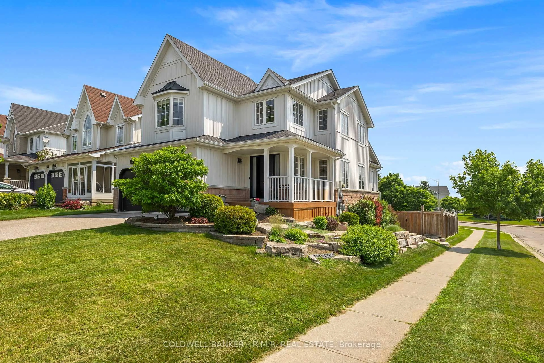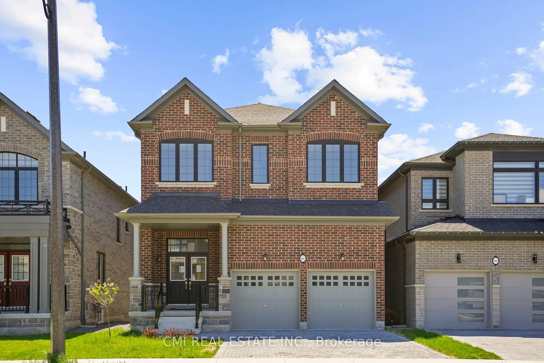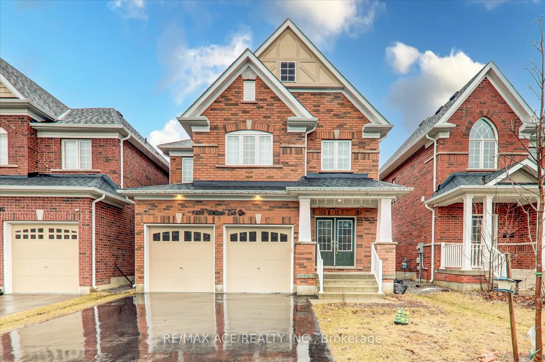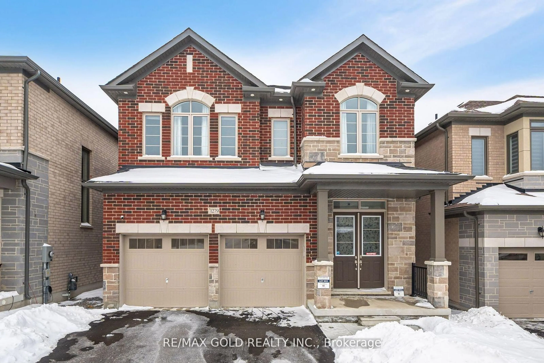205 Norland St, Oshawa, Ontario L1L 0A6
Contact us about this property
Highlights
Estimated valueThis is the price Wahi expects this property to sell for.
The calculation is powered by our Instant Home Value Estimate, which uses current market and property price trends to estimate your home’s value with a 90% accuracy rate.Not available
Price/Sqft$466/sqft
Monthly cost
Open Calculator

Curious about what homes are selling for in this area?
Get a report on comparable homes with helpful insights and trends.
+4
Properties sold*
$988K
Median sold price*
*Based on last 30 days
Description
Welcome to 205 Norland Circle where location, space, and comfort all come together. Tuckedaway on a rare pie-shaped lot in the heart of North Oshawas booming Windfields community, thishome puts you steps from everything: one of Durhams top-rated schools (St. Annes Catholic),Ontario Tech, Durham College, Costco, parks, and future developments including a brand-newhigh school.Inside, youre welcomed by an open-concept layout with pot lights throughout. Thefamily room features a built-in bookcase and cozy fireplace, while the breakfast area includescustom cabinetry and a built-in hutch. The upgraded kitchen ties it all together with stainlesssteel appliances, quartz countertops, and a stylish backsplash plus a walkout to your privatebackyard retreat. Think tall mature trees, a gazebo for summer lounging, and even a kidstreehouse.Upstairs, the primary bedroom boasts a walk-in closet and a sleek 4-piece ensuitewith a glass shower and quartz counters. Theres also a walk-out balcony off the second bedroom perfect for morning coffee. The basement offers a wide open rec area, tons of storage, and aspacious laundry zone. Quick access to the 407 and just minutes from the 412 makes commuting abreeze.
Property Details
Interior
Features
Bsmt Floor
Rec
14.67 x 13.81Pot Lights / Window / Laminate
Exterior
Features
Parking
Garage spaces 1
Garage type Attached
Other parking spaces 2
Total parking spaces 3
Property History
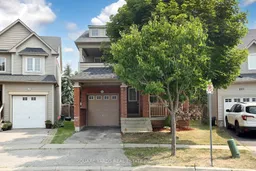 32
32