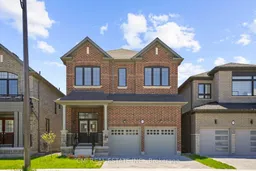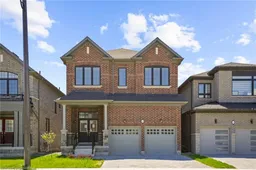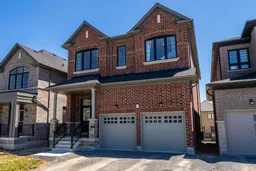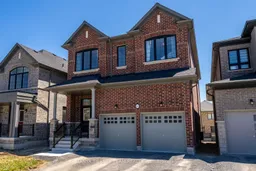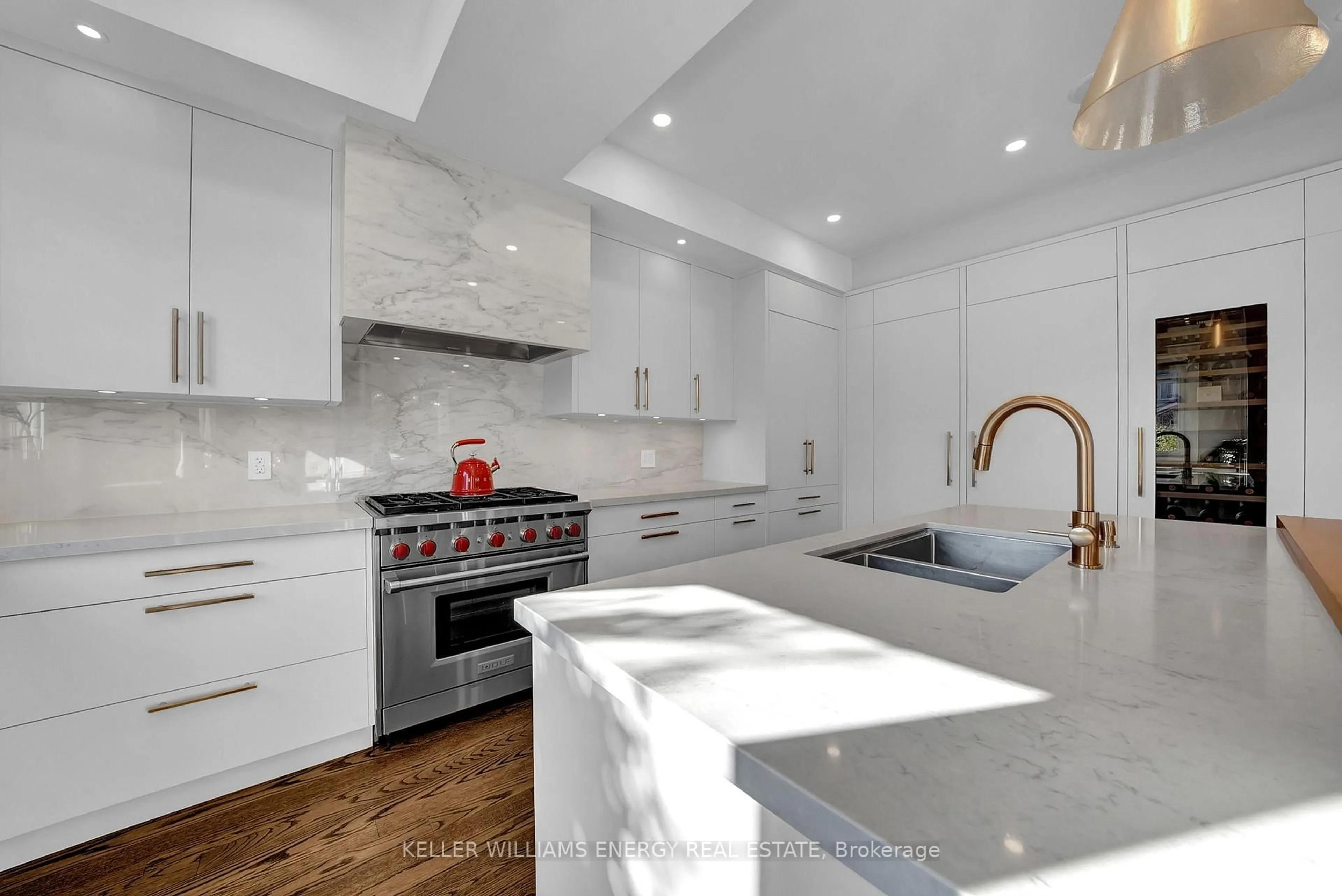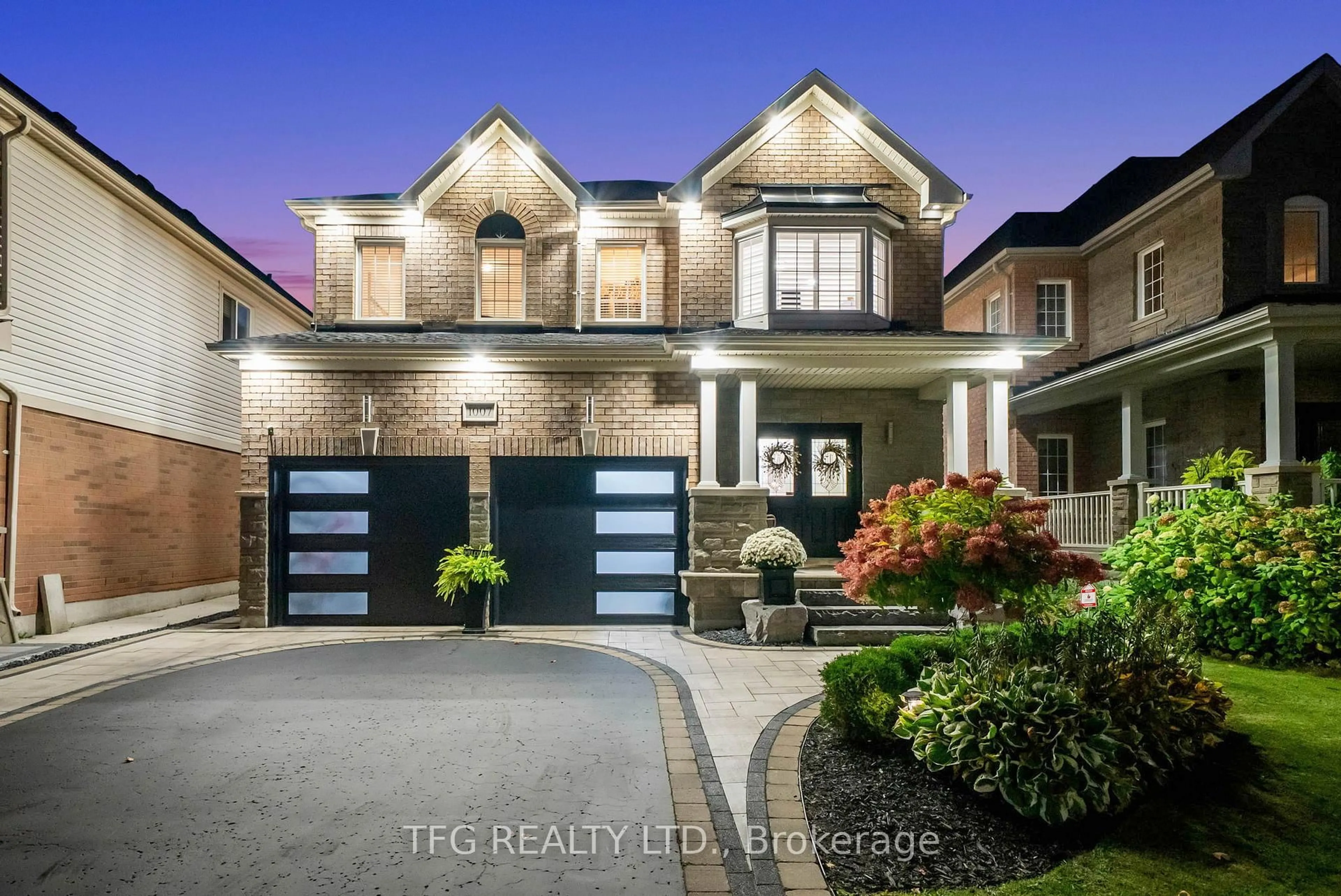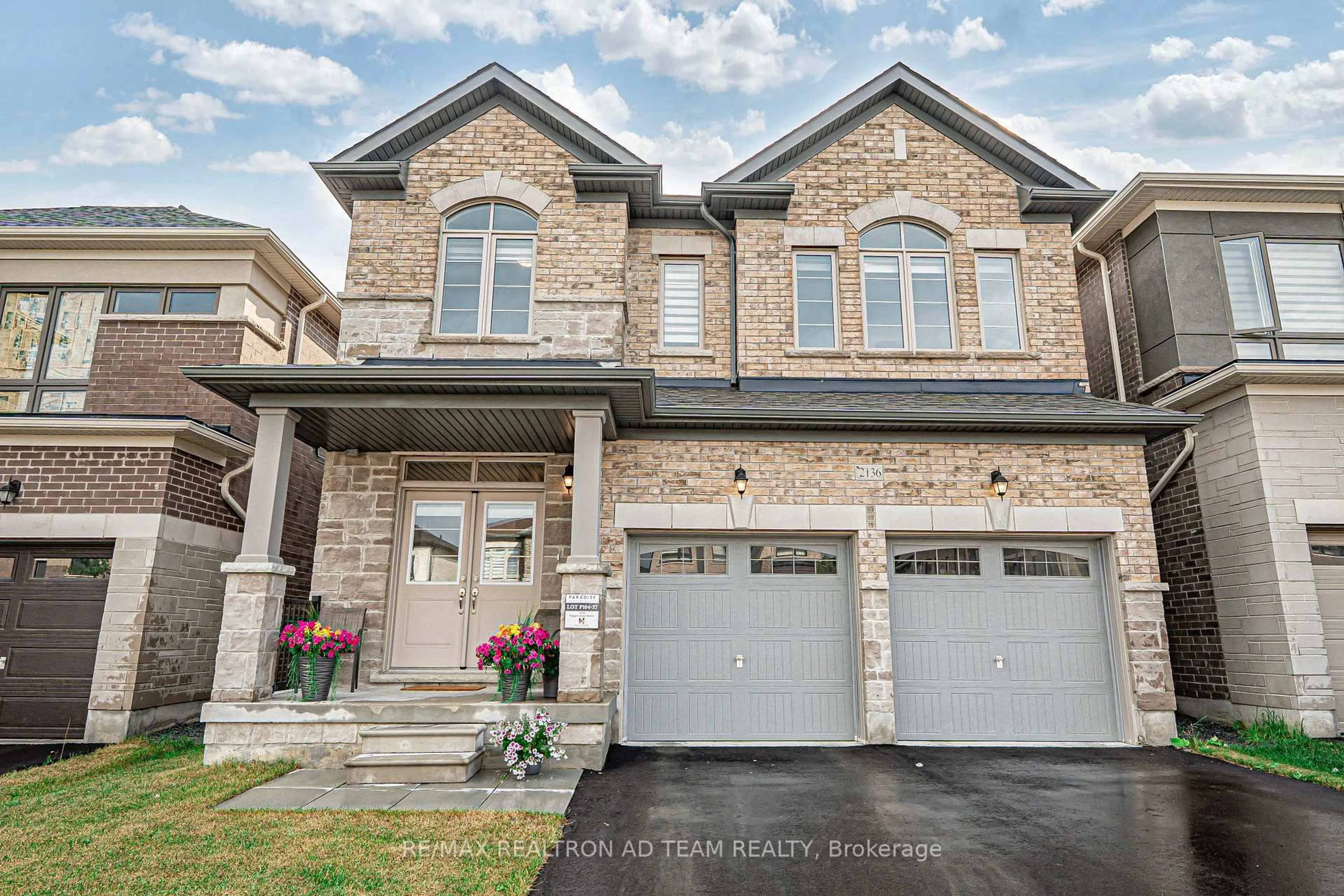LAKEWOOD by Medallion! Located in Prestigious Kedron Community steps to top rated schools, parks, trails, recreation, shopping; Mins to Major HWYs making commute a breeze. Presenting one of the largest models FULL Brick home offering 4 beds + loft, 4 bath over 3300sqft as per builder's plan. * $$$ spent on upgrades - No expenses spared * Paver stone driveway w/ 2-car garage provides ample parking. Covered porch ideal for morning coffee presents DD entry w/ transom window. Bright foyer open to sun-filled front living comb w/ dining room w/ soaring 11ft ceilings, 2-way cozy fireplace & Hardwood flooring leading into the great room W/O to rear deck. French door entry leads into main-lvl office ideal for WFH, nursery, or guest accommodations. Executive chef's kitchen upgraded w/ B/I SS appliances, two-tone tall custom cabinetry, quartz counters, & centre island perfect for buyers looking to host. Venture upstairs to find a truly unique floorplan. In-between level offers family room loft w/ 12ft ceilings designed for private family entertainment. Primary bed retreat with upgraded extended 13ft tray ceilings, 5-pc resort style ensuite, & huge walk-in closet. Upper level offers 3-additional bedrooms & 2-4pc baths. Secondary bedroom suite w/ 4-pc semi-ensuite. Jack & Jill bedrooms w/ 4-pc semi ensuite walk-through perfect for growing families. Convenient second level laundry. FULL partially finished WALK-OUT Bsmt provides the perfect space to host events or design an in-law suite w/ direct access to the backyard. Must See!
Inclusions: All fixtures permanently attached to the property in "As is" condition.
