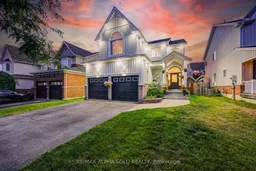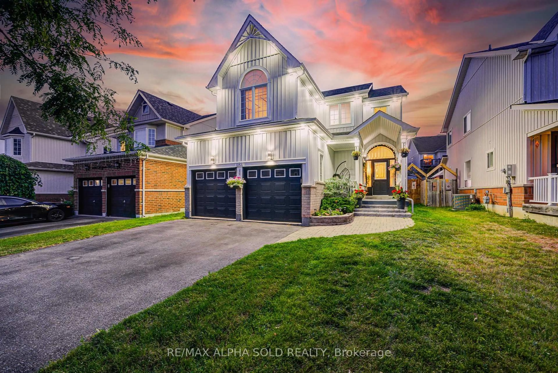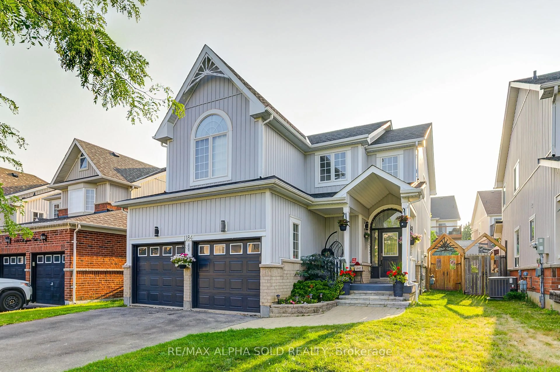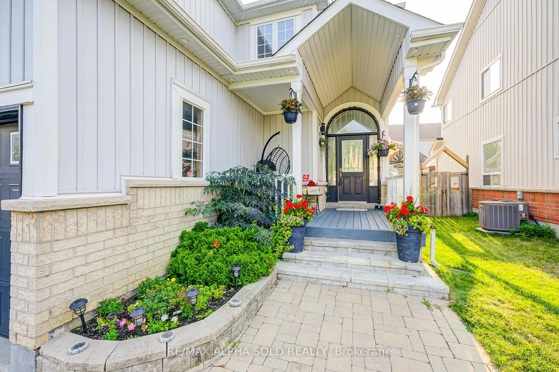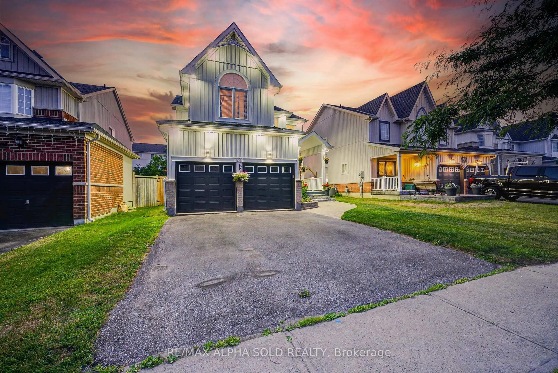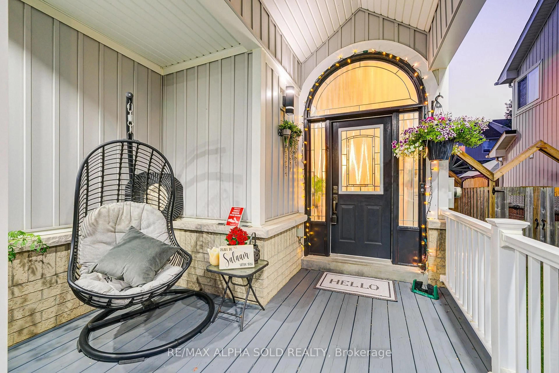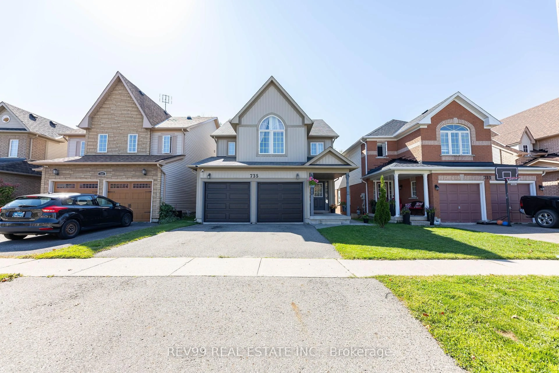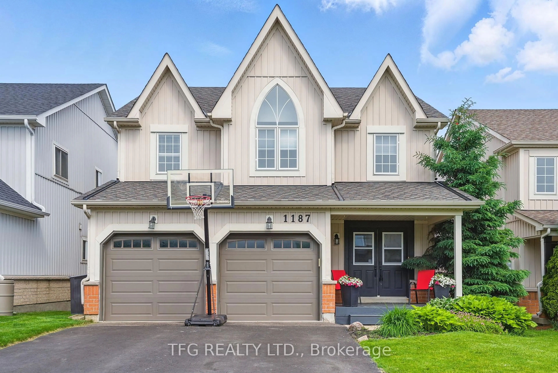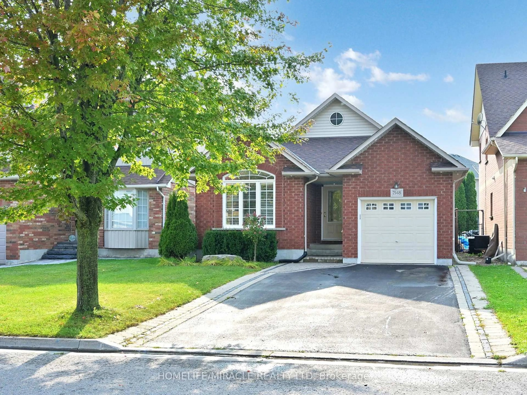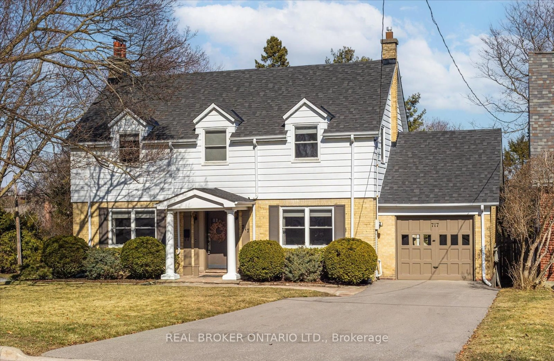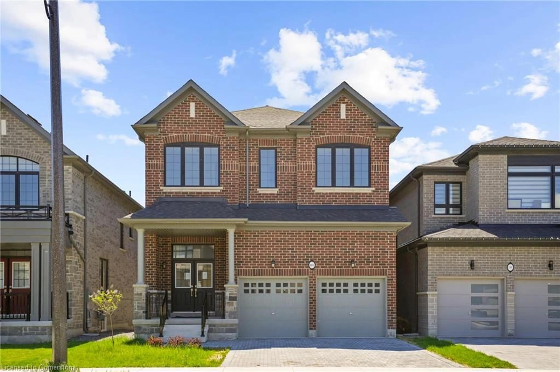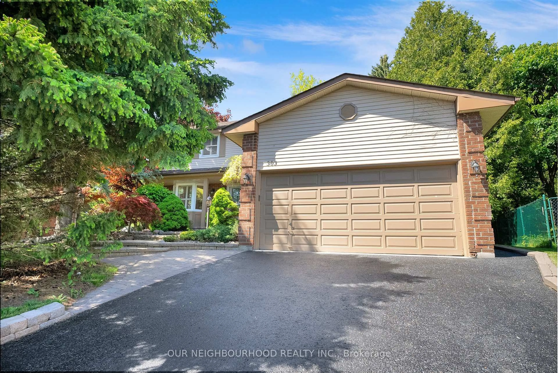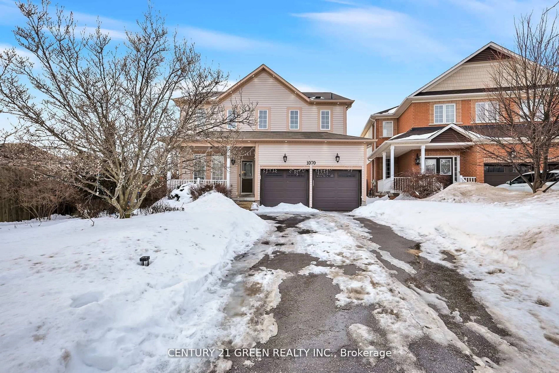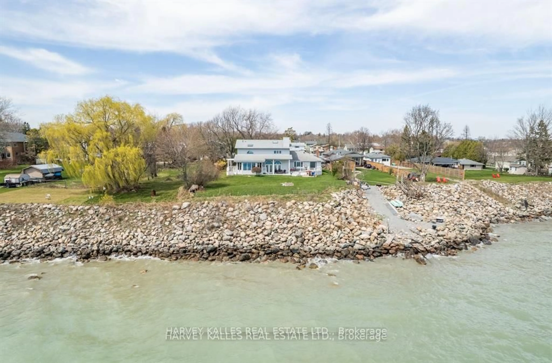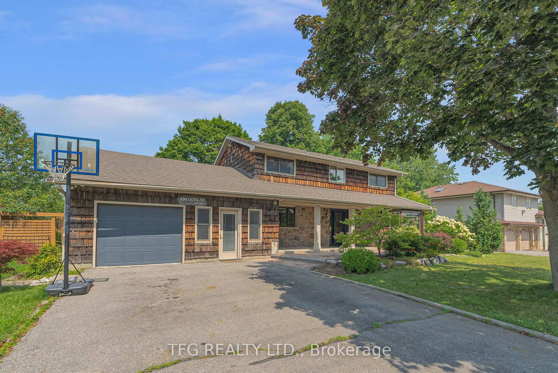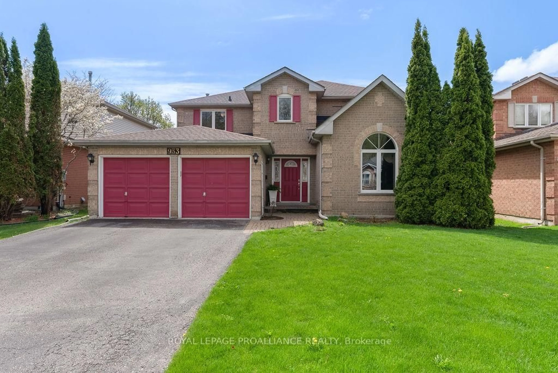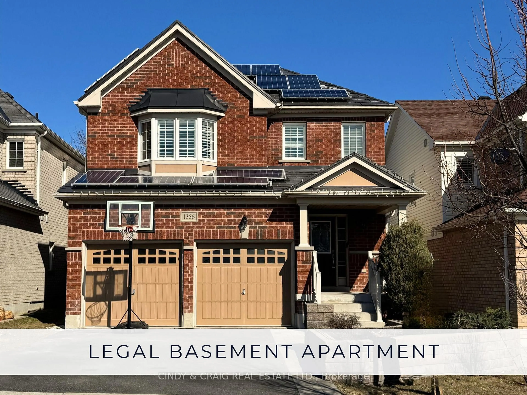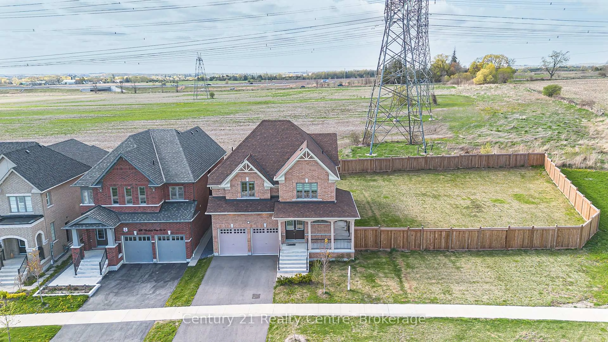1184 Ashgrove Cres, Oshawa, Ontario L1K 3A4
Contact us about this property
Highlights
Estimated valueThis is the price Wahi expects this property to sell for.
The calculation is powered by our Instant Home Value Estimate, which uses current market and property price trends to estimate your home’s value with a 90% accuracy rate.Not available
Price/Sqft$366/sqft
Monthly cost
Open Calculator

Curious about what homes are selling for in this area?
Get a report on comparable homes with helpful insights and trends.
+23
Properties sold*
$860K
Median sold price*
*Based on last 30 days
Description
Welcome to this beautifully upgraded gem in the highly sought-after Pinecrest community! This bright and spacious home offers a stunning open-concept main floor featuring 9-ft ceilings, custom trim, crown moulding, large windows, and gleaming hardwood floors throughout. The sun-filled kitchen walks out to a private backyard retreat complete with a hot tub under a custom-built gazebo and a tranquil water feature perfect for relaxing or entertaining. Enjoy the convenience of main floor laundry with direct access to a generous 2-car garage. Upstairs, you'll find four spacious bedrooms, including an oversized primary suite with two walk-in closets and a luxurious ensuite. The newly finished basement offers a versatile gym room, a beautiful wet bar, and ample storage space. Additional upgrades include exterior pot lights and a modernized kitchen countertop. This is the perfect family home combining comfort, style, and functionality, don't miss your chance to own this exceptional property!
Property Details
Interior
Features
Main Floor
Family
5.33 x 3.53Fireplace / hardwood floor / Pot Lights
Kitchen
6.49 x 4.3Eat-In Kitchen / W/O To Deck / Breakfast Bar
Dining
4.31 x 2.89Combined W/Great Rm / hardwood floor / Pot Lights
Great Rm
4.31 x 2.89Combined W/Dining / hardwood floor / Pot Lights
Exterior
Features
Parking
Garage spaces 2
Garage type Attached
Other parking spaces 2
Total parking spaces 4
Property History
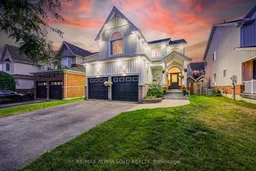 50
50