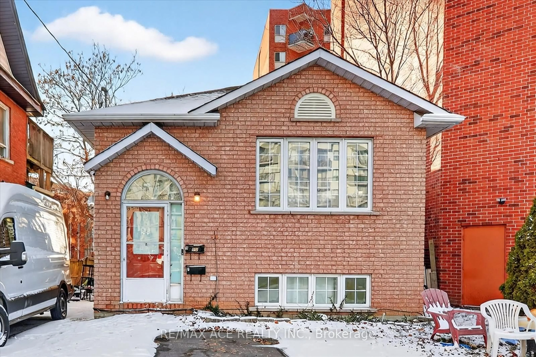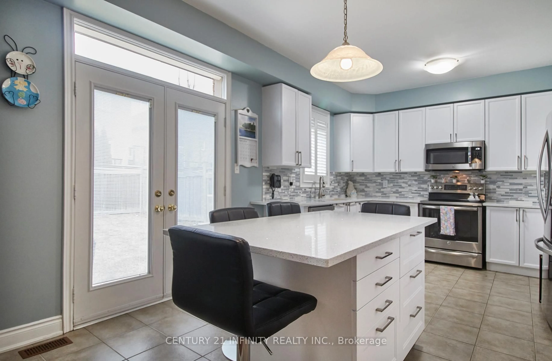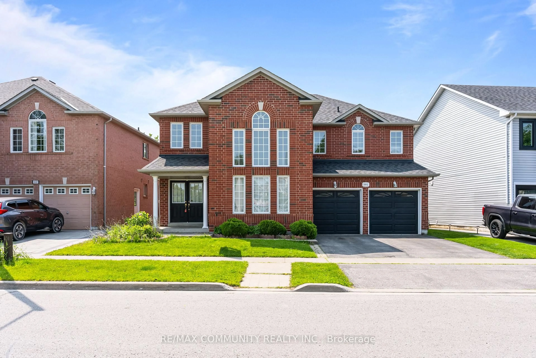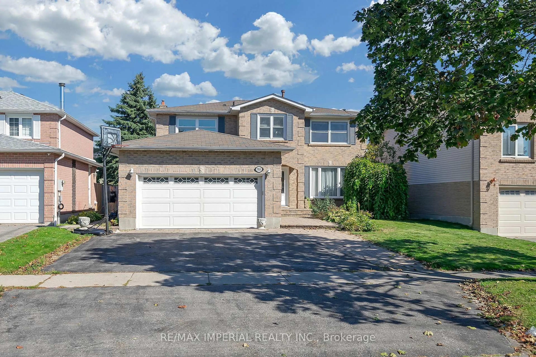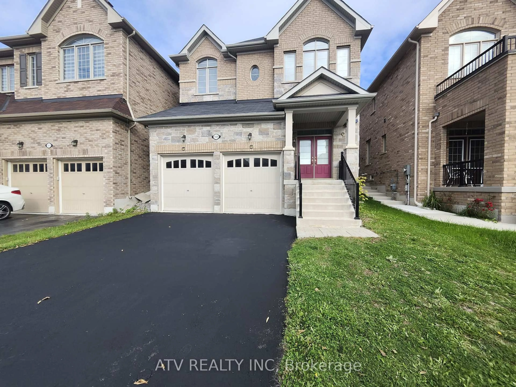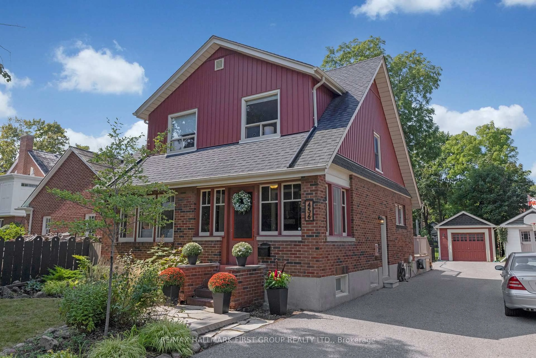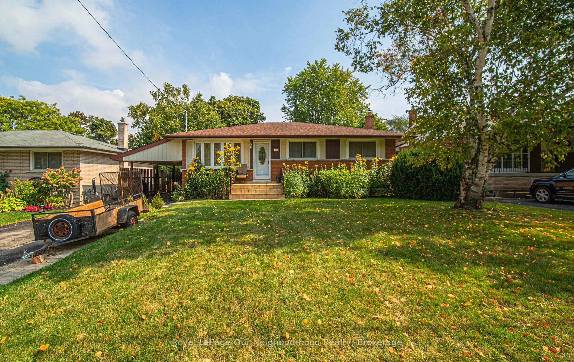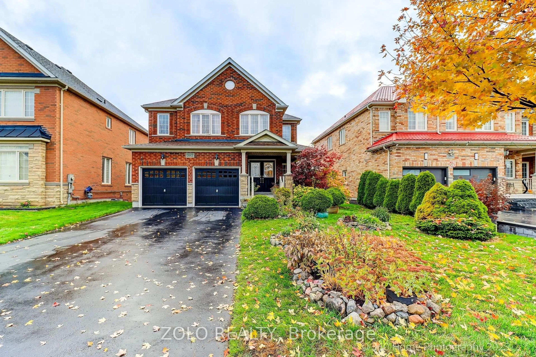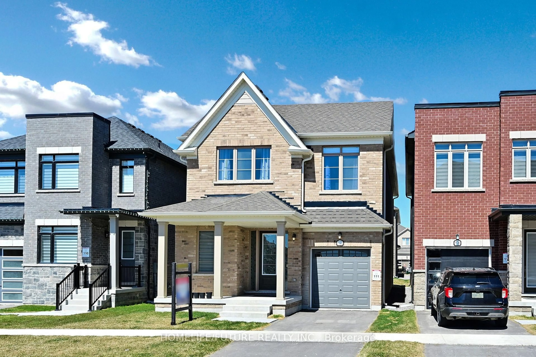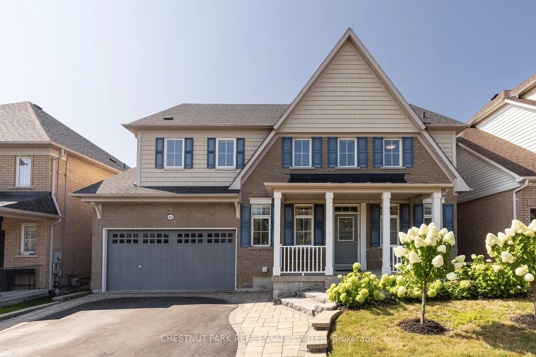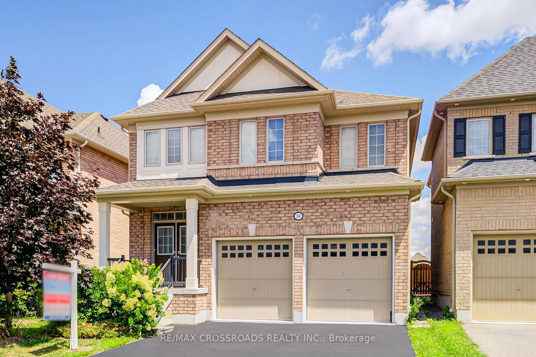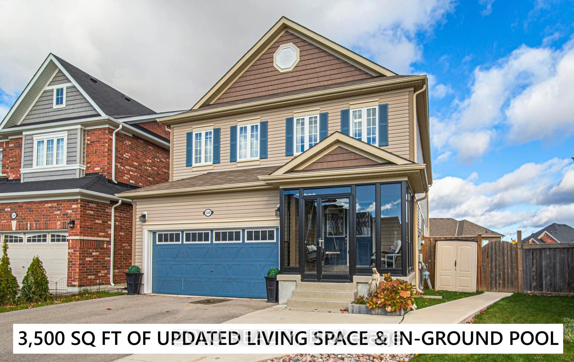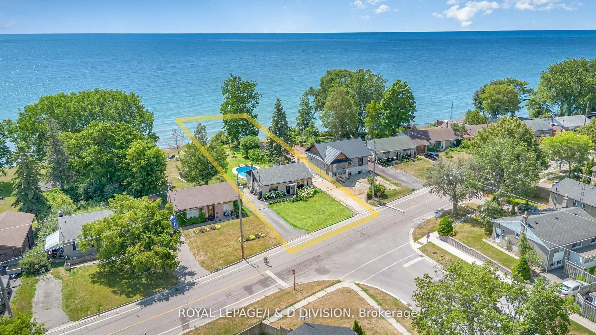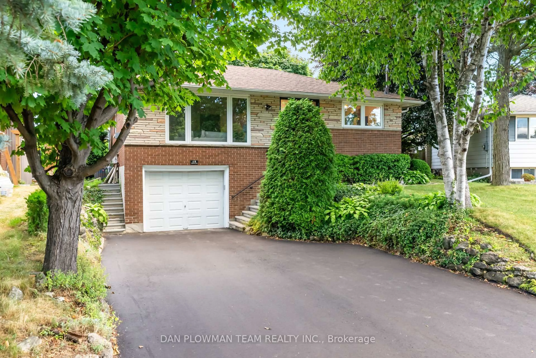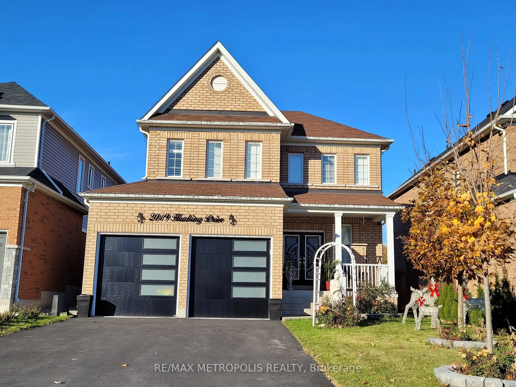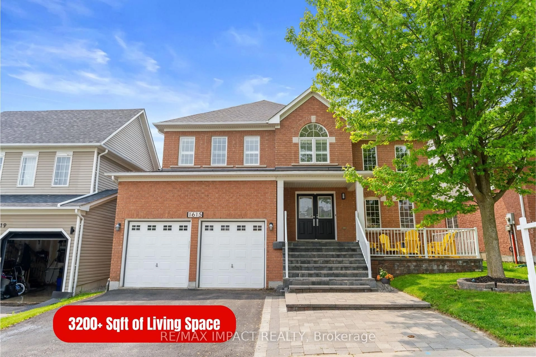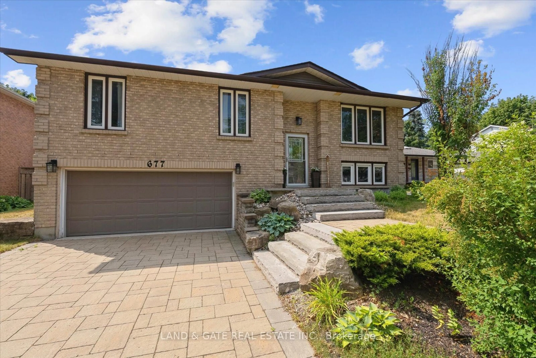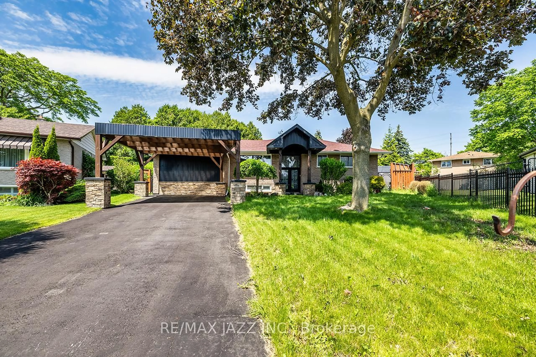Move in and enjoy or rent out and benefit! This well-maintained home offers a perfect blend of modern updates and classic charm in a highly accessible location. Featuring large bedrooms and solid hardwood floors throughout the main and upper levels, a beautiful wood staircase, new light fixtures, completely professionally painted last week, the home feels bright, fresh and contemporary. The spacious country kitchen is ideal for entertaining, while the walkout basement includes two egressed-window bedrooms, built-in laundry cabinets with a sink, and ample storage. A separate exterior stairway provides easy access to the basement and backyard. Outdoors, the landscaped yard includes mature trees, a concrete-padded shed, boxed garden beds, gated access points, and a stone-inlaid front patio and driveway border for added curb appeal. Just a short walk to Ontario Tech University, Bridle Park, and Northern Dancer Public School, and only minutes from Costco, North Oshawa shopping, downtown, and transit. An ideal turnkey investment or family home in a thriving neighbourhood - this opportunity wont last. Current owner has a student rental license.
Inclusions: All Existing Appliances and Electronic Light Fixtures
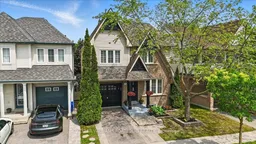 38
38

