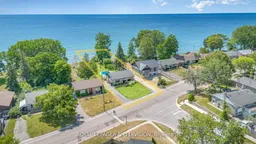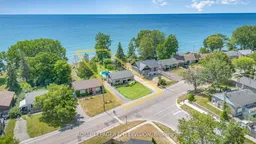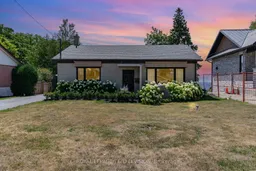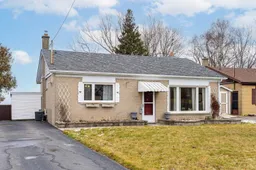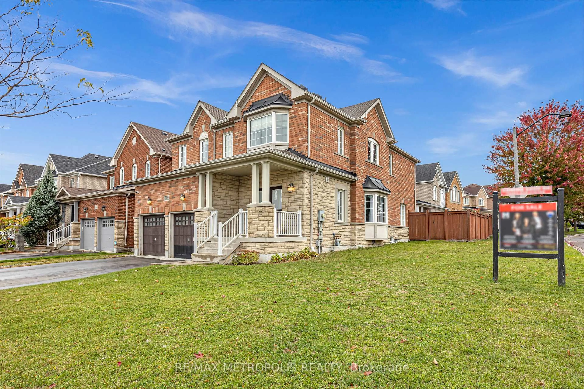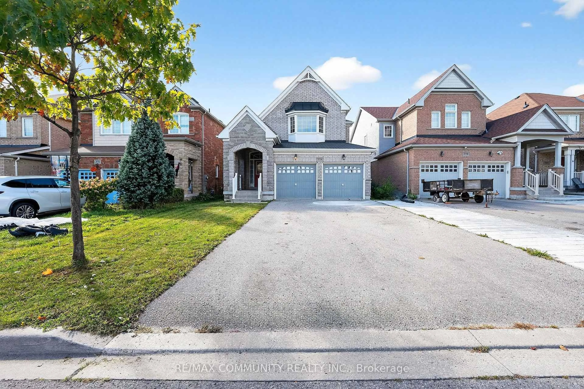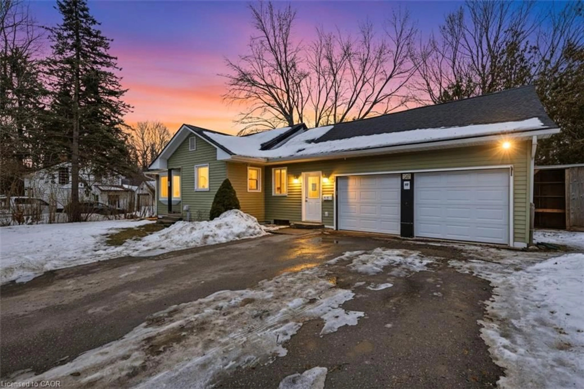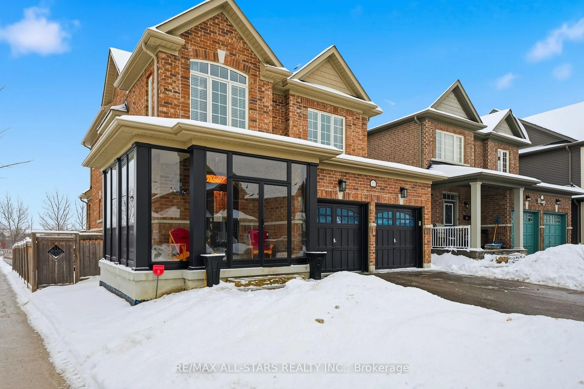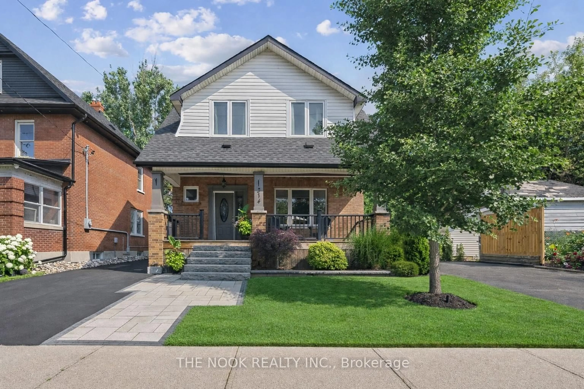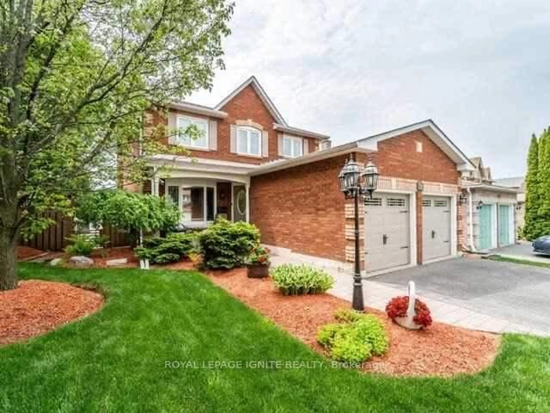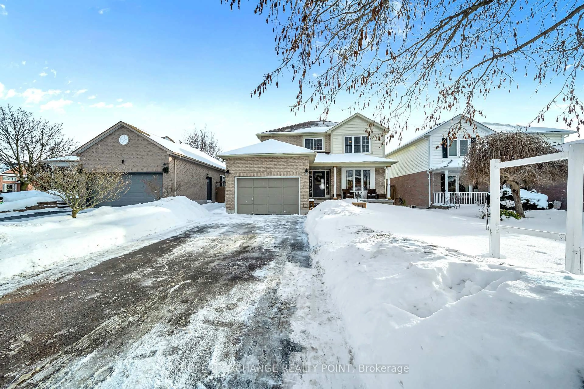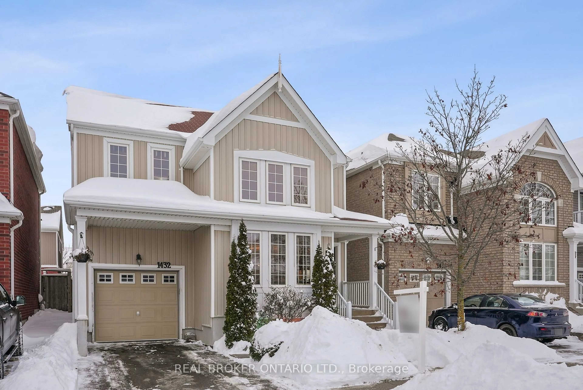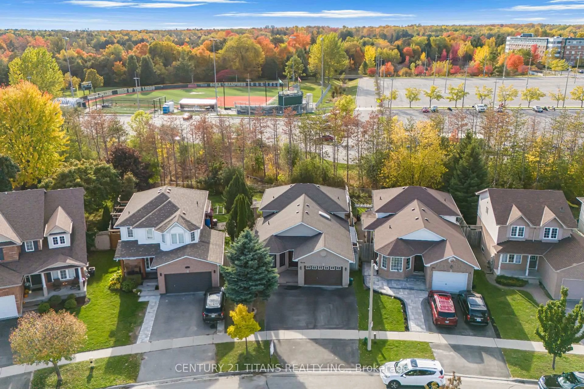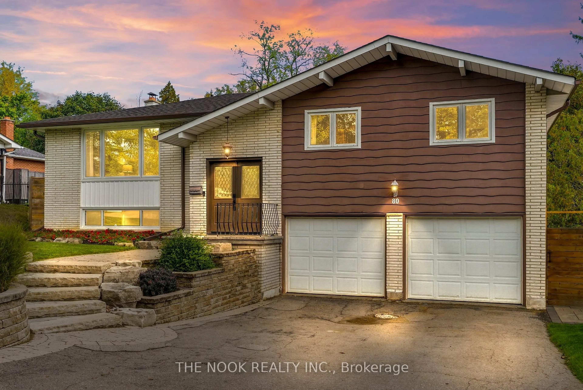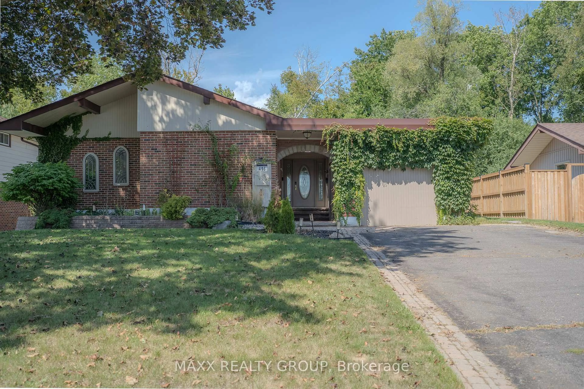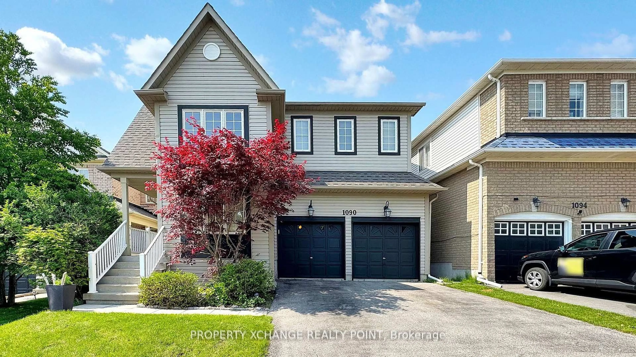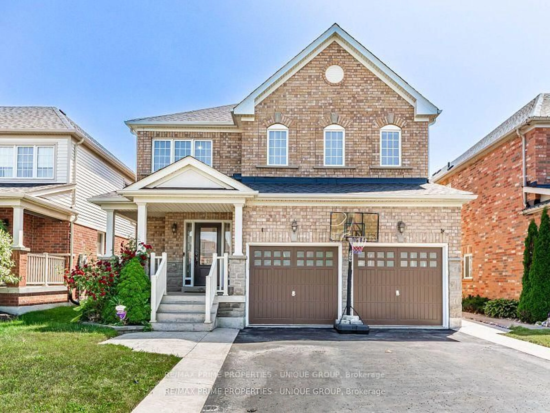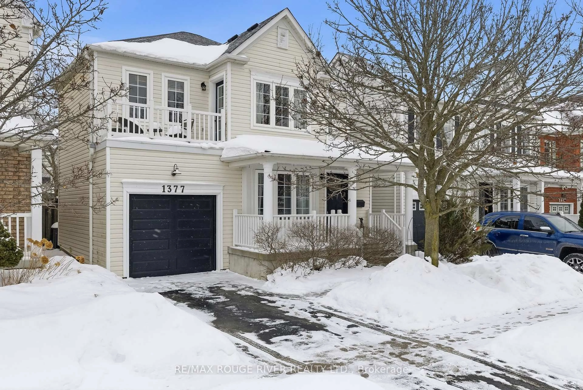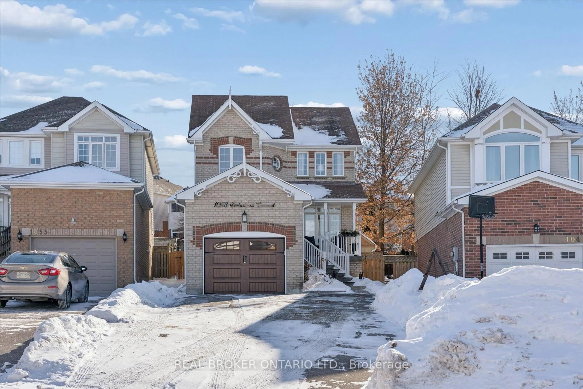Waterfront property. Welcome to 695 Stone Street - a rare opportunity to own an expansive 55x237 foot lot backing directly onto Lake Ontario in the heart of Oshawa's waterfront community. This beautifully upgraded home blends refined interior renovations with the best of outdoor living - creating a true four-season sanctuary. The backyard is the heartbeat of this property. From May to November, life flows outdoors with a newly refinished deck, outdoor lounge/dining zones, a newly built pool shed, and a safety-covered in-ground pool with a new heater - perfect for daily swims and weekend entertaining. In cooler seasons, unwind around the custom fire pit and enjoy cozy lakefront evenings. The home itself has been lovingly updated with thoughtful design. The chef's kitchen is newly restored and features a premium Bertazzoni gas range with electric oven, stylish finishes, and smart storage. The dining area is bright and airy with custom designer curtains, flowing seamlessly into warm and open living spaces. The lower level walk-out adds functionality and expansion potential, and is ideal for an in-law suite or entertaining space. With newly refinished front and rear facades, this turnkey home is ready for you to move in and live the waterfront lifestyle every day. Don't miss your chance to own a piece of the lake. Bonus: this property includes architectural drawings for a future home addition, with no objection from the Conservation Authority (CLOCA) - giving buyers a rare chance to expand with confidence. Home Inspection Report available
Inclusions: Blomberg fridge, Bertazzoni stove & KitchenAid dishwasher (all approx 2 years new); washer & dryer; elf's; existing window treatments; Central Vac & related equipment; Pool, pool heater & related equipment; Garden shed with power (1 year old)
