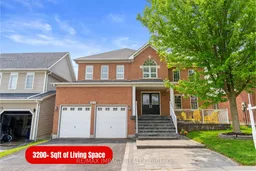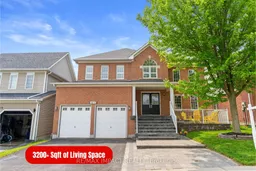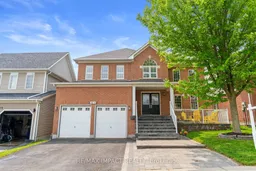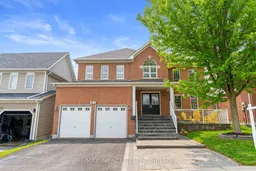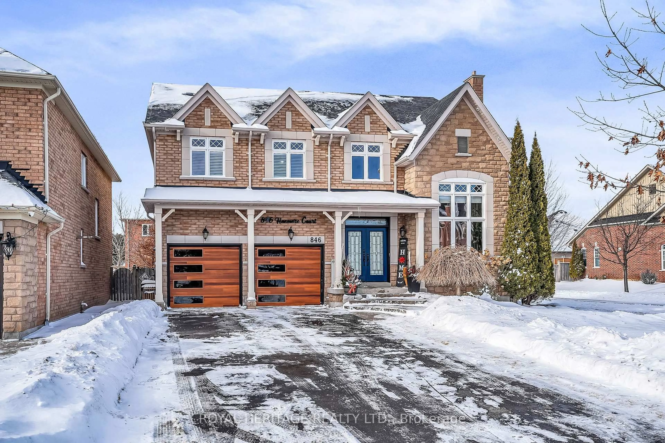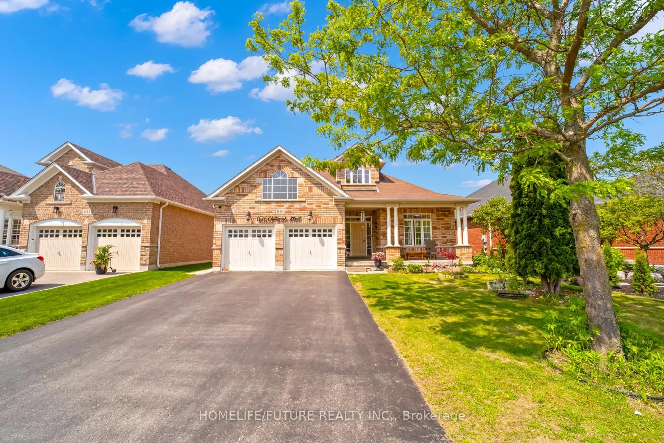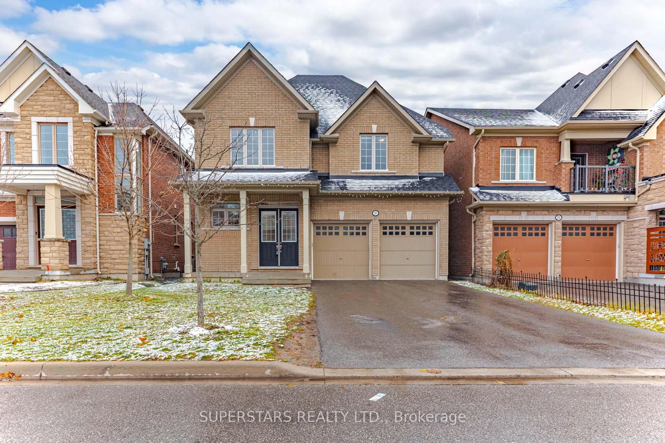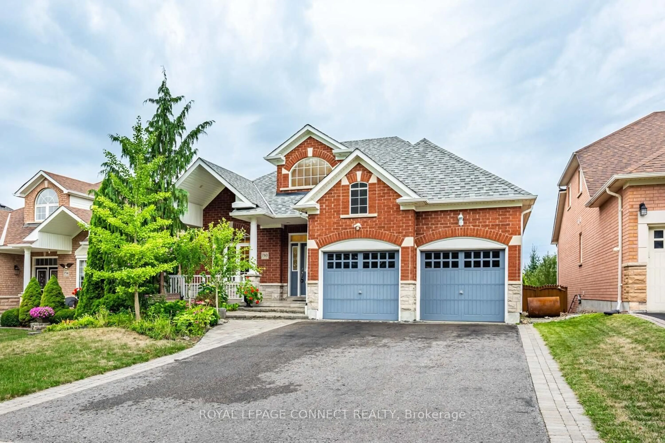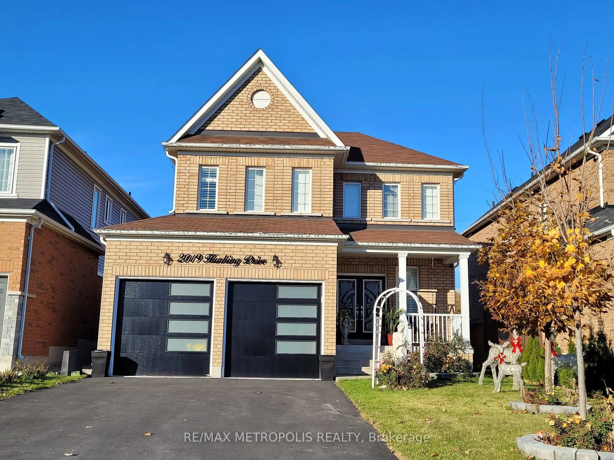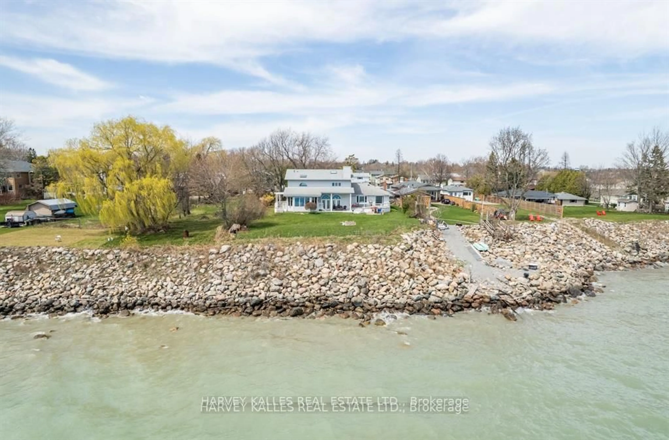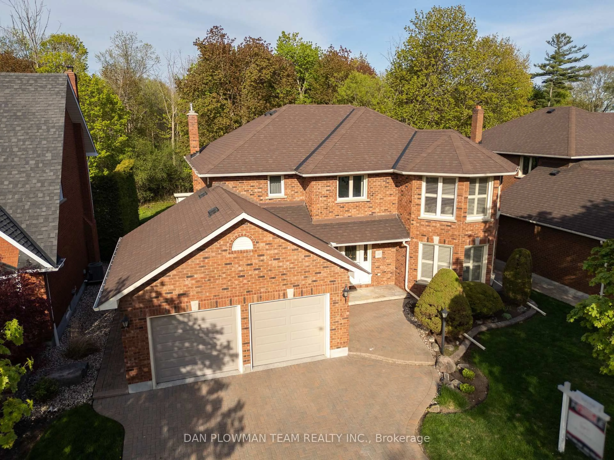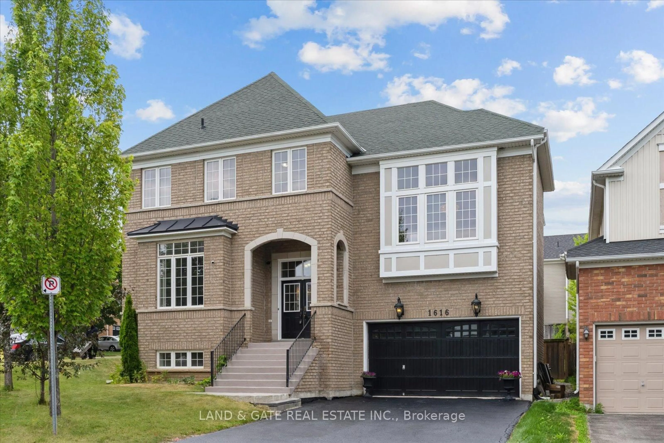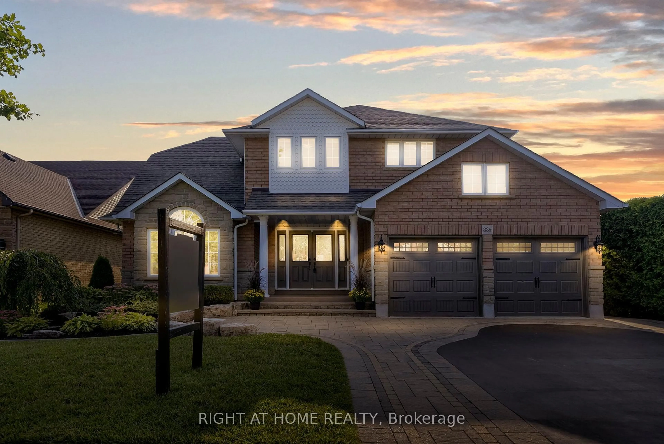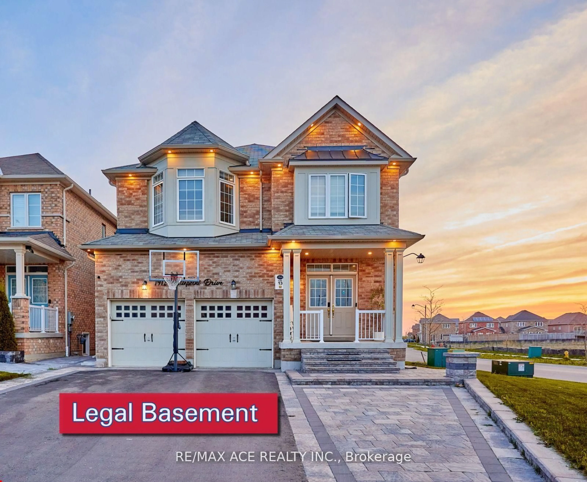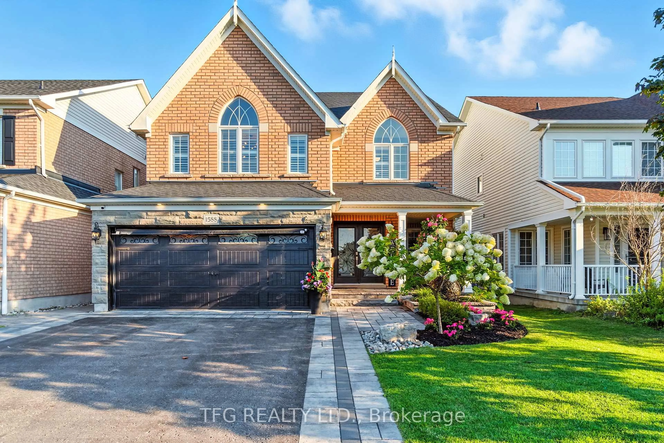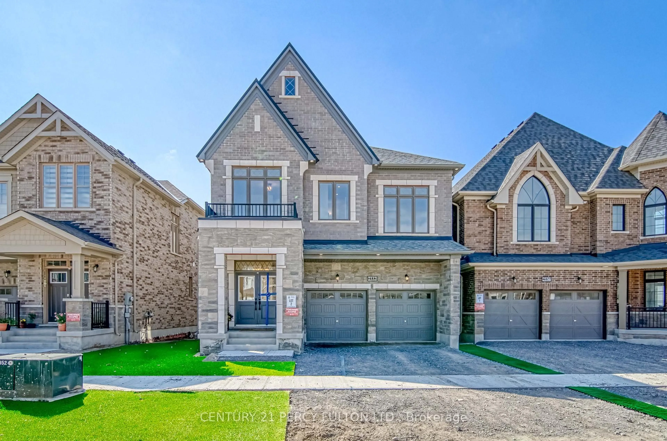Exceptional Value! Priced Thousands Below Comparable Homes in the Neighbourhood! Welcome to this spacious and immaculate 4-bedroom residence offering over 3,200 sq. ft. of beautifully maintained living space. This move-in-ready gem showcases true pride of ownership and is loaded with premium features that discerning buyers will appreciate.Step inside to find generously sized principal rooms, gleaming natural hardwood floors, elegant crown moulding, and a solid oak staircase that adds timeless charm. The main floors, elegant crown moulding, and a solid oak staircase that adds timeless charm. The main floor study is perfect for remote work, while the double-sided fireplace creates a cozy ambiance between living spaces. Enjoy the convenience of main floor laundry and direct garage access. The massive, sun-filled kitchen is a true showstopper, boasting abundant cabinetry, expansive counter space, and ample storage for all your culinary needs. Upstairs, the luxurious primary suite features a spa-like 5-piece ensuite, while a second connected by a Jack & Jill bathroom, ideal for multi-generational families. Step outside to your private backyard oasis, complete with a tranquil pond and a charming front porch sitting area, perfect for morning coffee or evening relaxation. Located in a prime neighbourhood, just minutes from shops, malls, schools, a community centre, Cineplex, and only 7 minutes to Hwy 407! Recent Updates Include: Driveway sealed (June 2025) Roof (2019) Fridge (2020) Dishwasher (2023) Stove (2025) Don't miss this rare opportunity to own a stunning home at an unbeatable price!
Inclusions: Smart Thermostat, All light fixtures , Garage remote. All window coverings, Fridge(2020), Dishwasher(2023), Stove(2025),Washer & Dryer and basement freezer and fridge
