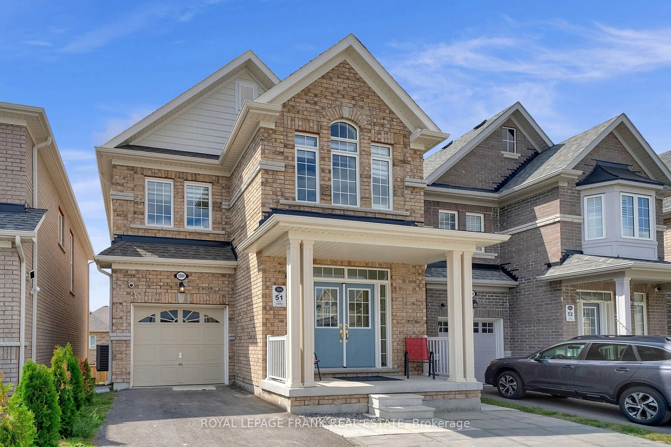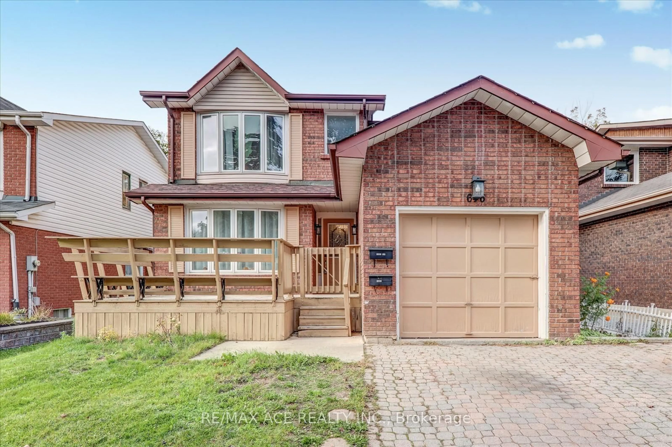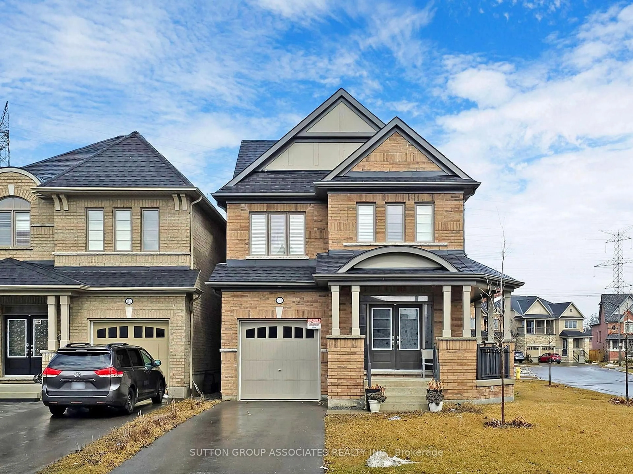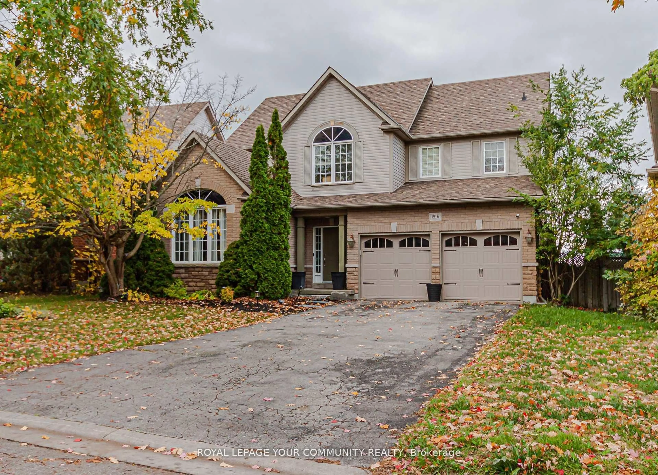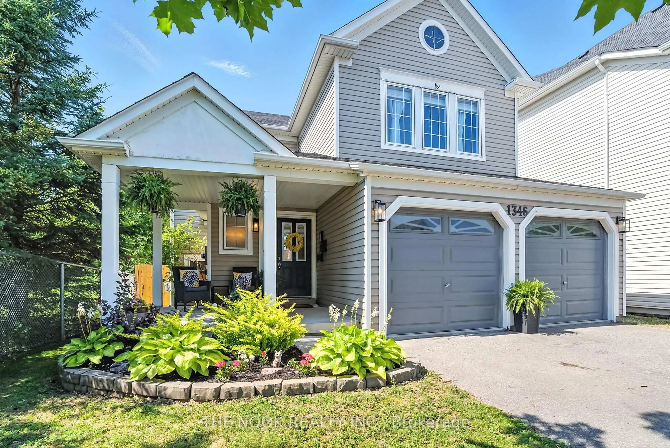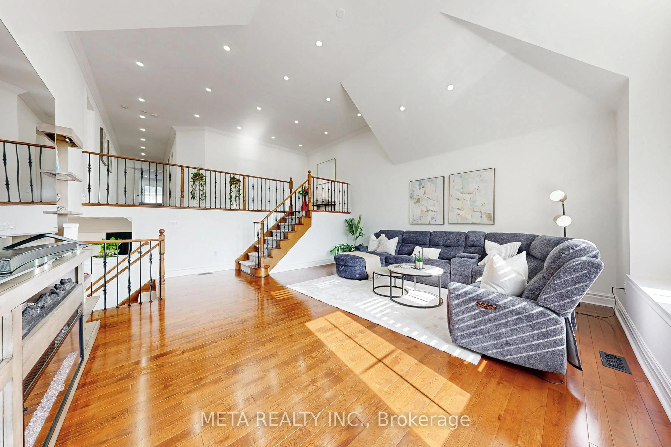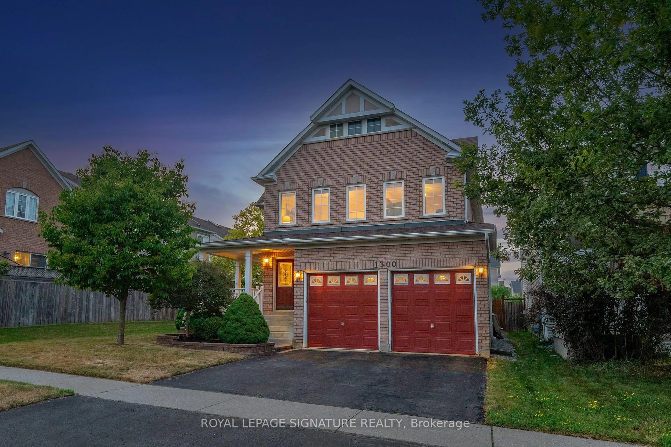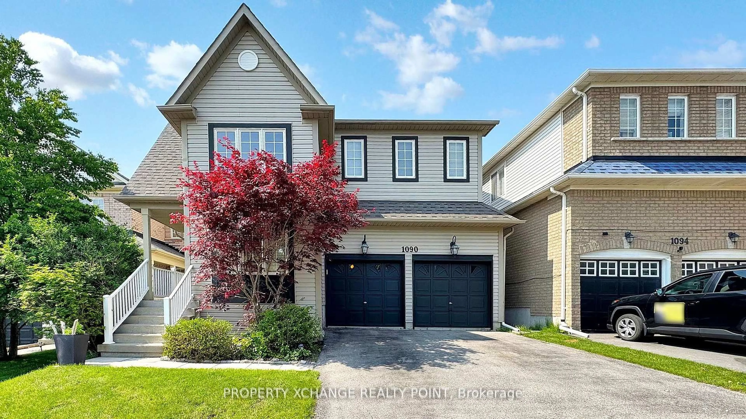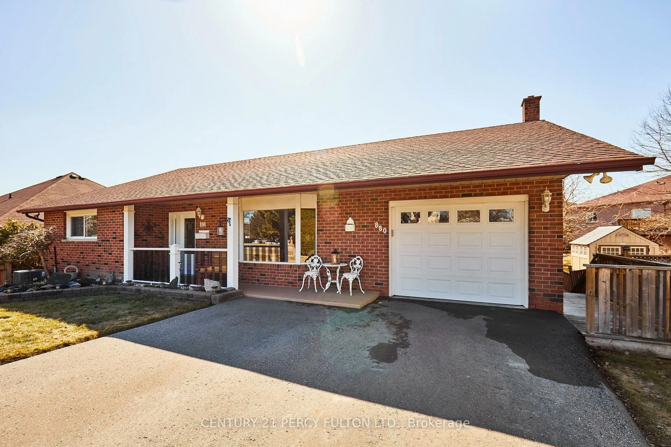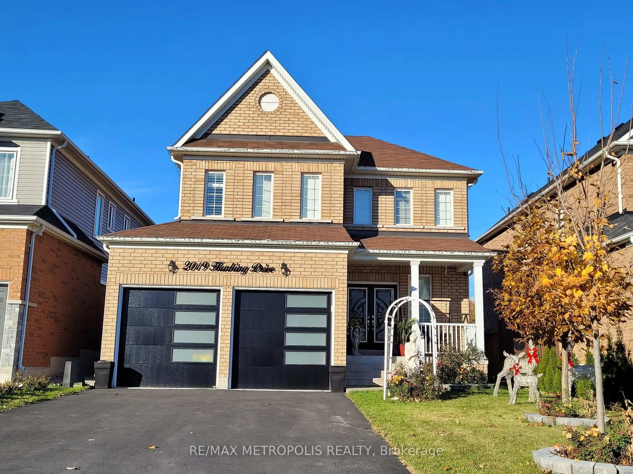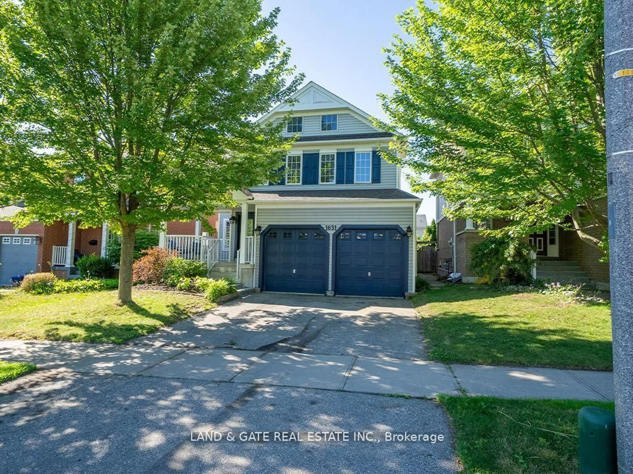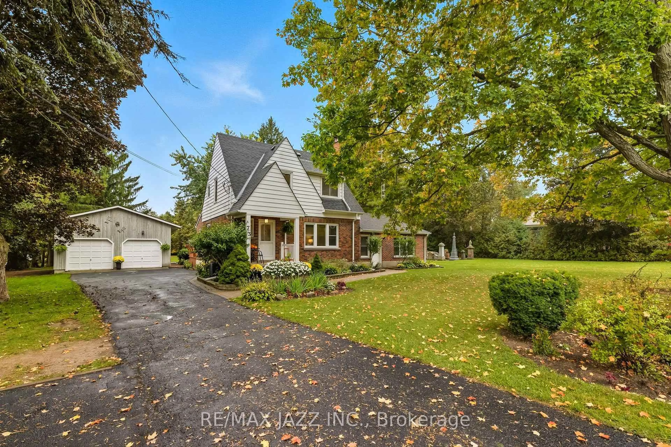Stunning, Fully Renovated 4-Bedroom Home in a Prime Location Welcome to 1152 Ashcroft Court, a breathtaking brick home tucked on a quiet cul-de-sac in the highly coveted Taunton community. Every detail of this 4-bedroom property has been transformed with top-tier finishes, creating a stylish and move-in-ready space. Minutes from Durham College, Ontario Tech University, and top schools, this gem is perfect for families or investors. Inside This Stunning Home Modern Elegance Throughout: Step inside to discover high-end laminate flooring and a striking two-tone staircase as the centerpiece. Freshly painted in chic neutrals, the interior exudes sophistication. Custom pot lights and upgraded fixtures provide warm, inviting lighting throughout. Three Immaculate Bathrooms: Enjoy a luxurious 5-piece ensuite with a soaker tub and glass shower, a modern 4-piece family bath, and a sleek 2-piece powder room, all fully updated with stylish finishes. A Basement Full of Potential: The spacious, unfinished basement is ready for your creative vision ideal for a home theater, gym, or extra bedrooms. Top-to-Bottom Upgrades This home has been overhauled, including: Roof replaced 6 years ago Owned furnace for peace of mind New Samsung washer and dryer with smart-care technology Prime Location Nestled on a tranquil cul-de-sac, this home is close to excellent schools, parks, shopping, and transit. Its proximity to Durham College and Ontario Tech makes it an excellent investment. Dont miss this rare find schedule your private showing today!
Inclusions: all brand new appliances (dishwasher, fridge, washer and dryer, oven -all Samsung brand), and range hood
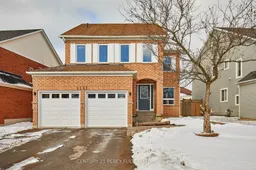 40
40

