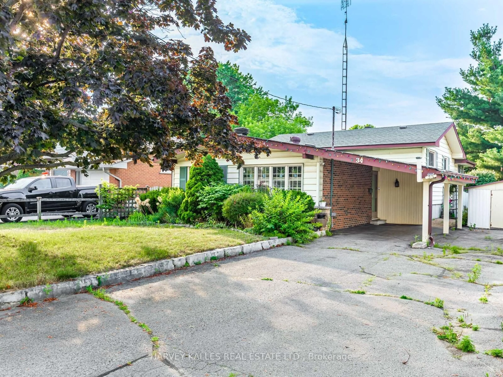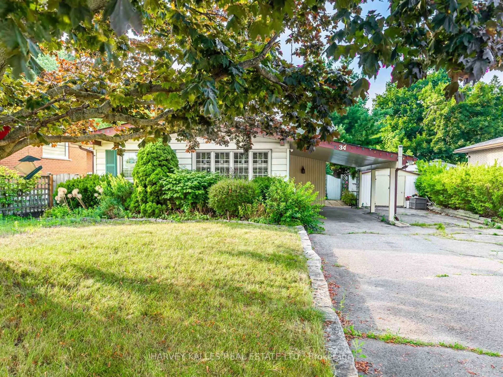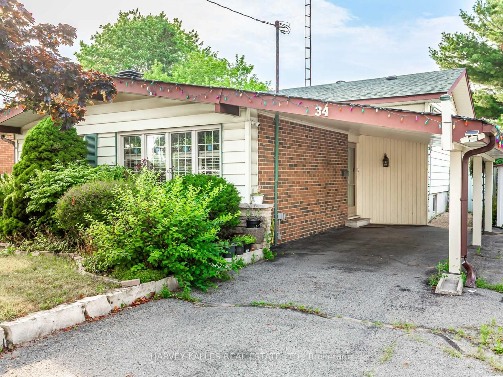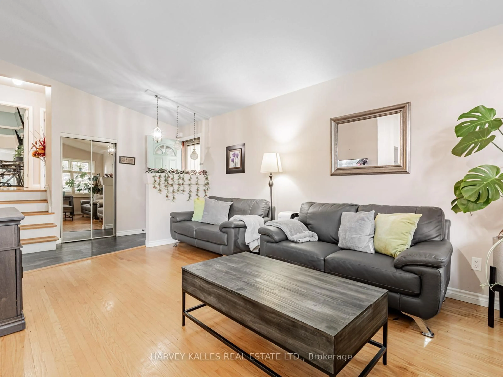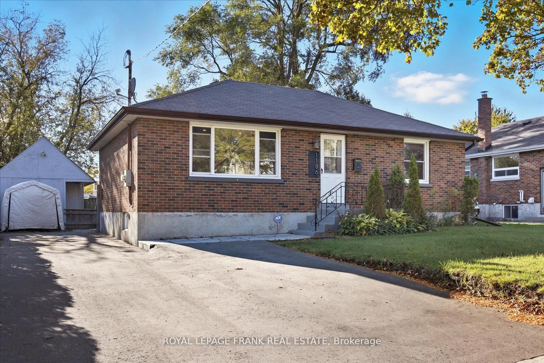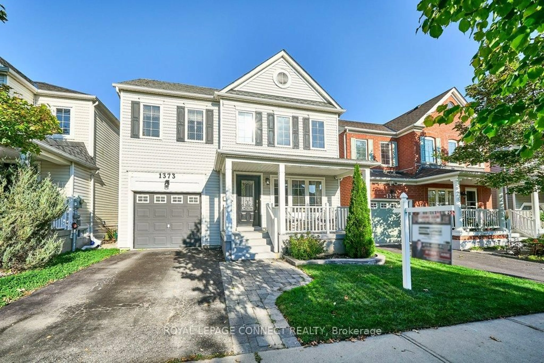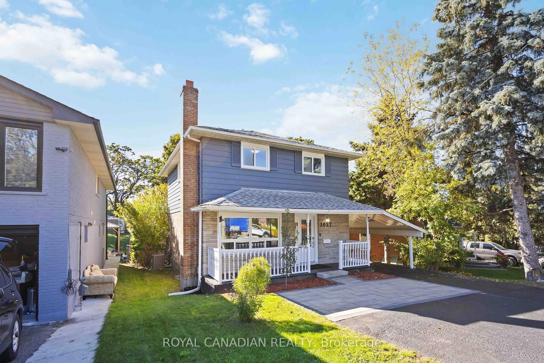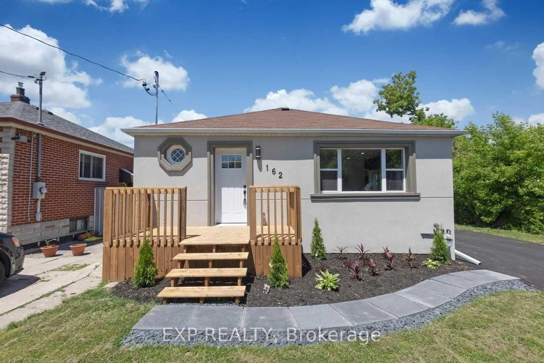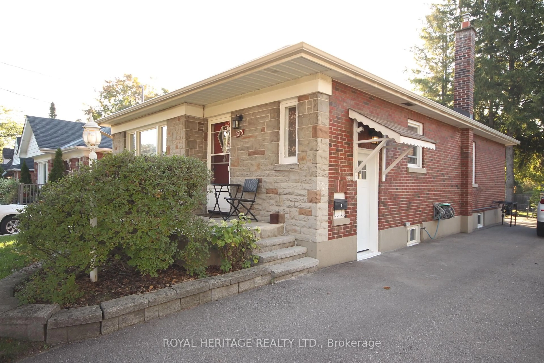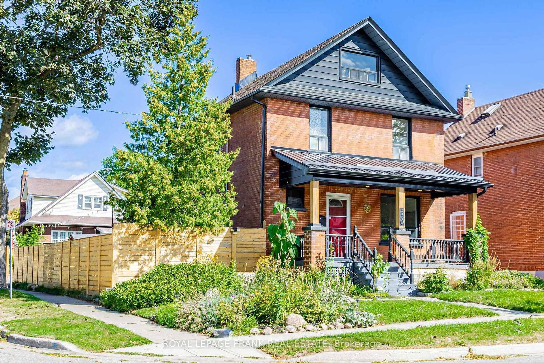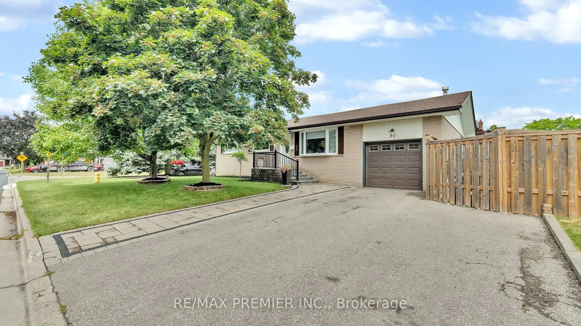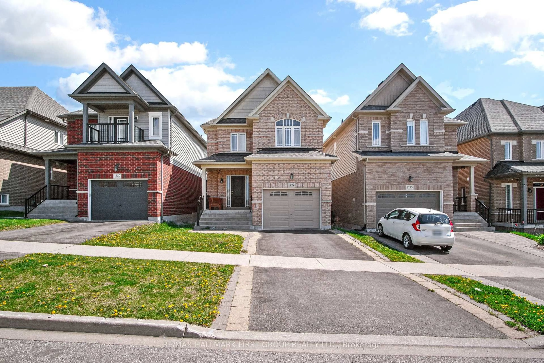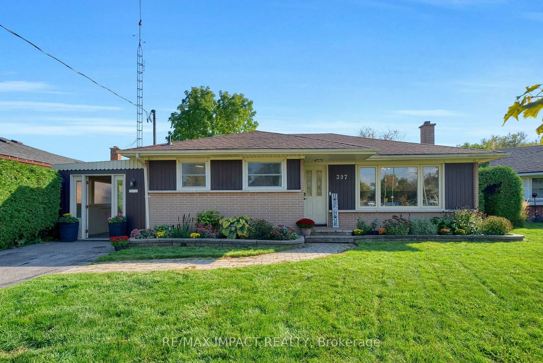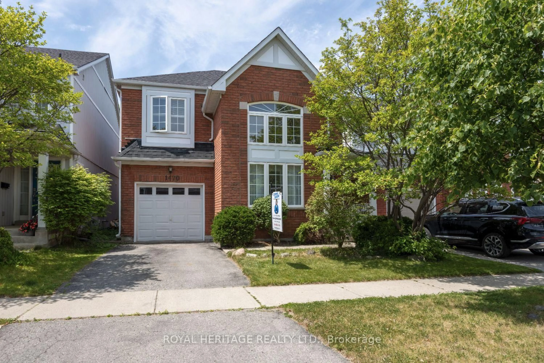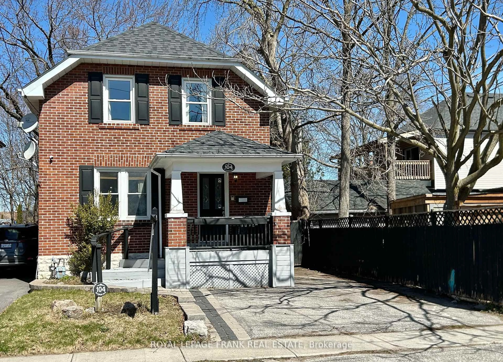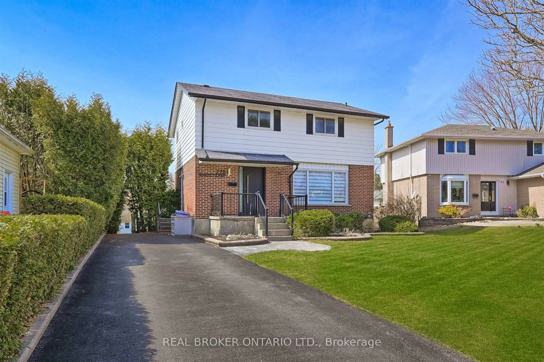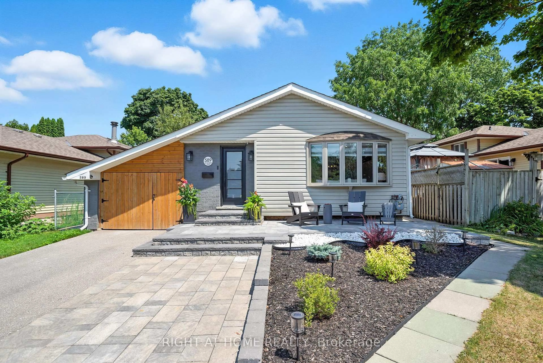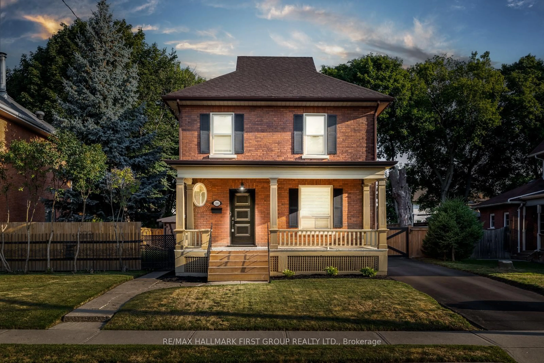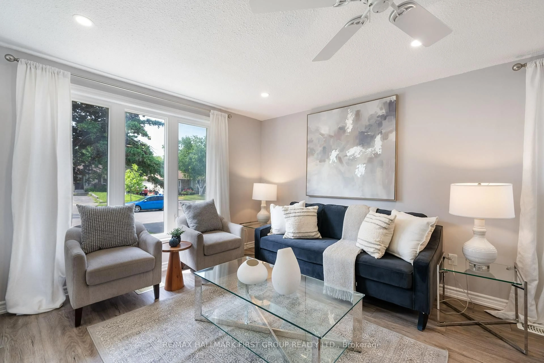34 Taunton Rd, Oshawa, Ontario L1G 3T2
Contact us about this property
Highlights
Estimated valueThis is the price Wahi expects this property to sell for.
The calculation is powered by our Instant Home Value Estimate, which uses current market and property price trends to estimate your home’s value with a 90% accuracy rate.Not available
Price/Sqft$709/sqft
Monthly cost
Open Calculator

Curious about what homes are selling for in this area?
Get a report on comparable homes with helpful insights and trends.
+14
Properties sold*
$878K
Median sold price*
*Based on last 30 days
Description
Welcome to this well-loved and charming 3-level detached back-split offering 5 bed + 2 bath in a prime Oshawa location! The main level features gleaming hardwood floors and a bright living and dining area that flows into an updated kitchen. Upstairs, you'll find three spacious bedrooms and a full 4-piece bathroom. The primary bedroom includes a double closet and an access to a cozy sunroom with a walkout to large backyard filled with lush green garden. The lower level offers two additional bedrooms, a convenient 2-piece bath, and a dedicated laundry room. You'll also love the generous crawl space for all your storage needs. With parking for up to six vehicles and a location that's just steps to schools, parks, public transit, surrounded with shops and restaurants, this home combines comfort, space, and unbeatable convenience.
Property Details
Interior
Features
Upper Floor
Primary
4.24 x 3.34hardwood floor / W/O To Sunroom / Double Closet
2nd Br
3.33 x 3.98hardwood floor / B/I Closet / Window
3rd Br
2.81 x 3.19hardwood floor / B/I Closet / Window
Solarium
4.33 x 3.21Laminate / W/O To Yard / Large Window
Exterior
Features
Parking
Garage spaces 1
Garage type Carport
Other parking spaces 5
Total parking spaces 6
Property History
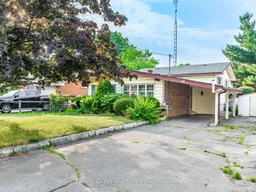 31
31