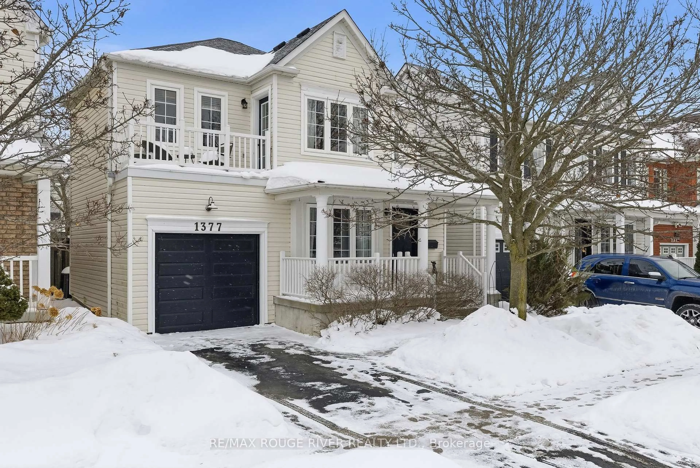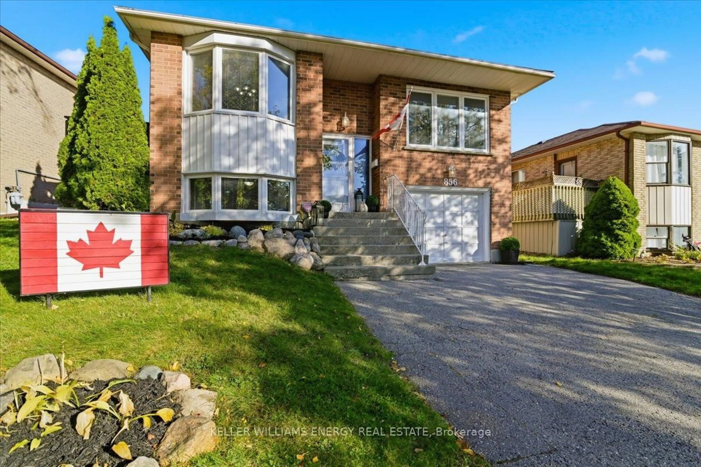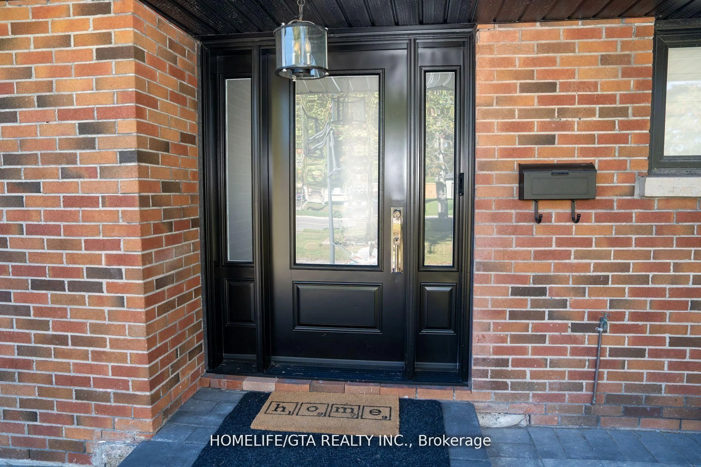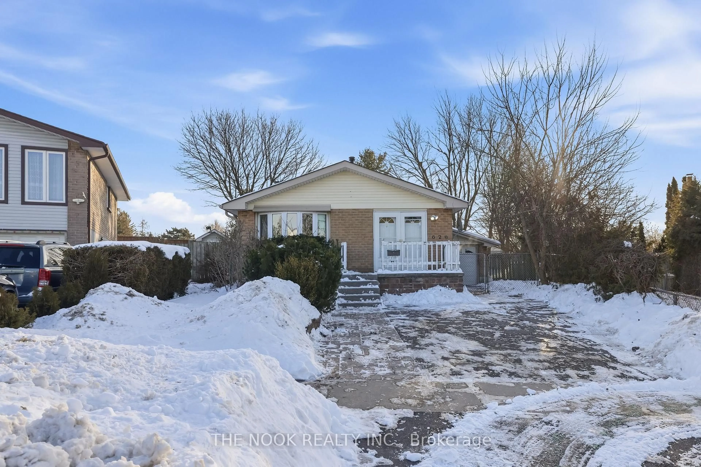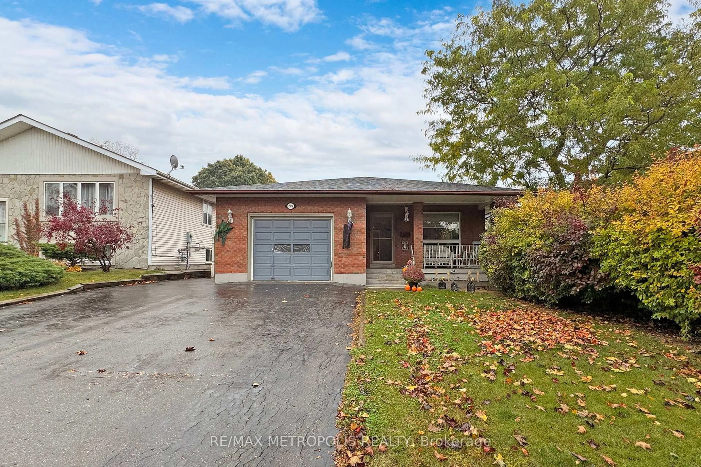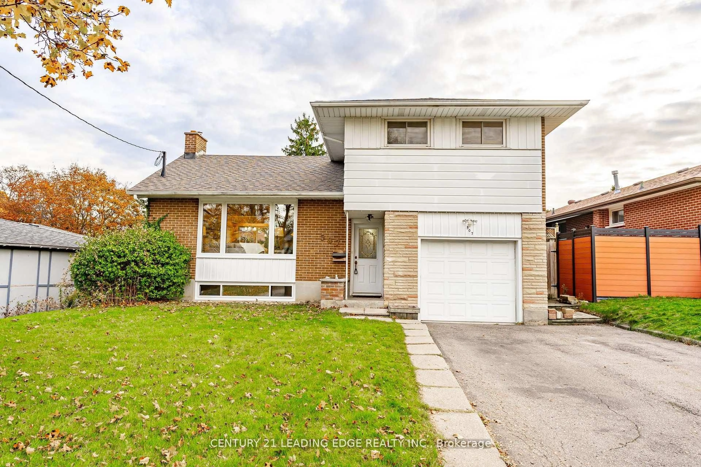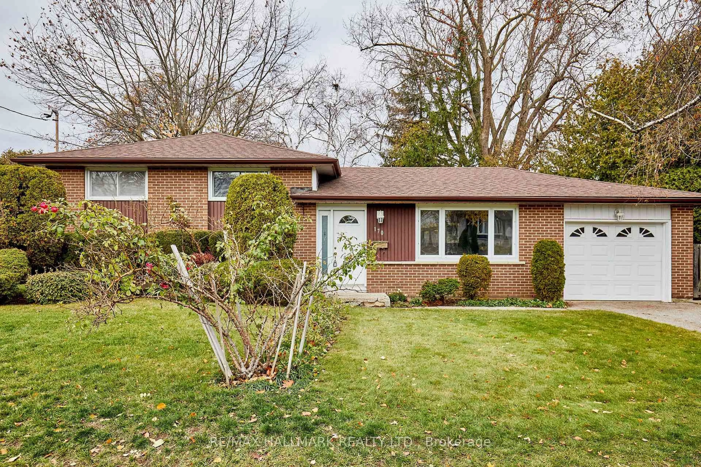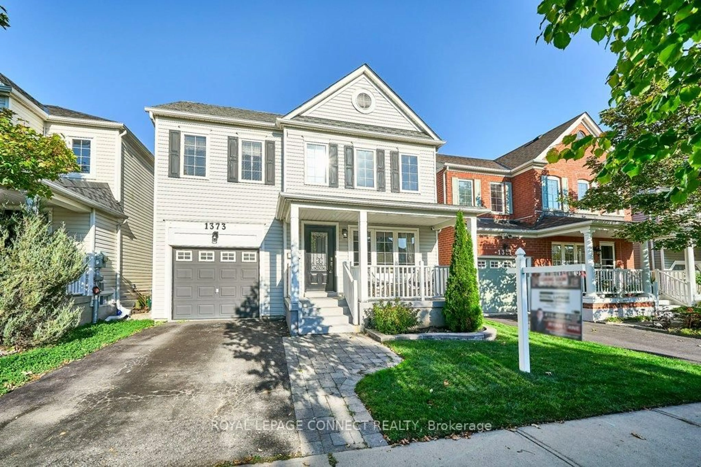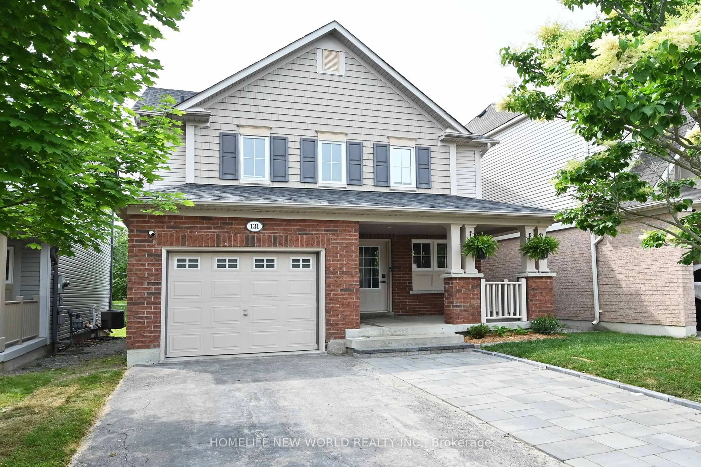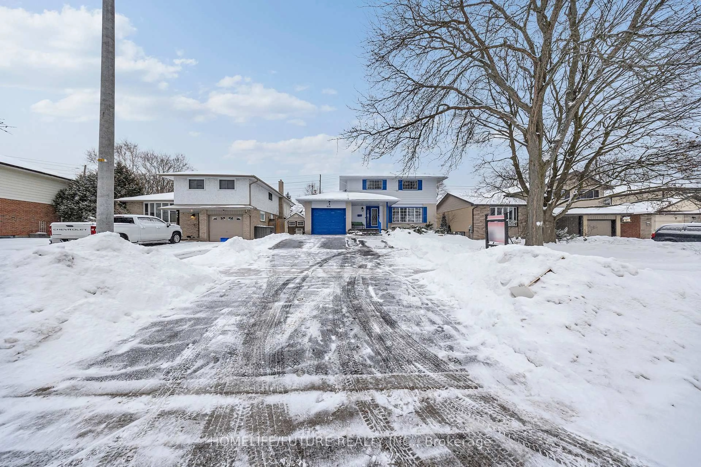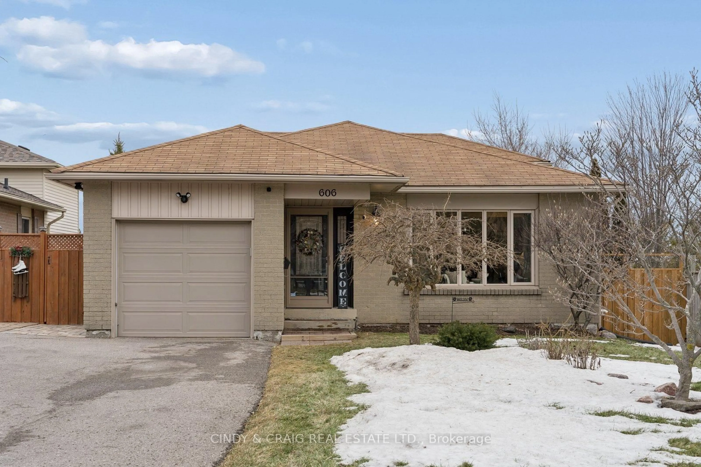Welcome to modern living at its best! Step into this beautifully reimagined and fully renovated 3-bedroom, 2-bathroom 4-level backsplit, located in the highly sought-after Donevan Community. With two kitchens and a separate entrance, this home effortlessly combines contemporary design with everyday practicality, ideal for families, in-laws, or income potential. Enjoy a stunning custom kitchen complete with quartz countertops, fully renovated bathrooms that elevate everyday living. The versatile multi-level layout offers plenty of space and privacy, making it perfect for multi-generational living or hosting guests. The homes exterior is just as impressive, featuring a newly built front porch, fresh landscaping, a newly fenced yard, and a poured concrete patio perfect for relaxing or entertaining outdoors. Bright, spacious, and full of character, this move-in-ready gem is located just moments from trails, transit, schools, shopping, the lake & the 401. This is more than a home, it's a lifestyle upgrade. Don't miss your chance to own this Donevan stunner!
Inclusions: S/S Fridge, Stove, Dishwasher, Otr Microwave, Washer, Dryer, Fridge In Basement, Custom Zebra Blinds In Living Room, Floating Shelf In Primary Bedroom & In Living Room, All Elf's, Shed, Hard Top Gazebo.
 40
40

