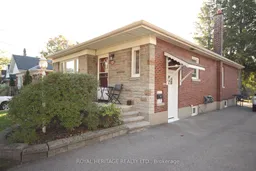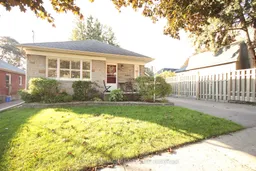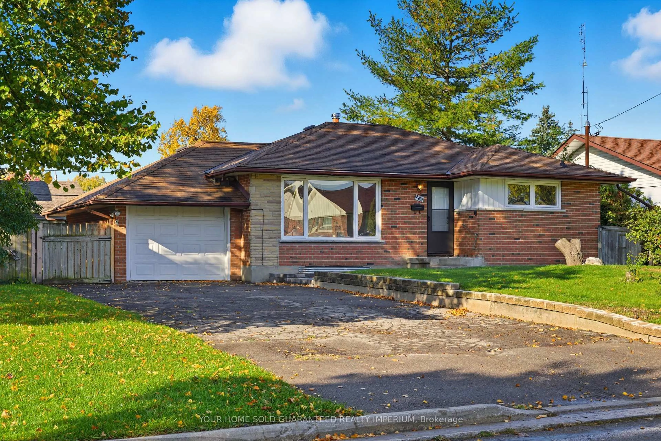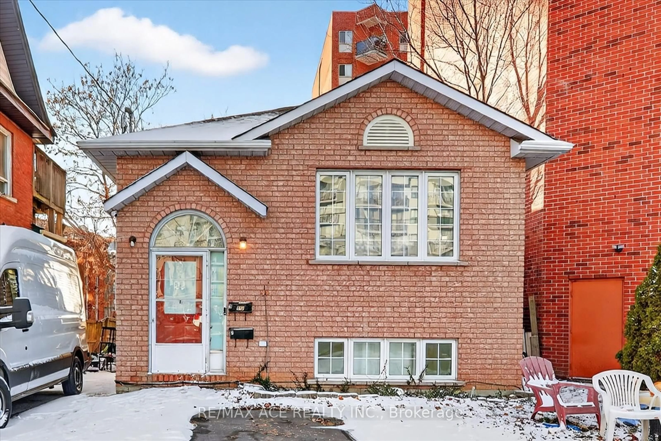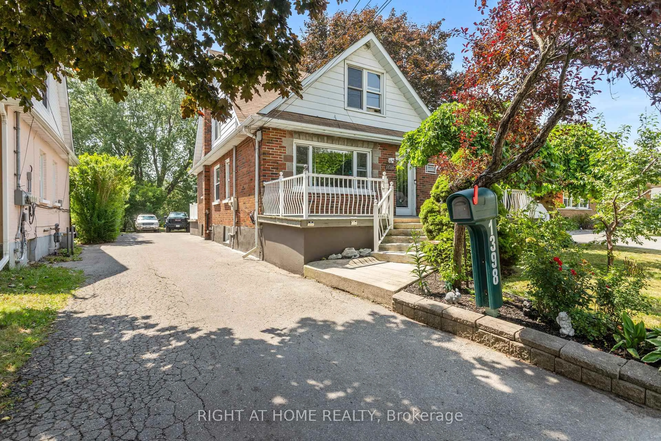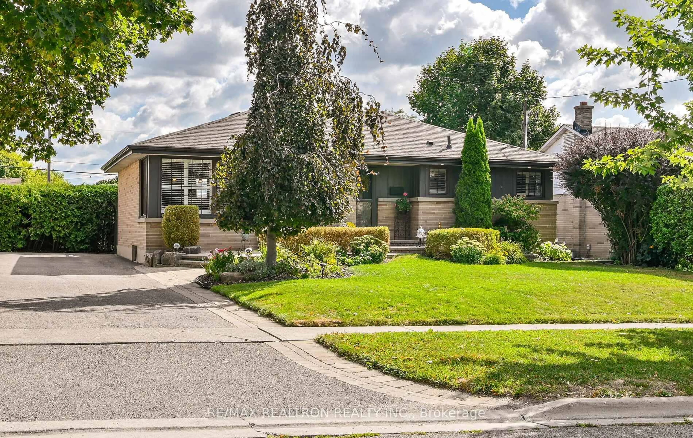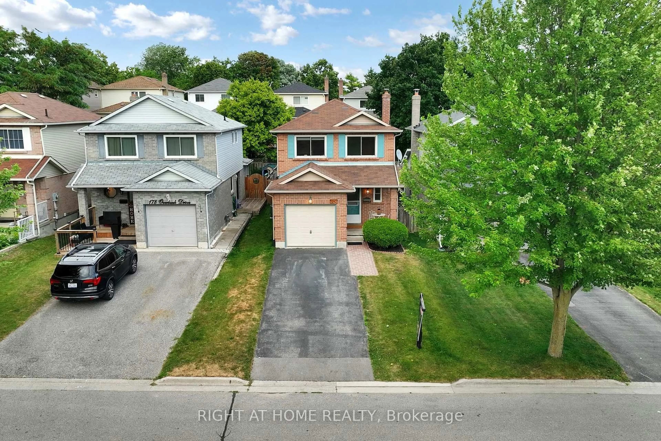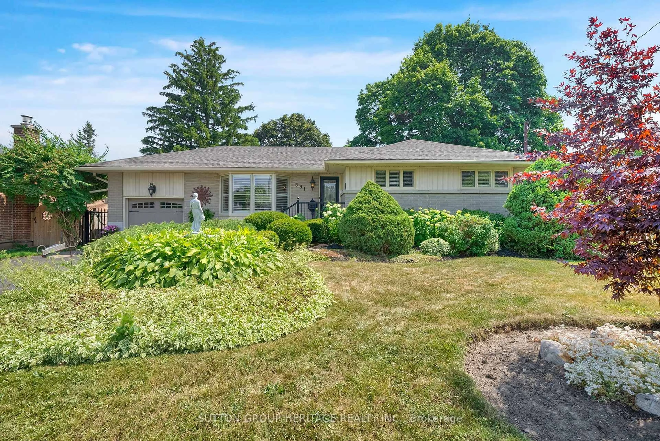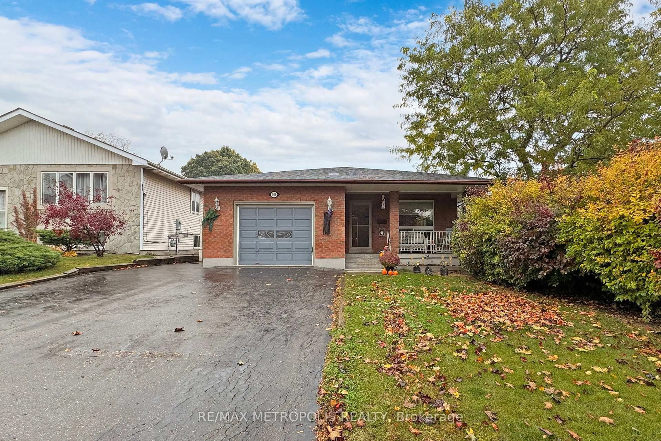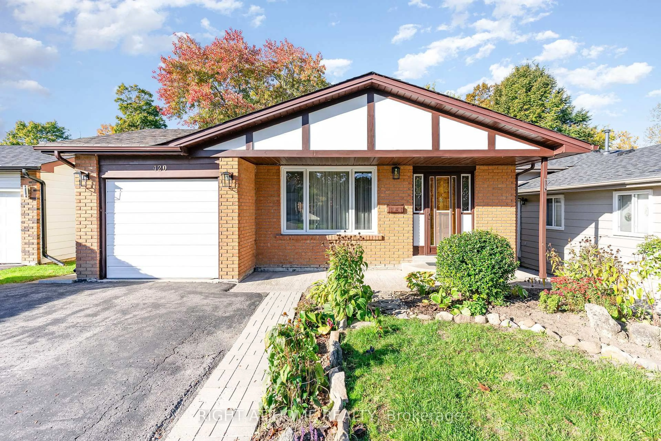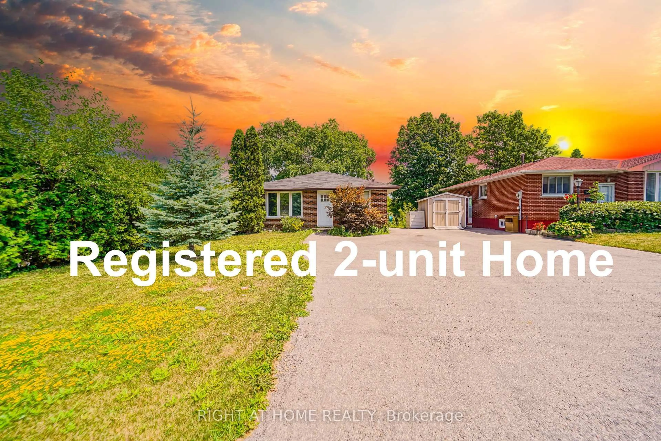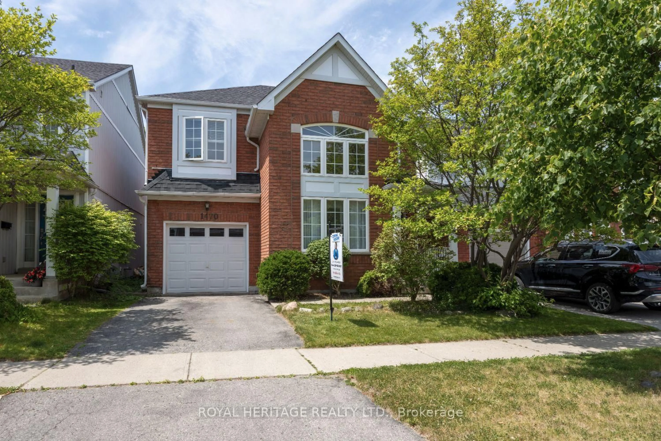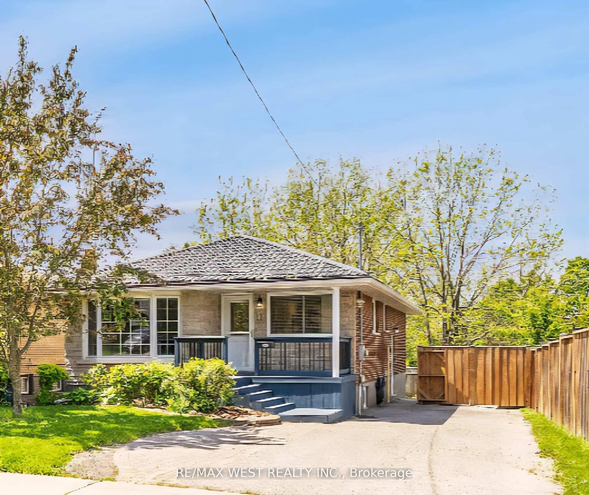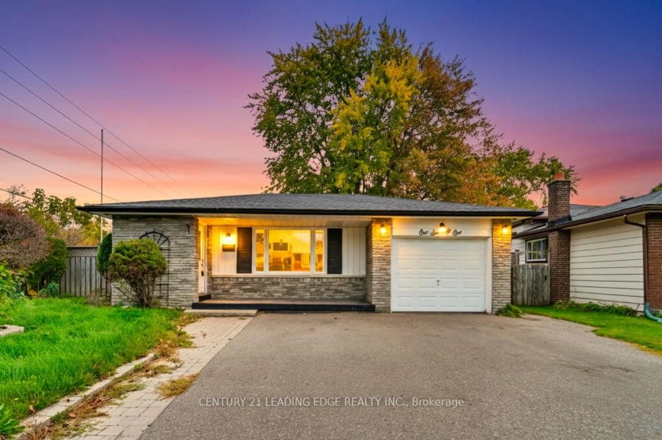This three-bedroom, two-bathroom brick bungalow is situated on an expansive private lot within a tranquil neighborhood. Designed to provide both comfort and convenience, the residence offers considerable privacy and outdoor space. The inclusion of a separate side entrance enhances flexibility, making the home exceptionally well-suited to multi-generational living arrangements. The main floor encompasses bright and welcoming living and dining rooms, ideal for hosting gatherings or enjoying quiet family time. A practical eat-in kitchen provides a comfortable environment for daily meals. Each of the three generously sized bedrooms is appointed with attractive hardwood flooring, contributing to a warm and refined ambiance throughout the home. The finished basement offers additional accommodation, featuring a bedroom, a well-appointed three-piece bathroom, a spacious recreational area, Laundry Room and a workshop/storage room. This versatile lower level is perfectly suited for extended family members, guests, or as a dedicated space for leisure pursuits and relaxation. Conveniently located near schools, shopping centers, and public transit, this property also offers quick access to major highways, including the 401 and 407. The combination of a peaceful neighborhood and proximity to essential amenities makes this bungalow an outstanding choice for families seeking both tranquility and practicality.
Inclusions: Existing fridge, stove, clothes washer & dryer. All existing window coverings. All existing electrical light fixtures. Existing fridge, stove, clothes washer & dryer. All existing window coverings. All existing electrical light fixtures. Hot Tub
