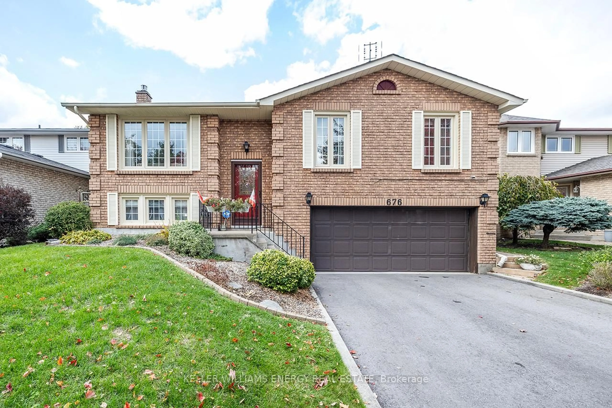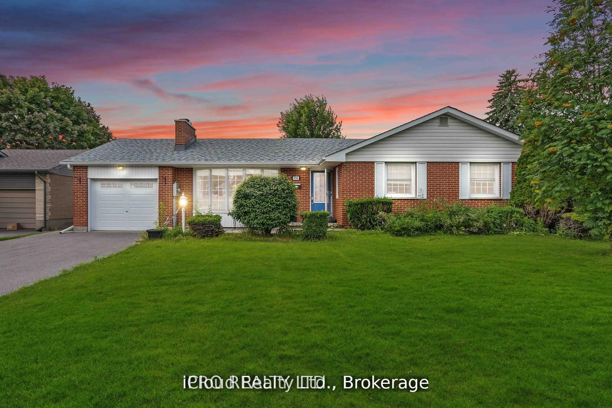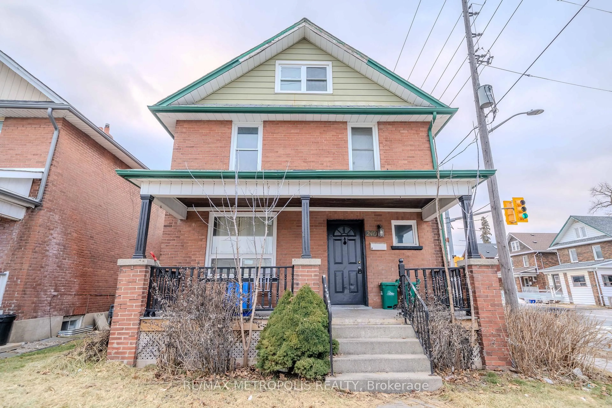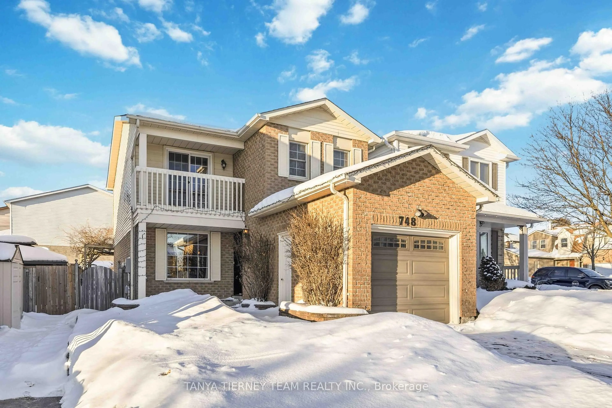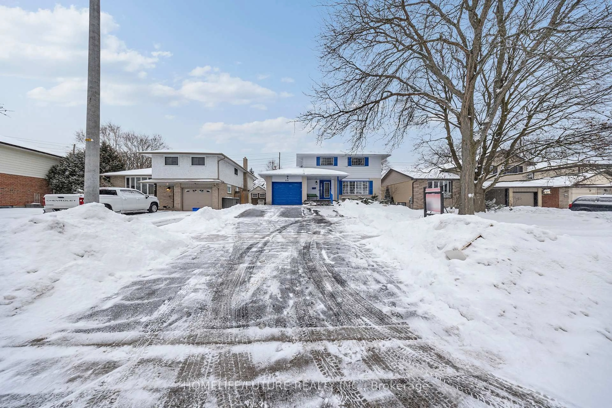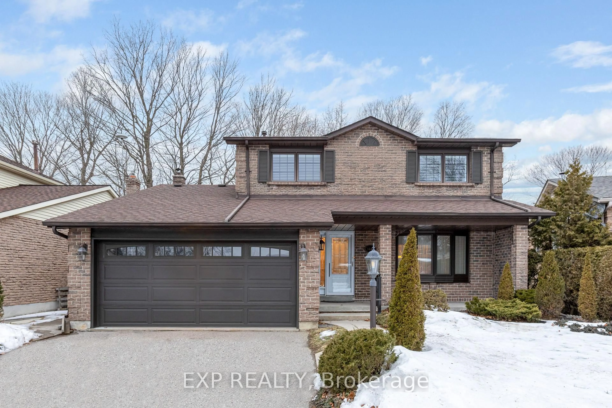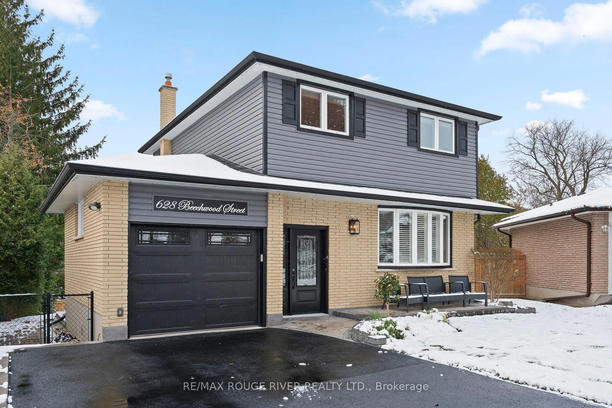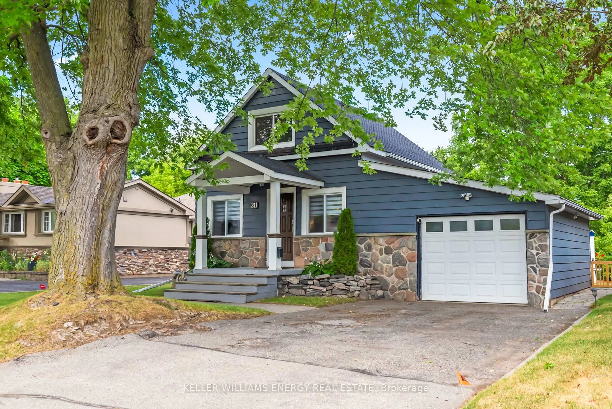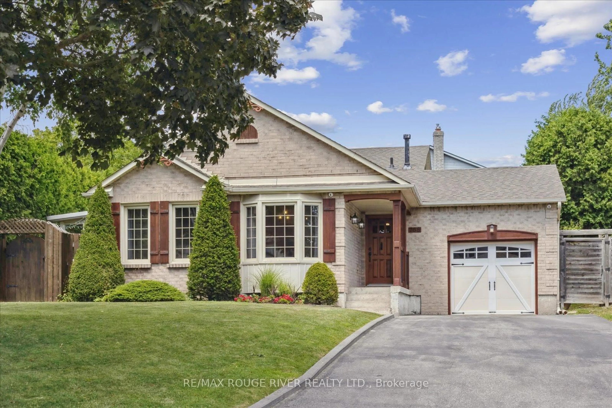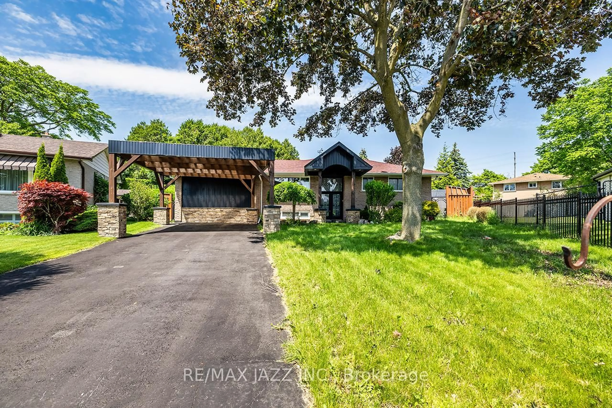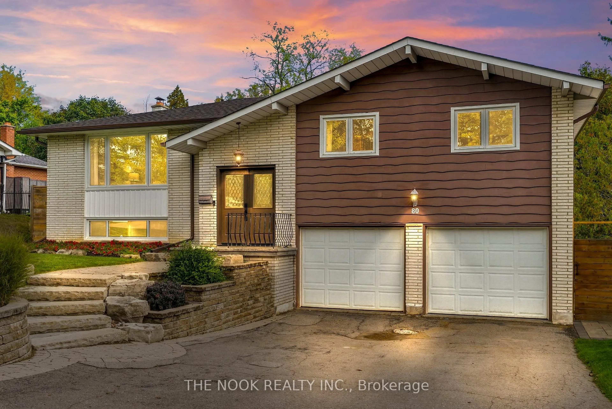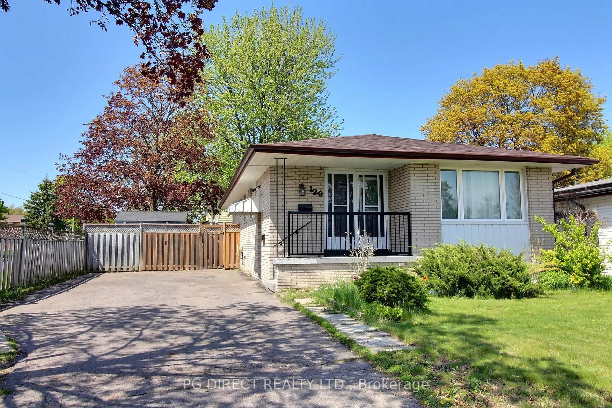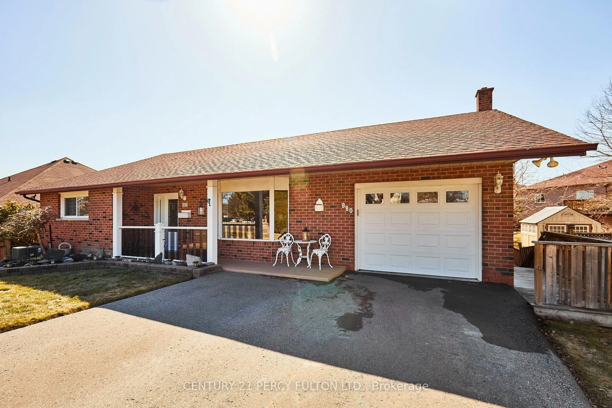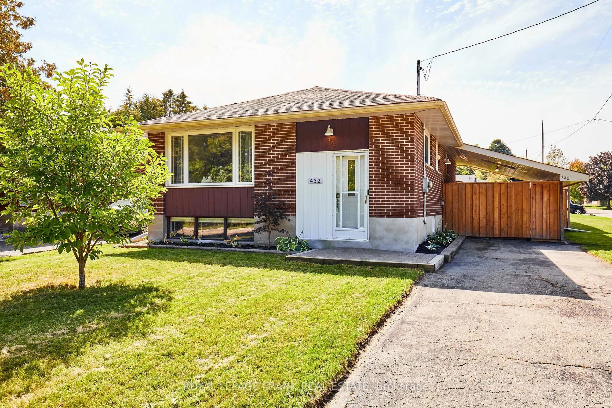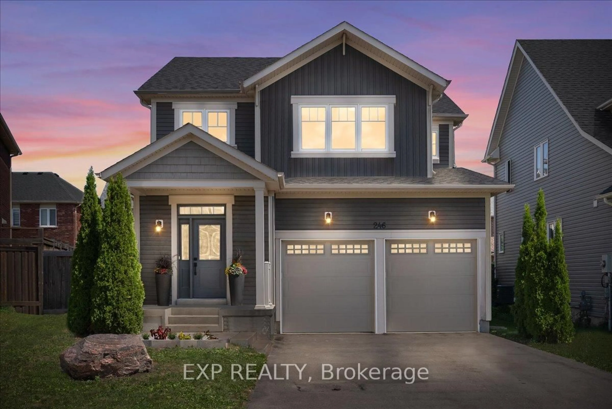Location! Location! Welcome To This Stunning 3 Bedroom Bungalow In One Of Oshawa's Most Sought After Family Friendly Neighbourhoods "The Glens". This Home Has Exceptional Curb Appeal With 4 Car Parking And Stone/Interlocking To Main Entrance On A 67 Ft x 106 Ft Lot. Open Concept Living/Dining Room With Hardwood Floors, Large Windows That Give Lots Of Natural Sunlight. The Eat-In Kitchen Features Corian Counter-Tops, Double Sink, Gas Stove, Breakfast Bar, Walkout To Deck With Gazebo, Overlooking Backyard With Lush Gardens, Interlock Pathway, Garden Shed And Ultimate Privacy. Beautifully Updated Lower Level, Family Room With Gas Fireplace, French Doors, Large 4th Bedroom With Built-In Shelves, Window/Shutters And Double Closet, 3 Piece Washroom, Laundry Room With Cabinetry, Workshop/5th Bedroom With Windows And Shutters. Single Car Garage With Extra Rear Door To Backyard. The Perfect Amount Of Space For A Growing Family Or In-Laws With Nearby Schools, Place Of Worship, Shopping, Hospital, Golf, Easy Access To Public Transit, 401 And 407. Pride Of Ownership Throughout With Many Upgrades, New Roof 2025, New Furnace 2022, New Basement Windows 2023, New Eavestroughs 2023, New Front Door 2020, Stone/Interlocking Front Walkway 2021, Black Aluminum Railing, Fence & Side Gate 2022, New Double Driveway 2022, New Carpet In Basement 2025. Possible Separate Entrance To Basement.
Inclusions: All Electric Light Fixtures, All Existing Window Coverings, Fridge, Gas Stove, Stove Hood Fan, Built-In Microwave, Dishwasher, Washer, Dryer, Gas Furnace, Hot Water Heater (Owned), Air Conditioning Unit, Gas Fireplace, Shed, Gazebo, Garage Door Opener & 1 Remote.
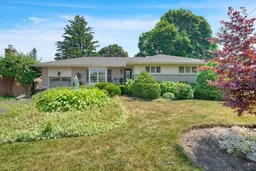 41
41

