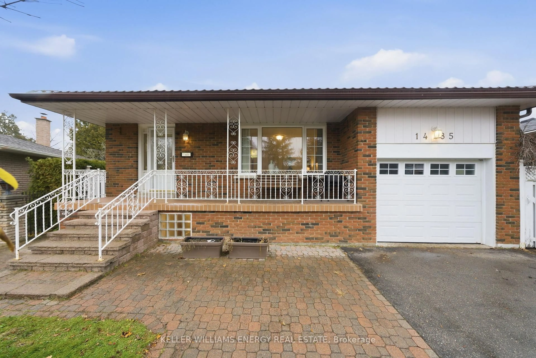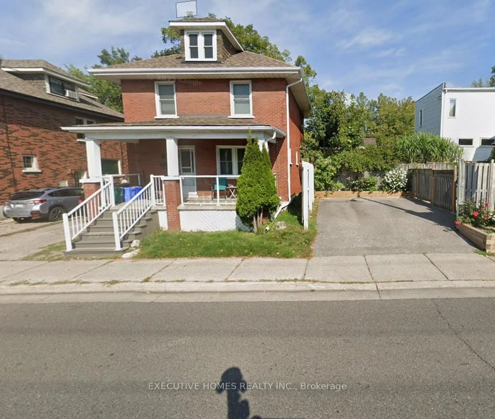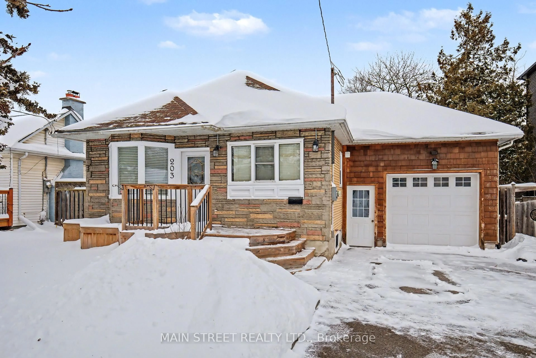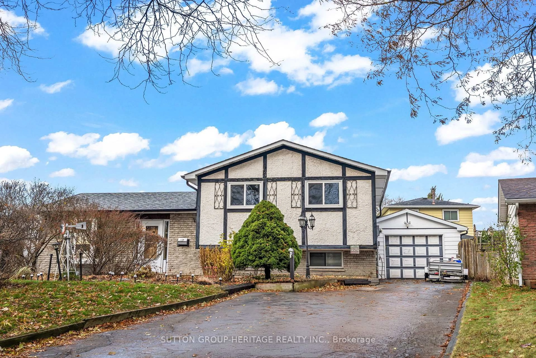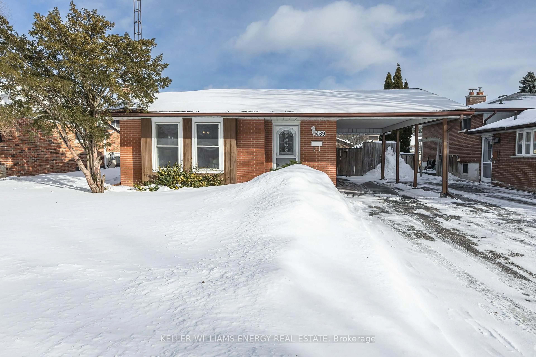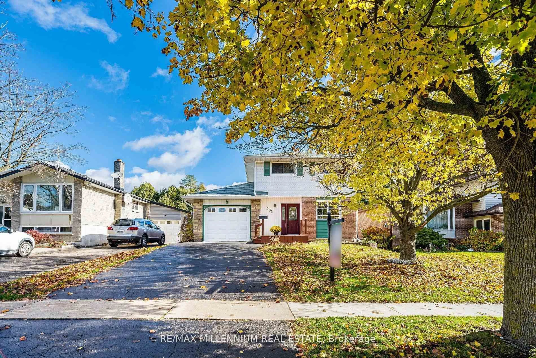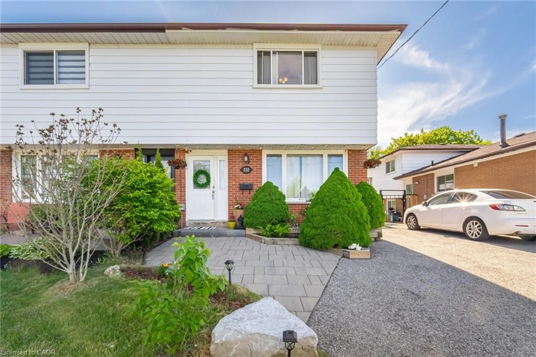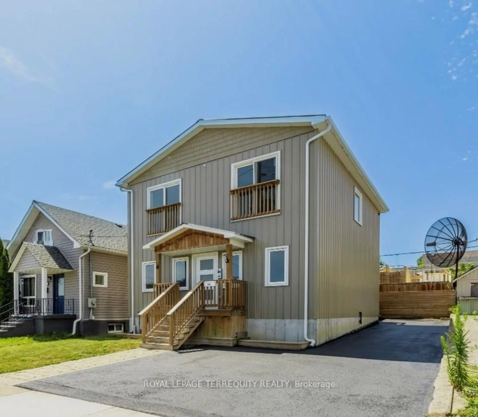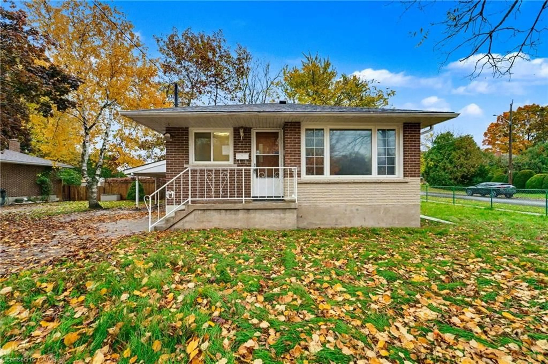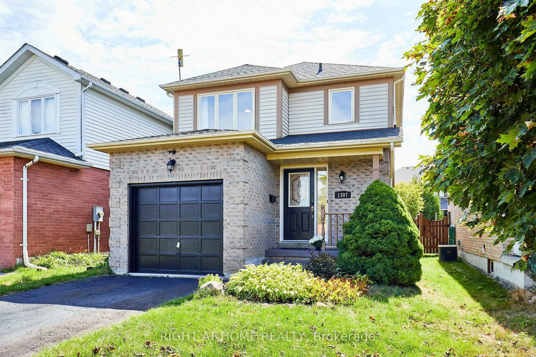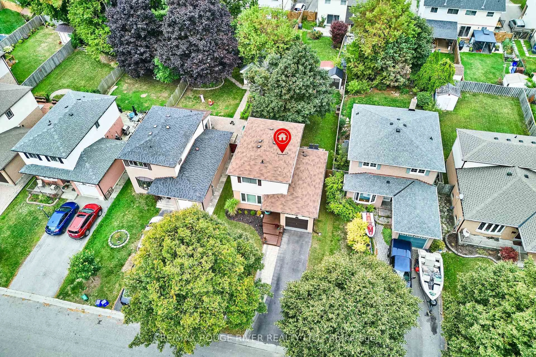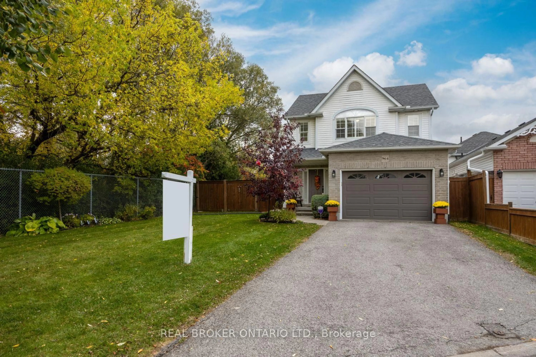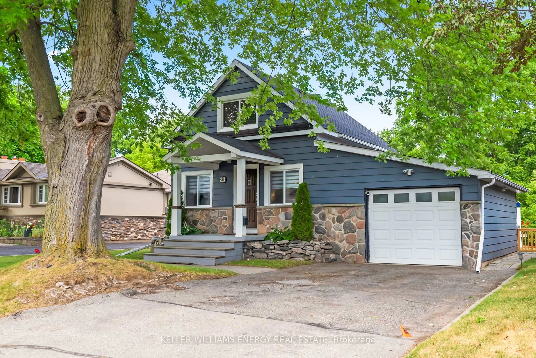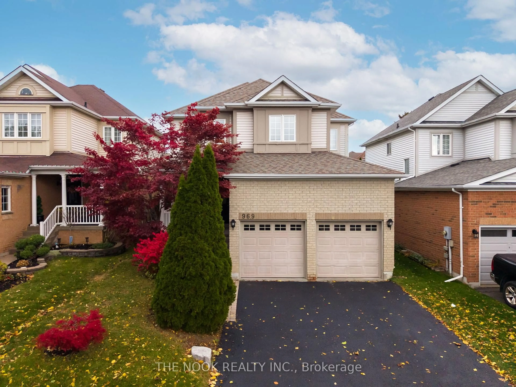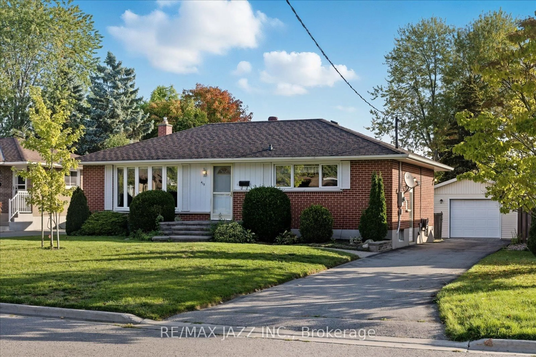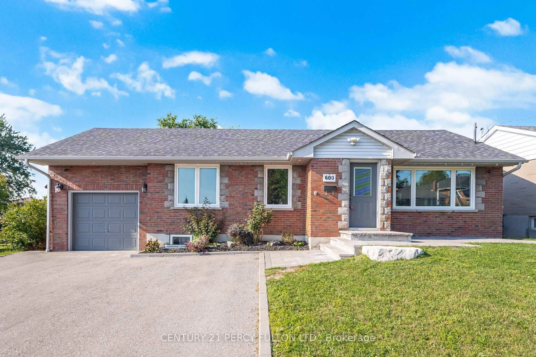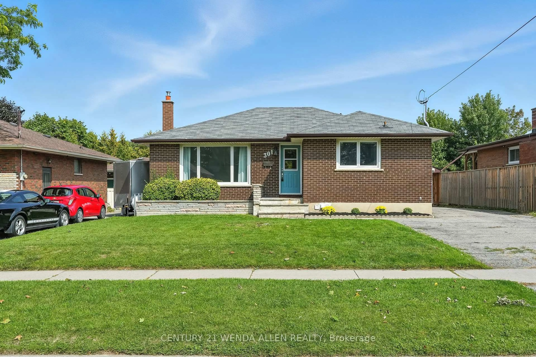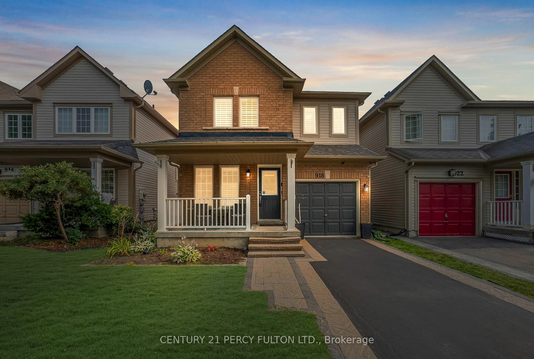Welcome to 1140 Norman Crescent East Oshawa's Hidden Gem! Nestled on the Oshawa-Courtice border in one of East Oshawa's most established and sought-after neighbourhoods, 1140 Norman Crescent is a beautifully renovated 3-bedroom, 2-bath bungalow that radiates charm, warmth, and pride of ownership. Set on a 40-foot-wide lot with a fully fenced yard, this home offers inviting curb appeal, and a true sense of community. Whether you're a first-time buyer, downsizer, or seeking the perfect condo alternative, this is the ideal place to plant your roots and call home. Renovated in 2019, the main floor features luxury vinyl plank flooring throughout, a modern kitchen with updated cabinetry, stainless steel appliances, and a built-in buffet. A convenient walk-out from the kitchen leads effortlessly to your private backyard retreat. Host unforgettable summer gatherings on the oversized deck, enjoy quiet mornings beneath the trees, or let kids and pups roam free in your spacious outdoor space. Three bright bedrooms provide comfortable living, with a generous primary featuring wall-to-wall closets. The second bedroom offers an additional walk-out to the back deck perfect for a home office, guest room, or seamless indoor-outdoor living. The finished basement includes a large rec room with brand-new broadloom (2025), a cozy gas fireplace, and a dry bar ready for entertaining. The oversized laundry room has ample space for hobbies or storage, while the workshop is equipped with built-in shelving, a workbench, and a walk-in closet for added versatility. A two-piece bath is already roughed in for a standing shower, offering even more potential. Enjoy top-rated schools, nearby parks, a golf course and driving range, and a wealth of local amenities - all within walking distance.
Inclusions: All Appliances, All Electrical Light Fixtures, And Built-In Cabinets.
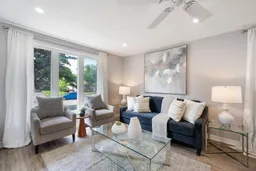 30
30

