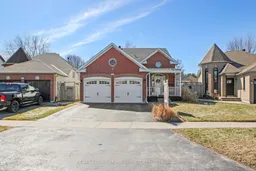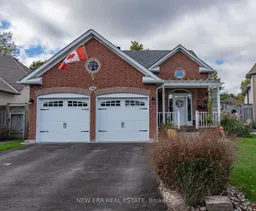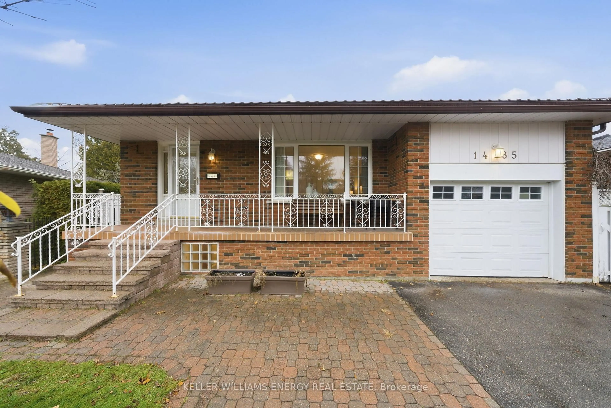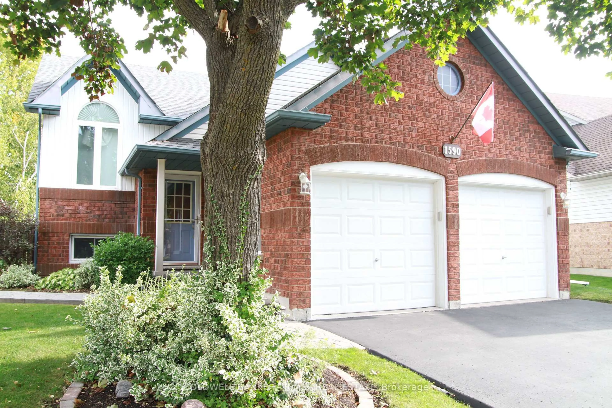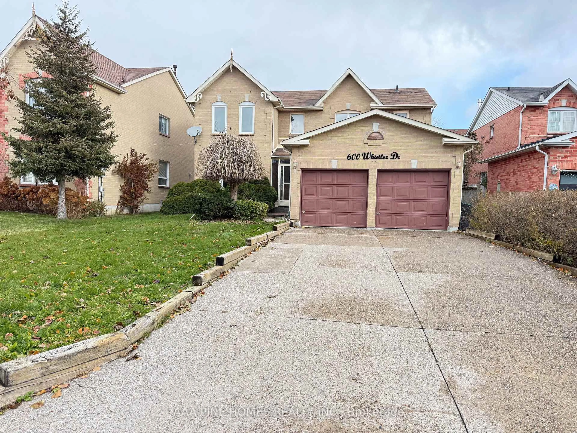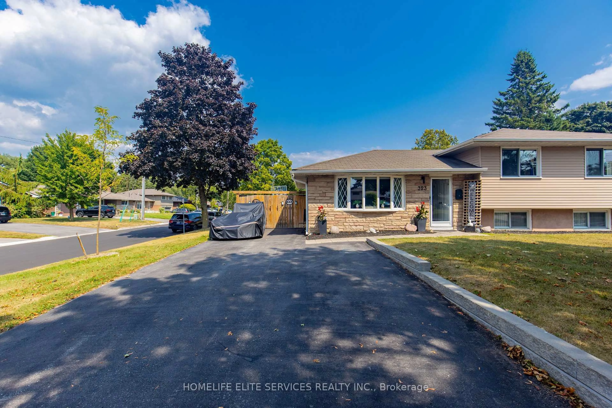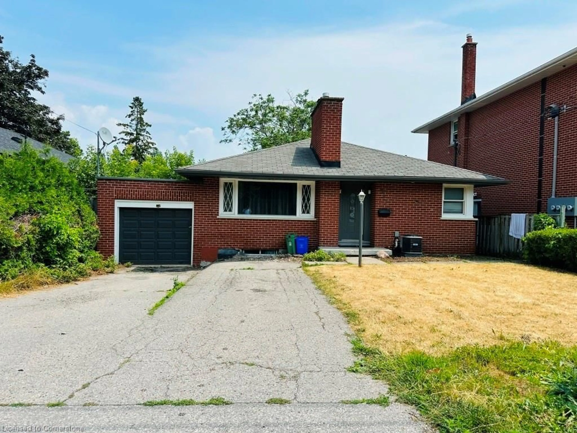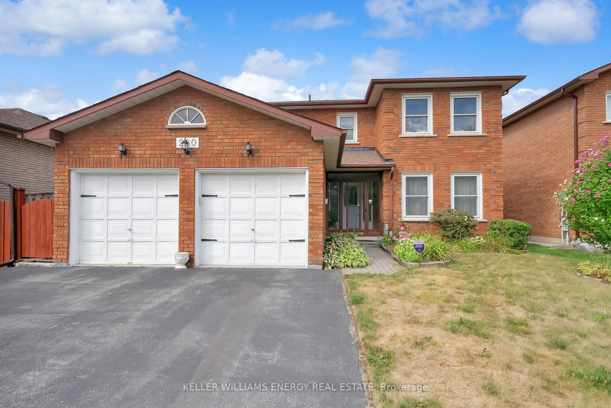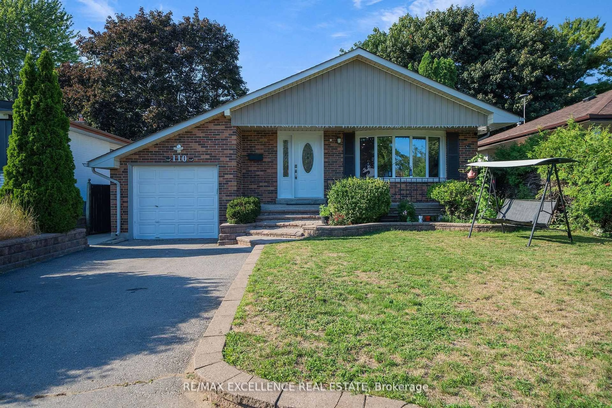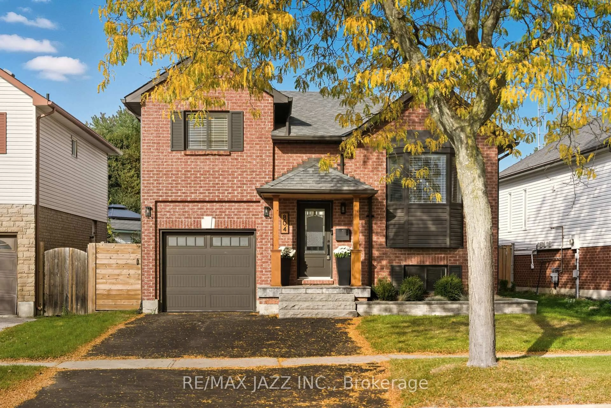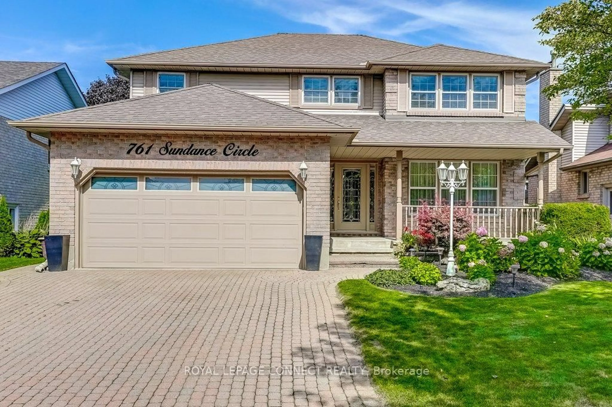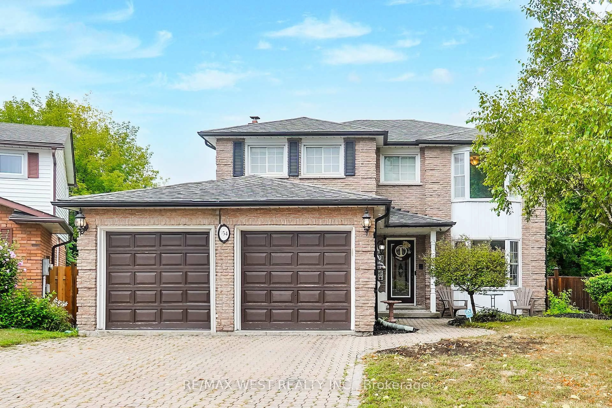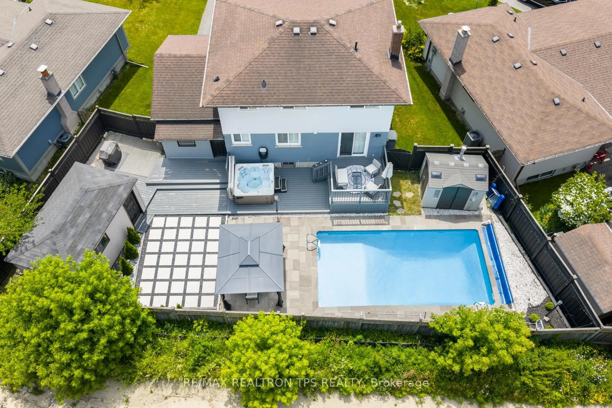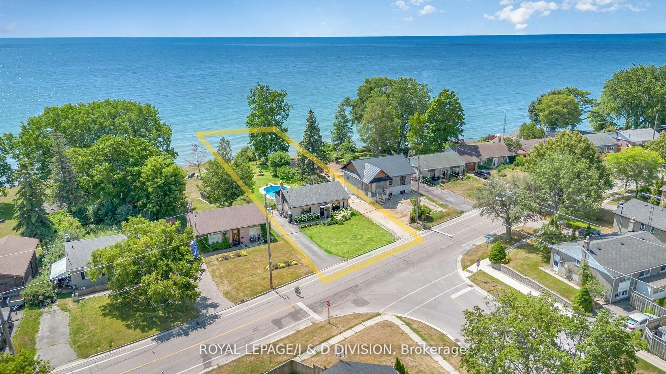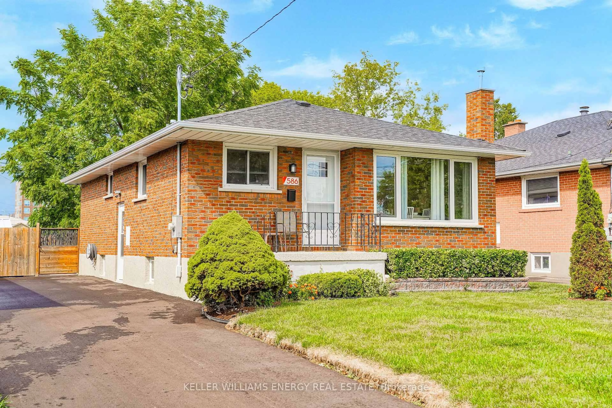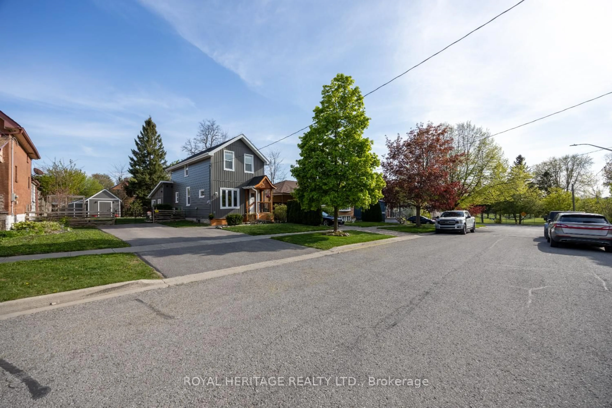Welcome to 1916 Edenwood Drive - This beautifully maintained raised bungalow has been cherished by its original owners and offers 3+1 bedrooms, 2.5 baths, and approximately 2,500 sq. ft. of total living space. Nestled in an established, family-friendly neighbourhood, this home welcomes you with a bright and spacious foyer leading up to a grand main level and a sprawling lower level. The open-concept main level boasts a warm and inviting living and dining area, highlighted by stunning walnut hardwood floors. The modern kitchen is a chefs dream with granite countertops, stainless steel appliances, and a walkout to the backyard deck. Step outside to your private retreat - an above-ground 15 x 24 heated pool and a fully fenced yard, perfect for summer fun.The primary suite features a walk-in closet and a stylish 3-piece ensuite with a glass shower. Two additional generous-sized bedrooms and a 4-piece main bath complete the level. The bright and spacious lower level is perfect for extended families or entertaining, offering a huge rec room with a gas fireplace & dry bar. Natural light floods in through above-grade windows, creating a warm and inviting atmosphere. A fourth bedroom, a versatile bonus room (ideal for a home gym, games room, or extra bedroom), a 2-piece powder room, and a laundry/utility room provide ample space for every need. Located directly across from Edenwood Park, this home is just minutes from major shopping, top-rated schools, recreation, transit, and Hwy 407, making it the perfect place to call home. Lovingly cared for and ready for its next family to create lasting memories, don't miss this incredible opportunity!
Inclusions: Fridge, Stove, B/I Dishwasher, Microwave, Washer & Dryer, Garage Door Opener & Remote, Existing Pool & Pool Accessories, All Electrical Light Fixtures, All Window Coverings, Outdoor Pergola -
